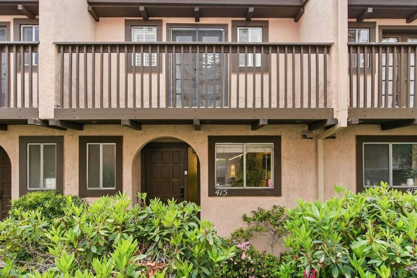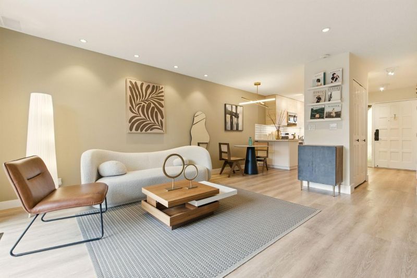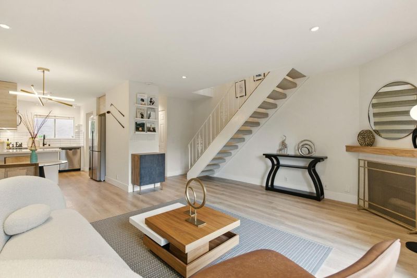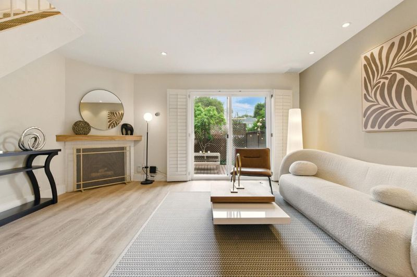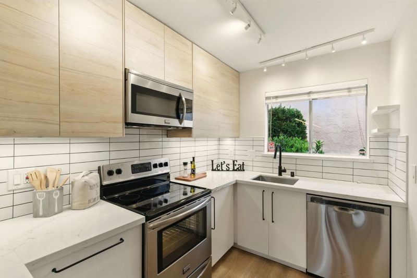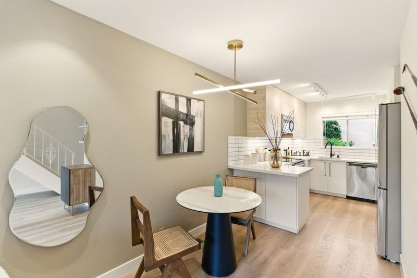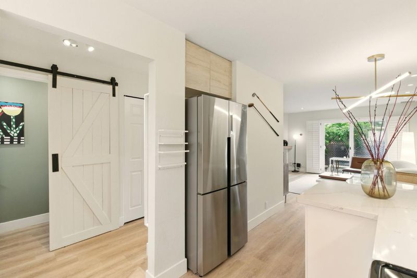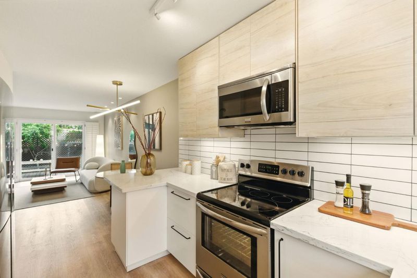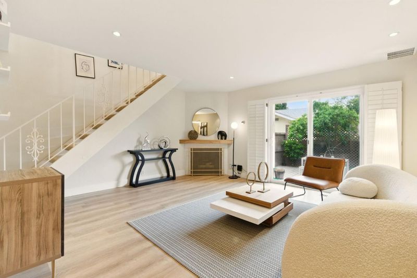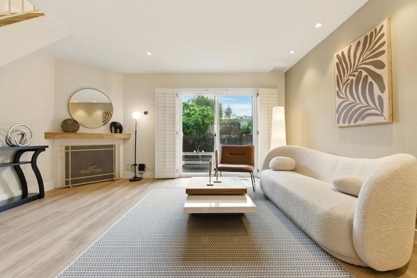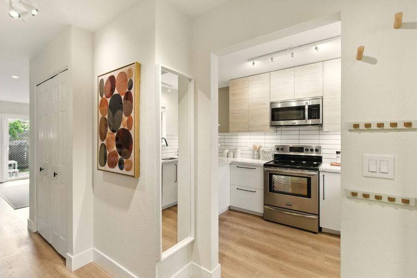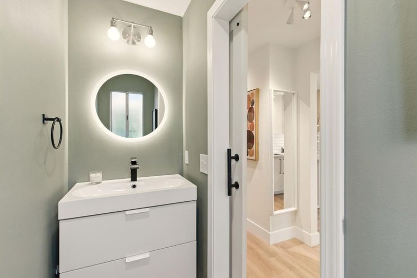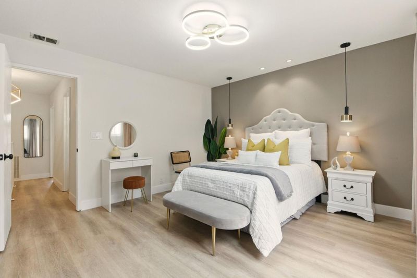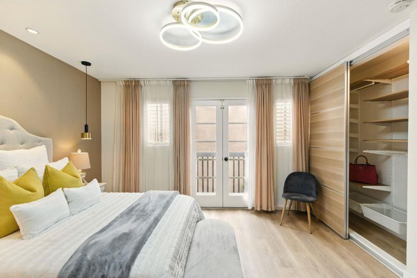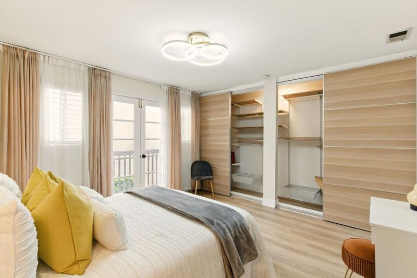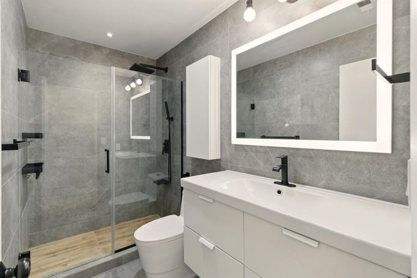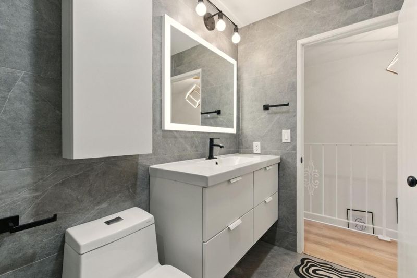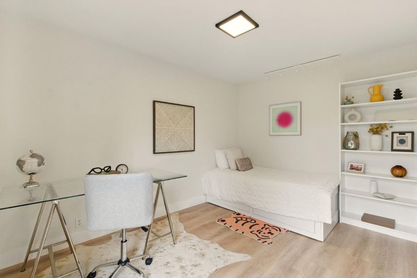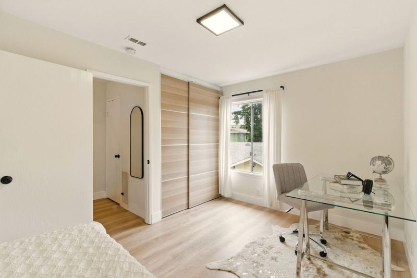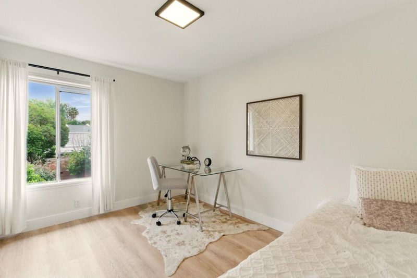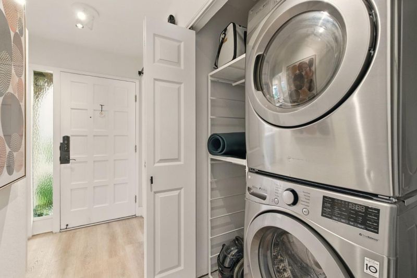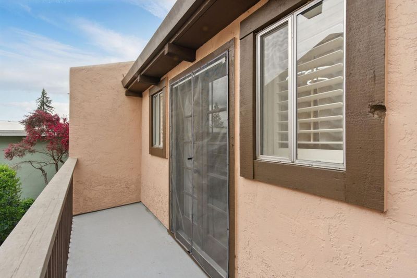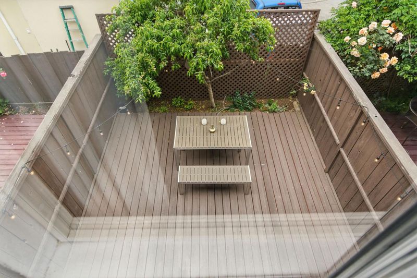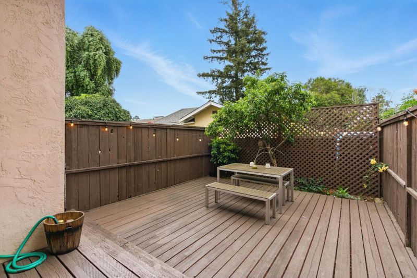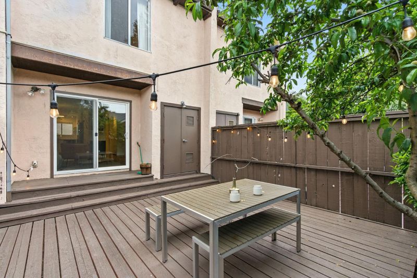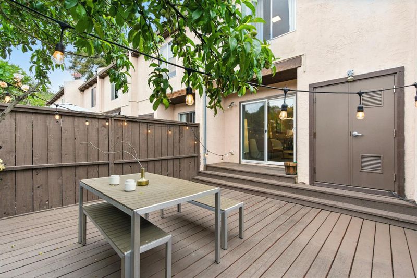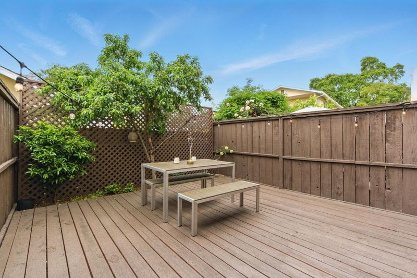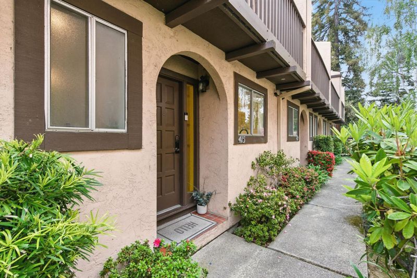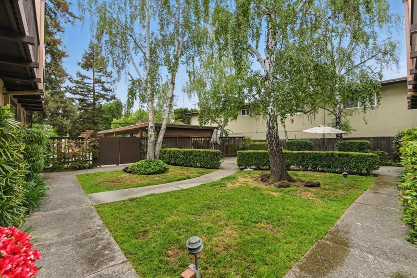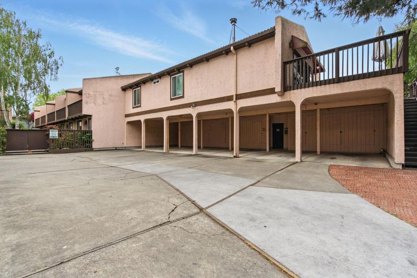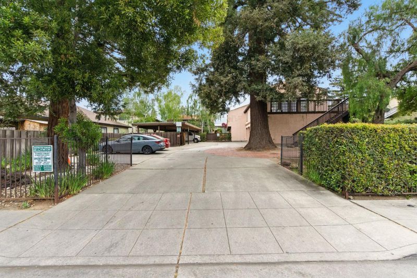
$888,000
870
SQ FT
$1,021
SQ/FT
415 Oak Avenue
@ Cleveland - 333 - Central Park Etc., Redwood City
- 2 Bed
- 2 (1/1) Bath
- 4 Park
- 870 sqft
- REDWOOD CITY
-

-
Sat May 3, 1:30 pm - 4:30 pm
-
Sun May 4, 1:30 pm - 4:30 pm
Welcome to this beautifully upgraded two-story townhouse, ideally located in the desirable westside of Redwood City. This 2-bedroom, 1.5-bath home offers a perfect blend of comfort and modern style. Enjoy the gourmet kitchen equipped with stainless steel appliances, custom cabinetry, and elegant countertops. Step outside to a private, landscaped backyardperfect for outdoor dining or quiet evenings under the stars. Additional conveniences include in-unit laundry with a washer and dryer, two assigned parking spaces, and extra storage. Enjoy an unbeatable location close to shopping, dining, and vibrant downtown Redwood City, with easy access to Hwy 101, 280, and CalTrain. This is truly a special property you wont want to miss!
- Days on Market
- 0 days
- Current Status
- Active
- Original Price
- $888,000
- List Price
- $888,000
- On Market Date
- Apr 28, 2025
- Property Type
- Townhouse
- Area
- 333 - Central Park Etc.
- Zip Code
- 94061
- MLS ID
- ML82002669
- APN
- 111-310-040
- Year Built
- 1980
- Stories in Building
- 2
- Possession
- COE
- Data Source
- MLSL
- Origin MLS System
- MLSListings, Inc.
Hawes Elementary School
Public K-5 Elementary, Yr Round
Students: 312 Distance: 0.3mi
Daytop Preparatory
Private 8-12 Special Education Program, Boarding And Day, Nonprofit
Students: NA Distance: 0.4mi
West Bay Christian Academy
Private K-8 Religious, Coed
Students: 102 Distance: 0.5mi
Wings Learning Center
Private K-12
Students: 41 Distance: 0.6mi
Kiddie Garden Pre School
Private K
Students: 9 Distance: 0.7mi
Peninsula Christian Schools
Private PK-8 Elementary, Religious, Coed
Students: NA Distance: 0.7mi
- Bed
- 2
- Bath
- 2 (1/1)
- Half on Ground Floor, Updated Bath
- Parking
- 4
- Carport, Covered Parking, Off-Street Parking
- SQ FT
- 870
- SQ FT Source
- Unavailable
- Kitchen
- Countertop - Quartz, Dishwasher, Exhaust Fan, Garbage Disposal, Oven Range - Electric, Refrigerator
- Cooling
- None
- Dining Room
- Dining "L"
- Disclosures
- Natural Hazard Disclosure
- Family Room
- No Family Room
- Flooring
- Carpet, Laminate, Tile
- Foundation
- Raised
- Fire Place
- Gas Starter, Living Room
- Heating
- Central Forced Air
- Laundry
- Inside, Washer / Dryer
- Views
- Neighborhood
- Possession
- COE
- Architectural Style
- Mediterranean
- * Fee
- $495
- Name
- Creekside Villas HOA
- *Fee includes
- Common Area Electricity, Decks, Exterior Painting, Garbage, Landscaping / Gardening, Maintenance - Common Area, and Roof
MLS and other Information regarding properties for sale as shown in Theo have been obtained from various sources such as sellers, public records, agents and other third parties. This information may relate to the condition of the property, permitted or unpermitted uses, zoning, square footage, lot size/acreage or other matters affecting value or desirability. Unless otherwise indicated in writing, neither brokers, agents nor Theo have verified, or will verify, such information. If any such information is important to buyer in determining whether to buy, the price to pay or intended use of the property, buyer is urged to conduct their own investigation with qualified professionals, satisfy themselves with respect to that information, and to rely solely on the results of that investigation.
School data provided by GreatSchools. School service boundaries are intended to be used as reference only. To verify enrollment eligibility for a property, contact the school directly.
