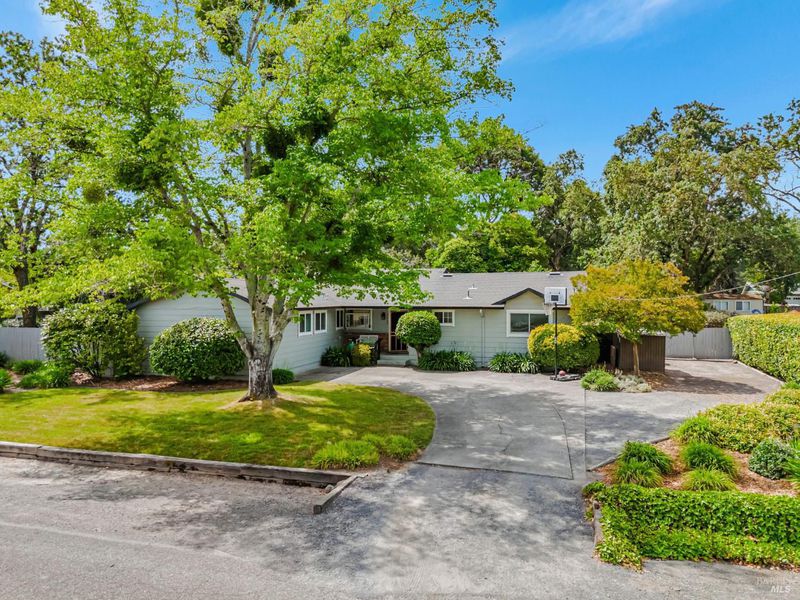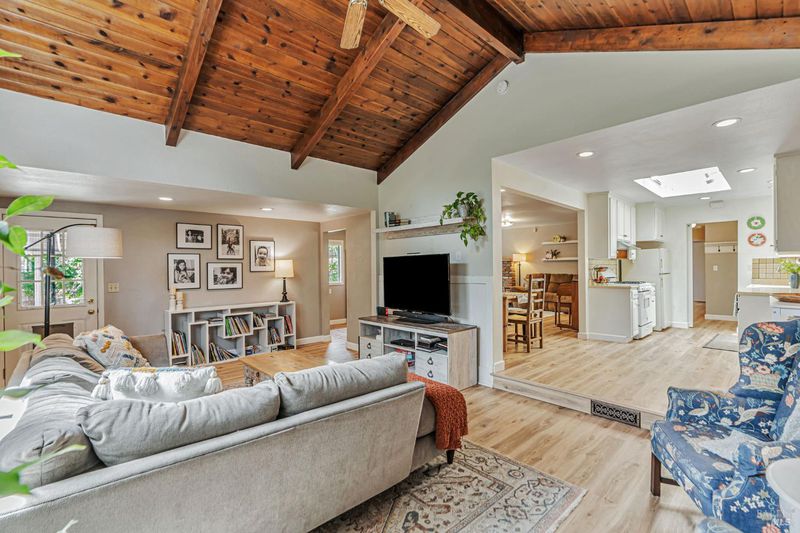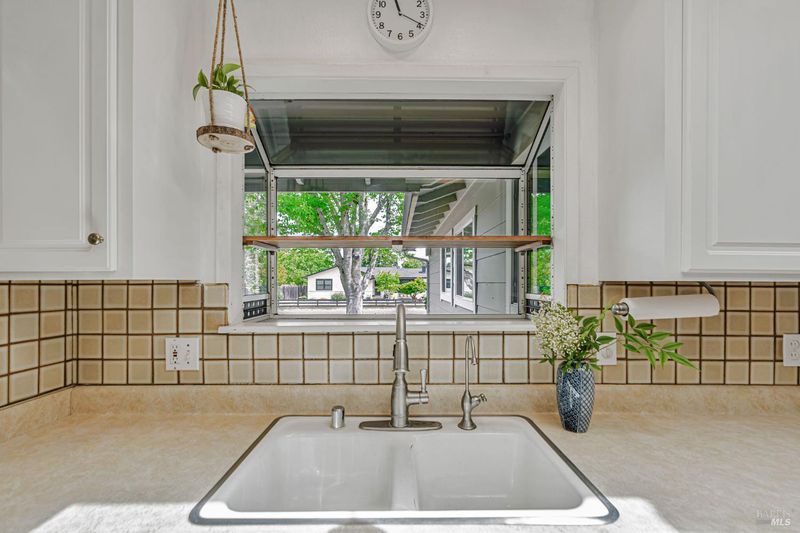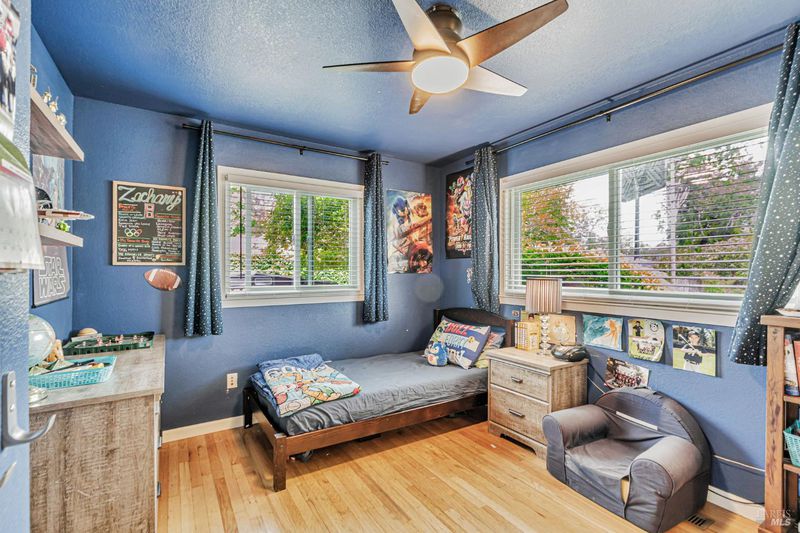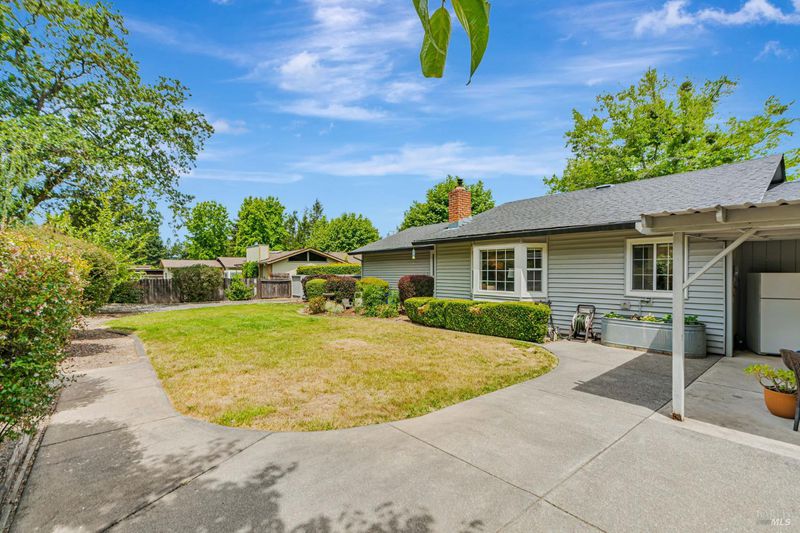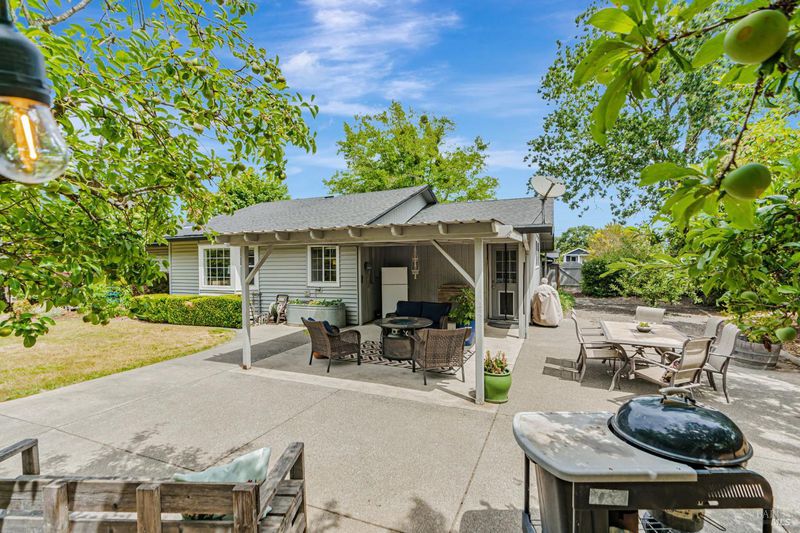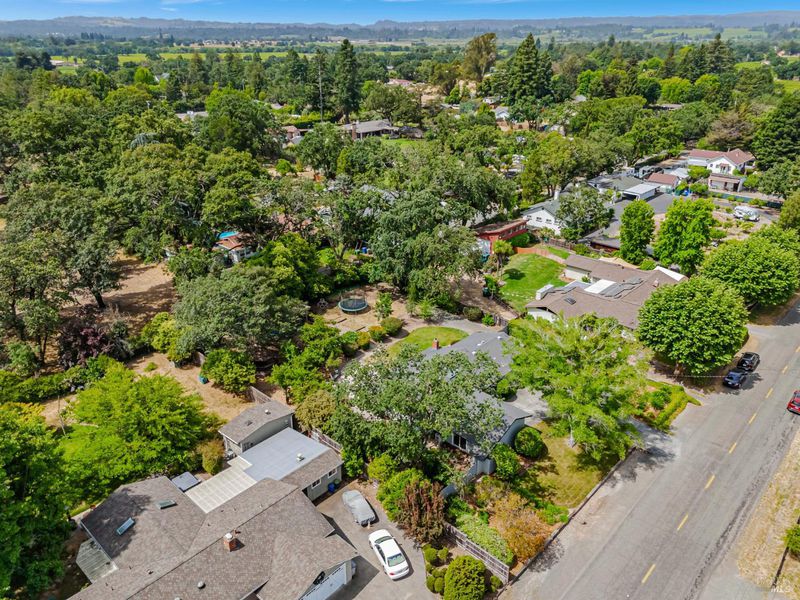
$949,000
1,767
SQ FT
$537
SQ/FT
3460 Moriconi Drive
@ Willowside Rd - Santa Rosa-Northwest, Santa Rosa
- 3 Bed
- 3 (2/1) Bath
- 6 Park
- 1,767 sqft
- Santa Rosa
-

Located in the bucolic Russian River Valley, this sweet home presents a rare opportunity to embrace the coveted Sonoma County lifestyle. Nestled on a quiet street, this abode offers nearly 1,800 sq.ft. of single-level living on a generous -acre lot. Enjoy the serene beauty of mature Maple and Oak trees, a charming gazebo, and fruit-bearing plum, pear, and apple treesan ideal backdrop for outdoor living and entertaining. The covered back porch adds year-round comfort and connection to nature. Step inside to discover a light-filled interior featuring a warm blend of hardwood, tile, and luxury vinyl plank flooring. The family room impresses with a dramatic open-beam cathedral ceiling and skylight, creating a welcoming space to gather. The updated bathrooms showcase granite and quartz, with a soaking tub and shower in the guest bath. The 3-bedroom + den, 2.5-bath floor plan includes a sumptuous primary suite with private yard access, barn doors, and newer windows. Whether you're seeking a peaceful retreat, a place to garden, or a home with future potential, this property offers endless possibilities. All this, just minutes from world-class wineries, farm-to-table restaurants, and local favorites like Olivet and Summerfield Waldorf schools. A true gem in the heart of Wine Country.
- Days on Market
- 1 day
- Current Status
- Active
- Original Price
- $949,000
- List Price
- $949,000
- On Market Date
- Jun 15, 2025
- Property Type
- Single Family Residence
- Area
- Santa Rosa-Northwest
- Zip Code
- 95401
- MLS ID
- 325055391
- APN
- 034-150-004-000
- Year Built
- 1960
- Stories in Building
- Unavailable
- Possession
- See Remarks
- Data Source
- BAREIS
- Origin MLS System
Olivet Elementary Charter School
Charter K-6 Elementary
Students: 319 Distance: 0.5mi
Summerfield Waldorf School And Farm
Private K-12 Combined Elementary And Secondary, Coed
Students: 355 Distance: 1.0mi
Oak Grove Elementary/Willowside Middle School
Charter 1-8 Elementary
Students: 770 Distance: 1.4mi
Village Charter School
Charter K-8 Elementary
Students: 103 Distance: 1.8mi
Northwest Prep at Piner-Olivet School
Charter 7-12 Secondary
Students: 117 Distance: 1.8mi
Mulberry Farm
Private 1-8
Students: 13 Distance: 1.9mi
- Bed
- 3
- Bath
- 3 (2/1)
- Shower Stall(s), Tile, Walk-In Closet, Window
- Parking
- 6
- No Garage, RV Possible, Uncovered Parking Space, Uncovered Parking Spaces 2+
- SQ FT
- 1,767
- SQ FT Source
- Assessor Auto-Fill
- Lot SQ FT
- 22,081.0
- Lot Acres
- 0.5069 Acres
- Kitchen
- Laminate Counter, Skylight(s)
- Cooling
- Ceiling Fan(s), Other, See Remarks
- Dining Room
- Dining/Living Combo, Formal Area
- Family Room
- Cathedral/Vaulted, Open Beam Ceiling, Skylight(s)
- Flooring
- Tile, Vinyl, Wood
- Fire Place
- Brick, Electric, Living Room
- Heating
- Central, Fireplace(s)
- Laundry
- Dryer Included, Inside Area, Washer Included
- Main Level
- Bedroom(s), Family Room, Full Bath(s), Kitchen, Living Room, Primary Bedroom, Partial Bath(s)
- Possession
- See Remarks
- Fee
- $0
MLS and other Information regarding properties for sale as shown in Theo have been obtained from various sources such as sellers, public records, agents and other third parties. This information may relate to the condition of the property, permitted or unpermitted uses, zoning, square footage, lot size/acreage or other matters affecting value or desirability. Unless otherwise indicated in writing, neither brokers, agents nor Theo have verified, or will verify, such information. If any such information is important to buyer in determining whether to buy, the price to pay or intended use of the property, buyer is urged to conduct their own investigation with qualified professionals, satisfy themselves with respect to that information, and to rely solely on the results of that investigation.
School data provided by GreatSchools. School service boundaries are intended to be used as reference only. To verify enrollment eligibility for a property, contact the school directly.
