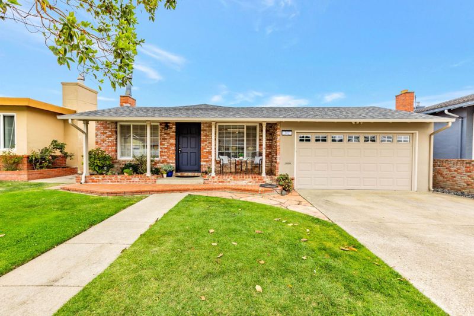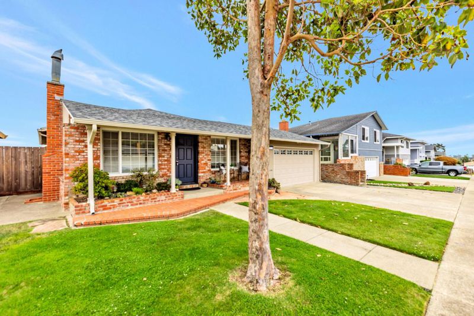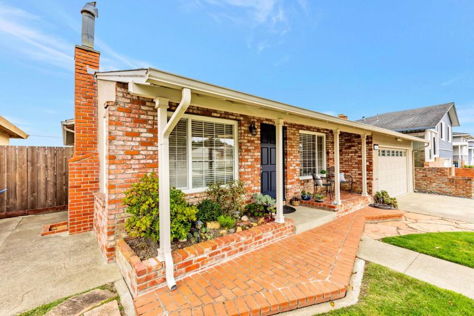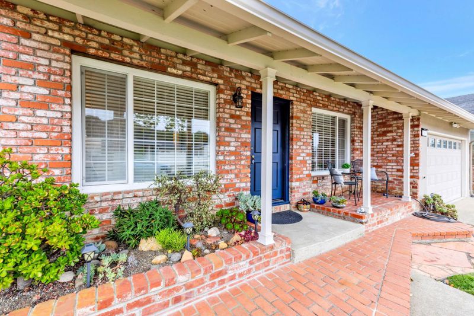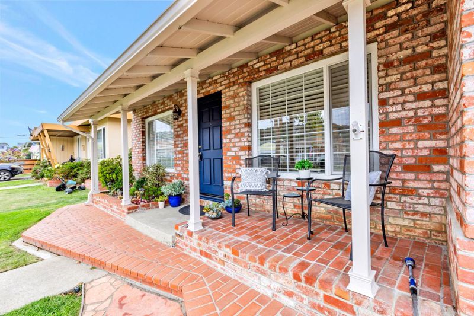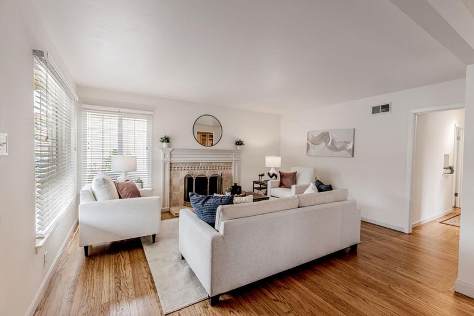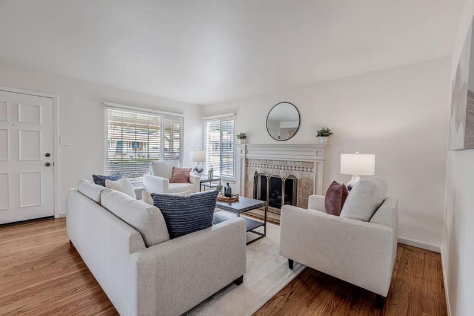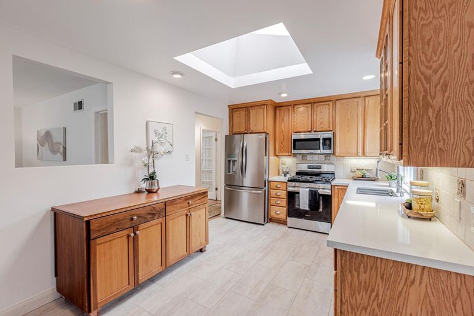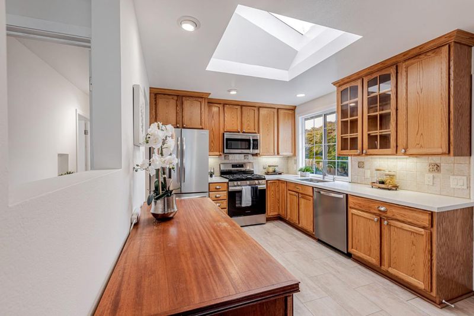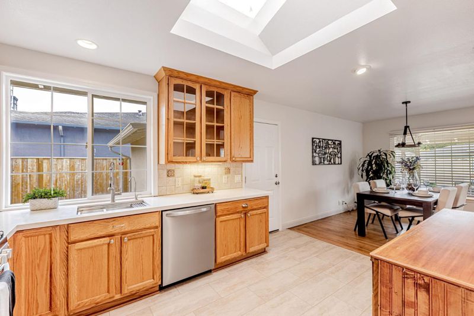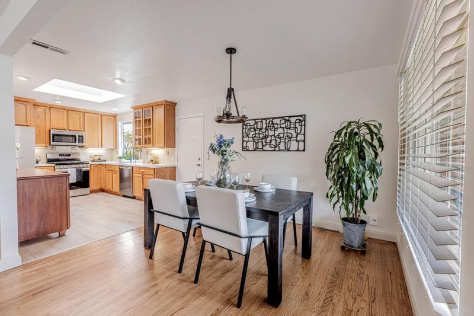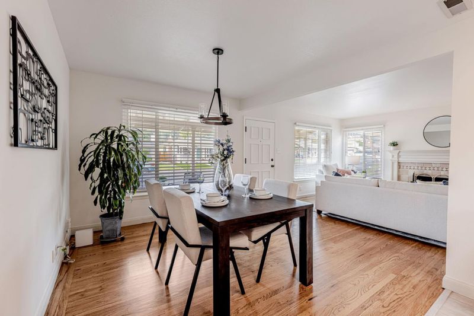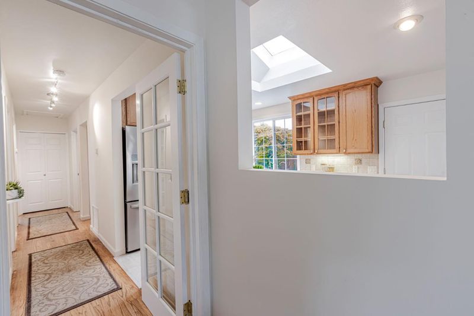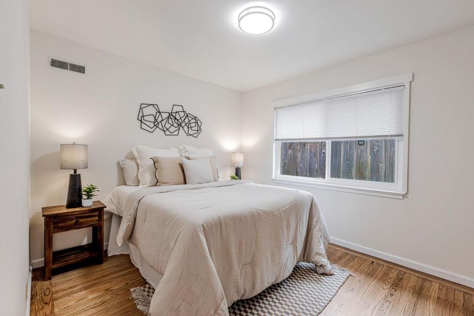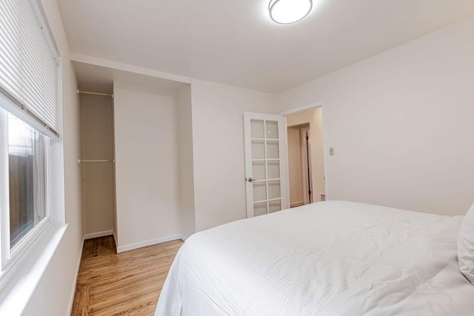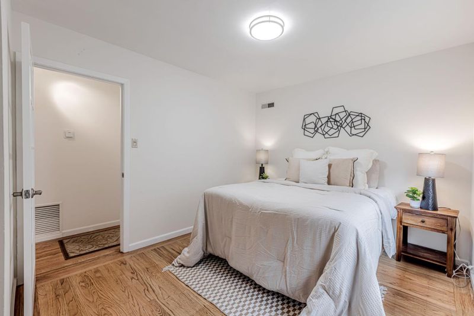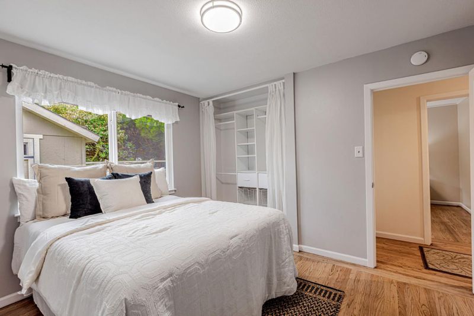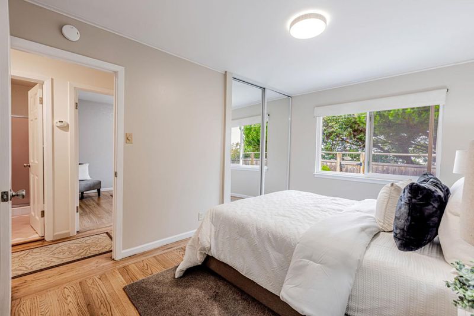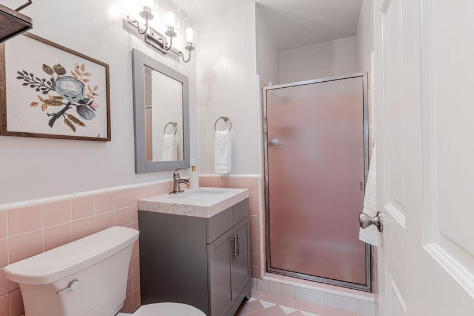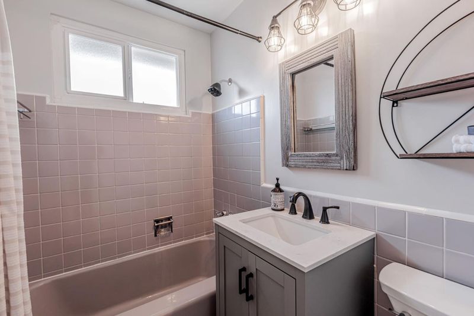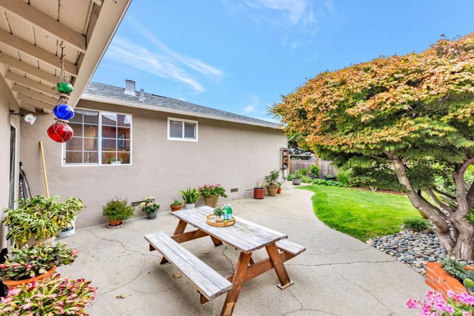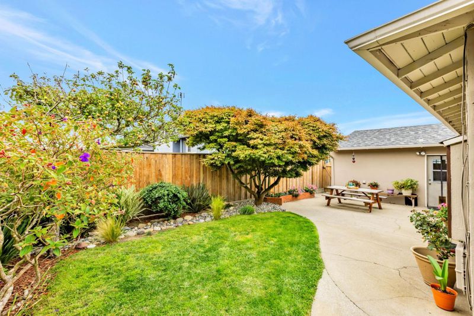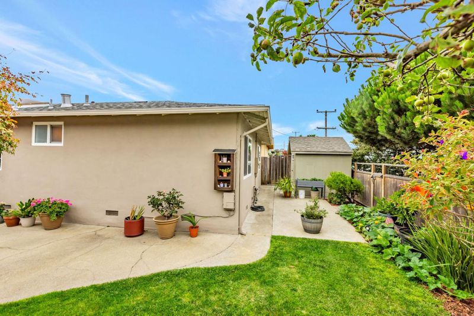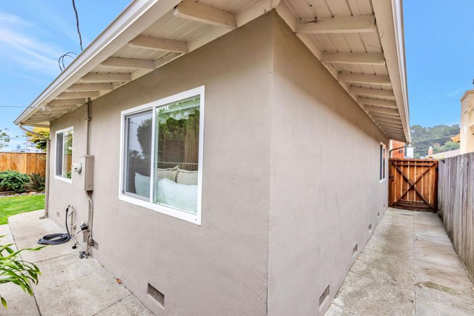
$1,149,000
1,120
SQ FT
$1,026
SQ/FT
342 Altamont Drive
@ Southcliff Ave - 528 - Serra Highlands, South San Francisco
- 3 Bed
- 2 Bath
- 2 Park
- 1,120 sqft
- SOUTH SAN FRANCISCO
-

-
Sat Aug 16, 1:00 pm - 5:00 pm
Lovingly maintained by the same family for over 3 decades! Updated kitchen and flooring. Dual paned windows, new quartz counters, skylights and a huge 2 car garage. Landscaped garden at the rear with patio.
Beautiful Home in a quiet street located within a Secluded Neighborhood! This cozy 3 bedroom has been lovingly maintained by the same family for over 3 decades! Some features include: gleaming hardwood floors, dual paned windows, new quartz countertops, updated kitchen including appliances and flooring, skylights and a huge 2 car garage. Step into an established garden at the rear with landscaped foliage, a beautiful mature Japanese maple and a convenient patio that offers a private setting. Centrally located in the heart of South San Francisco, this family-friendly neighborhood offers incredible convenience just minutes from top-rated schools, shopping centers, Costco, Trader Joes, BART, and SFO. With easy access to I-280 and other major routes. It's the perfect spot for commuting professionals and growing families alike.
- Days on Market
- 2 days
- Current Status
- Active
- Original Price
- $1,149,000
- List Price
- $1,149,000
- On Market Date
- Aug 14, 2025
- Property Type
- Single Family Home
- Area
- 528 - Serra Highlands
- Zip Code
- 94080
- MLS ID
- ML82018051
- APN
- 010-264-240
- Year Built
- 1955
- Stories in Building
- Unavailable
- Possession
- COE
- Data Source
- MLSL
- Origin MLS System
- MLSListings, Inc.
Buri Buri Elementary School
Public K-5 Elementary
Students: 601 Distance: 0.3mi
Alta Loma Middle School
Public 6-8 Middle
Students: 700 Distance: 0.4mi
El Camino High School
Public 9-12 Secondary
Students: 1267 Distance: 0.8mi
South San Francisco Adult
Public n/a Adult Education
Students: NA Distance: 0.8mi
Baden High (Continuation) School
Public 9-12 Continuation
Students: 107 Distance: 0.9mi
Skyline Elementary School
Public K-5 Elementary
Students: 402 Distance: 0.9mi
- Bed
- 3
- Bath
- 2
- Parking
- 2
- Attached Garage, Gate / Door Opener
- SQ FT
- 1,120
- SQ FT Source
- Unavailable
- Lot SQ FT
- 4,500.0
- Lot Acres
- 0.103306 Acres
- Kitchen
- Countertop - Quartz
- Cooling
- None
- Dining Room
- Dining Area in Living Room
- Disclosures
- Natural Hazard Disclosure
- Family Room
- No Family Room
- Flooring
- Laminate, Tile, Wood
- Foundation
- Concrete Perimeter
- Fire Place
- Living Room, Wood Burning
- Heating
- Central Forced Air - Gas
- Laundry
- In Garage
- Views
- Mountains, Neighborhood
- Possession
- COE
- Architectural Style
- Ranch, Traditional
- Fee
- Unavailable
MLS and other Information regarding properties for sale as shown in Theo have been obtained from various sources such as sellers, public records, agents and other third parties. This information may relate to the condition of the property, permitted or unpermitted uses, zoning, square footage, lot size/acreage or other matters affecting value or desirability. Unless otherwise indicated in writing, neither brokers, agents nor Theo have verified, or will verify, such information. If any such information is important to buyer in determining whether to buy, the price to pay or intended use of the property, buyer is urged to conduct their own investigation with qualified professionals, satisfy themselves with respect to that information, and to rely solely on the results of that investigation.
School data provided by GreatSchools. School service boundaries are intended to be used as reference only. To verify enrollment eligibility for a property, contact the school directly.
