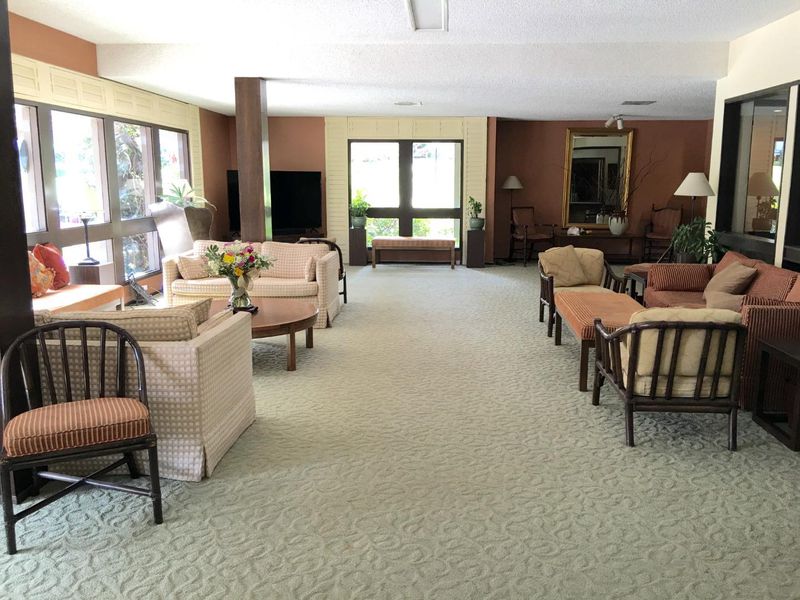
$1,070,000
1,203
SQ FT
$889
SQ/FT
2140 Santa Cruz Avenue, #104
@ Sand Hill Road - 301 - Sharon Heights / Stanford Hills, Menlo Park
- 2 Bed
- 2 Bath
- 1 Park
- 1,203 sqft
- MENLO PARK
-

sought after stretch unit at Menlo Commons located on the first floor-updated and move in ready-open plan living room, dining area, and kitchen each painted in a different color-beautiful engineered wood flooring throughout the unit-for the cook, a well equipped kitchen updated with stainless steel appliances, recessed lighting, granite countertops, ample cabinetry-primary bedroom has separate sitting area or small desk area- large walk-in closet with built-in cabinetry-ensuite bathroom includes new walk-in shower and laundry closet-enjoy views of trees and million dollar homes from the balcony off living room on a sunny afternoon-second bedroom shares balcony and is connected to a second updated bathroom with extra closet space and full size washer/dryer-active 55+ community offers: pool/spa heated year round, resident lounge and full kitchen, exercise room-complex is near Stanford University, Stanford Hospital, Stanford and Sharon Heights Shopping Centers-easy access to I-280
- Days on Market
- 0 days
- Current Status
- Active
- Original Price
- $1,070,000
- List Price
- $1,070,000
- On Market Date
- Jun 16, 2025
- Property Type
- Condominium
- Area
- 301 - Sharon Heights / Stanford Hills
- Zip Code
- 94025
- MLS ID
- ML82011136
- APN
- 111-110-250
- Year Built
- 1978
- Stories in Building
- 1
- Possession
- Unavailable
- Data Source
- MLSL
- Origin MLS System
- MLSListings, Inc.
Oak Knoll Elementary School
Public K-5 Elementary
Students: 651 Distance: 0.3mi
La Entrada Middle School
Public 4-8 Middle
Students: 745 Distance: 0.4mi
Jubilee Academy
Private 2-11
Students: NA Distance: 0.5mi
Phillips Brooks School
Private PK-5 Elementary, Coed
Students: 292 Distance: 0.6mi
Trinity School
Private K-5 Elementary, Religious, Coed
Students: 149 Distance: 0.8mi
Stanford Online High School
Private 7-12 Nonprofit
Students: 650 Distance: 0.9mi
- Bed
- 2
- Bath
- 2
- Parking
- 1
- Assigned Spaces, Gate / Door Opener, Underground Parking
- SQ FT
- 1,203
- SQ FT Source
- Unavailable
- Pool Info
- Pool - Fenced, Pool - In Ground, Spa / Hot Tub
- Cooling
- None
- Dining Room
- Dining Area
- Disclosures
- Natural Hazard Disclosure
- Family Room
- No Family Room
- Foundation
- Concrete Slab
- Heating
- Radiant
- Laundry
- Washer / Dryer
- * Fee
- $927
- Name
- Menlo Commons
- *Fee includes
- Basic Telephone, Cable / Dish, Common Area Electricity, Exterior Painting, Fencing, Garbage, Hot Water, Landscaping / Gardening, Maintenance - Common Area, Maintenance - Exterior, Pool, Spa, or Tennis, Roof, and Water
MLS and other Information regarding properties for sale as shown in Theo have been obtained from various sources such as sellers, public records, agents and other third parties. This information may relate to the condition of the property, permitted or unpermitted uses, zoning, square footage, lot size/acreage or other matters affecting value or desirability. Unless otherwise indicated in writing, neither brokers, agents nor Theo have verified, or will verify, such information. If any such information is important to buyer in determining whether to buy, the price to pay or intended use of the property, buyer is urged to conduct their own investigation with qualified professionals, satisfy themselves with respect to that information, and to rely solely on the results of that investigation.
School data provided by GreatSchools. School service boundaries are intended to be used as reference only. To verify enrollment eligibility for a property, contact the school directly.






