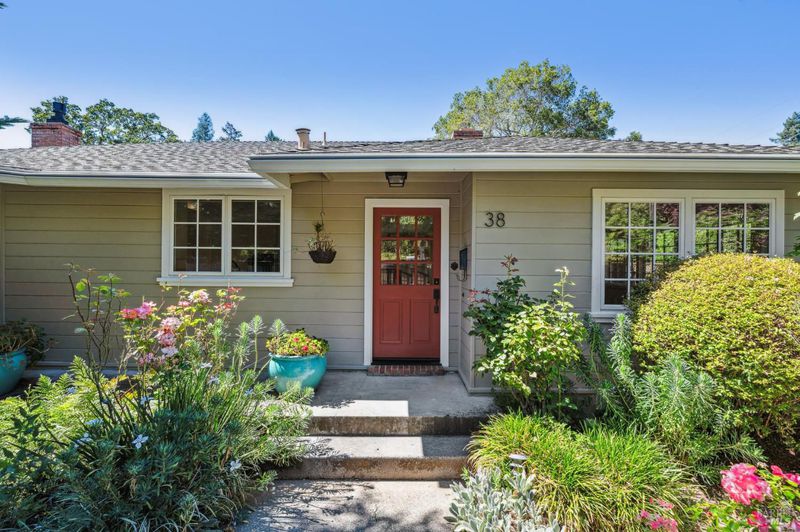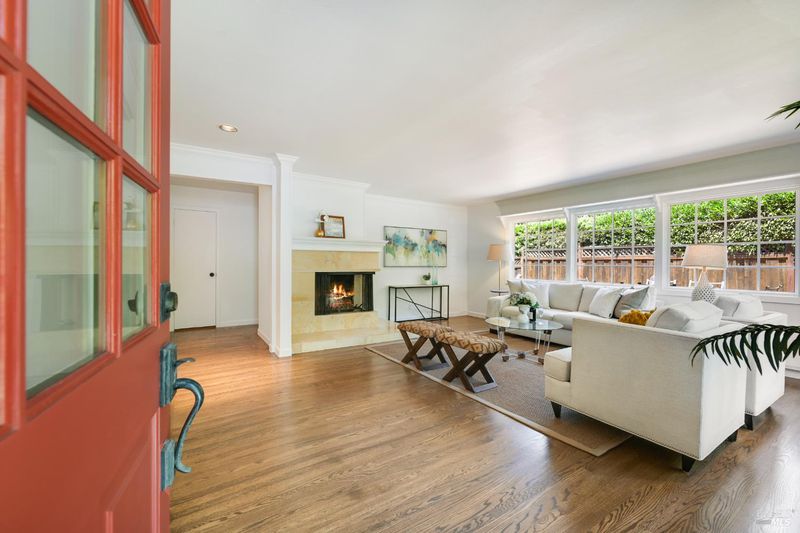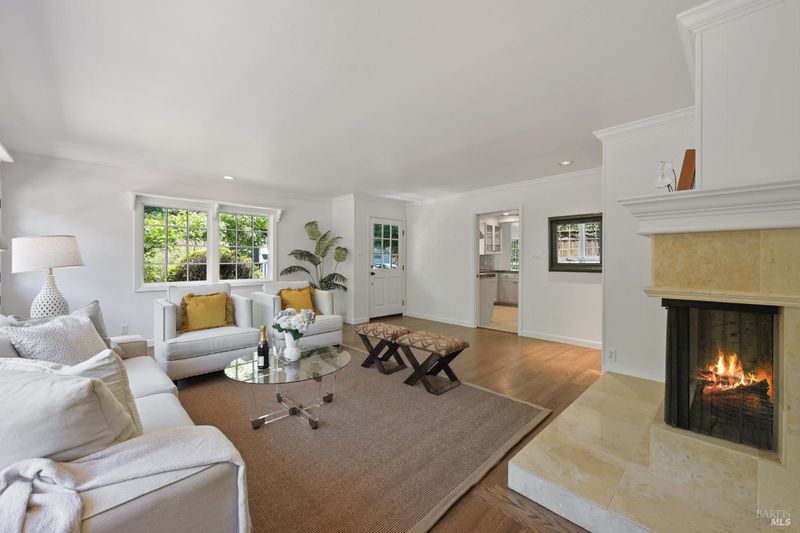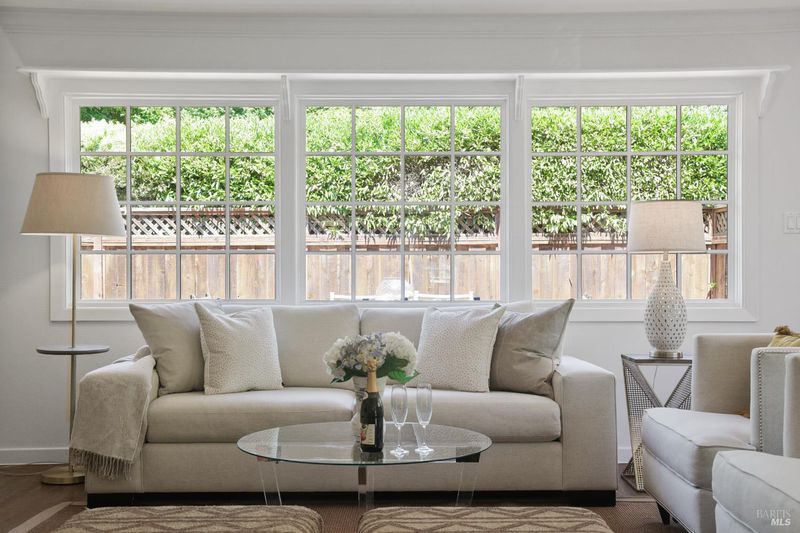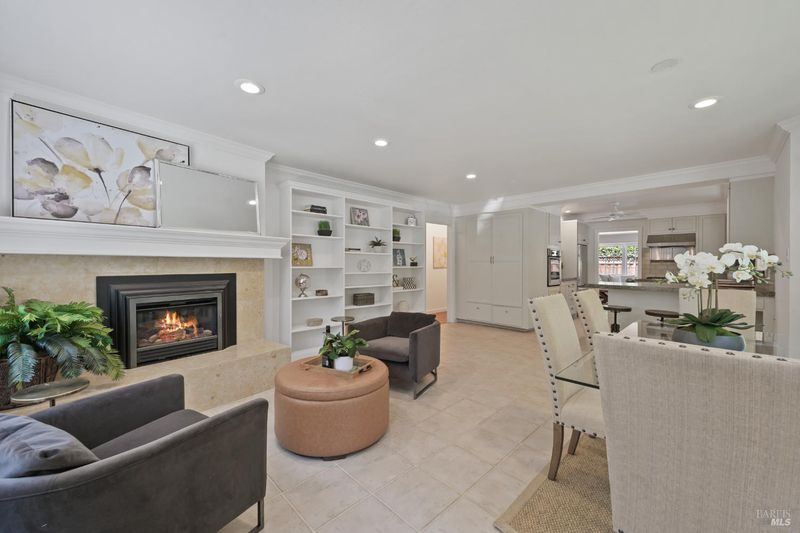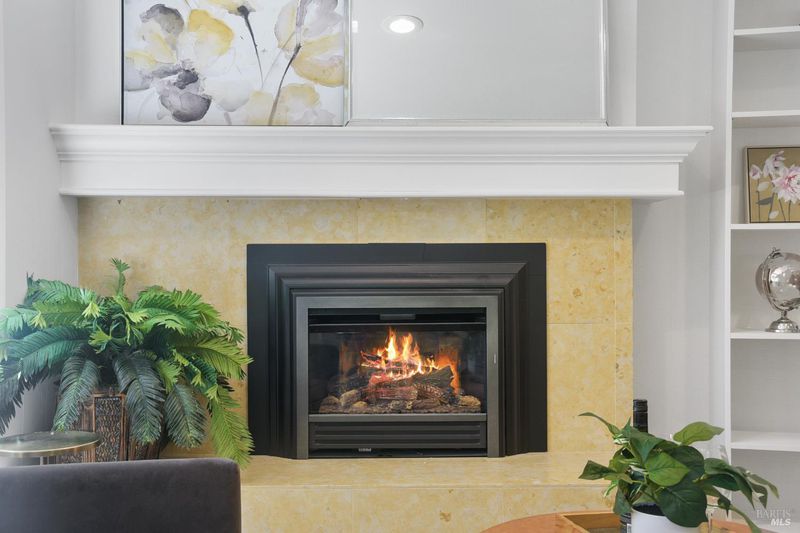
$1,298,000
1,759
SQ FT
$738
SQ/FT
38 Meernaa Ave
@ Crescent Lane - A0500 - Fairfax, Fairfax
- 3 Bed
- 2 Bath
- 4 Park
- 1,759 sqft
- Fairfax
-

-
Sat Aug 2, 12:00 pm - 2:00 pm
-
Sun Aug 3, 2:00 pm - 4:00 pm
Discover your inviting home in the desirable Flats of Fairfax. This well-maintained, one-level property features 3 comfortable bedrooms and 2 updated bathrooms spread over 1,759 square feet of living space. Hardwood floors in the living room and bedrooms, and two fireplaces one wood burning and one gas add extra warmth and charm. The kitchen boasts high-end stainless steel appliances, the outdoor space is a treat with mature gardens showcasing roses and lavender, a large private deck complete with a relaxing hot tub. Situated on a corner lot, the property also offers a 2-car garage, and driveway parking for 2 extra cars. Plus, downtown is just a pleasant walk away, mixing convenience with a relaxed lifestyle.
- Days on Market
- 11 days
- Current Status
- Active
- Original Price
- $1,298,000
- List Price
- $1,298,000
- On Market Date
- Jul 22, 2025
- Property Type
- Single Family Residence
- District
- A0500 - Fairfax
- Zip Code
- 94930
- MLS ID
- 325066495
- APN
- 002-036-14
- Year Built
- 1957
- Stories in Building
- 1
- Possession
- Close Of Escrow
- Data Source
- SFAR
- Origin MLS System
Sir Francis Drake High School
Public 9-12 Secondary
Students: 1301 Distance: 1.1mi
Brookside Elementary School
Public K-5 Elementary
Students: 361 Distance: 1.1mi
Manor Elementary School
Public K-5 Elementary
Students: 275 Distance: 1.1mi
Wade Thomas Elementary School
Public K-5 Elementary
Students: 370 Distance: 1.5mi
Oak Hill School
Private K-12
Students: 38 Distance: 1.6mi
Irene M. Hunt School Of Marin (Formerly Marin Academic Center) / Sunny Hills Services
Private K-11
Students: 39 Distance: 1.6mi
- Bed
- 3
- Bath
- 2
- Shower Stall(s), Tile
- Parking
- 4
- Detached, Garage Door Opener
- SQ FT
- 1,759
- SQ FT Source
- Unavailable
- Lot SQ FT
- 5,001.0
- Lot Acres
- 0.1148 Acres
- Kitchen
- Kitchen/Family Combo, Stone Counter
- Cooling
- Ceiling Fan(s)
- Dining Room
- Dining/Family Combo
- Exterior Details
- Entry Gate
- Living Room
- Deck Attached
- Flooring
- Tile, Wood
- Fire Place
- Dining Room, Family Room, Gas Log, Living Room, Wood Burning
- Heating
- Central, Fireplace(s), Gas
- Laundry
- Hookups Only, Inside Area
- Main Level
- Bedroom(s), Dining Room, Family Room, Full Bath(s), Garage, Kitchen, Living Room, Street Entrance
- Possession
- Close Of Escrow
- Architectural Style
- Ranch
- Special Listing Conditions
- Trust
- Fee
- $0
MLS and other Information regarding properties for sale as shown in Theo have been obtained from various sources such as sellers, public records, agents and other third parties. This information may relate to the condition of the property, permitted or unpermitted uses, zoning, square footage, lot size/acreage or other matters affecting value or desirability. Unless otherwise indicated in writing, neither brokers, agents nor Theo have verified, or will verify, such information. If any such information is important to buyer in determining whether to buy, the price to pay or intended use of the property, buyer is urged to conduct their own investigation with qualified professionals, satisfy themselves with respect to that information, and to rely solely on the results of that investigation.
School data provided by GreatSchools. School service boundaries are intended to be used as reference only. To verify enrollment eligibility for a property, contact the school directly.
