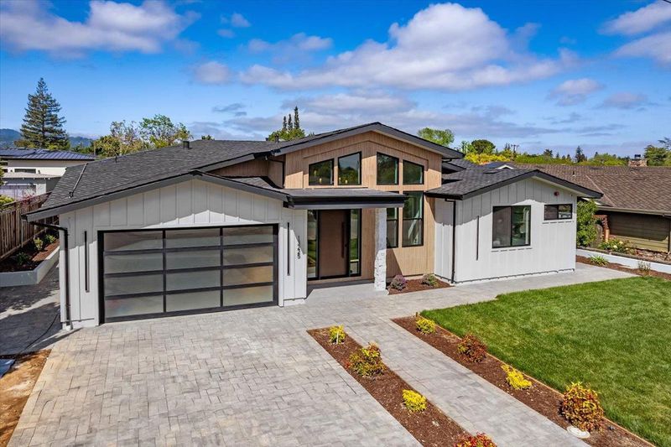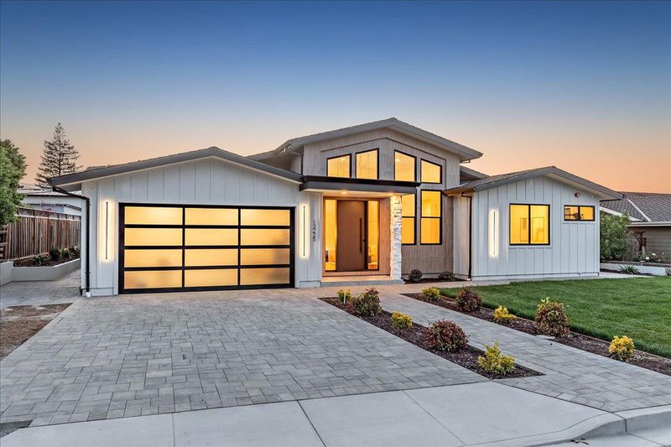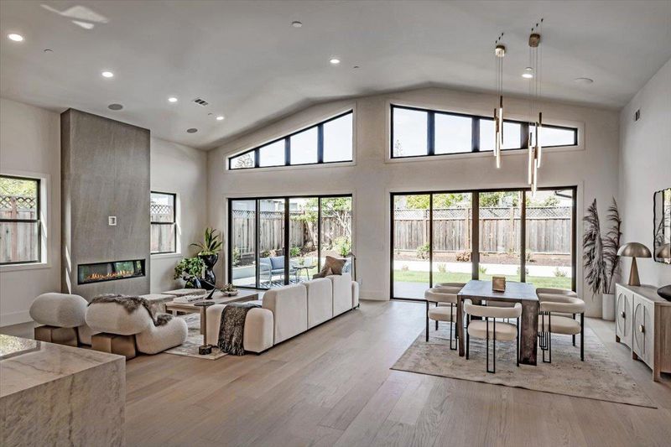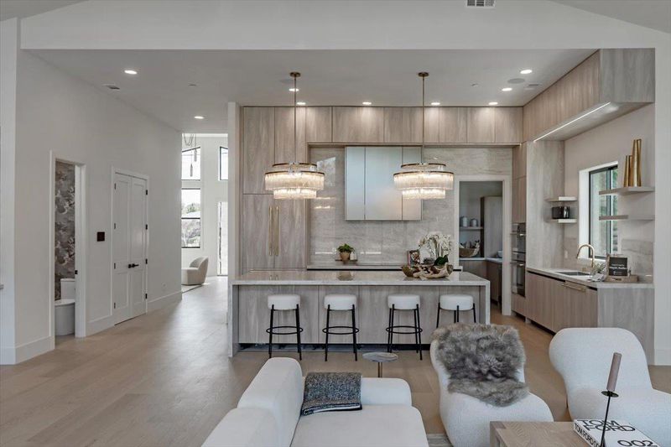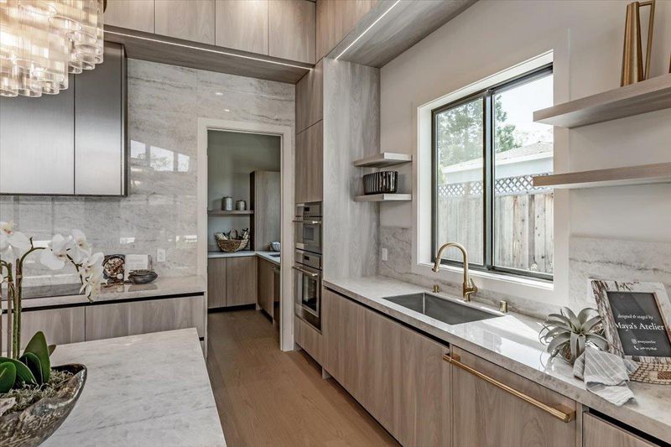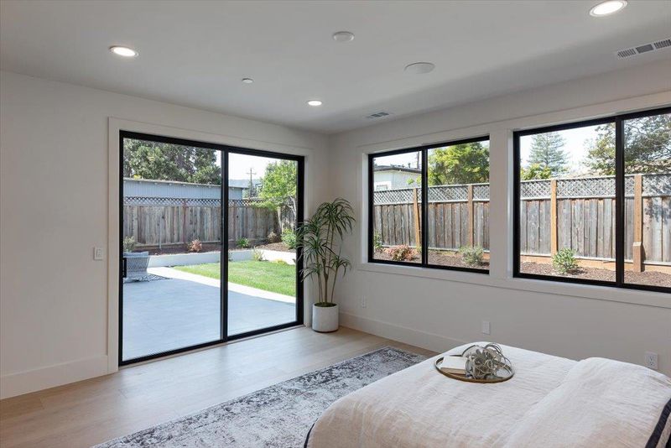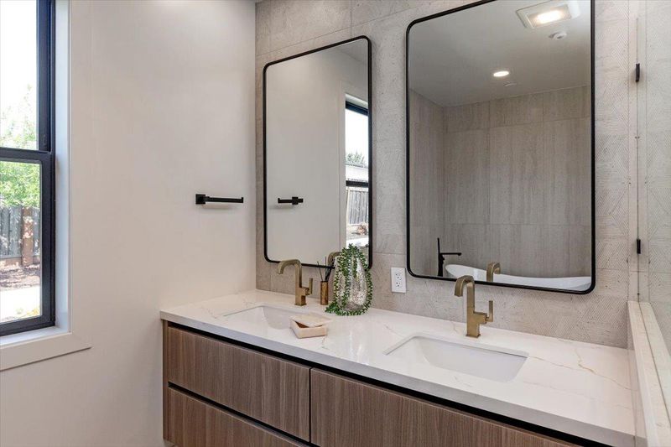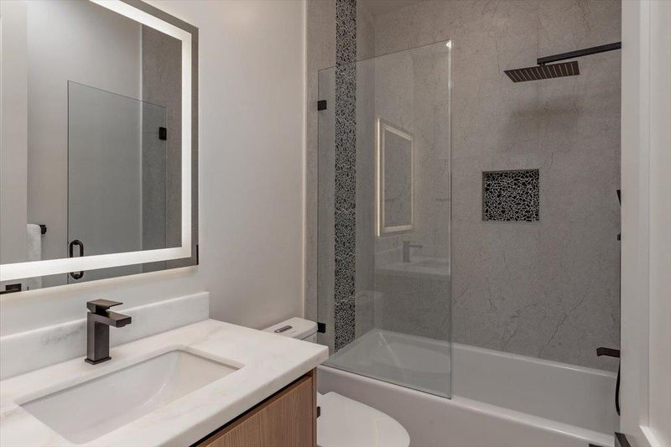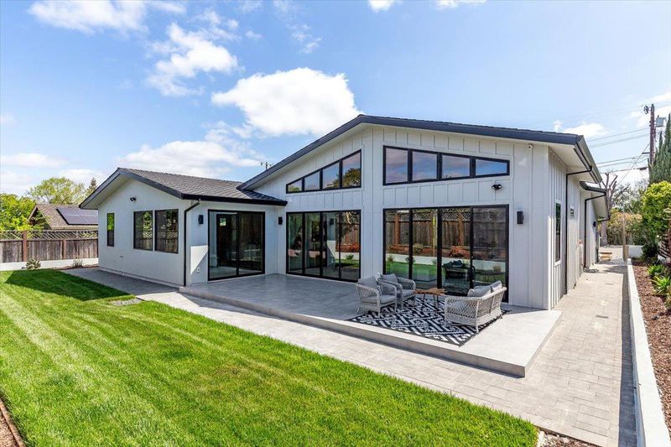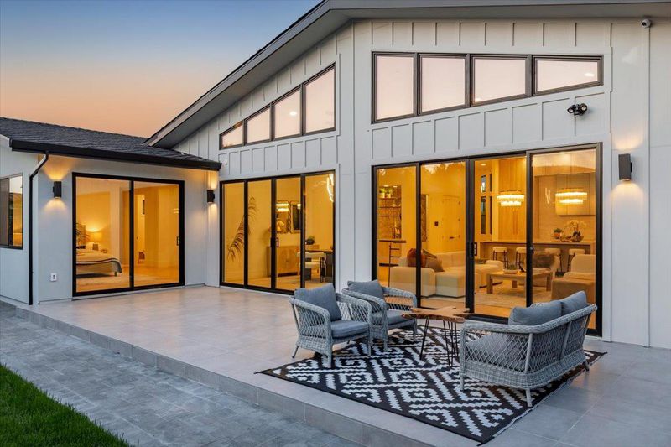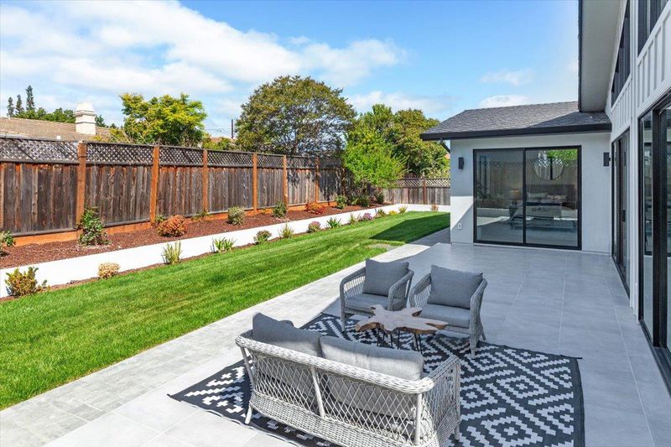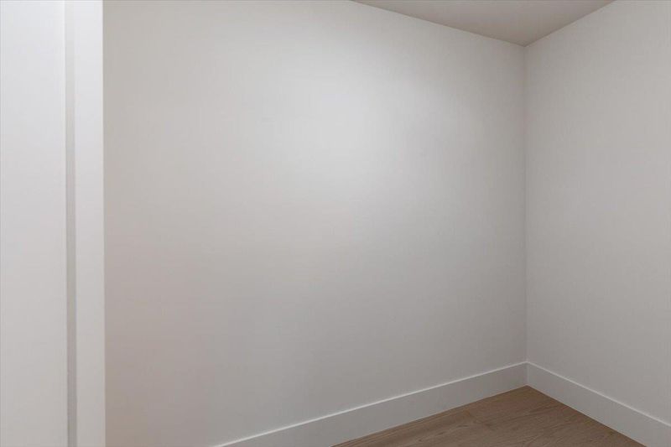
$5,488,000
3,556
SQ FT
$1,543
SQ/FT
13225 Berwick Street
@ McCoy - 17 - Saratoga, Saratoga
- 5 Bed
- 5 (4/1) Bath
- 4 Park
- 3,556 sqft
- Saratoga
-

Beautiful, bright and brand new one story luxurious house in the seren El Quito neighborhood! Modern FarmHouse w/ soaring ceilings built w taste & quality. Large Primary bedroom with sitting room and large walk-in closet, chef's dream kitchen offers both functionality and efficiency with a backup kitchen that handles tasks like prepping, storage, and cleaning, allowing for seamless cooking which avoids clutter in the main dining area perfect for entertaining! Thermador appliances, wet bar with sink in the family room, Smart home designed with Control 4 Home Automation, Low Voltage lighting, 7 outdoor security cameras, two AC Nest controls, Built-in Speakers in Kitchen, living room and all bedrooms, 2 EV chargers and owned solar, motion sensored lights in bathrooms, beautiful premium select Hardwood floors, and expansive glass doors and windows that invite the beautiful outdoor inside. Nice spacious backyard with automated watering system, large paved patio, eady for entertainment. Conveniently located close to Harker Academy, Marshall lane elementary, Rolling Hills Middle and Westmont High! Walking distance to YMCA, Starbucks Coffee Shop, the beautiful El Quito Park, shops, restaurants, and minutes drive to planned Costco nearby. Easy access to 85!
- Days on Market
- 3 days
- Current Status
- Contingent
- Sold Price
- Original Price
- $5,488,000
- List Price
- $5,488,000
- On Market Date
- Apr 23, 2025
- Contract Date
- Apr 26, 2025
- Close Date
- May 26, 2025
- Property Type
- Single Family Home
- Area
- 17 - Saratoga
- Zip Code
- 95070
- MLS ID
- ML82000299
- APN
- 389-18-021
- Year Built
- 2025
- Stories in Building
- 1
- Possession
- COE
- COE
- May 26, 2025
- Data Source
- MLSL
- Origin MLS System
- MLSListings, Inc.
Westmont High School
Public 9-12 Secondary
Students: 1601 Distance: 0.7mi
Gussie M. Baker Elementary School
Public K-5 Elementary
Students: 666 Distance: 0.8mi
Forest Hill Elementary School
Charter K-5 Elementary
Students: 657 Distance: 0.8mi
Marshall Lane Elementary School
Charter K-5 Elementary
Students: 541 Distance: 0.8mi
Rolling Hills Middle School
Charter 5-8 Middle
Students: 1062 Distance: 0.9mi
Saint Andrew's Episcopal School
Private PK-8 Elementary, Religious, Nonprofit
Students: 331 Distance: 1.1mi
- Bed
- 5
- Bath
- 5 (4/1)
- Bidet, Granite, Outside Access, Primary - Oversized Tub, Primary - Stall Shower(s), Shower and Tub, Showers over Tubs - 2+, Stall Shower - 2+, Tile, Tub in Primary Bedroom
- Parking
- 4
- Attached Garage, Electric Car Hookup
- SQ FT
- 3,556
- SQ FT Source
- Unavailable
- Lot SQ FT
- 10,000.0
- Lot Acres
- 0.229568 Acres
- Kitchen
- 220 Volt Outlet, Cooktop - Electric, Countertop - Ceramic, Countertop - Quartz, Dishwasher, Garbage Disposal, Hood Over Range, Island, Microwave, Oven - Double, Oven - Electric, Refrigerator, Wine Refrigerator
- Cooling
- Central AC, Multi-Zone
- Dining Room
- Dining "L", No Formal Dining Room
- Disclosures
- Natural Hazard Disclosure
- Family Room
- Kitchen / Family Room Combo
- Flooring
- Hardwood, Stone
- Foundation
- Concrete Perimeter, Crawl Space, Reinforced Concrete, Wood Frame
- Fire Place
- Family Room, Wood Stove
- Heating
- Electric, Solar
- Laundry
- Electricity Hookup (110V)
- Possession
- COE
- Fee
- Unavailable
MLS and other Information regarding properties for sale as shown in Theo have been obtained from various sources such as sellers, public records, agents and other third parties. This information may relate to the condition of the property, permitted or unpermitted uses, zoning, square footage, lot size/acreage or other matters affecting value or desirability. Unless otherwise indicated in writing, neither brokers, agents nor Theo have verified, or will verify, such information. If any such information is important to buyer in determining whether to buy, the price to pay or intended use of the property, buyer is urged to conduct their own investigation with qualified professionals, satisfy themselves with respect to that information, and to rely solely on the results of that investigation.
School data provided by GreatSchools. School service boundaries are intended to be used as reference only. To verify enrollment eligibility for a property, contact the school directly.
