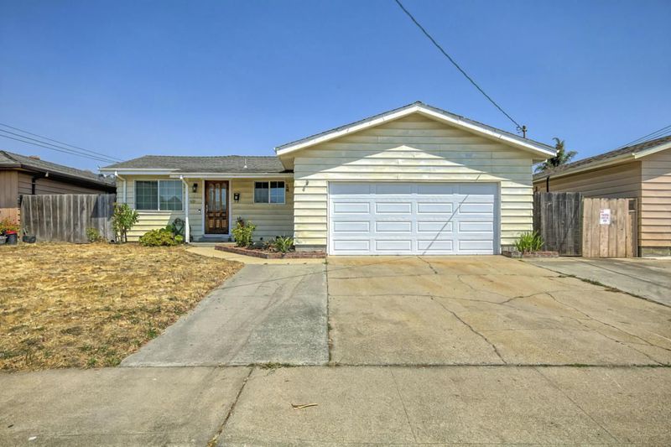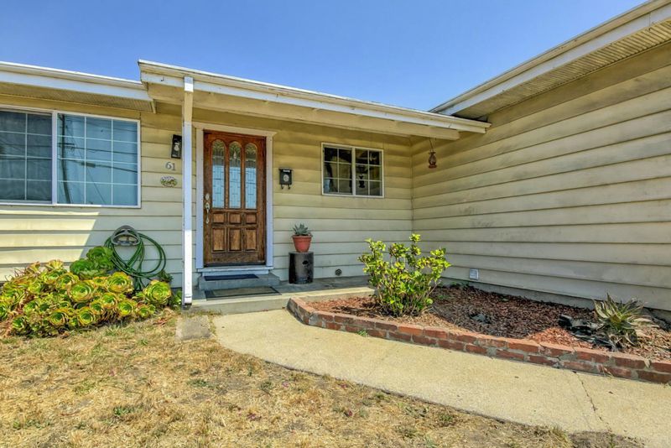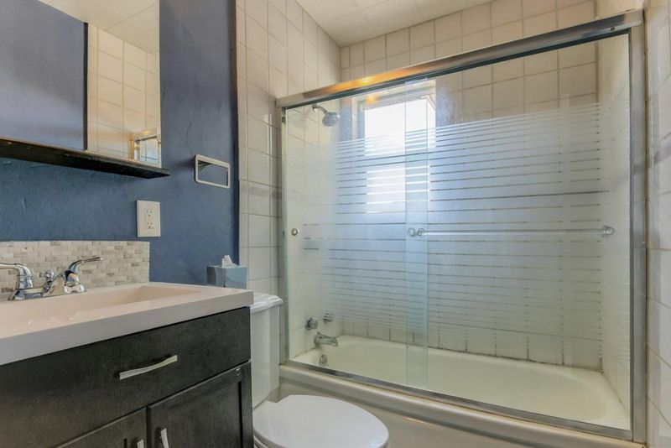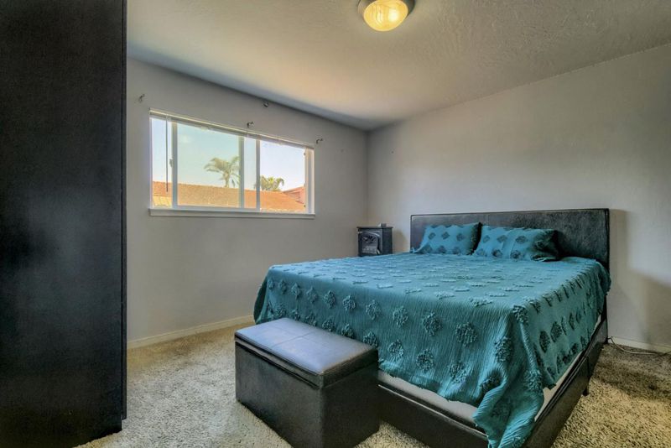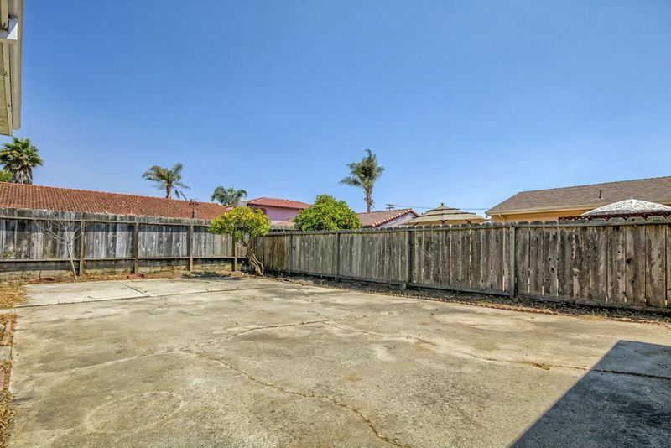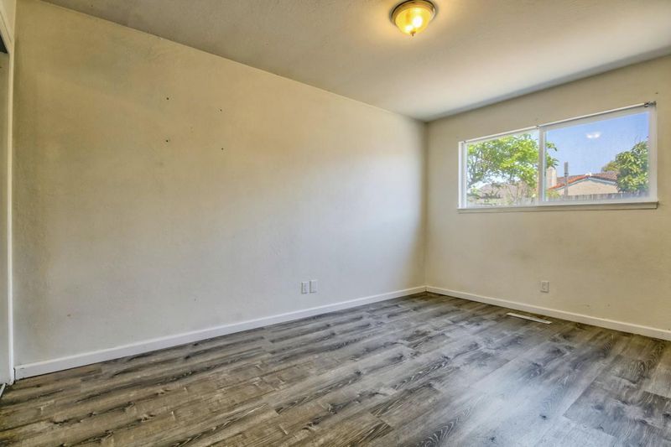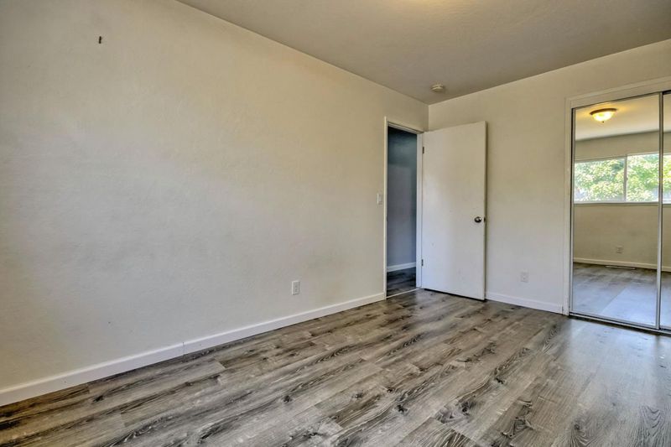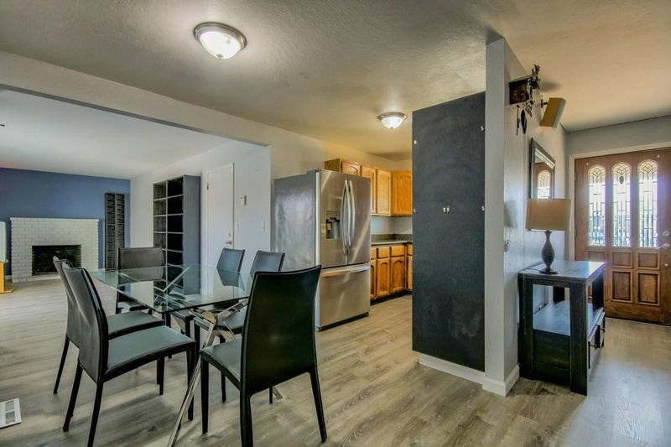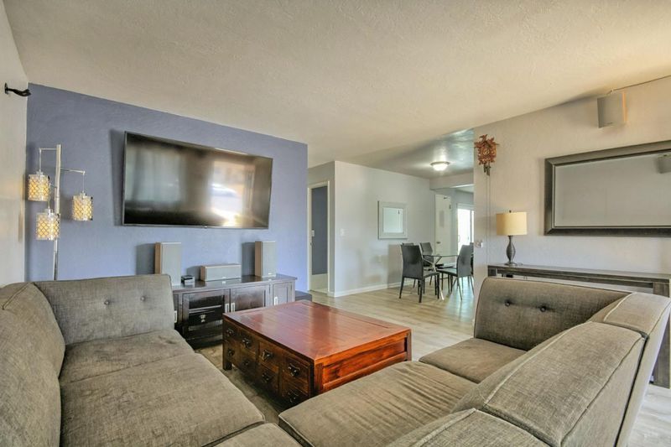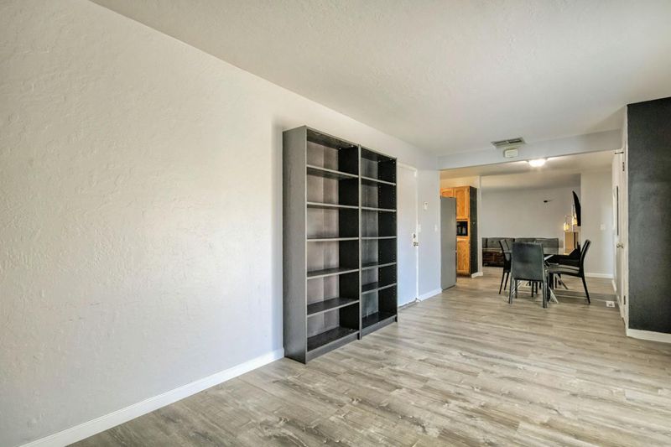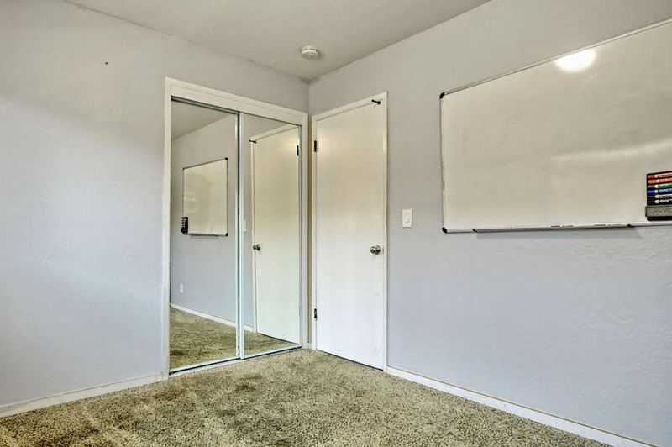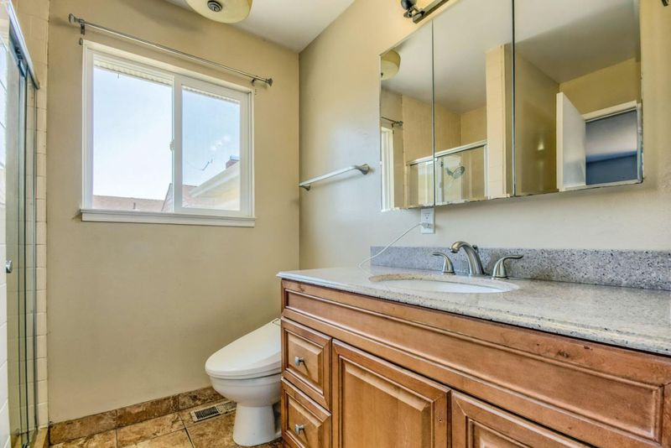
$759,000
1,256
SQ FT
$604
SQ/FT
61 Shady Oaks Drive
@ Anna Street - 56 - Watsonville, Watsonville
- 3 Bed
- 2 Bath
- 4 Park
- 1,256 sqft
- WATSONVILLE
-

PERFECT STARTER HOME WITH TONS OF POTENTIAL! This 3-bedroom, 2-bathroom home offers over 1,250 sq ft of updated living space and is ready for your personal touch on the outside. Inside, youll find a kitchen with granite countertops, modern cabinetry, and updated appliances. The new flooring, double-pane windows and sliding glass door make the interior fresh and move-in ready. Step out to an oversized, fully fenced backyard, a blank canvas with plenty of room for landscaping, a garden, or a dog run. Bring your ideas and design to create your ideal outside areas. Located near HWY 1, schools, shopping, parks, and local amenities, this home offers a great combination of comfort, convenience, and opportunity for the savvy buyer.
- Days on Market
- 1 day
- Current Status
- Active
- Original Price
- $759,000
- List Price
- $759,000
- On Market Date
- Aug 13, 2025
- Property Type
- Single Family Home
- Area
- 56 - Watsonville
- Zip Code
- 95076
- MLS ID
- ML82017388
- APN
- 015-095-10
- Year Built
- 1961
- Stories in Building
- Unavailable
- Possession
- Unavailable
- Data Source
- MLSL
- Origin MLS System
- MLSListings, Inc.
Rolling Hills Middle School
Public 6-8 Middle
Students: 652 Distance: 0.2mi
Coastal Edge Academy
Private 6-8
Students: 6 Distance: 0.4mi
Freedom Elementary School
Public K-5 Elementary
Students: 635 Distance: 0.4mi
Green Valley Christian School
Private K-12 Combined Elementary And Secondary, Religious, Coed
Students: 239 Distance: 0.6mi
Academic/Vocational Charter Institute
Charter 9-12 Secondary
Students: 75 Distance: 0.7mi
Starlight Elementary School
Public K-5 Elementary
Students: 632 Distance: 0.8mi
- Bed
- 3
- Bath
- 2
- Parking
- 4
- Attached Garage
- SQ FT
- 1,256
- SQ FT Source
- Unavailable
- Lot SQ FT
- 5,576.0
- Lot Acres
- 0.128007 Acres
- Kitchen
- Cooktop - Gas, Countertop - Granite, Oven - Gas, Refrigerator
- Cooling
- None
- Dining Room
- Dining Area
- Disclosures
- Natural Hazard Disclosure
- Family Room
- Separate Family Room
- Flooring
- Laminate
- Foundation
- Concrete Perimeter
- Fire Place
- Wood Burning
- Heating
- Central Forced Air - Gas
- Laundry
- In Garage
- Fee
- Unavailable
MLS and other Information regarding properties for sale as shown in Theo have been obtained from various sources such as sellers, public records, agents and other third parties. This information may relate to the condition of the property, permitted or unpermitted uses, zoning, square footage, lot size/acreage or other matters affecting value or desirability. Unless otherwise indicated in writing, neither brokers, agents nor Theo have verified, or will verify, such information. If any such information is important to buyer in determining whether to buy, the price to pay or intended use of the property, buyer is urged to conduct their own investigation with qualified professionals, satisfy themselves with respect to that information, and to rely solely on the results of that investigation.
School data provided by GreatSchools. School service boundaries are intended to be used as reference only. To verify enrollment eligibility for a property, contact the school directly.
