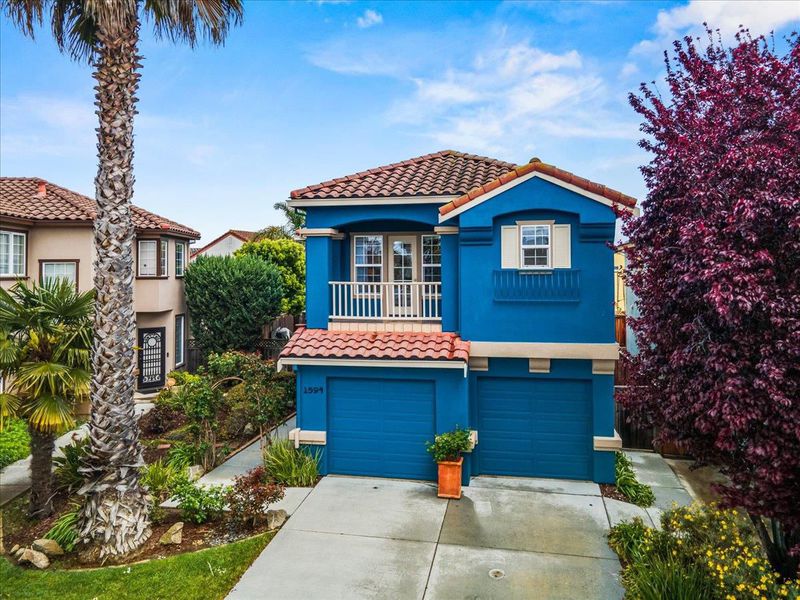
$849,000
1,949
SQ FT
$436
SQ/FT
1594 Hughes Way
@ Constitution - 67 - Creekbridge, Salinas
- 5 Bed
- 3 (2/1) Bath
- 2 Park
- 1,949 sqft
- SALINAS
-

Welcome to your new home located within the desirable Creekbridge community! First time on the market! This spacious, meticulously cared for Venice Plan C floorplan boasts 1,949 sq. ft. of living space on a 4,467 sq ft lot. Inside, you'll find four bedrooms plus loft with closet upstairs along with two full bathrooms. Primary bedroom features ensuite with large tub and shower combo, walk-in closet and private patio with views of the front. The kitchen features ample white cabinetry and a functional layout, with space for casual dining area and bar stools. Separate formal dining area located off the living room. Living room features gas starter fireplace and soaring ceilings with a plethora of natural light. Half bath and coat closet are located right before the entry to the attached 2 car garage. The home is equipped with ceiling fans for cooling and includes a convenient laundry area in garage. While in garage, check out the additional storage or wine room located under the stairs! Outside, you'll appreciate the fully landscaped backyard with drip-system, mature landscaping and fountain with plenty of room for entertaining. Exterior of home was recently painted. Don't miss the opportunity to make this well-appointed Salinas home your own!
- Days on Market
- 22 days
- Current Status
- Contingent
- Sold Price
- Original Price
- $849,000
- List Price
- $849,000
- On Market Date
- Apr 3, 2025
- Contract Date
- Apr 25, 2025
- Close Date
- May 26, 2025
- Property Type
- Single Family Home
- Area
- 67 - Creekbridge
- Zip Code
- 93905
- MLS ID
- ML81999816
- APN
- 153-581-056-000
- Year Built
- 2001
- Stories in Building
- 2
- Possession
- Unavailable
- COE
- May 26, 2025
- Data Source
- MLSL
- Origin MLS System
- MLSListings, Inc.
Virginia Rocca Barton Elementary School
Public K-6 Elementary, Yr Round
Students: 757 Distance: 0.1mi
Frank Paul Elementary School
Public K-6 Elementary
Students: 791 Distance: 0.4mi
Creekside Elementary School
Public K-6 Elementary, Yr Round
Students: 651 Distance: 0.6mi
La Paz Middle School
Public 7-8 Middle
Students: 1201 Distance: 0.6mi
John E. Steinbeck Elementary School
Public K-6 Elementary
Students: 596 Distance: 0.8mi
Everett Alvarez High School
Public 9-12 Secondary
Students: 2664 Distance: 0.9mi
- Bed
- 5
- Bath
- 3 (2/1)
- Parking
- 2
- Attached Garage, Parking Area
- SQ FT
- 1,949
- SQ FT Source
- Unavailable
- Lot SQ FT
- 4,467.0
- Lot Acres
- 0.102548 Acres
- Cooling
- Ceiling Fan
- Dining Room
- Dining Area, Formal Dining Room
- Disclosures
- NHDS Report
- Family Room
- No Family Room
- Flooring
- Tile, Vinyl / Linoleum
- Foundation
- Concrete Slab
- Fire Place
- Gas Starter, Living Room
- Heating
- Central Forced Air - Gas, Fireplace
- Fee
- Unavailable
MLS and other Information regarding properties for sale as shown in Theo have been obtained from various sources such as sellers, public records, agents and other third parties. This information may relate to the condition of the property, permitted or unpermitted uses, zoning, square footage, lot size/acreage or other matters affecting value or desirability. Unless otherwise indicated in writing, neither brokers, agents nor Theo have verified, or will verify, such information. If any such information is important to buyer in determining whether to buy, the price to pay or intended use of the property, buyer is urged to conduct their own investigation with qualified professionals, satisfy themselves with respect to that information, and to rely solely on the results of that investigation.
School data provided by GreatSchools. School service boundaries are intended to be used as reference only. To verify enrollment eligibility for a property, contact the school directly.



