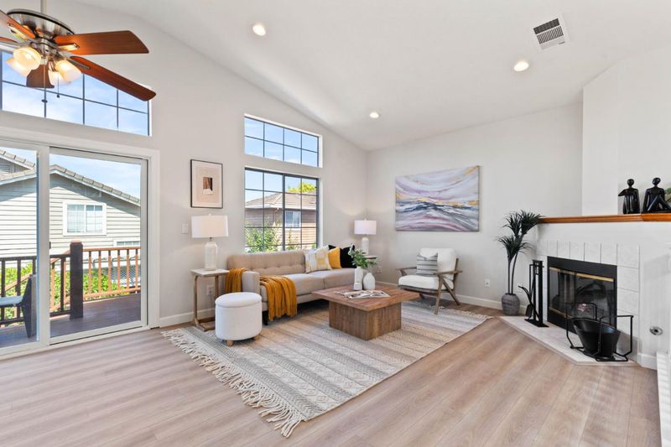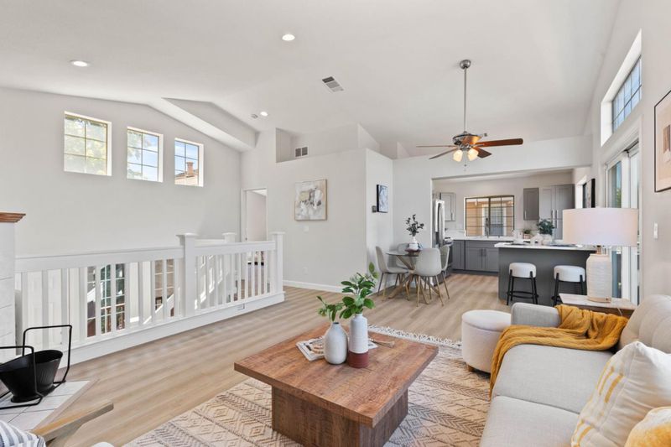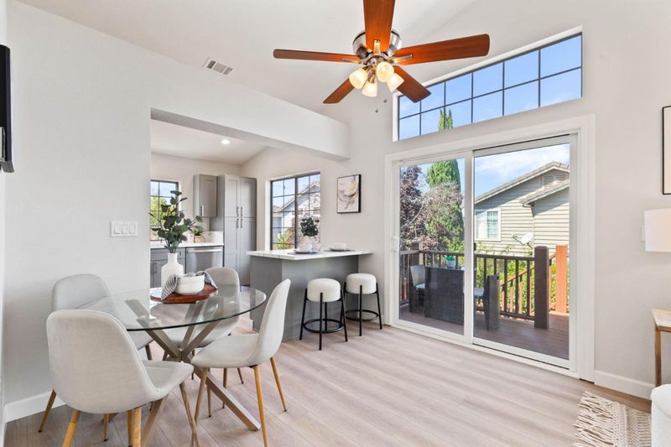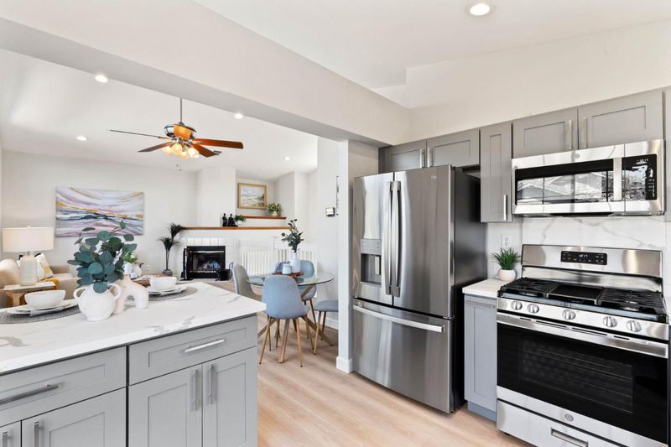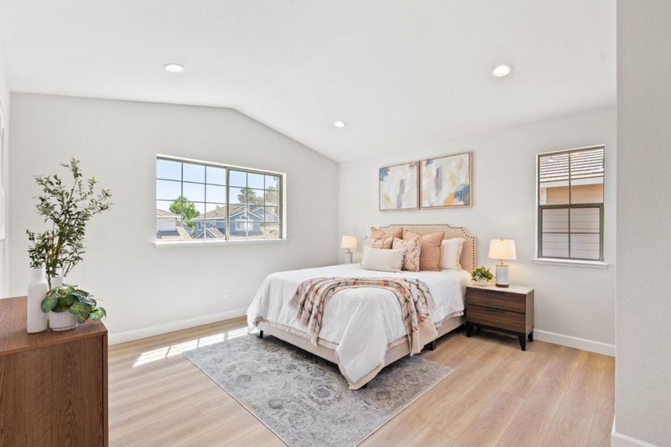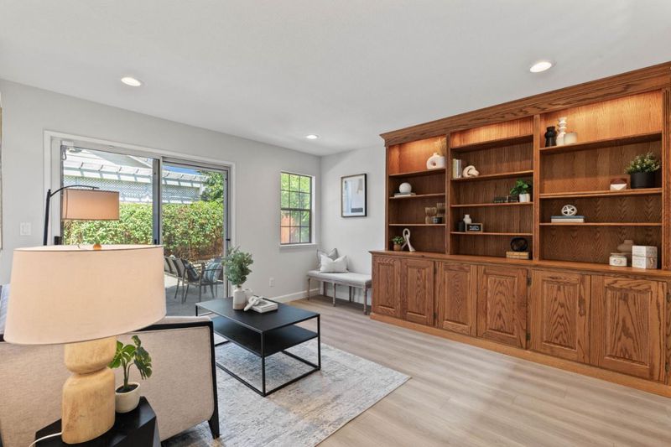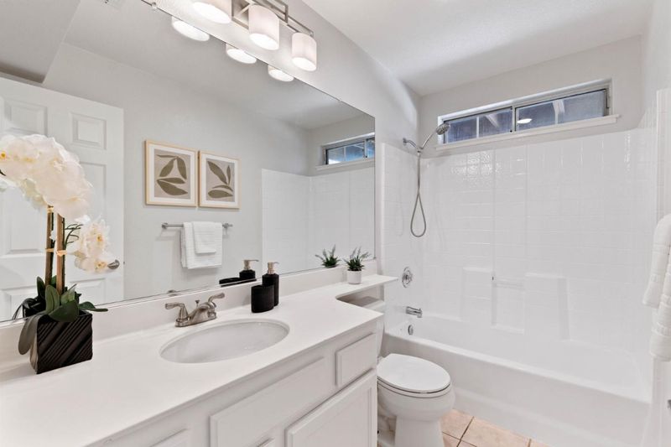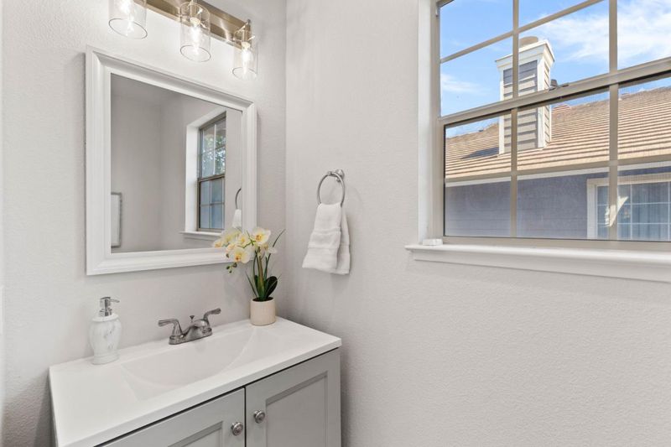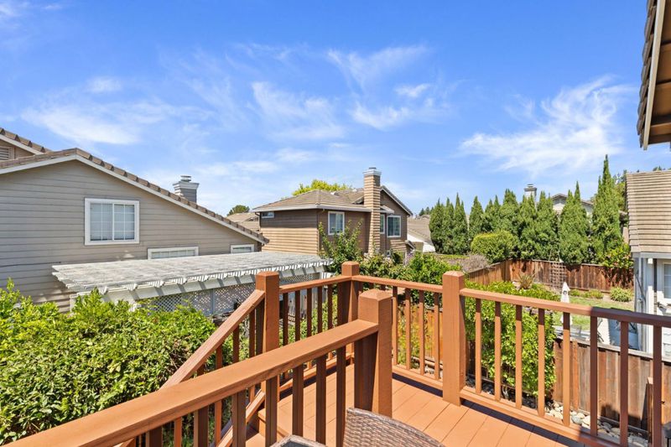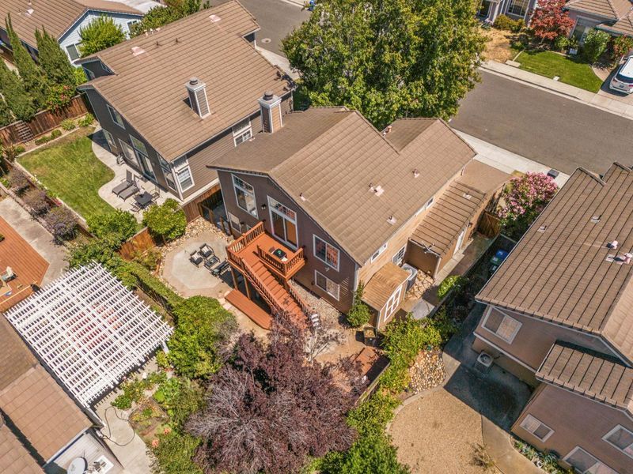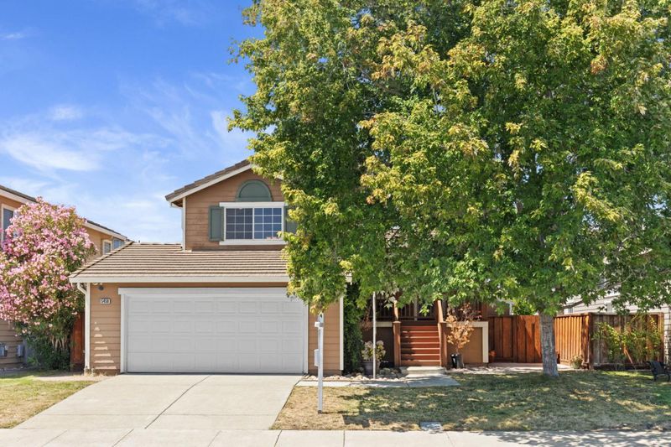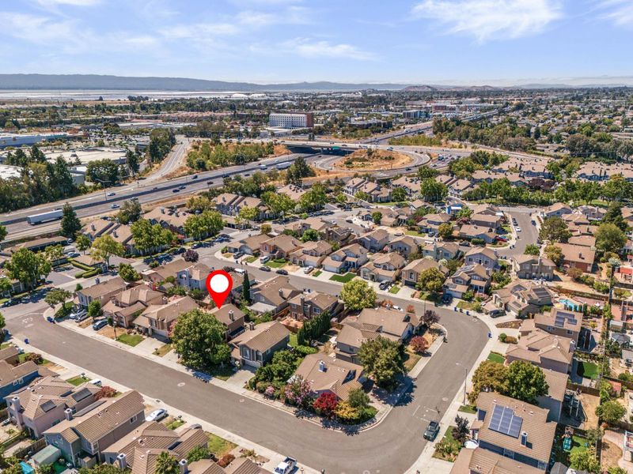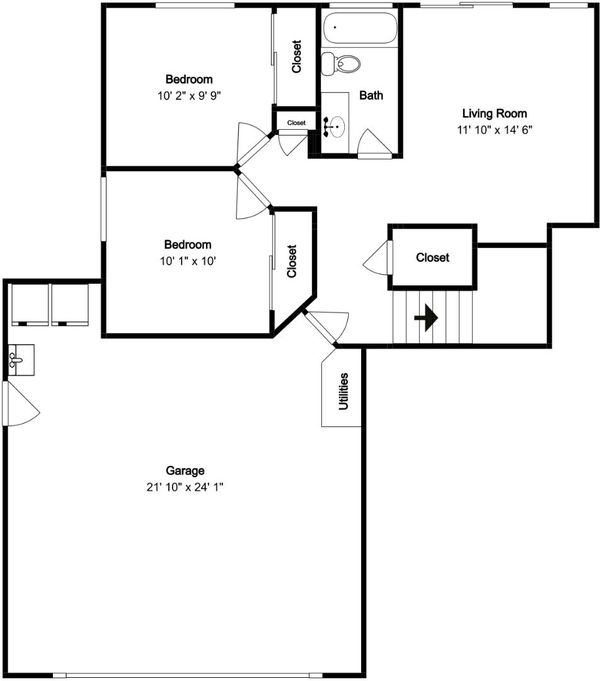 Price Reduced
Price Reduced
$1,599,900
1,422
SQ FT
$1,125
SQ/FT
5458 Andromeda Circle
@ Marietta Drive - 3700 - Fremont, Fremont
- 3 Bed
- 3 (2/1) Bath
- 2 Park
- 1,422 sqft
- FREMONT
-

-
Sat Aug 16, 1:00 pm - 4:00 pm
Check out this fantastic turnkey home in very desirable Fremont neighborhood. The home has been beautifully updated and is ready for you to move in. Gorgeous new flooring, new baseboards, new interior paint throughout, new kitchen, and updated baths. Spacious upstairs living room with vaulted ceilings and large windows that provide plenty of natural sunlight. The family room in the lower level is perfect for work-from-home office, extra living space, or kids play area. This room can also be converted to a 4th bedroom if desired. The kitchen has been completely remodeled with new kitchen cabinets, new quartz counters and backsplash, and new stainless steel appliances, including a gas range. Large master bedroom with walk-in closet, en-suite bathroom, and also has vaulted ceilings. Newer HVAC. Spacious 2-car garage. Large front deck to sit, relax, and wave to the neighbors. Updated rear deck and stairs. Rear deck just off the upstairs living room provides fantastic views. Low maintenance front and backyards. Tons of storage in the garage, sideyard sheds, and underneath the front deck. Short walk to Marshall Park. Desirable Fremont schools. Easy access to Highway 880 and close to 680 and BART. No HOA.
- Days on Market
- 2 days
- Current Status
- Active
- Original Price
- $1,599,900
- List Price
- $1,599,900
- On Market Date
- Aug 14, 2025
- Property Type
- Single Family Home
- Area
- 3700 - Fremont
- Zip Code
- 94538
- MLS ID
- ML82018118
- APN
- 531-0241-067
- Year Built
- 1994
- Stories in Building
- 2
- Possession
- COE
- Data Source
- MLSL
- Origin MLS System
- MLSListings, Inc.
Stratford School
Private K-8 Coed
Students: 411 Distance: 0.2mi
Mission Valley Rocp School
Public 9-12
Students: NA Distance: 0.4mi
John F. Kennedy High School
Public 9-12 Secondary
Students: 1292 Distance: 0.4mi
John Blacow Elementary School
Public K-6 Elementary
Students: 447 Distance: 0.5mi
Steven Millard Elementary School
Public K-6 Elementary
Students: 577 Distance: 0.5mi
Irvington High School
Public 9-12 Secondary
Students: 2294 Distance: 0.8mi
- Bed
- 3
- Bath
- 3 (2/1)
- Double Sinks, Showers over Tubs - 2+, Tub in Primary Bedroom
- Parking
- 2
- Attached Garage
- SQ FT
- 1,422
- SQ FT Source
- Unavailable
- Lot SQ FT
- 4,160.0
- Lot Acres
- 0.0955 Acres
- Kitchen
- Countertop - Quartz, Garbage Disposal, Hood Over Range, Microwave, Oven Range - Gas, Refrigerator
- Cooling
- Central AC
- Dining Room
- Breakfast Bar, Dining Area in Living Room, No Formal Dining Room
- Disclosures
- Natural Hazard Disclosure
- Family Room
- Separate Family Room
- Flooring
- Other
- Foundation
- Other
- Fire Place
- Living Room, Wood Burning
- Heating
- Central Forced Air
- Laundry
- Dryer, In Garage, Washer
- Views
- Hills, Neighborhood
- Possession
- COE
- Architectural Style
- Traditional
- Fee
- Unavailable
MLS and other Information regarding properties for sale as shown in Theo have been obtained from various sources such as sellers, public records, agents and other third parties. This information may relate to the condition of the property, permitted or unpermitted uses, zoning, square footage, lot size/acreage or other matters affecting value or desirability. Unless otherwise indicated in writing, neither brokers, agents nor Theo have verified, or will verify, such information. If any such information is important to buyer in determining whether to buy, the price to pay or intended use of the property, buyer is urged to conduct their own investigation with qualified professionals, satisfy themselves with respect to that information, and to rely solely on the results of that investigation.
School data provided by GreatSchools. School service boundaries are intended to be used as reference only. To verify enrollment eligibility for a property, contact the school directly.
