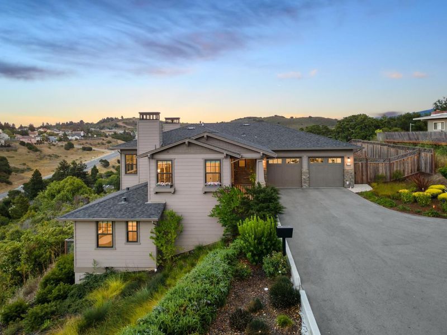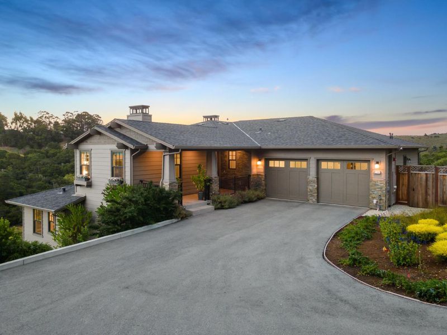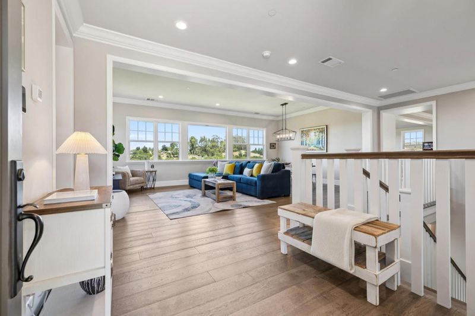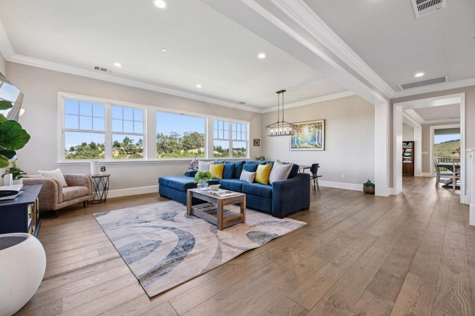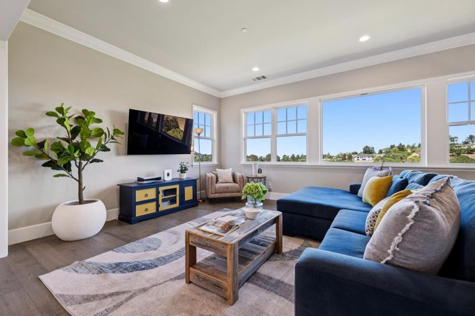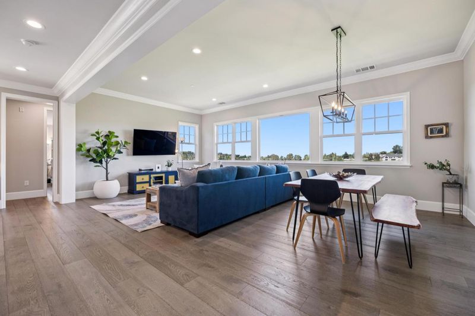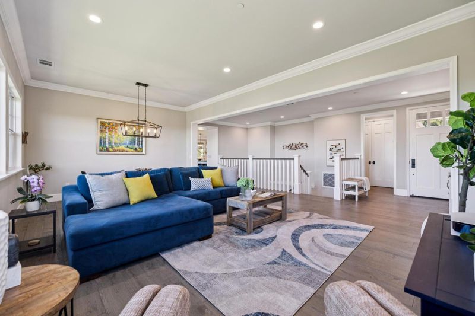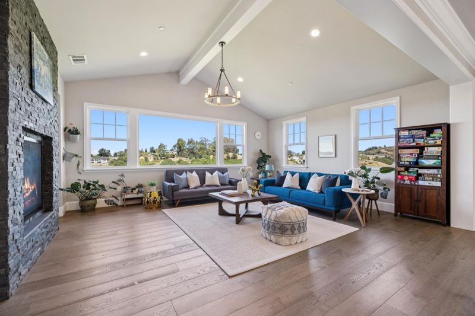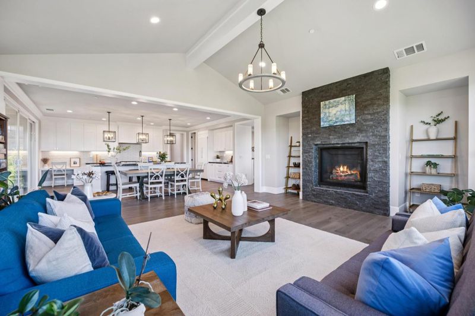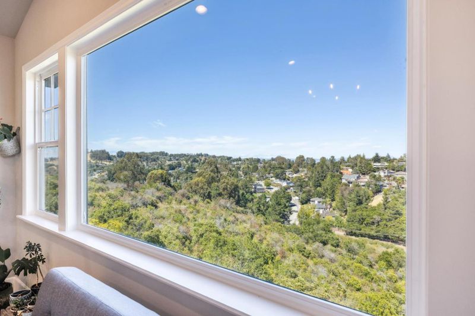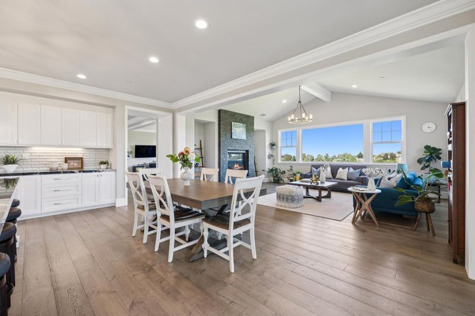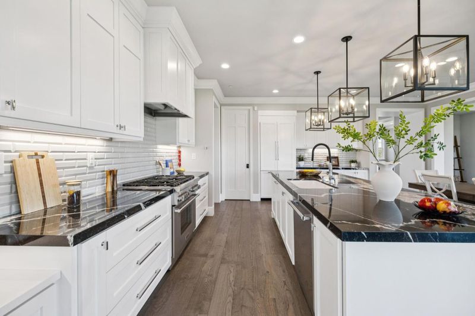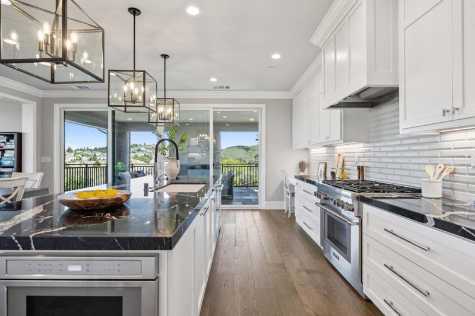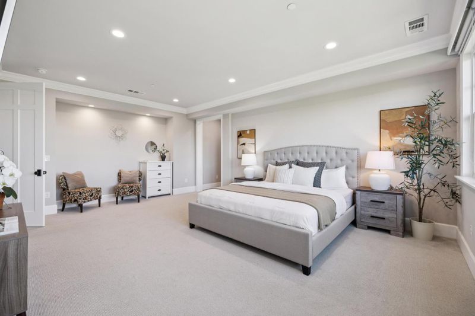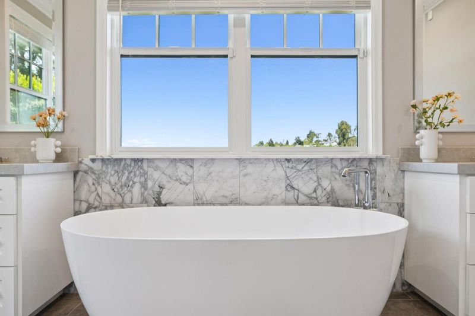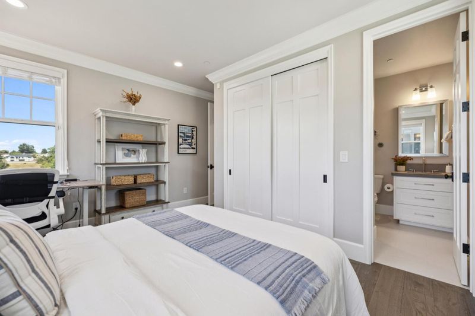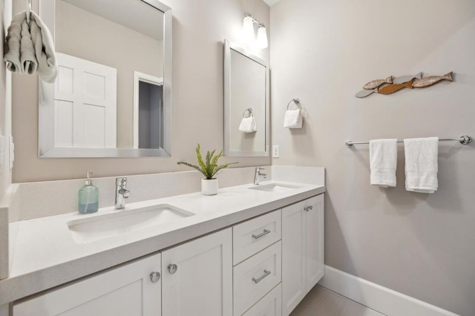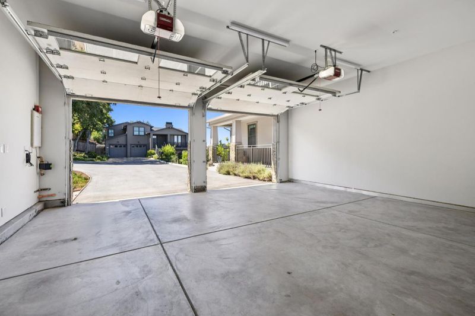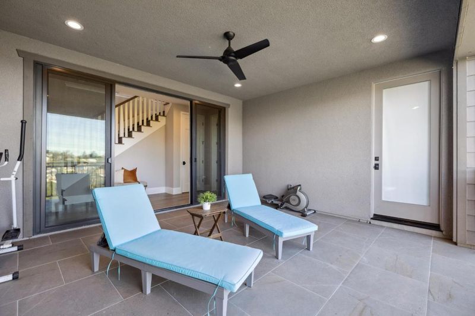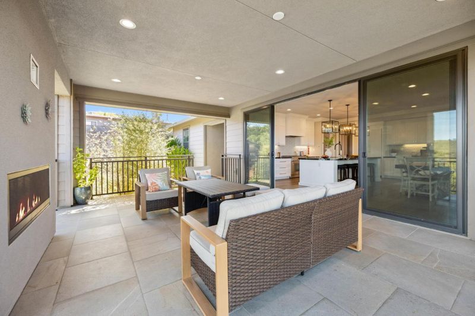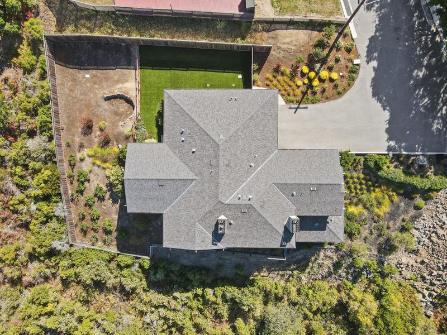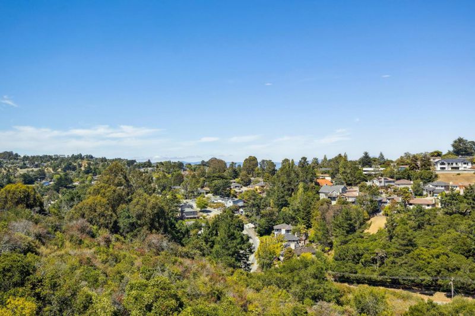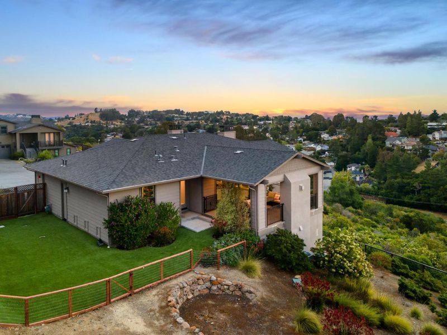 Price Increased
Price Increased
$4,200,000
3,390
SQ FT
$1,239
SQ/FT
2185 Cobblehill Place
@ Ticonderoga Dr. - 433 - The Highlands / Ticonderoga, San Mateo
- 4 Bed
- 4 (3/1) Bath
- 2 Park
- 3,390 sqft
- SAN MATEO
-

Discover the perfect blend of luxury, comfort, & California living at 2185 Cobblehill Place, nestled in the highly sought-after Highlands neighborhood of San Mateo. Situated on a sprawling 17,997 sq ft lot, this beautifully crafted home features 4 bedrooms, 3.5 bathrooms, & 3,390 sq ft of thoughtfully designed living space. Expansive picture windows in the light-filled living & dining areas frame stunning panoramic views, while the open-concept kitchen offers a large center island, breakfast bar, walk-in pantry & premium finishes. The kitchen seamlessly flows into a spacious family room with a fireplace & breathtaking vistas-ideal for relaxing or entertaining. The main level includes a private guest suite tucked off the entry. Downstairs, 2 bedrooms share a full hall bath, while the private primary suite offers a spa-like en-suite, walk-in closet, & serene retreat. Step outside to a beautifully appointed patio with a second fireplace & an expansive backyard perfect for creating your dream outdoor oasis. Additional features include a dedicated laundry room/mudroom located off the attached 2 car garage for added convenience. Enjoy easy access to top-rated schools, scenic trails, shopping, & Highway 280. This home offers timeless design, modern comfort, & a lifestyle you'll love!
- Days on Market
- 32 days
- Current Status
- Active
- Original Price
- $4,499,000
- List Price
- $4,200,000
- On Market Date
- Jul 24, 2025
- Property Type
- Single Family Home
- Area
- 433 - The Highlands / Ticonderoga
- Zip Code
- 94402
- MLS ID
- ML82007258
- APN
- 041-101-430
- Year Built
- 2022
- Stories in Building
- 2
- Possession
- Unavailable
- Data Source
- MLSL
- Origin MLS System
- MLSListings, Inc.
Walden School
Private 8-12 Nonprofit
Students: NA Distance: 0.2mi
Gateway Center
Public 9-12 Opportunity Community
Students: 12 Distance: 0.2mi
Margaret J. Kemp
Public 7-12
Students: 9 Distance: 0.4mi
Highlands Elementary School
Public K-5 Elementary
Students: 527 Distance: 0.8mi
Fox Elementary School
Public K-5 Elementary
Students: 491 Distance: 1.0mi
Odyssey School
Private 6-8 Elementary, Coed
Students: 45 Distance: 1.4mi
- Bed
- 4
- Bath
- 4 (3/1)
- Double Sinks, Primary - Oversized Tub, Primary - Stall Shower(s), Stall Shower - 2+, Updated Bath
- Parking
- 2
- Attached Garage, On Street
- SQ FT
- 3,390
- SQ FT Source
- Unavailable
- Lot SQ FT
- 17,997.0
- Lot Acres
- 0.413154 Acres
- Kitchen
- Dishwasher, Freezer, Island with Sink, Oven Range, Refrigerator
- Cooling
- Central AC
- Dining Room
- Breakfast Bar, Dining Area, Eat in Kitchen
- Disclosures
- Natural Hazard Disclosure
- Family Room
- Separate Family Room
- Foundation
- Concrete Perimeter
- Fire Place
- Family Room, Outside
- Heating
- Central Forced Air
- Laundry
- Inside, Washer / Dryer
- Fee
- Unavailable
MLS and other Information regarding properties for sale as shown in Theo have been obtained from various sources such as sellers, public records, agents and other third parties. This information may relate to the condition of the property, permitted or unpermitted uses, zoning, square footage, lot size/acreage or other matters affecting value or desirability. Unless otherwise indicated in writing, neither brokers, agents nor Theo have verified, or will verify, such information. If any such information is important to buyer in determining whether to buy, the price to pay or intended use of the property, buyer is urged to conduct their own investigation with qualified professionals, satisfy themselves with respect to that information, and to rely solely on the results of that investigation.
School data provided by GreatSchools. School service boundaries are intended to be used as reference only. To verify enrollment eligibility for a property, contact the school directly.
