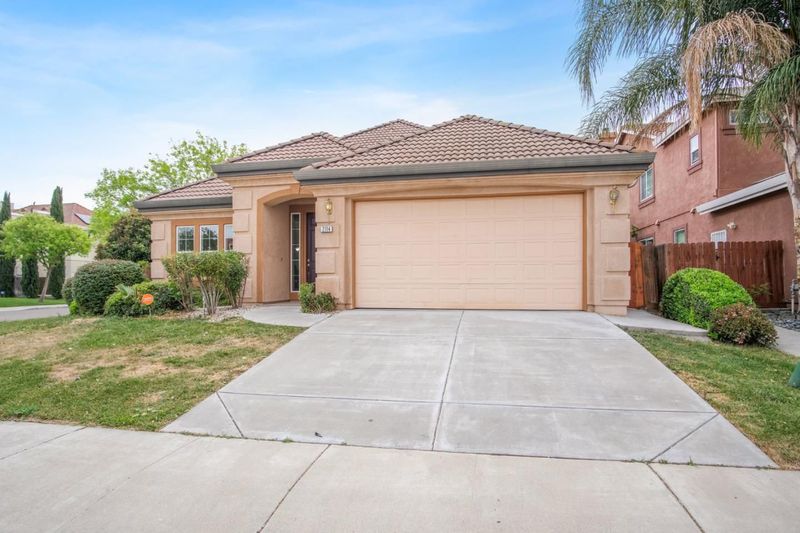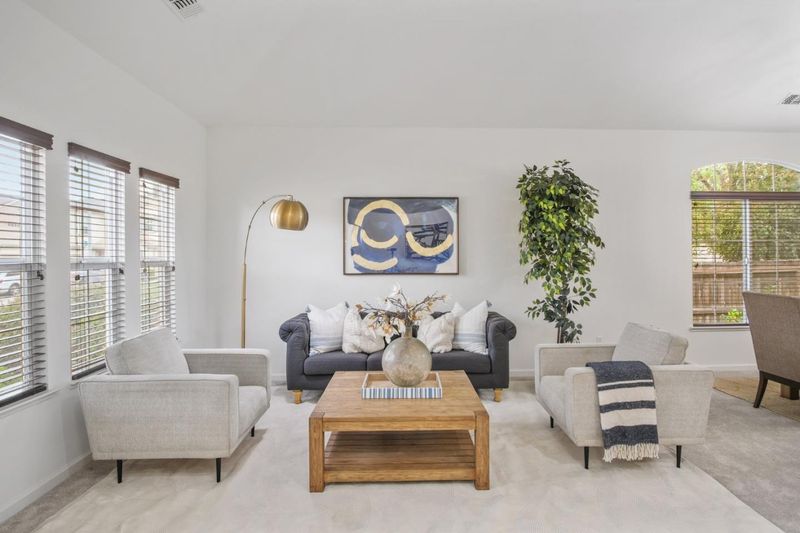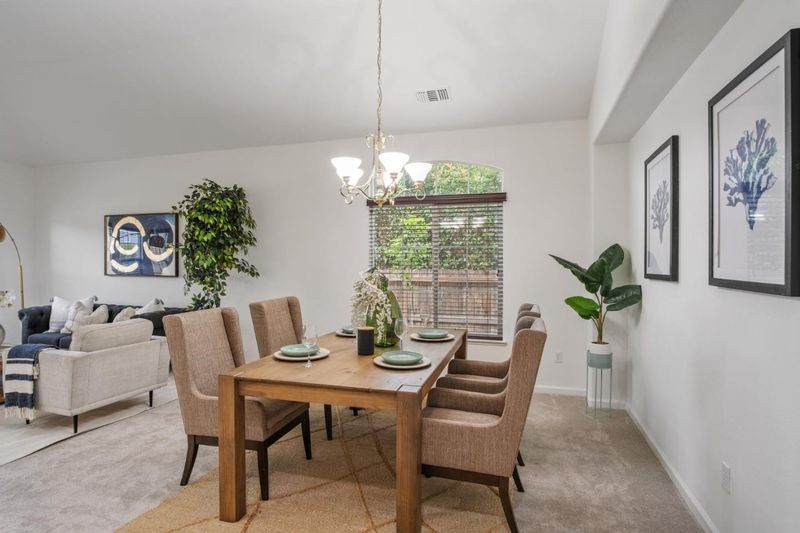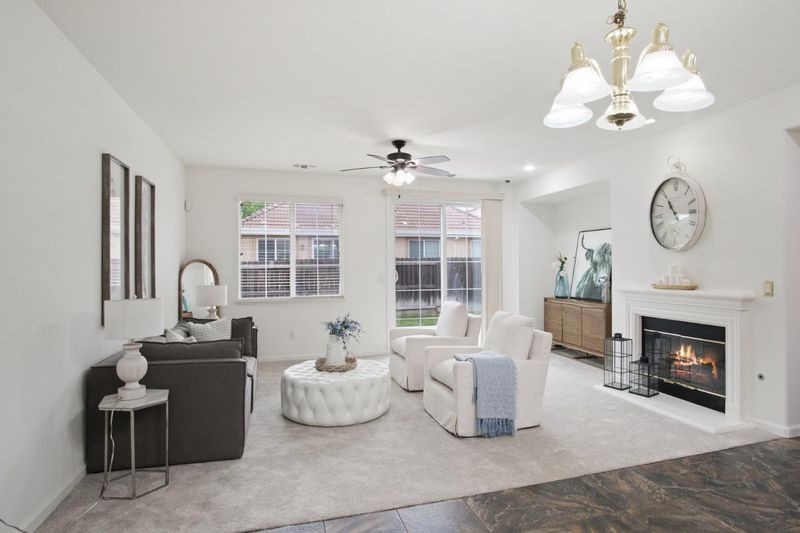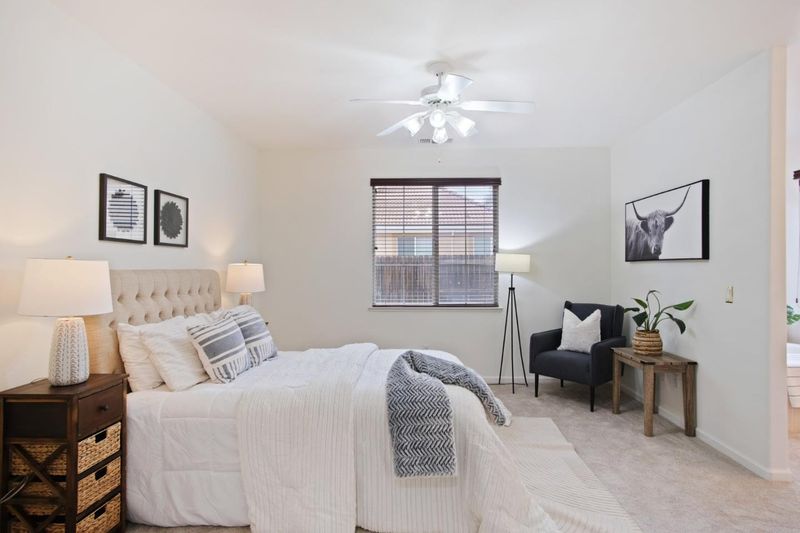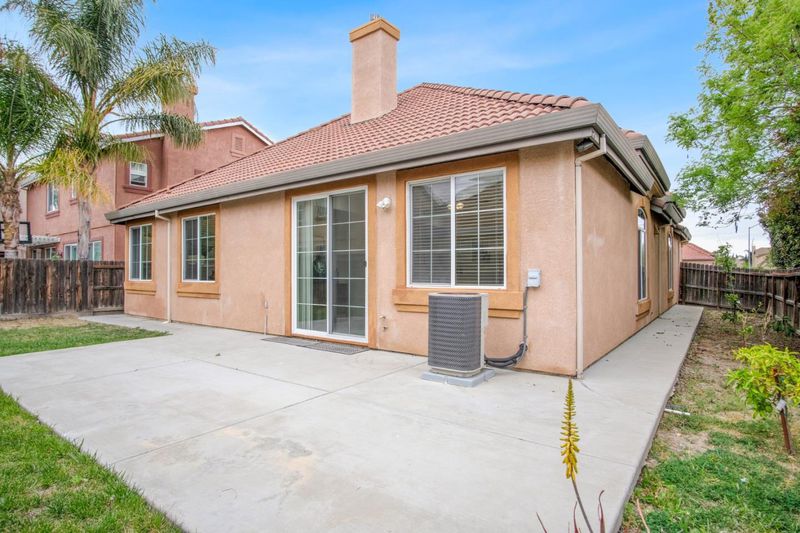
$748,000
2,070
SQ FT
$361
SQ/FT
2114 Diego Court
@ Corral Hallow / Tennis - 20601 - Tracy, Tracy
- 3 Bed
- 2 Bath
- 2 Park
- 2,070 sqft
- TRACY
-

-
Sat May 3, 12:00 pm - 3:00 pm
Welcome to your new home in the highly sought-after San Marco community, west of Tracy. This charming single-story corner property blends comfort, style, and convenience in one inviting package. Step through the beautiful open entryway into a spacious living and dining area, where high ceilings and an abundance of natural light create a bright, airy ambiance. The modern, open-concept kitchen featuring a central island and brand-new stainless steel appliances perfect for everyday living and effortless entertaining. Adjacent to the kitchen is a second living space that offers a cozy fireplace and ceiling fan, making it the ideal spot to unwind in any season. Additional highlights include an indoor laundry room with storage cabinets, recessed lighting throughout most rooms, central heating and air conditioning, and an attached two-car garage. The primary suite is a true retreat, complete with dual closets including a walk-in, double vanities, a soaking tub, and a separate stall shower for your daily comfort. Step outside to a thoughtfully designed backyard featuring a lush lawn and a spacious patio, ideal for gardening, entertaining, or simply enjoying a quiet moment outdoors. Conveniently located near the freeway, shopping centers, and a variety of dining options.
- Days on Market
- 1 day
- Current Status
- Active
- Original Price
- $748,000
- List Price
- $748,000
- On Market Date
- Apr 27, 2025
- Property Type
- Single Family Home
- Area
- 20601 - Tracy
- Zip Code
- 95377
- MLS ID
- ML82004416
- APN
- 240-530-17
- Year Built
- 2005
- Stories in Building
- 1
- Possession
- Unavailable
- Data Source
- MLSL
- Origin MLS System
- MLSListings, Inc.
Louis J. Villalovoz Elementary School
Public K-5 Elementary
Students: 507 Distance: 0.5mi
Earle E. Williams Middle School
Public 6-8 Middle
Students: 1039 Distance: 0.5mi
George Kelly Elementary School
Public K-8 Elementary, Yr Round
Students: 1013 Distance: 0.6mi
West Valley Christian Academy
Private K-8 Elementary, Religious, Core Knowledge
Students: 136 Distance: 0.6mi
Victory Christian Academy
Private 8-12 Religious, Nonprofit
Students: NA Distance: 1.1mi
John C. Kimball High School
Public 9-12
Students: 1506 Distance: 1.1mi
- Bed
- 3
- Bath
- 2
- Parking
- 2
- Attached Garage
- SQ FT
- 2,070
- SQ FT Source
- Unavailable
- Lot SQ FT
- 5,867.0
- Lot Acres
- 0.134688 Acres
- Cooling
- Central AC
- Dining Room
- Dining Area
- Disclosures
- Natural Hazard Disclosure
- Family Room
- Separate Family Room
- Flooring
- Carpet, Tile, Vinyl / Linoleum
- Foundation
- Concrete Slab
- Fire Place
- Gas Burning
- Heating
- Forced Air
- Fee
- Unavailable
MLS and other Information regarding properties for sale as shown in Theo have been obtained from various sources such as sellers, public records, agents and other third parties. This information may relate to the condition of the property, permitted or unpermitted uses, zoning, square footage, lot size/acreage or other matters affecting value or desirability. Unless otherwise indicated in writing, neither brokers, agents nor Theo have verified, or will verify, such information. If any such information is important to buyer in determining whether to buy, the price to pay or intended use of the property, buyer is urged to conduct their own investigation with qualified professionals, satisfy themselves with respect to that information, and to rely solely on the results of that investigation.
School data provided by GreatSchools. School service boundaries are intended to be used as reference only. To verify enrollment eligibility for a property, contact the school directly.
