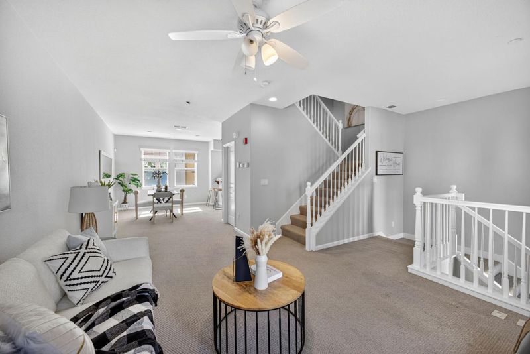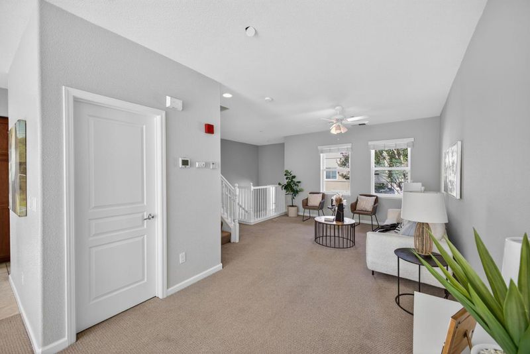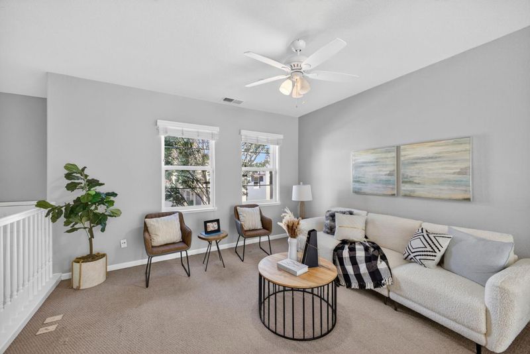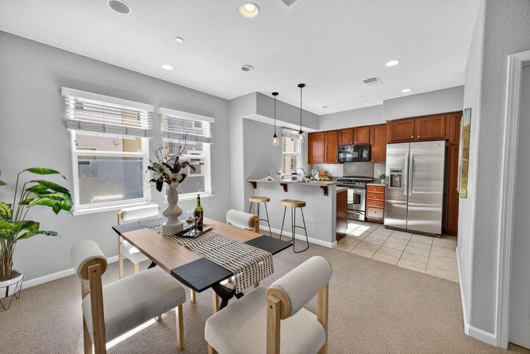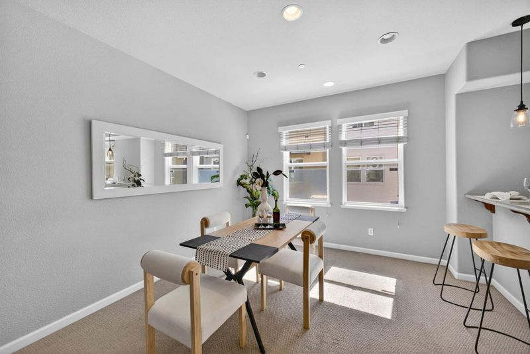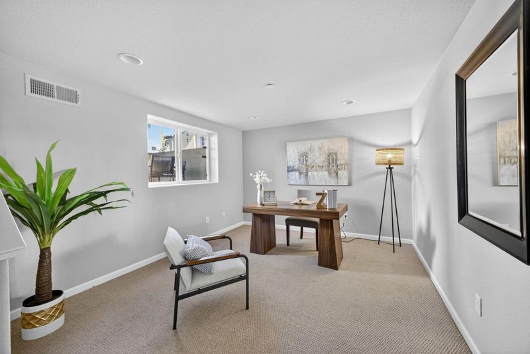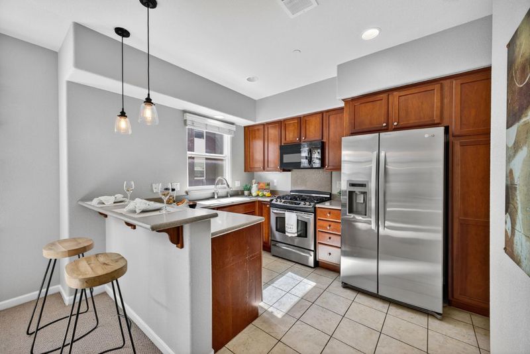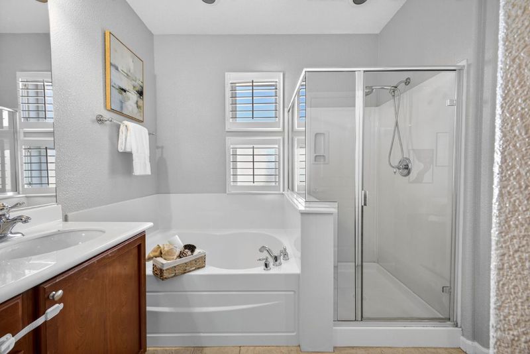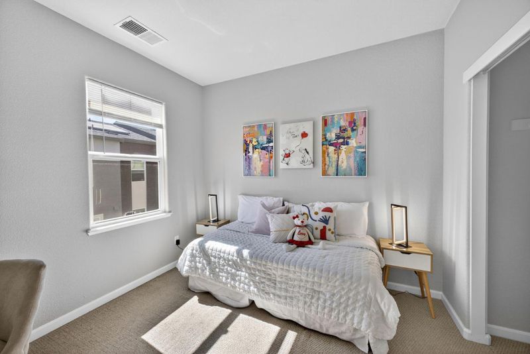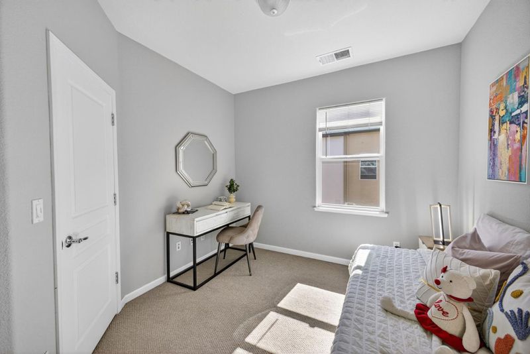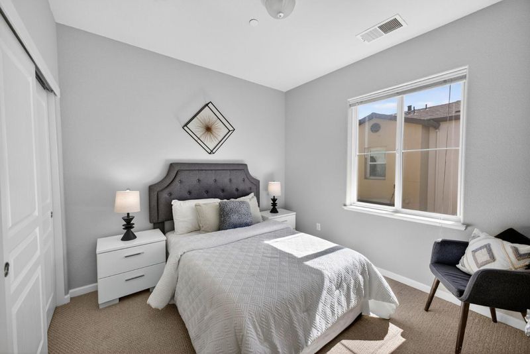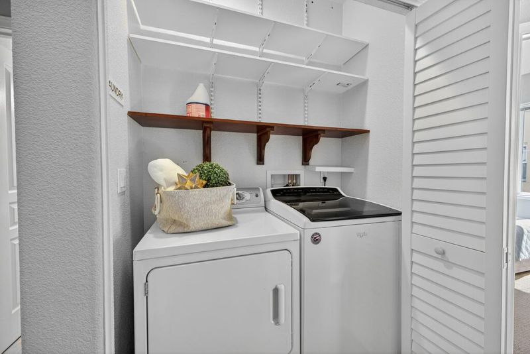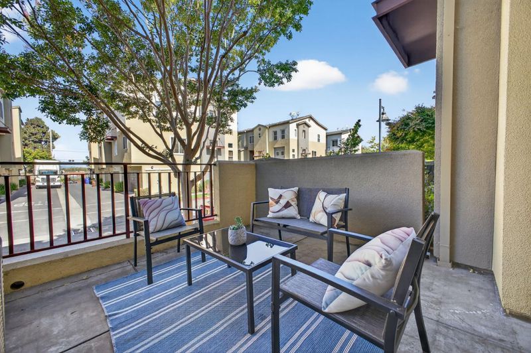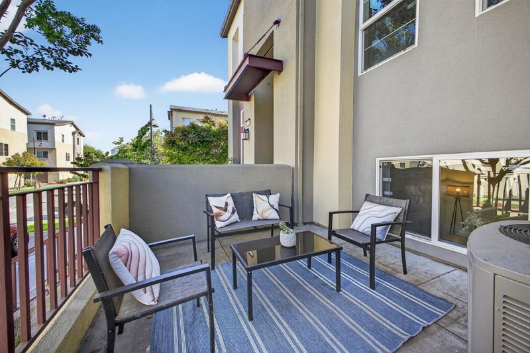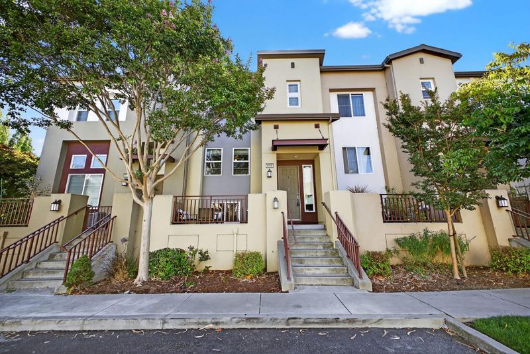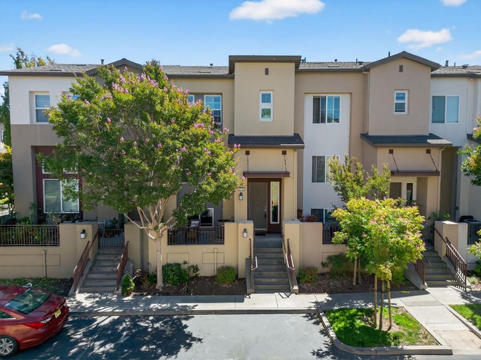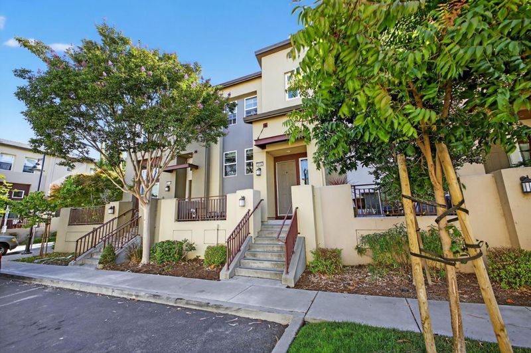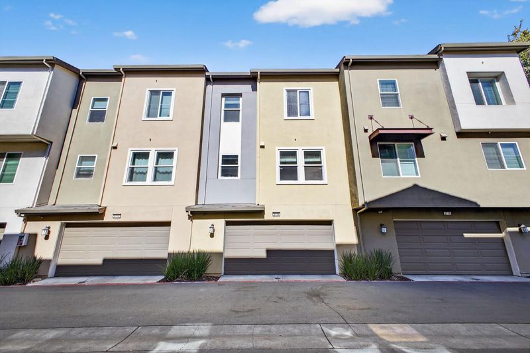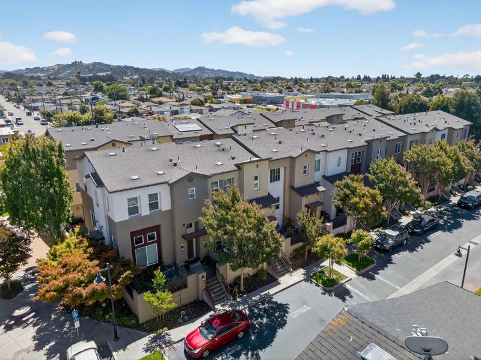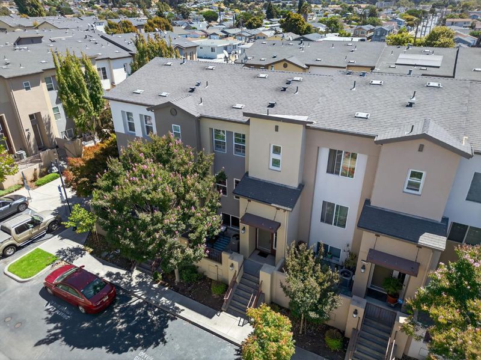
$539,000
1,555
SQ FT
$347
SQ/FT
2716 Holly Street
@ Lake St. - 1601 - San Pablo Proper, San Pablo
- 3 Bed
- 3 (2/1) Bath
- 2 Park
- 1,555 sqft
- SAN PABLO
-

-
Sun Aug 10, 2:00 pm - 4:00 pm
This is the one youve been looking foran inviting 3-bedroom home with a bonus space perfect for a home office, gym, or both! Move-in ready and designed for modern living, this spacious condo features 3 bedrooms, 2.5 bathrooms, and a 2-car garage. Enjoy energy-efficient interior features that help reduce heating and cooling costs, plus built-in wiring for Ethernet, cable, and phoneideal for remote work or streaming. Conveniently located just 10 minutes from BART and with easy access to I-80 and I-580, commuting is a breeze. Love the outdoors? Youre only 3 minutes from Richmond Country Club & Private Golf Course and 5 minutes from the scenic trails and beaches of Point Pinole Regional Park. Dont miss this opportunity to live in comfort, style, and convenience!
- Days on Market
- 2 days
- Current Status
- Active
- Original Price
- $539,000
- List Price
- $539,000
- On Market Date
- Aug 8, 2025
- Property Type
- Townhouse
- Area
- 1601 - San Pablo Proper
- Zip Code
- 94806
- MLS ID
- ML82017534
- APN
- 412-400-033-4
- Year Built
- 2006
- Stories in Building
- 2
- Possession
- COE
- Data Source
- MLSL
- Origin MLS System
- MLSListings, Inc.
Lake Elementary School
Public K-6 Elementary
Students: 375 Distance: 0.1mi
Bayview Elementary School
Public K-6 Elementary
Students: 512 Distance: 0.4mi
Community Christian Academy
Private 2-12 Combined Elementary And Secondary, Religious, Coed
Students: 20 Distance: 0.7mi
Middle College High School
Public 9-12 Secondary
Students: 288 Distance: 0.7mi
Helms Middle School
Public 7-8 Middle, Coed
Students: 864 Distance: 0.9mi
Verde Elementary School
Public K-6 Elementary
Students: 344 Distance: 1.0mi
- Bed
- 3
- Bath
- 3 (2/1)
- Double Sinks, Updated Bath
- Parking
- 2
- Attached Garage, Guest / Visitor Parking
- SQ FT
- 1,555
- SQ FT Source
- Unavailable
- Lot SQ FT
- 733.0
- Lot Acres
- 0.016827 Acres
- Kitchen
- Countertop - Granite, Dishwasher, Exhaust Fan, Oven Range, Refrigerator
- Cooling
- Central AC
- Dining Room
- Breakfast Bar, Dining Area
- Disclosures
- Natural Hazard Disclosure
- Family Room
- Kitchen / Family Room Combo
- Flooring
- Carpet, Tile
- Foundation
- Other
- Heating
- Central Forced Air
- Laundry
- Washer / Dryer
- Views
- Neighborhood
- Possession
- COE
- * Fee
- $397
- Name
- Devon Square Condominiums
- Phone
- (925) 743-3080
- *Fee includes
- Insurance - Hazard, Maintenance - Common Area, Maintenance - Exterior, and Management Fee
MLS and other Information regarding properties for sale as shown in Theo have been obtained from various sources such as sellers, public records, agents and other third parties. This information may relate to the condition of the property, permitted or unpermitted uses, zoning, square footage, lot size/acreage or other matters affecting value or desirability. Unless otherwise indicated in writing, neither brokers, agents nor Theo have verified, or will verify, such information. If any such information is important to buyer in determining whether to buy, the price to pay or intended use of the property, buyer is urged to conduct their own investigation with qualified professionals, satisfy themselves with respect to that information, and to rely solely on the results of that investigation.
School data provided by GreatSchools. School service boundaries are intended to be used as reference only. To verify enrollment eligibility for a property, contact the school directly.
