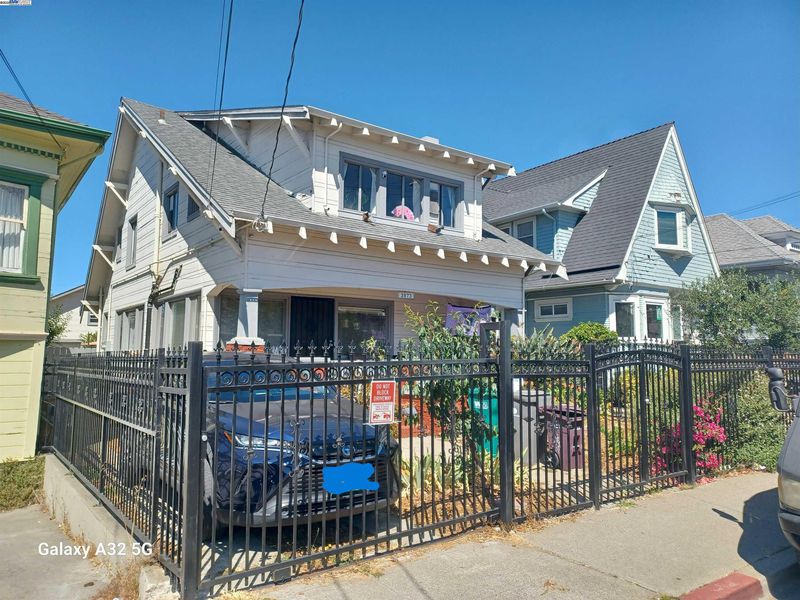
$975,000
1,778
SQ FT
$548
SQ/FT
3873 West St
@ 38th St. - West Oakland, Oakland
- 4 Bed
- 1.5 (1/1) Bath
- 1 Park
- 1,778 sqft
- Oakland
-

Your Turn of the Century 2-story Craftsman style home with its own uniqueness. Gated for privacy and enjoyment of front yard that is nicely maintained by the occupant. A wide, open front porch allowing you the flexibility to transform it into a true outdoor living space. Aside from its sizable front & backyard, the added plus of the home is truly having the den area AND the detached "loft-style shed/storage/garage" space with the potential of converting it into an additional dwelling (ADU). Great home for any FTHB, owner-occupant and/or seasoned investors. Within close proximity to public transportation (both AC Transit System as well as MacArthur BART Station) the vibrant shopping, dining and entertainment destination of Bay Street Emeryville located in Emeryville, CA and lots more. A great investment opportunity for many and all to consider. Any and all interested buyers to exercise their own due diligence deemed necessary to satisfy their interest in the home.
- Current Status
- New
- Original Price
- $975,000
- List Price
- $975,000
- On Market Date
- Sep 5, 2025
- Property Type
- Detached
- D/N/S
- West Oakland
- Zip Code
- 94608
- MLS ID
- 41110499
- APN
- 1296012
- Year Built
- 1913
- Stories in Building
- 2
- Possession
- Subject To Tenant Rights
- Data Source
- MAXEBRDI
- Origin MLS System
- BAY EAST
Oakland Military Institute, College Preparatory Academy
Charter 6-12 Secondary
Students: 743 Distance: 0.0mi
St. Martin De Porres
Private K-8 Elementary, Religious, Coed
Students: 187 Distance: 0.1mi
North Oakland Community Charter School
Charter K-8 Elementary, Coed
Students: 172 Distance: 0.4mi
SAT: Skinner Academic Tutoring
Private 6-12 Coed
Students: 10 Distance: 0.4mi
East Bay German International School
Private K-8 Elementary, Coed
Students: 100 Distance: 0.5mi
Hoover Elementary School
Public K-5 Elementary
Students: 269 Distance: 0.5mi
- Bed
- 4
- Bath
- 1.5 (1/1)
- Parking
- 1
- Off Street, Other
- SQ FT
- 1,778
- SQ FT Source
- Assessor Auto-Fill
- Lot SQ FT
- 4,212.0
- Lot Acres
- 0.1 Acres
- Pool Info
- None
- Kitchen
- Gas Range, Gas Water Heater, Stone Counters, Gas Range/Cooktop
- Cooling
- Other
- Disclosures
- Nat Hazard Disclosure
- Entry Level
- Exterior Details
- Garden, Back Yard, Front Yard
- Flooring
- Wood
- Foundation
- Fire Place
- Brick, Family Room
- Heating
- Other
- Laundry
- Hookups Only
- Main Level
- 0.5 Bath
- Possession
- Subject To Tenant Rights
- Architectural Style
- Craftsman
- Construction Status
- Existing
- Additional Miscellaneous Features
- Garden, Back Yard, Front Yard
- Location
- Level, Back Yard, Front Yard, Security Gate
- Roof
- Unknown
- Water and Sewer
- Public
- Fee
- Unavailable
MLS and other Information regarding properties for sale as shown in Theo have been obtained from various sources such as sellers, public records, agents and other third parties. This information may relate to the condition of the property, permitted or unpermitted uses, zoning, square footage, lot size/acreage or other matters affecting value or desirability. Unless otherwise indicated in writing, neither brokers, agents nor Theo have verified, or will verify, such information. If any such information is important to buyer in determining whether to buy, the price to pay or intended use of the property, buyer is urged to conduct their own investigation with qualified professionals, satisfy themselves with respect to that information, and to rely solely on the results of that investigation.
School data provided by GreatSchools. School service boundaries are intended to be used as reference only. To verify enrollment eligibility for a property, contact the school directly.



