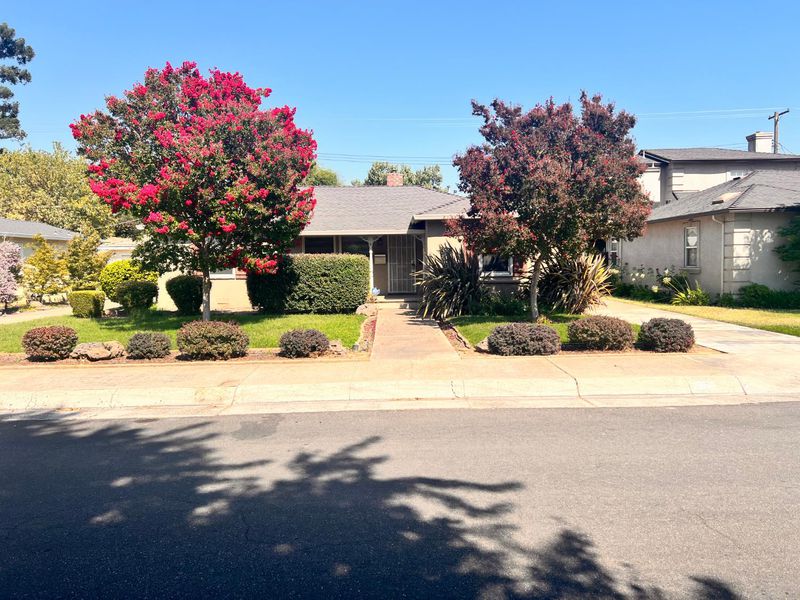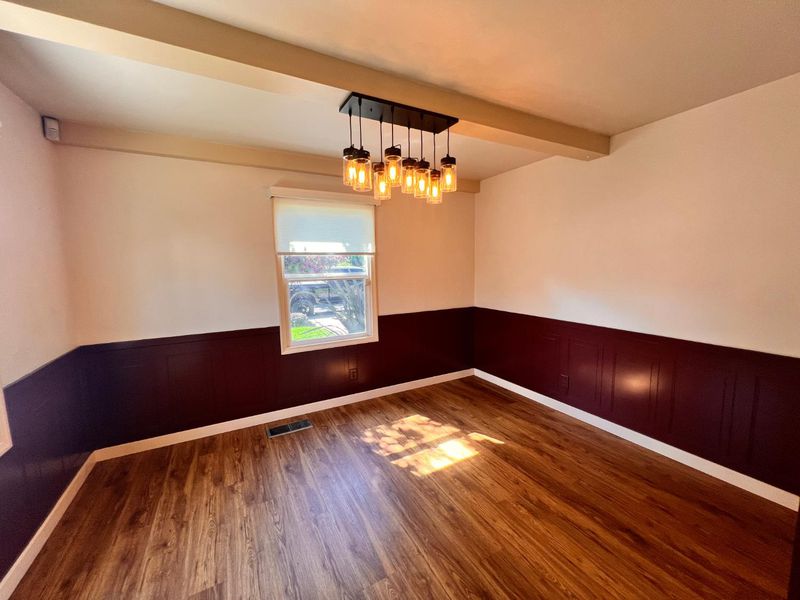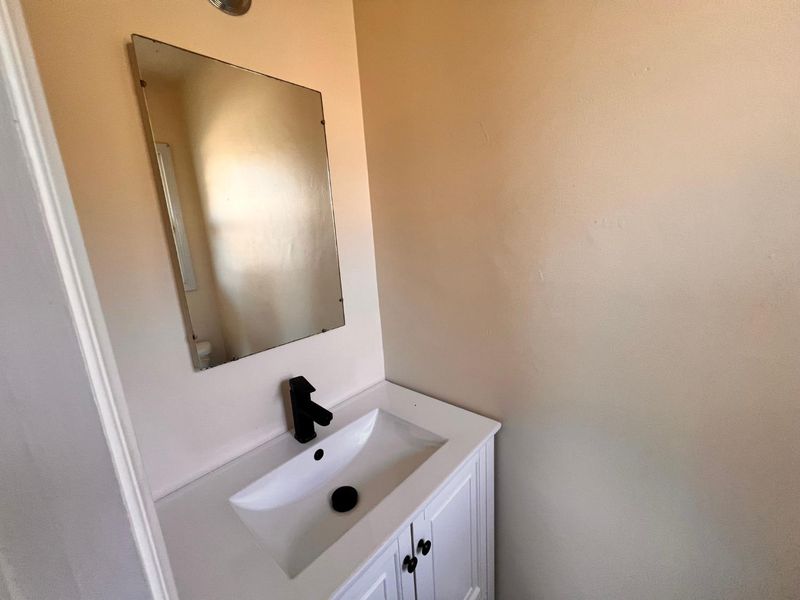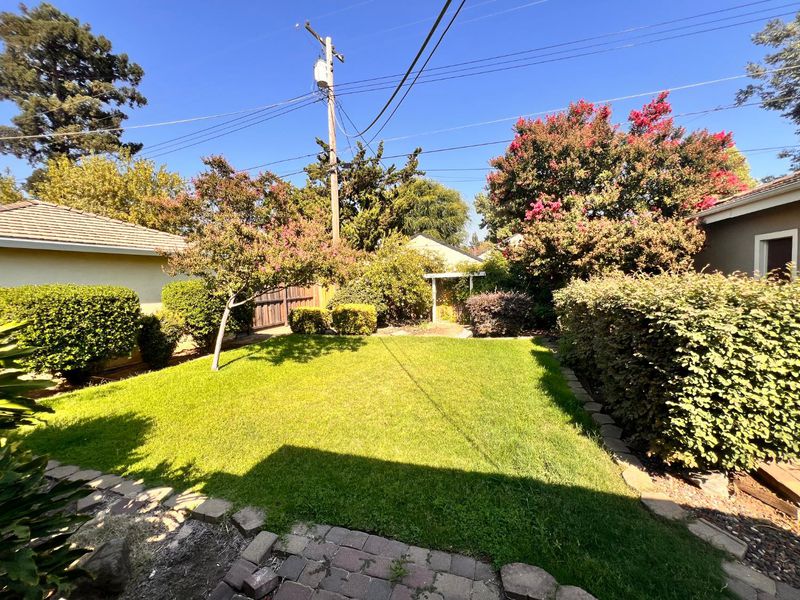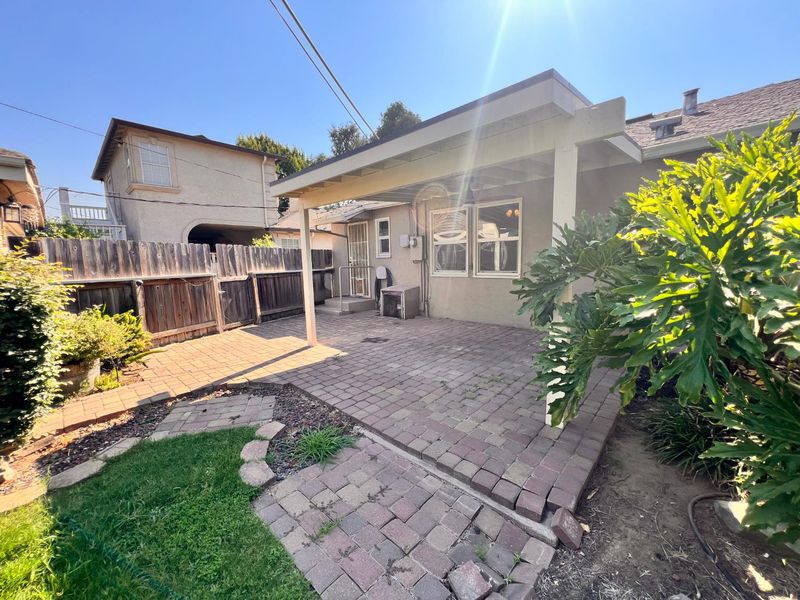
$449,800
1,248
SQ FT
$360
SQ/FT
1018 S Lee Avenue
@ Vine - Lodi/Woodbdg/Sunnyside Est/Henderson Vil, Lodi
- 3 Bed
- 2 (1/1) Bath
- 0 Park
- 1,248 sqft
- Lodi
-

Come take a look at this Darling Cottage located at 1018 South Lee Avenue. This 3-bedroom 1.5-bath home has 1,248sqft of living space and a detached 2 car garage. Some of the great features of this home are central h/a, pellet stove for those cozy nights, hardwood floors, dual pane windows, inside laundry room and so much more. The landscaped front yard has plenty of curb appeal and the backyard with its covered patio and beautiful landscaping is just perfect for entertaining. Don't miss the chance to make 1018 South Lee Avenue your new home!
- Days on Market
- 1 day
- Current Status
- Active
- Original Price
- $449,800
- List Price
- $449,800
- On Market Date
- Aug 13, 2025
- Property Type
- Single Family Residence
- Area
- Lodi/Woodbdg/Sunnyside Est/Henderson Vil
- Zip Code
- 95240
- MLS ID
- 225106589
- APN
- 045-100-23
- Year Built
- 1946
- Stories in Building
- Unavailable
- Possession
- Close Of Escrow
- Data Source
- BAREIS
- Origin MLS System
Leroy Nichols Elementary School
Public K-6 Elementary
Students: 335 Distance: 0.4mi
Clyde W. Needham Elementary School
Public K-6 Elementary
Students: 348 Distance: 0.5mi
Lodi Middle School
Public 7-8 Middle
Students: 1011 Distance: 0.6mi
Rio Valley Charter School
Charter K-12 Elementary, Middle, High, Coed
Students: 833 Distance: 0.7mi
St. Anne Elementary School
Private K-8 Elementary, Religious, Coed
Students: 219 Distance: 0.7mi
Liberty High School
Public 9-12 Continuation
Students: 120 Distance: 0.7mi
- Bed
- 3
- Bath
- 2 (1/1)
- Parking
- 0
- Detached, Garage Door Opener, Garage Facing Front
- SQ FT
- 1,248
- SQ FT Source
- Assessor Auto-Fill
- Lot SQ FT
- 6,778.0
- Lot Acres
- 0.1556 Acres
- Kitchen
- Tile Counter
- Cooling
- Ceiling Fan(s), Central
- Dining Room
- Breakfast Nook
- Living Room
- Other
- Flooring
- Tile, Wood
- Foundation
- Raised
- Fire Place
- Brick, Living Room, Pellet Stove, Raised Hearth, Stone
- Heating
- Central, Fireplace(s)
- Laundry
- Inside Room
- Main Level
- Bedroom(s), Dining Room, Family Room, Full Bath(s), Partial Bath(s), Garage, Kitchen, Street Entrance
- Possession
- Close Of Escrow
- Fee
- $0
MLS and other Information regarding properties for sale as shown in Theo have been obtained from various sources such as sellers, public records, agents and other third parties. This information may relate to the condition of the property, permitted or unpermitted uses, zoning, square footage, lot size/acreage or other matters affecting value or desirability. Unless otherwise indicated in writing, neither brokers, agents nor Theo have verified, or will verify, such information. If any such information is important to buyer in determining whether to buy, the price to pay or intended use of the property, buyer is urged to conduct their own investigation with qualified professionals, satisfy themselves with respect to that information, and to rely solely on the results of that investigation.
School data provided by GreatSchools. School service boundaries are intended to be used as reference only. To verify enrollment eligibility for a property, contact the school directly.
