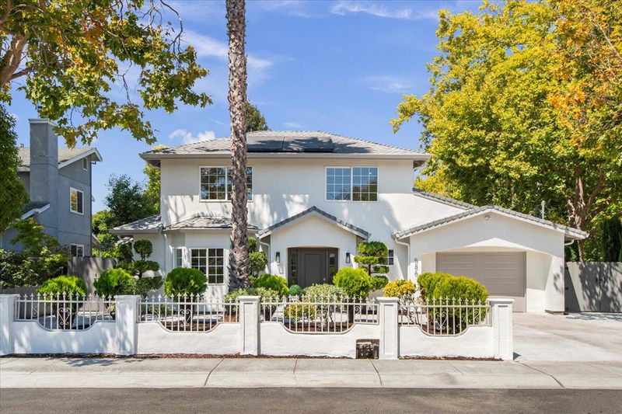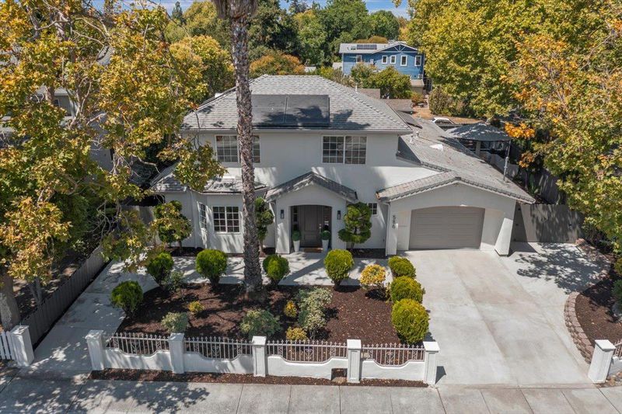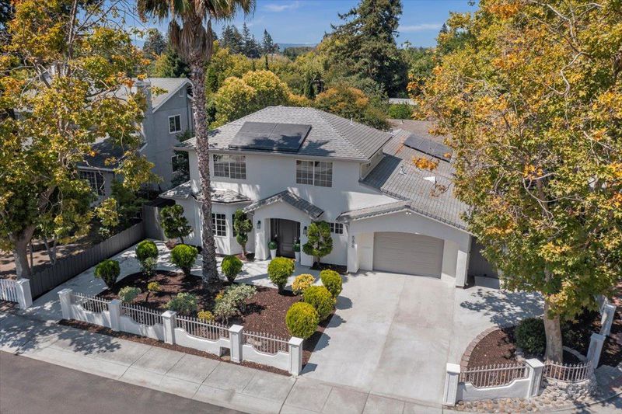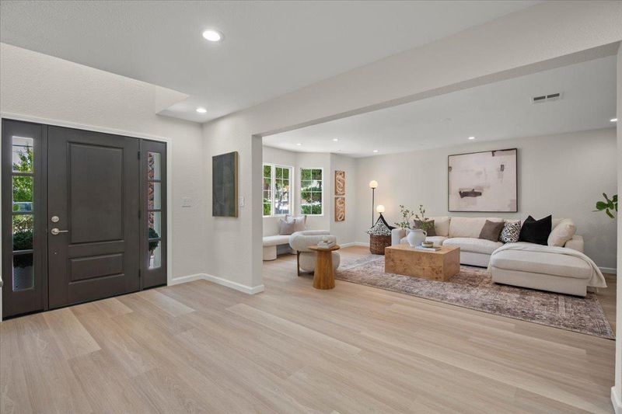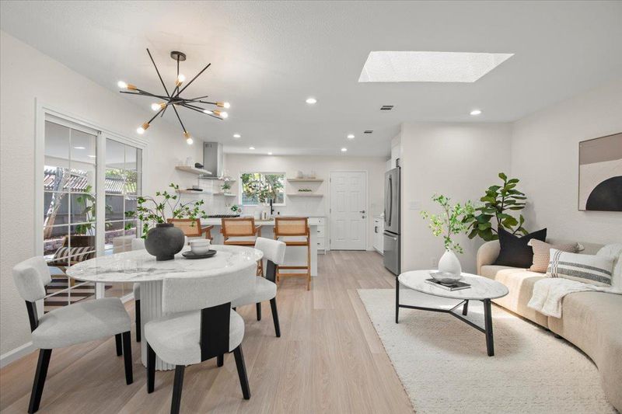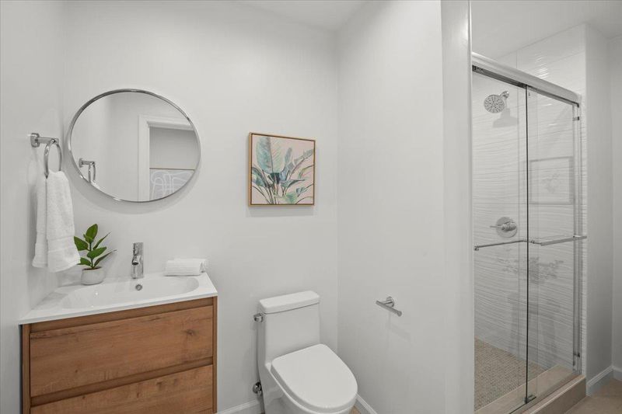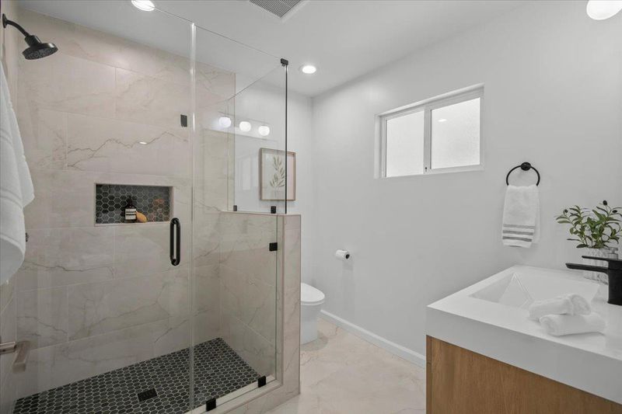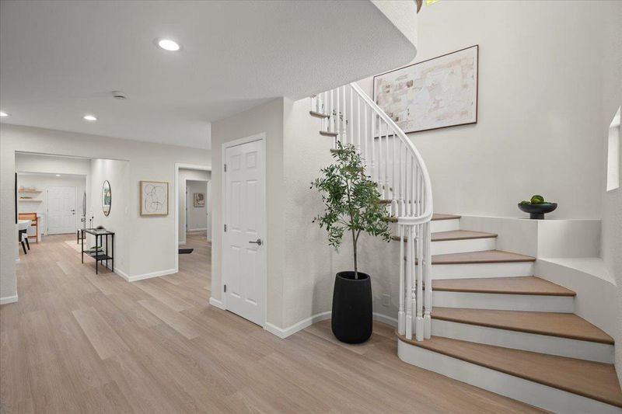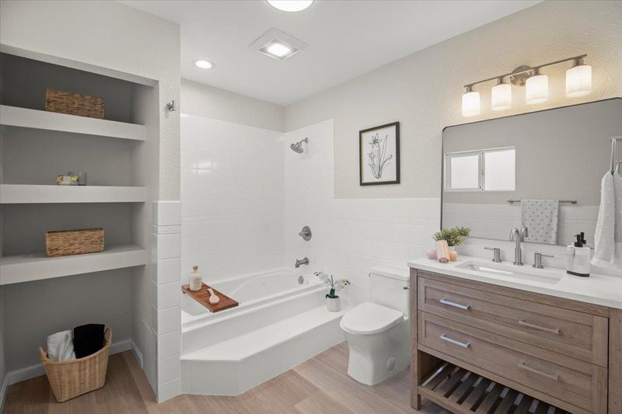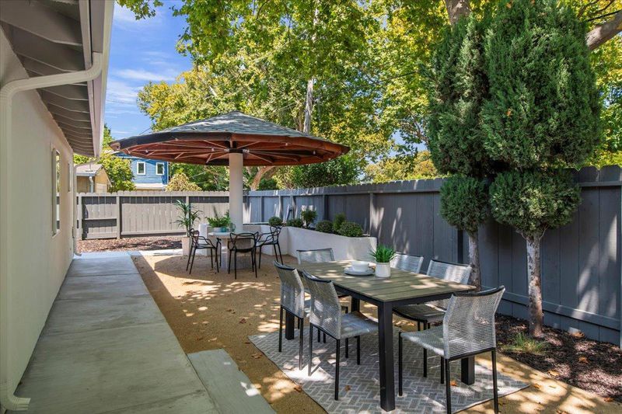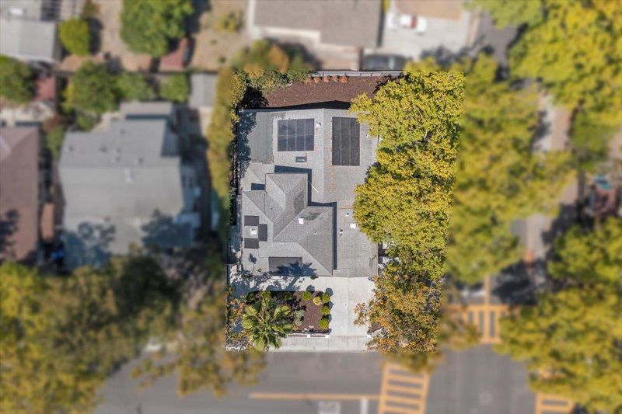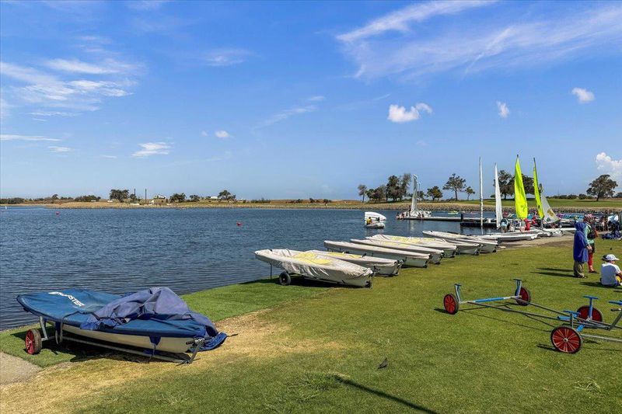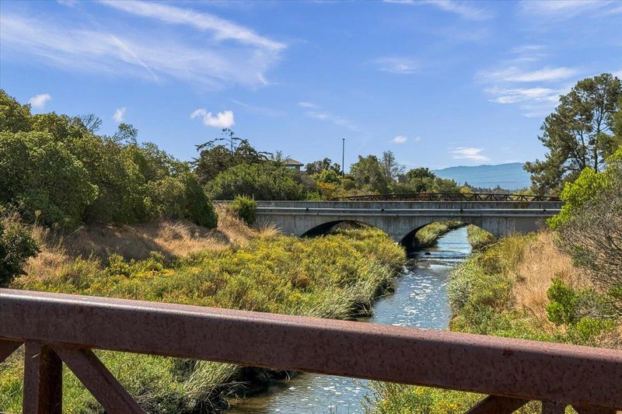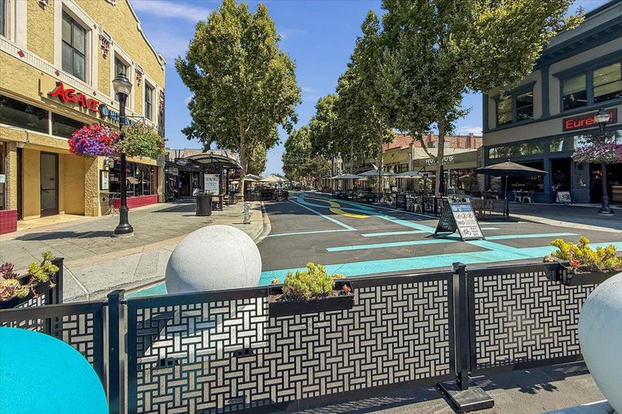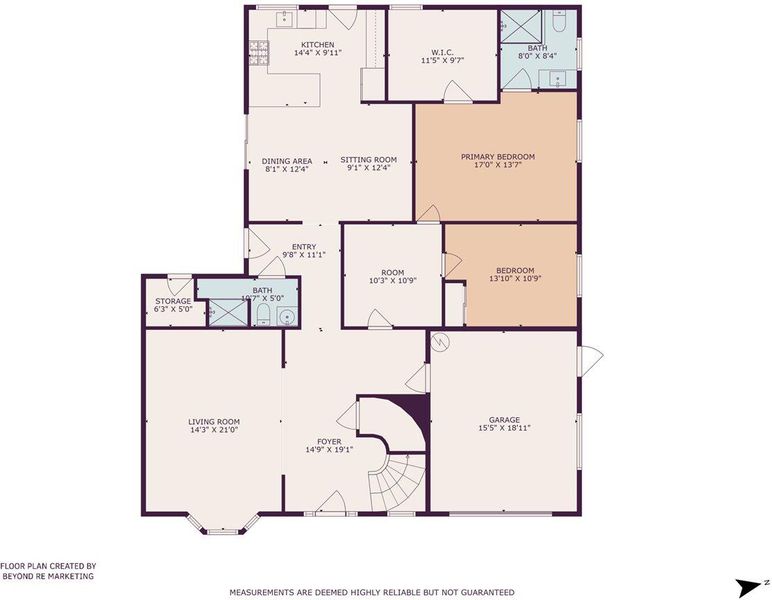
$2,980,000
2,396
SQ FT
$1,244
SQ/FT
586 Burgoyne Street
@ Middlefied-Montecito - 203 - North Shoreline, Mountain View
- 4 Bed
- 4 Bath
- 2 Park
- 2,396 sqft
- MOUNTAIN VIEW
-

-
Sat Aug 16, 1:00 pm - 4:00 pm
Come see this beautifully updated and remodeled home.
-
Sun Aug 17, 1:00 pm - 4:00 pm
Come see this beautifully updated and remodeled home.
Enjoy open living spaces designed for relaxation. The Mediterranean architecture merges elegance with contemporary touches such as clean lines, stylish fixtures, and thoughtful details create comfort and sophistication. The kitchen is modern, featuring new appliances, white cabinetry, and quartz countertops. All four bedrooms are generously sized, offering peaceful retreats. Upstairs, two ensuite rooms provide privacy and flexibility, while the downstairs primary suite is a sanctuary. It features an adjoining bonus room ideal for a yoga studio, exercise space, or office, adaptable to your lifestyle. Luxury vinyl plank flooring runs throughout, celebrated for durability and aesthetic appeal, with tile flooring in select bathrooms. Sustainable living is a highlight, with Tesla solar panels and a Powerwall providing energy efficiency and peace of mind during outages. The private backyard offers a tranquil setting for gatherings or unwinding. Ideally located, this home provides easy access to the Shoreline, El Camino Real, Central Expressway, and Highway 101, connecting you to the Bay Area. Top-rated schools, a vibrant community, and a welcoming neighborhood add to the appeal. This property blends Mediterranean charm with modern comfort, ready for you to make it your own.
- Days on Market
- 2 days
- Current Status
- Active
- Original Price
- $2,980,000
- List Price
- $2,980,000
- On Market Date
- Aug 14, 2025
- Property Type
- Single Family Home
- Area
- 203 - North Shoreline
- Zip Code
- 94043
- MLS ID
- ML82018098
- APN
- 150-12-013
- Year Built
- 2001
- Stories in Building
- 2
- Possession
- COE
- Data Source
- MLSL
- Origin MLS System
- MLSListings, Inc.
Theuerkauf Elementary School
Public K-5 Elementary
Students: 355 Distance: 0.2mi
Mvwsd Home & Hospital
Public K-8
Students: 2 Distance: 0.2mi
Stevenson Elementary School
Public K-5
Students: 427 Distance: 0.2mi
Khan Lab School
Private K-12 Coed
Students: 174 Distance: 0.5mi
Waldorf School Of The Peninsula
Private 6-12
Students: 250 Distance: 0.6mi
Crittenden Middle School
Public 6-8 Middle, Coed
Students: 707 Distance: 0.6mi
- Bed
- 4
- Bath
- 4
- Showers over Tubs - 2+, Solid Surface, Stall Shower - 2+, Tile, Updated Bath
- Parking
- 2
- Attached Garage
- SQ FT
- 2,396
- SQ FT Source
- Unavailable
- Lot SQ FT
- 6,570.0
- Lot Acres
- 0.150826 Acres
- Kitchen
- Countertop - Quartz, Countertop - Synthetic, Dishwasher, Exhaust Fan, Garbage Disposal, Hood Over Range, Hookups - Gas, Island, Oven Range - Gas, Refrigerator, Skylight
- Cooling
- Central AC
- Dining Room
- Breakfast Bar, Eat in Kitchen, No Formal Dining Room
- Disclosures
- Natural Hazard Disclosure
- Family Room
- Kitchen / Family Room Combo
- Flooring
- Hardwood, Tile, Vinyl / Linoleum, Wood, Other
- Foundation
- Permanent, Reinforced Concrete
- Heating
- Forced Air, Gas
- Laundry
- In Garage
- Possession
- COE
- Fee
- Unavailable
MLS and other Information regarding properties for sale as shown in Theo have been obtained from various sources such as sellers, public records, agents and other third parties. This information may relate to the condition of the property, permitted or unpermitted uses, zoning, square footage, lot size/acreage or other matters affecting value or desirability. Unless otherwise indicated in writing, neither brokers, agents nor Theo have verified, or will verify, such information. If any such information is important to buyer in determining whether to buy, the price to pay or intended use of the property, buyer is urged to conduct their own investigation with qualified professionals, satisfy themselves with respect to that information, and to rely solely on the results of that investigation.
School data provided by GreatSchools. School service boundaries are intended to be used as reference only. To verify enrollment eligibility for a property, contact the school directly.
