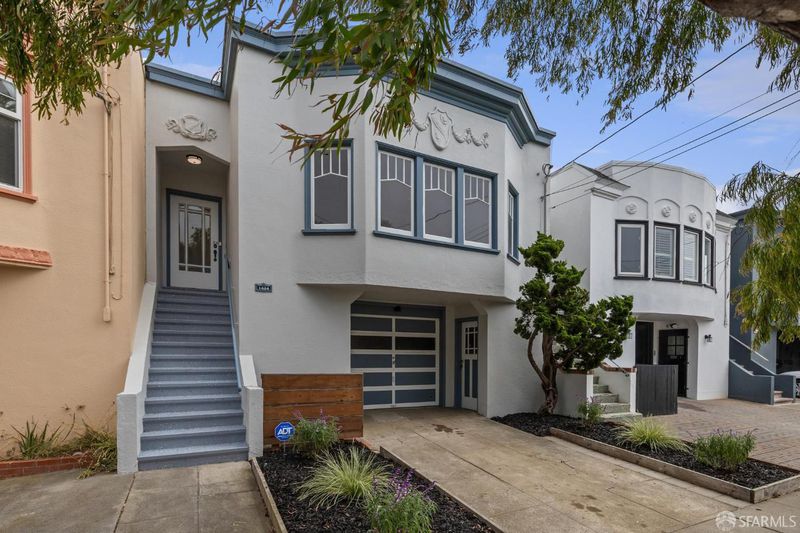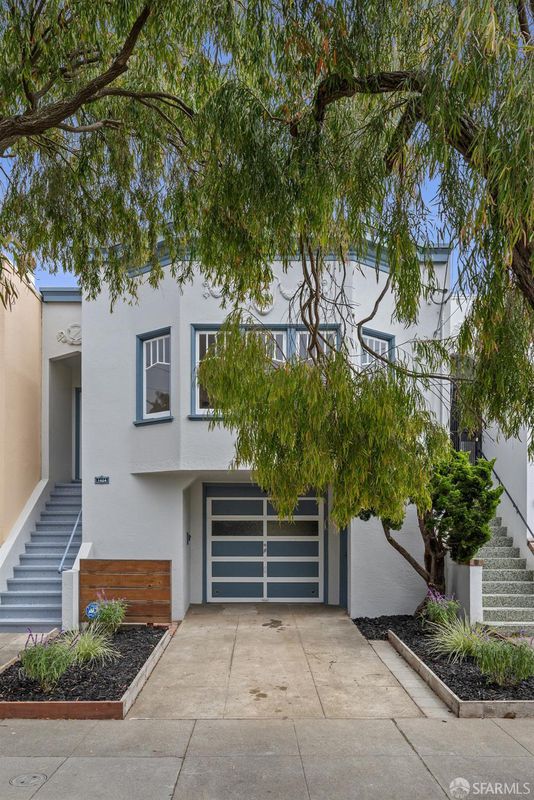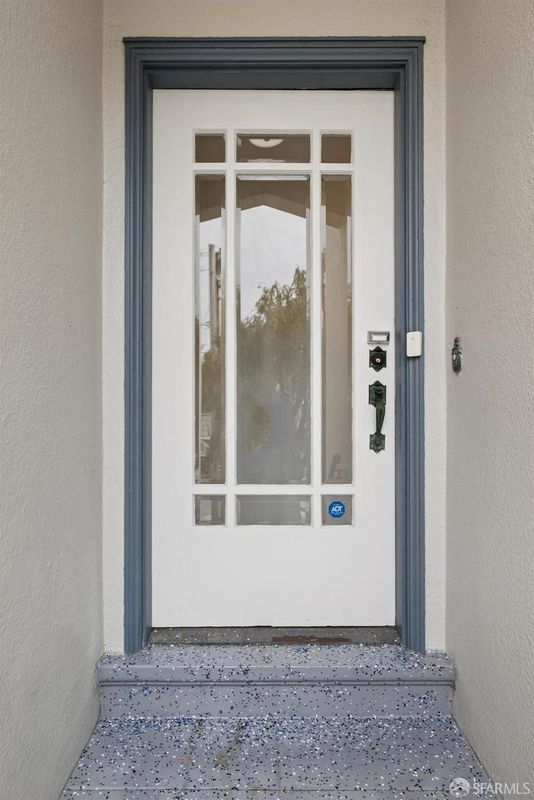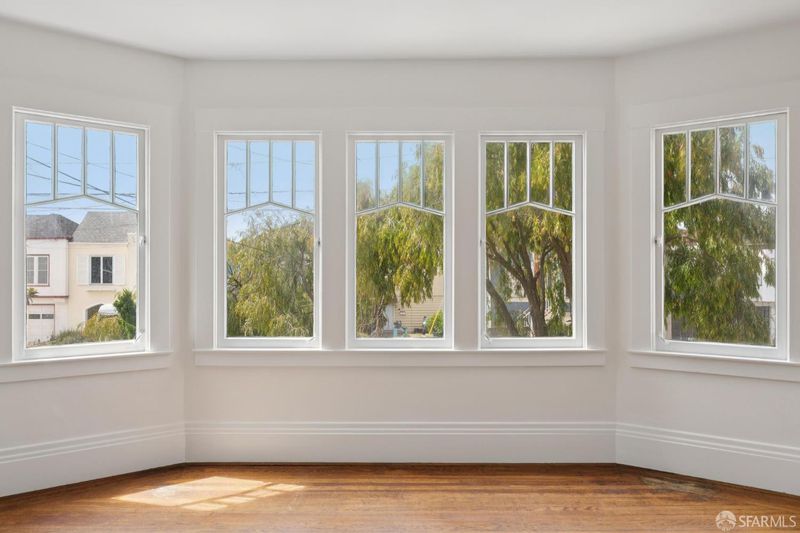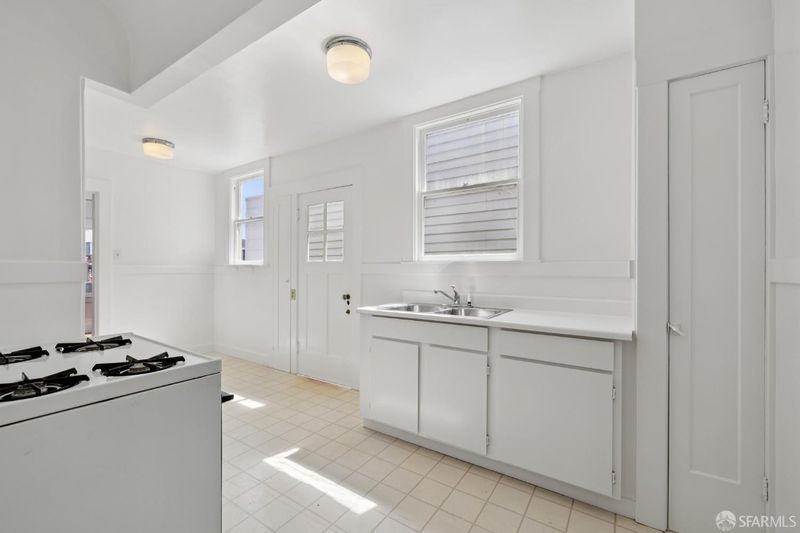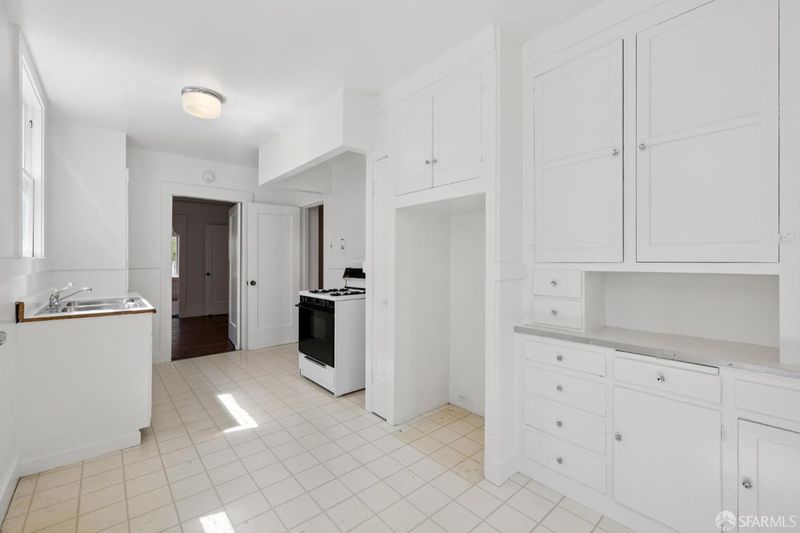
$995,000
1,105
SQ FT
$900
SQ/FT
1434 43rd Ave
@ Judah St - 2 - Outer Sunset, San Francisco
- 2 Bed
- 1 Bath
- 3 Park
- 1,105 sqft
- San Francisco
-

-
Tue Sep 9, 1:00 pm - 3:00 pm
Marina-style with big garage, nice yard, well-maintained-best location near Judah!
Lovingly maintained home with original details. Imposing facade with handsome medallions, freshly sealed front steps and landscaping leads to welcoming entry vestibule. Broad living room flooded with light from charming multi-paned windows; handsome brick fireplace with flanking cabinetry. Formal dining room leads directly to light-filled kitchen ready for renewal. Private bedroom wing with two large bedrooms looking out over the yard and hall bath. Charmingly maintained with tray ceilings, picture rails, warm hardwood floors. Newer roof, concrete foundation, plumbing & electrical upgrades. Downstairs via internal stairs a commodious 953 sq.ft. 2-car garage (plus extra space in driveway) with high ceiling ready to be developed. Covered patio, huge back yard, complete with mature plantings, brick-lined walking paths. All of this is in the Outer Sunset's best neighborhood - one block down Judah is the premier commercial district: grab a bite at Outerlands or Judahlicious, a pint at Woods Outbound or DAMNFINE coffee. Ocean Beach, the city's newest park - Sunset Dunes - and the many attractions of GG Park are part of your life here. Or hop the N train to explore the city. This peaceful yet connected corner of San Francisco can be yours!
- Days on Market
- 5 days
- Current Status
- Active
- Original Price
- $995,000
- List Price
- $995,000
- On Market Date
- Sep 4, 2025
- Property Type
- Single Family Residence
- District
- 2 - Outer Sunset
- Zip Code
- 94122
- MLS ID
- 425070997
- APN
- 1811-037
- Year Built
- 1935
- Stories in Building
- 0
- Possession
- Close Of Escrow
- Data Source
- SFAR
- Origin MLS System
Key (Francis Scott) Elementary School
Public K-5 Elementary, Coed
Students: 551 Distance: 0.1mi
Holy Name Elementary School
Private K-8 Elementary, Religious, Coed
Students: 365 Distance: 0.2mi
Sunset Elementary School
Public K-5 Elementary
Students: 407 Distance: 0.6mi
Giannini (A.P.) Middle School
Public 6-8 Middle
Students: 1188 Distance: 0.7mi
Lawton Alternative Elementary School
Public K-8 Elementary
Students: 593 Distance: 0.7mi
St. Ignatius College Preparatory School
Private 9-12 Secondary, Religious, Coed
Students: 1478 Distance: 0.9mi
- Bed
- 2
- Bath
- 1
- Parking
- 3
- 24'+ Deep Garage, Enclosed, Garage Facing Front, Interior Access, Uncovered Parking Space, Workshop in Garage
- SQ FT
- 1,105
- SQ FT Source
- Unavailable
- Lot SQ FT
- 3,000.0
- Lot Acres
- 0.0689 Acres
- Kitchen
- Breakfast Area
- Dining Room
- Formal Room
- Flooring
- Wood
- Foundation
- Concrete
- Fire Place
- Brick, Living Room
- Laundry
- Dryer Included, In Garage, Washer Included
- Main Level
- Bedroom(s), Dining Room, Full Bath(s), Kitchen, Living Room
- Possession
- Close Of Escrow
- Architectural Style
- Marina
- Special Listing Conditions
- None
- Fee
- $0
MLS and other Information regarding properties for sale as shown in Theo have been obtained from various sources such as sellers, public records, agents and other third parties. This information may relate to the condition of the property, permitted or unpermitted uses, zoning, square footage, lot size/acreage or other matters affecting value or desirability. Unless otherwise indicated in writing, neither brokers, agents nor Theo have verified, or will verify, such information. If any such information is important to buyer in determining whether to buy, the price to pay or intended use of the property, buyer is urged to conduct their own investigation with qualified professionals, satisfy themselves with respect to that information, and to rely solely on the results of that investigation.
School data provided by GreatSchools. School service boundaries are intended to be used as reference only. To verify enrollment eligibility for a property, contact the school directly.
