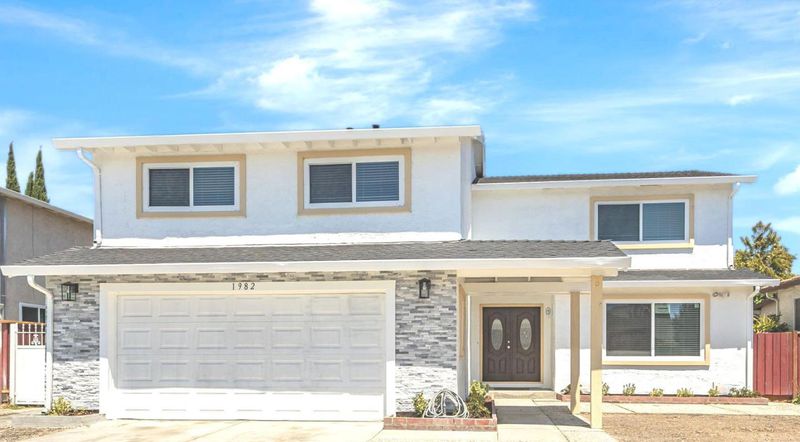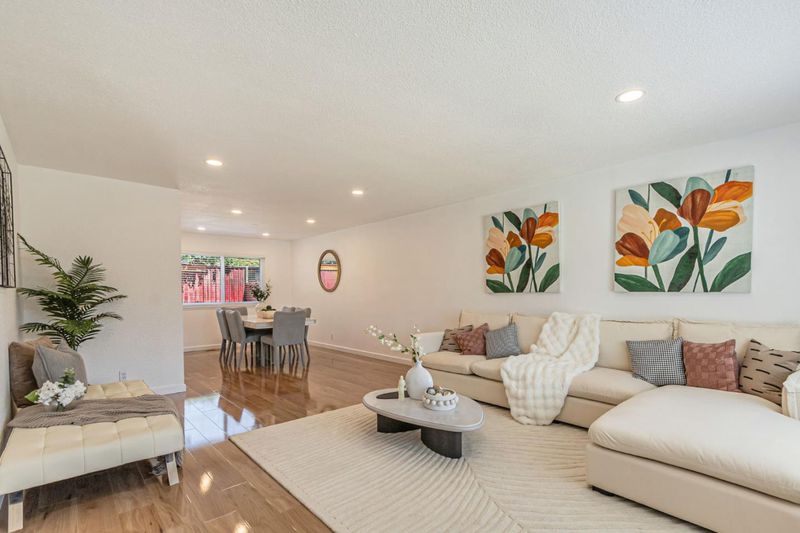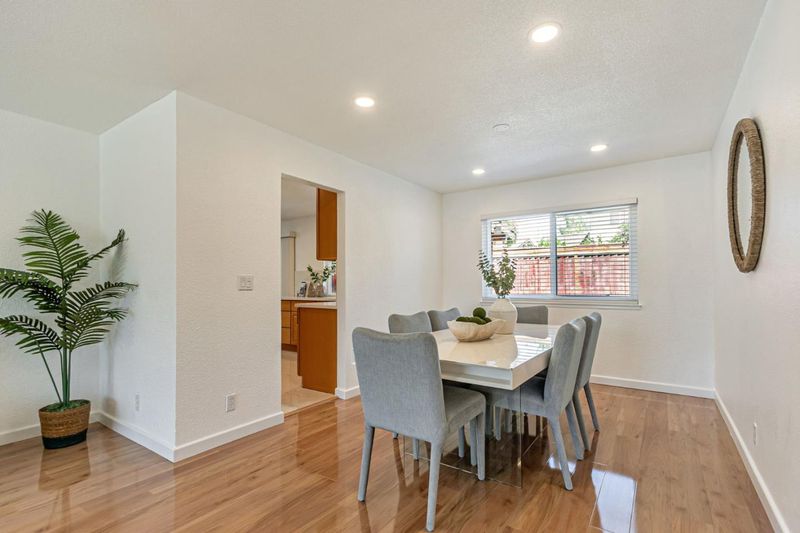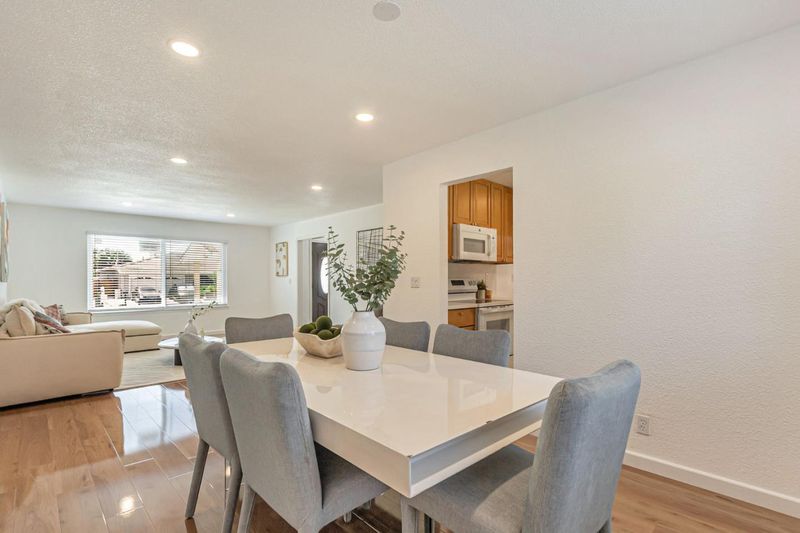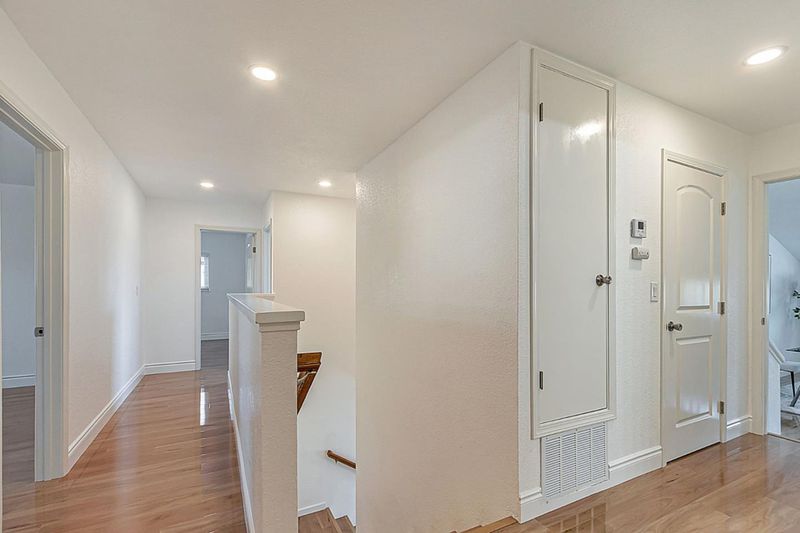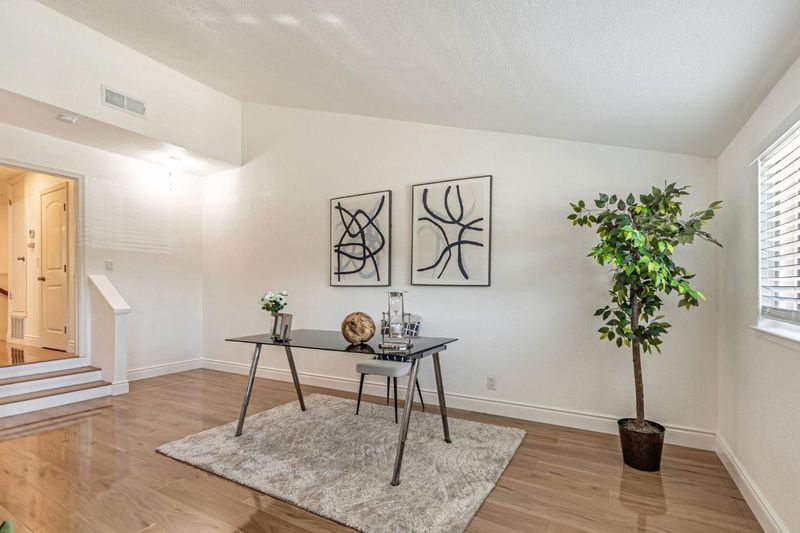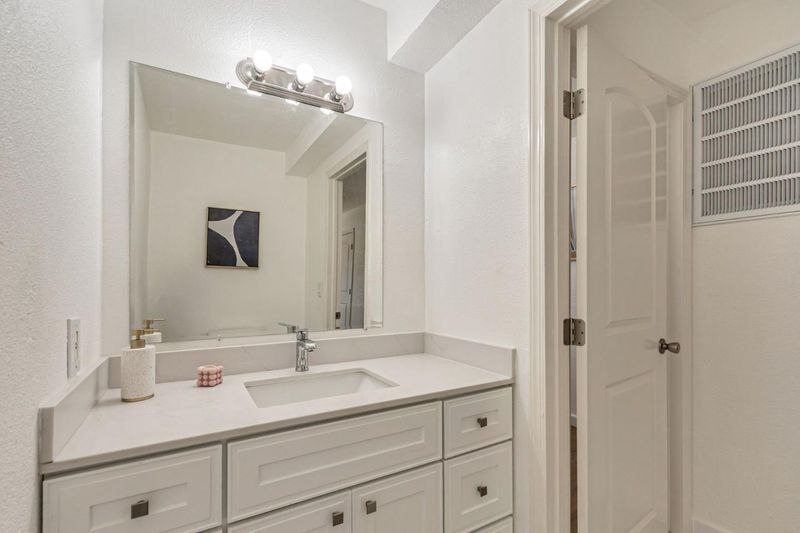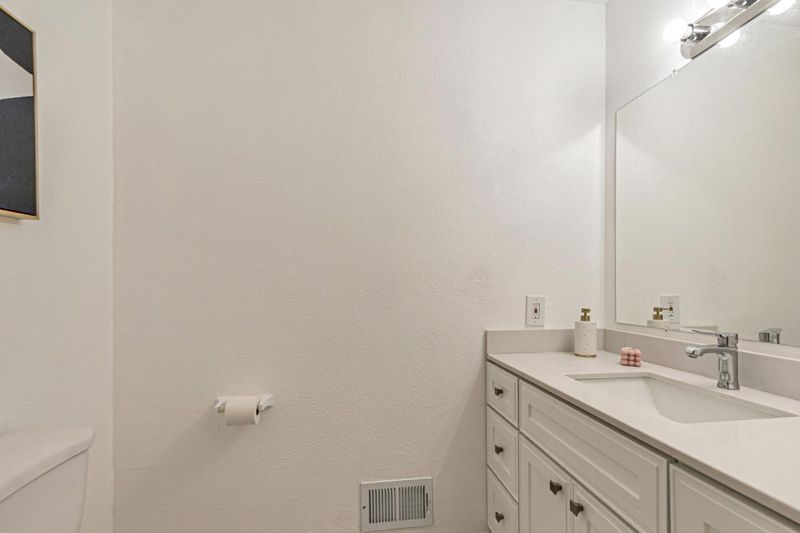
$1,799,990
2,941
SQ FT
$612
SQ/FT
1982 Ensign Way
@ Jackson Street - 5 - Berryessa, San Jose
- 5 Bed
- 3 (2/1) Bath
- 5 Park
- 2,941 sqft
- SAN JOSE
-

Welcome to this beautiful spacious remodeled & upgraded single-story house with 2,940 sqft. Consist of 4bedroom, with huge bonus room upstairs and office room downstairs with a separate family room next to the dining room connected to the kitchen and the spacious living room is connected to the formal dining room. All newly upgraded kitchen cabinets with Quartz counter tops, all bathrooms are upgraded with tile floors and quarts bathroom counter tops. All bedrooms are all oversize with each own walk-in closet with an upgraded lighting throughout the house all contributing to a bright, contemporary feel. This home is perfect for both everyday living and entertaining with newly installed heater furnace, new garage opener and the electric car battery charger is waiting for your Tesla. It's only the front yard and back yard is waiting for your touch. An easy access to Hwy 680, 101 and 880, along with the BART station and San Jose International Airport. Everything is close by: Post Office, Banks like BofA, Wells Fargo & Chase, Groceries like Costco, Safeway, oriental markets and many restaurants nearby.
- Days on Market
- 1 day
- Current Status
- Active
- Original Price
- $1,799,990
- List Price
- $1,799,990
- On Market Date
- Aug 2, 2025
- Property Type
- Single Family Home
- Area
- 5 - Berryessa
- Zip Code
- 95133
- MLS ID
- ML82016822
- APN
- 254-36-078
- Year Built
- 1979
- Stories in Building
- 2
- Possession
- Unavailable
- Data Source
- MLSL
- Origin MLS System
- MLSListings, Inc.
Vinci Park Elementary School
Public K-5 Elementary
Students: 564 Distance: 0.4mi
KIPP San Jose Collegiate
Charter 9-12 Secondary, Coed
Students: 530 Distance: 0.7mi
Independence High School
Public 9-12 Secondary
Students: 2872 Distance: 0.8mi
Pegasus High School
Public 11-12 Continuation
Students: 114 Distance: 0.8mi
Christ The King Academy
Private 1-12 Religious, Coed
Students: 11 Distance: 0.8mi
Merryhill Elementary School
Private K-5 Coed
Students: 216 Distance: 0.9mi
- Bed
- 5
- Bath
- 3 (2/1)
- Stall Shower - 2+, Tile
- Parking
- 5
- Attached Garage, Electric Car Hookup, Room for Oversized Vehicle
- SQ FT
- 2,941
- SQ FT Source
- Unavailable
- Lot SQ FT
- 6,000.0
- Lot Acres
- 0.137741 Acres
- Kitchen
- Countertop - Quartz, Garbage Disposal, Microwave, Oven - Self Cleaning, Oven Range - Electric, Pantry
- Cooling
- Ceiling Fan
- Dining Room
- Breakfast Nook, Eat in Kitchen, Formal Dining Room
- Disclosures
- Natural Hazard Disclosure
- Family Room
- Separate Family Room
- Flooring
- Laminate, Tile
- Foundation
- Post and Beam, Raised
- Fire Place
- Family Room
- Heating
- Central Forced Air
- Laundry
- In Garage
- Architectural Style
- Tract, Traditional
- Fee
- Unavailable
MLS and other Information regarding properties for sale as shown in Theo have been obtained from various sources such as sellers, public records, agents and other third parties. This information may relate to the condition of the property, permitted or unpermitted uses, zoning, square footage, lot size/acreage or other matters affecting value or desirability. Unless otherwise indicated in writing, neither brokers, agents nor Theo have verified, or will verify, such information. If any such information is important to buyer in determining whether to buy, the price to pay or intended use of the property, buyer is urged to conduct their own investigation with qualified professionals, satisfy themselves with respect to that information, and to rely solely on the results of that investigation.
School data provided by GreatSchools. School service boundaries are intended to be used as reference only. To verify enrollment eligibility for a property, contact the school directly.
