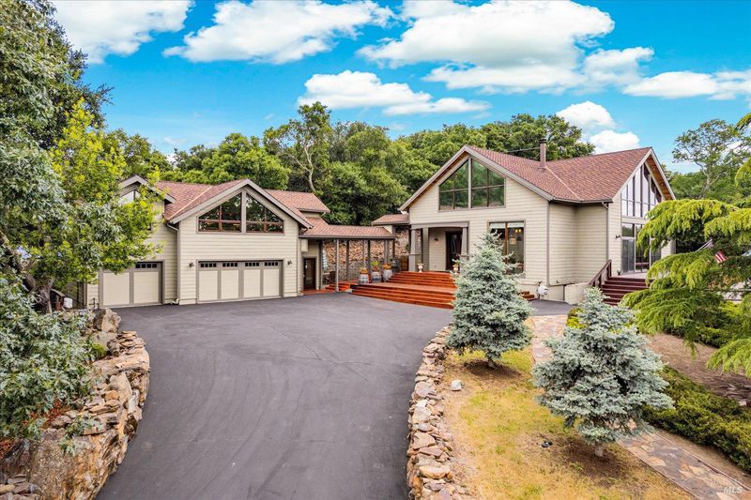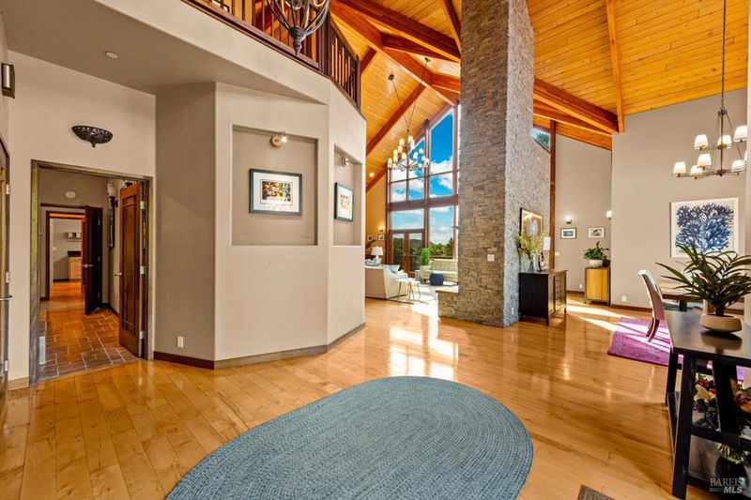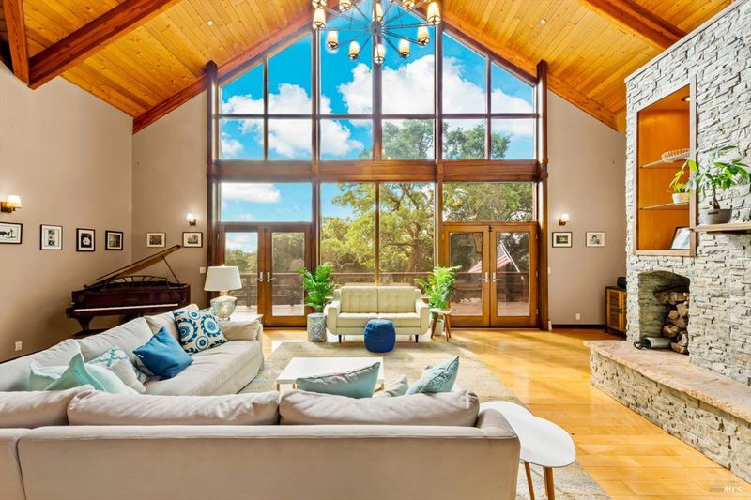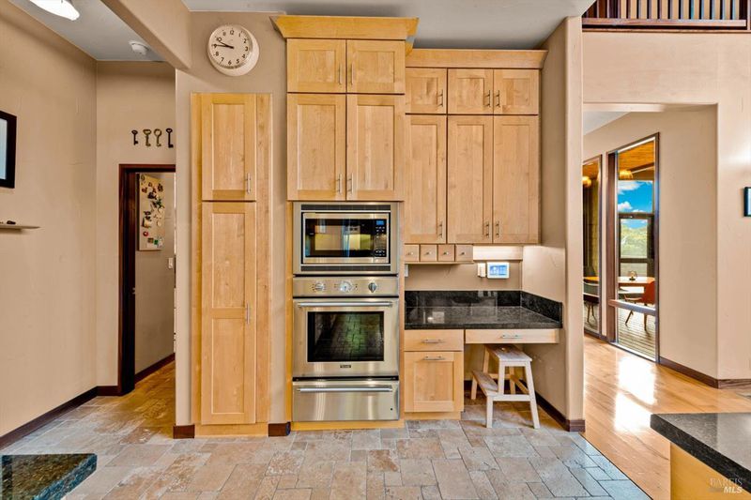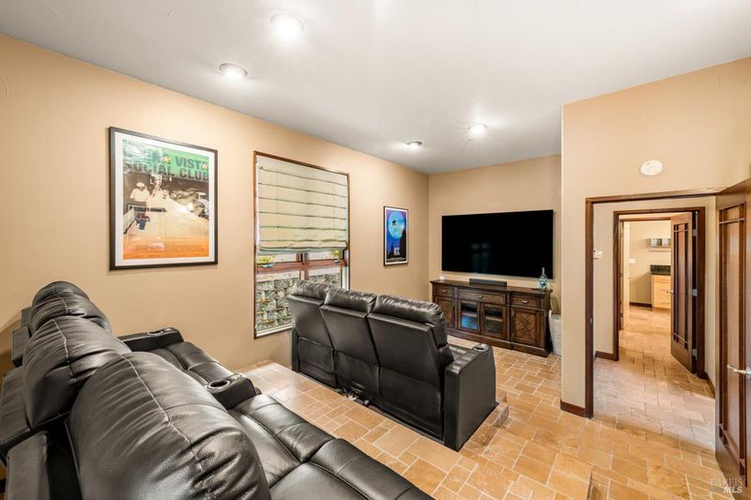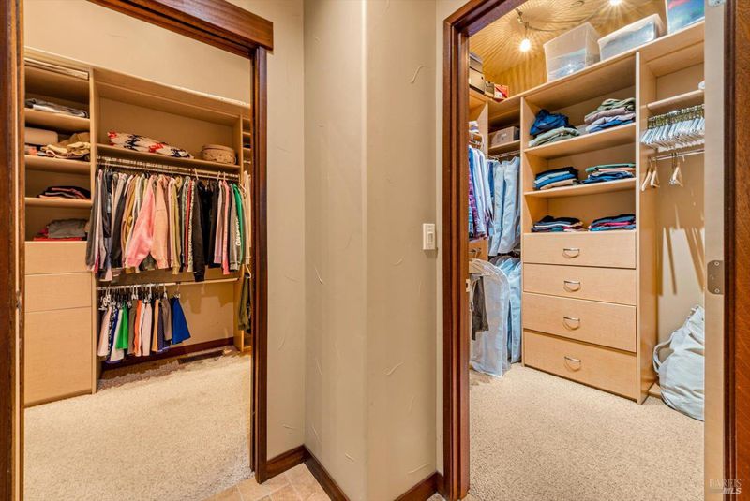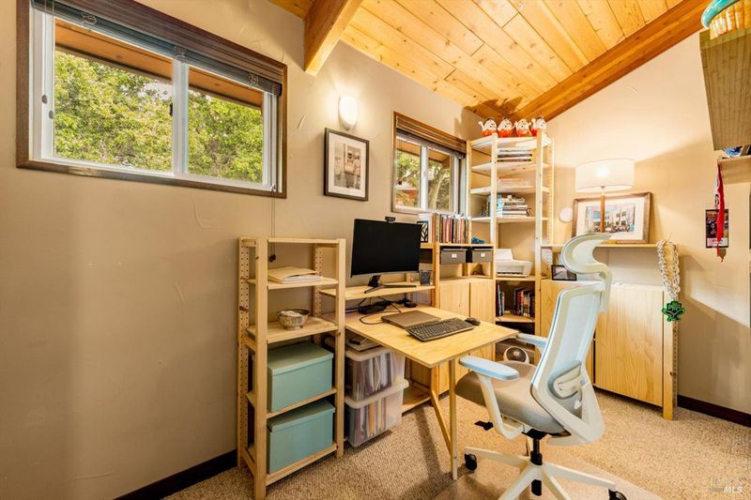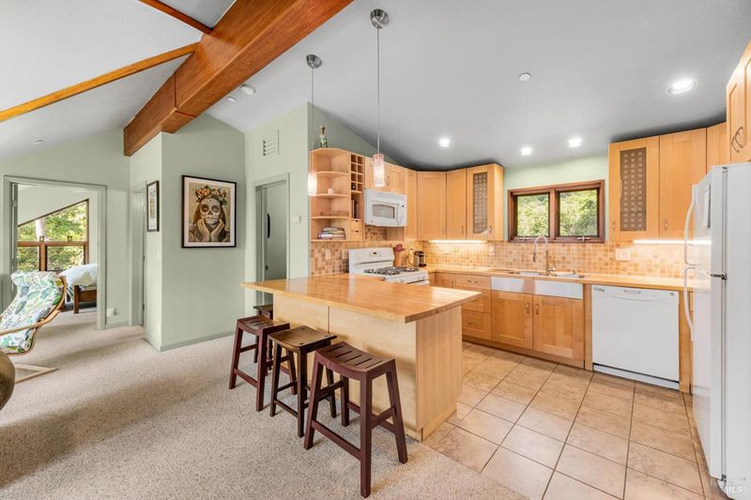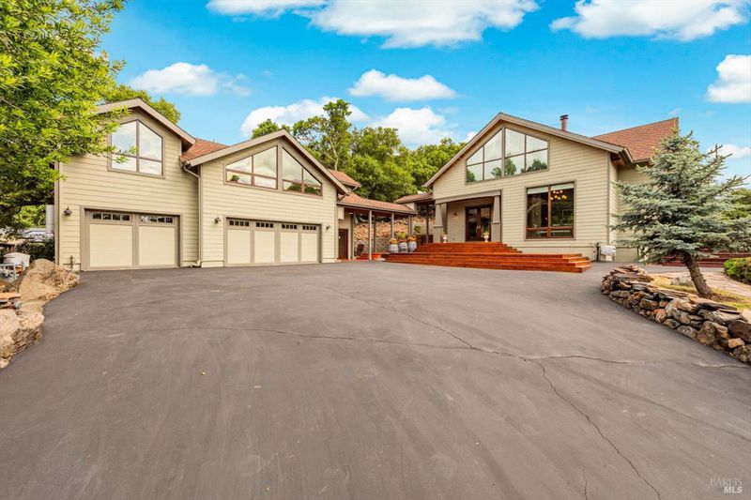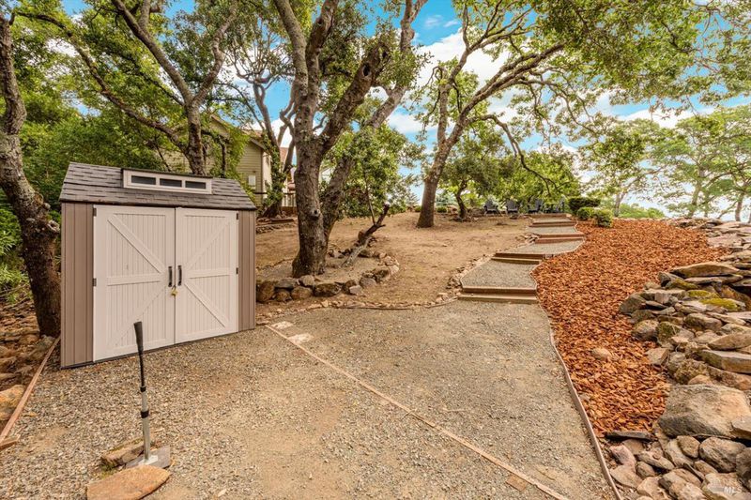
$1,750,000
3,664
SQ FT
$478
SQ/FT
303 Mctavish Court, #A
@ Tartan Way - Green Valley 2, Fairfield
- 3 Bed
- 3 (2/1) Bath
- 6 Park
- 3,664 sqft
- Fairfield
-

-
Sat Aug 16, 2:00 pm - 4:00 pm
Back up offers welcome!
-
Sun Aug 17, 2:00 pm - 4:00 pm
Back up offers welcome!
Welcome to 303 MacTavish Ct. an exceptional property nestled in a peaceful cul-de-sac in the heart of Green Valley. This custom residence offers a rare combination of luxury, functionality, & panoramic views. The main house features 3 spacious bedrooms & 2.5 bathrooms, highlighted by striking open beam cathedral ceilings & chalet-style full windows that frame the natural surroundings. Stone tile flooring flows throughout, adding elegance & durability. A fully furnished 1-bedroom, 1-bathroom detached apartment provides ideal guest accommodations or potential rental income. The oversized 3-car garage includes gym equipment, & the property is equipped w/fully owned solar and a Generac whole-house generator for energy efficiency & peace of mind. Outdoors, enjoy a heated pool and spa w/upgraded decking & new fencing, plus a turfed area with a retaining wall perfect for entertaining or play. Additional amenities include RV parking w/ electrical hookups, an invisible pet fencing system, a state-of-the-art home theater, & a comprehensive home security system. Ride your golf cart to the nearby Green Valley Country Club or explore the scenic hiking trails just beyond your doorstep. Optional club membership offers access to premier amenities including golf, tennis, swimming, gym & dining.
- Days on Market
- 79 days
- Current Status
- Contingent
- Original Price
- $1,895,000
- List Price
- $1,750,000
- On Market Date
- May 27, 2025
- Contingent Date
- Aug 13, 2025
- Property Type
- 2 Houses on Lot
- Area
- Green Valley 2
- Zip Code
- 94534
- MLS ID
- 325046096
- APN
- 0147-142-060
- Year Built
- 2008
- Stories in Building
- Unavailable
- Possession
- Close Of Escrow
- Data Source
- BAREIS
- Origin MLS System
Seeds of Truth Academy
Private 2-12
Students: 30 Distance: 3.0mi
Nelda Mundy Elementary School
Public K-5 Elementary
Students: 772 Distance: 3.4mi
Suisun Valley Elementary School
Public K-8 Elementary
Students: 597 Distance: 3.6mi
Spectrum Center-Solano Campus
Private K-12 Special Education Program, Coed
Students: 52 Distance: 4.3mi
Mount George International School
Public K-5 Elementary
Students: 240 Distance: 4.5mi
Napa County Opportunity School
Public K-8 Opportunity Community
Students: 3 Distance: 4.5mi
- Bed
- 3
- Bath
- 3 (2/1)
- Bidet, Double Sinks, Jetted Tub, Soaking Tub, Walk-In Closet 2+
- Parking
- 6
- Garage Door Opener, Golf Cart, RV Access, RV Storage
- SQ FT
- 3,664
- SQ FT Source
- Assessor Auto-Fill
- Lot SQ FT
- 43,996.0
- Lot Acres
- 1.01 Acres
- Pool Info
- Built-In
- Kitchen
- Stone Counter
- Cooling
- Ceiling Fan(s), Central, Ductless
- Dining Room
- Formal Area
- Exterior Details
- Balcony
- Living Room
- Cathedral/Vaulted, Deck Attached, View
- Flooring
- Carpet, Stone, Tile, Wood
- Fire Place
- Living Room, Raised Hearth
- Heating
- Central, Ductless, Fireplace(s)
- Laundry
- Inside Area, Inside Room
- Main Level
- Bedroom(s), Dining Room, Full Bath(s), Kitchen, Living Room, Primary Bedroom, Street Entrance
- Possession
- Close Of Escrow
- Architectural Style
- Chalet
- Fee
- $0
MLS and other Information regarding properties for sale as shown in Theo have been obtained from various sources such as sellers, public records, agents and other third parties. This information may relate to the condition of the property, permitted or unpermitted uses, zoning, square footage, lot size/acreage or other matters affecting value or desirability. Unless otherwise indicated in writing, neither brokers, agents nor Theo have verified, or will verify, such information. If any such information is important to buyer in determining whether to buy, the price to pay or intended use of the property, buyer is urged to conduct their own investigation with qualified professionals, satisfy themselves with respect to that information, and to rely solely on the results of that investigation.
School data provided by GreatSchools. School service boundaries are intended to be used as reference only. To verify enrollment eligibility for a property, contact the school directly.
