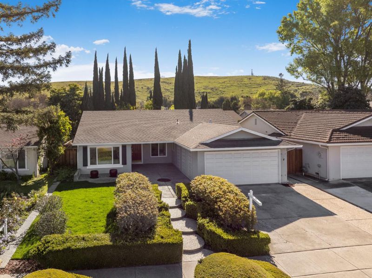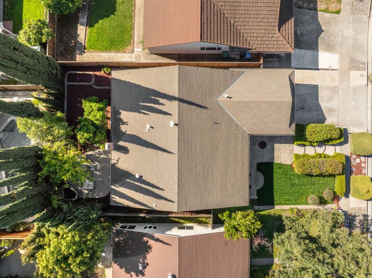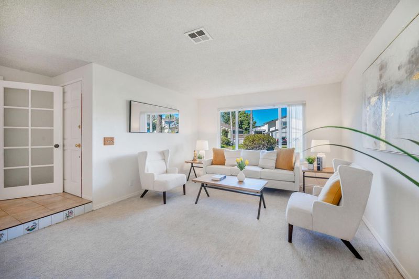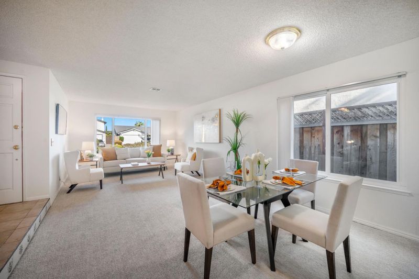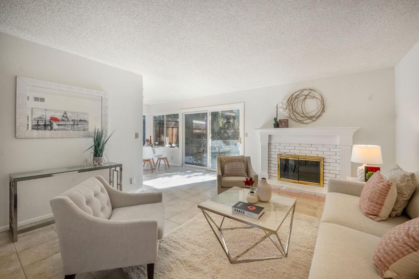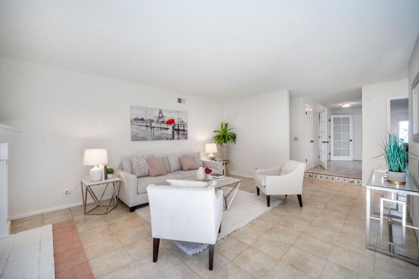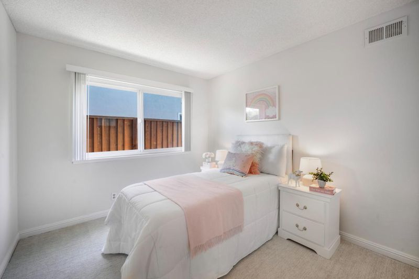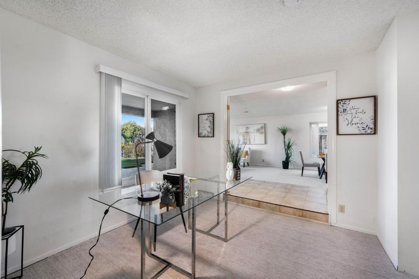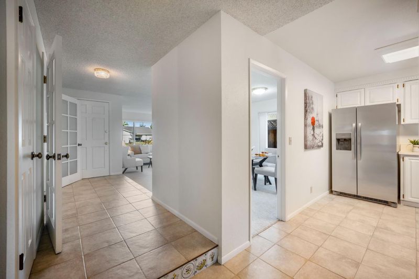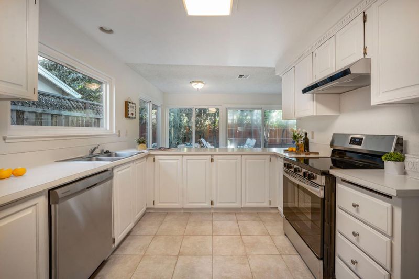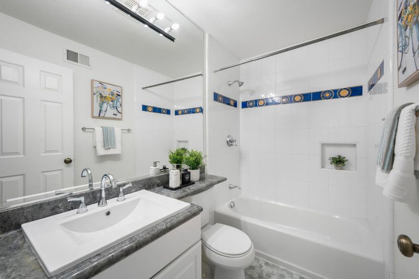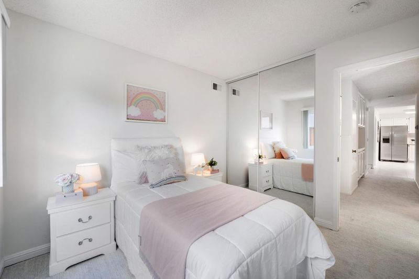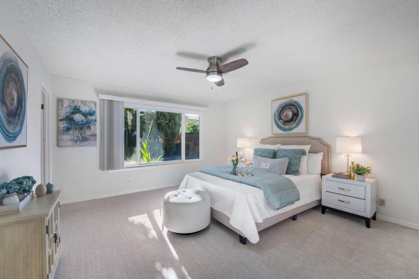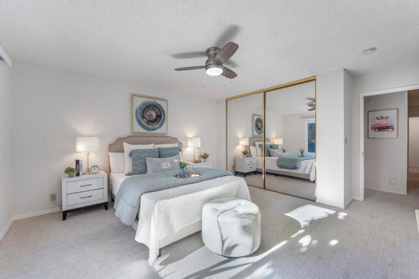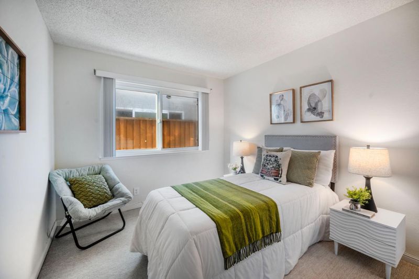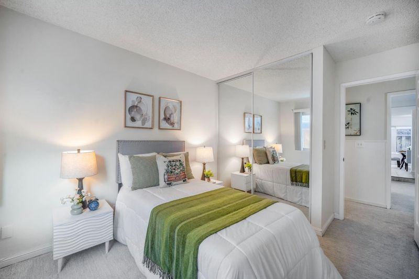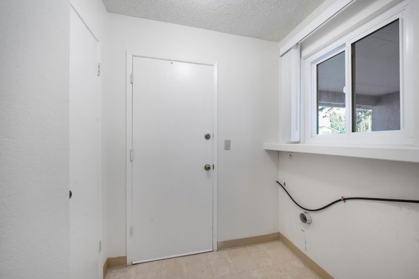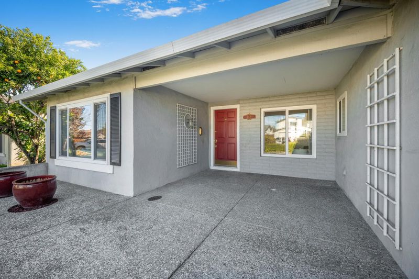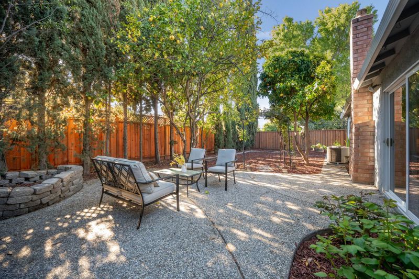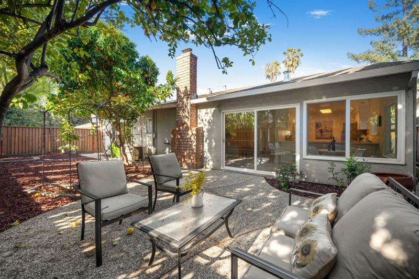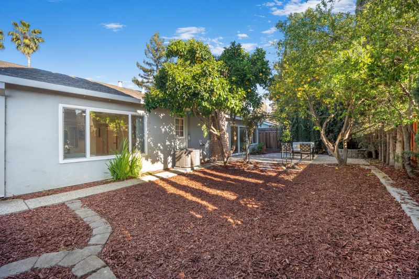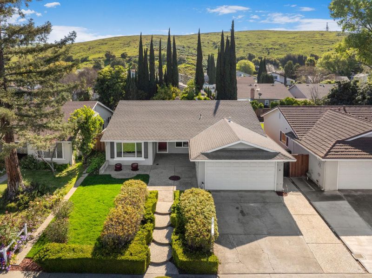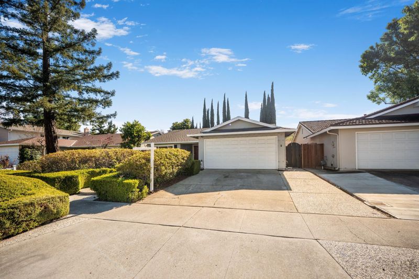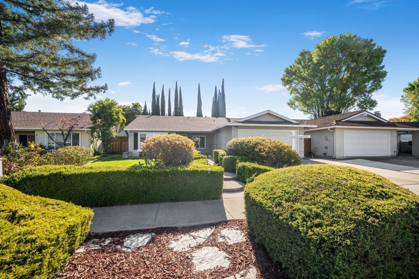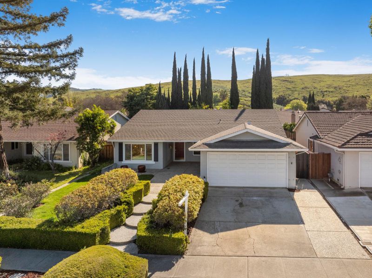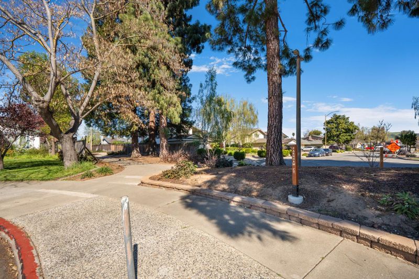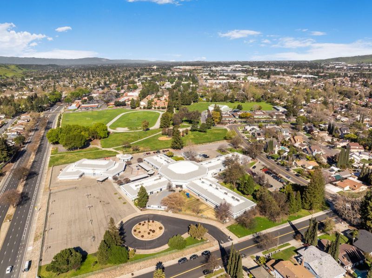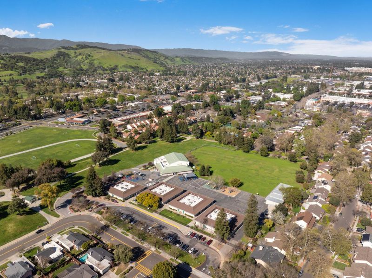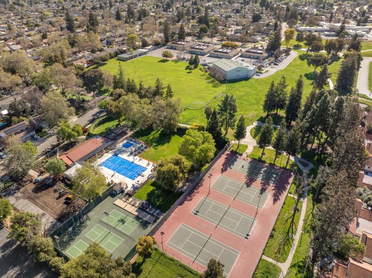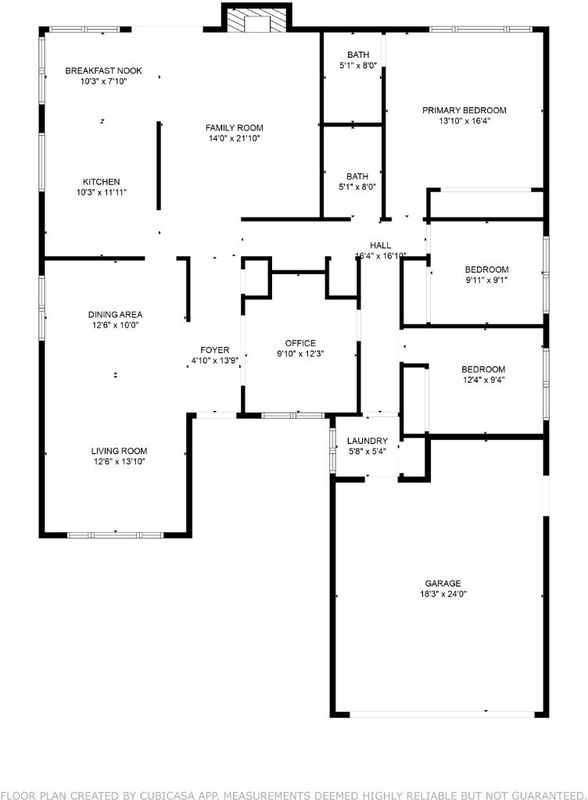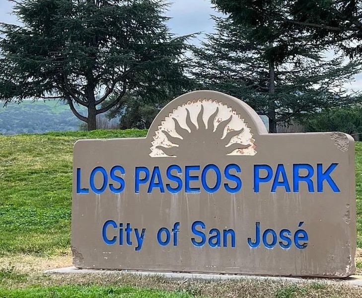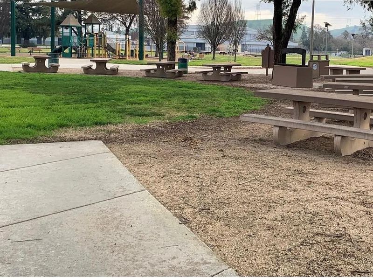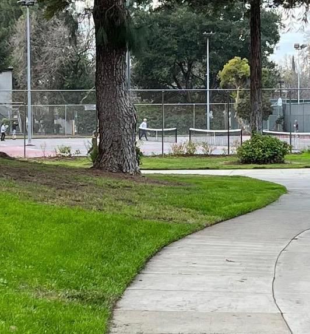
$1,498,000
1,743
SQ FT
$859
SQ/FT
144 Farnham Court
@ Pawtucket way - 2 - Santa Teresa, San Jose
- 4 Bed
- 2 Bath
- 2 Park
- 1,743 sqft
- SAN JOSE
-

Nestled in a quiet cul-de-sac, this bright and spacious 4-bedroom, 2-bathroom home offers 1,743 square feet of thoughtfully designed living space. Updates include new carpet, fresh paint, kitchen appliances, and landscaped front/back yards. The open floor plan is ideal for daily life and gatherings. Highlights include a sunny breakfast counter, a private office with French doors, and a cozy family room with a custom wood mantle. Step outside into a low-maintenance backyard oasis, where a spacious patio invites relaxation amidst mature citrus trees, a charming planter for flowers or vegetables, and a picturesque arbor draped in fragrant pink roses. Just steps from your door, the Los Paseos pathway provides easy access to parks, schools, tennis courts, and the Los Paseos Cabana Club, perfect for summer swim meets, barbecues, and poolside fun. The nearby Coyote Creek Bike Trail leads to Morgan Hill, offering stunning scenery, open fields, and even a stop to watch model airplanes take flight at the Santa Clara County Model Aircraft Skypark. With its prime location near Santa Teresa Golf Course, walking trails, and community amenities, 144 Farnham Court is more than just a home, its a place to live, explore, and thrive. Don't miss your chance to experience this truly special property!
- Days on Market
- 32 days
- Current Status
- Contingent
- Sold Price
- Original Price
- $1,548,000
- List Price
- $1,498,000
- On Market Date
- Mar 27, 2025
- Contract Date
- Apr 28, 2025
- Close Date
- May 15, 2025
- Property Type
- Single Family Home
- Area
- 2 - Santa Teresa
- Zip Code
- 95139
- MLS ID
- ML81987761
- APN
- 706-20-036
- Year Built
- 1972
- Stories in Building
- 1
- Possession
- Unavailable
- COE
- May 15, 2025
- Data Source
- MLSL
- Origin MLS System
- MLSListings, Inc.
Martin Murphy Middle School
Public 6-8 Combined Elementary And Secondary
Students: 742 Distance: 0.2mi
Los Paseos Elementary School
Public K-5 Elementary
Students: 501 Distance: 0.4mi
Baldwin (Julia) Elementary School
Public K-6 Elementary
Students: 485 Distance: 1.1mi
Ledesma (Rita) Elementary School
Public K-6 Elementary
Students: 494 Distance: 1.3mi
Stratford School
Private K-5 Core Knowledge
Students: 301 Distance: 1.5mi
Bernal Intermediate School
Public 7-8 Middle
Students: 742 Distance: 1.5mi
- Bed
- 4
- Bath
- 2
- Full on Ground Floor
- Parking
- 2
- Attached Garage
- SQ FT
- 1,743
- SQ FT Source
- Unavailable
- Lot SQ FT
- 6,050.0
- Lot Acres
- 0.138889 Acres
- Cooling
- Central AC
- Dining Room
- Dining Area
- Disclosures
- Natural Hazard Disclosure
- Family Room
- Separate Family Room
- Foundation
- Concrete Slab
- Fire Place
- Wood Burning
- Heating
- Forced Air
- Fee
- Unavailable
MLS and other Information regarding properties for sale as shown in Theo have been obtained from various sources such as sellers, public records, agents and other third parties. This information may relate to the condition of the property, permitted or unpermitted uses, zoning, square footage, lot size/acreage or other matters affecting value or desirability. Unless otherwise indicated in writing, neither brokers, agents nor Theo have verified, or will verify, such information. If any such information is important to buyer in determining whether to buy, the price to pay or intended use of the property, buyer is urged to conduct their own investigation with qualified professionals, satisfy themselves with respect to that information, and to rely solely on the results of that investigation.
School data provided by GreatSchools. School service boundaries are intended to be used as reference only. To verify enrollment eligibility for a property, contact the school directly.
