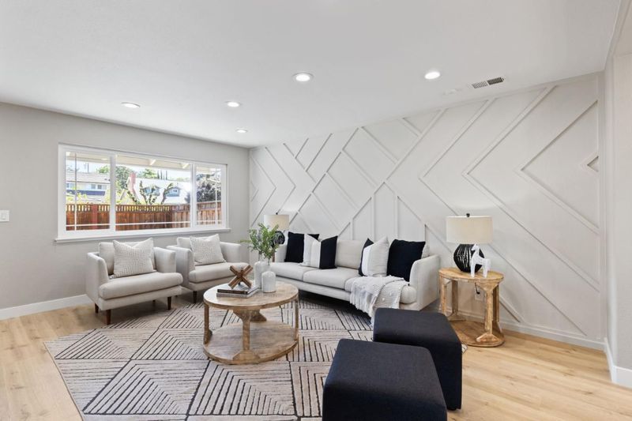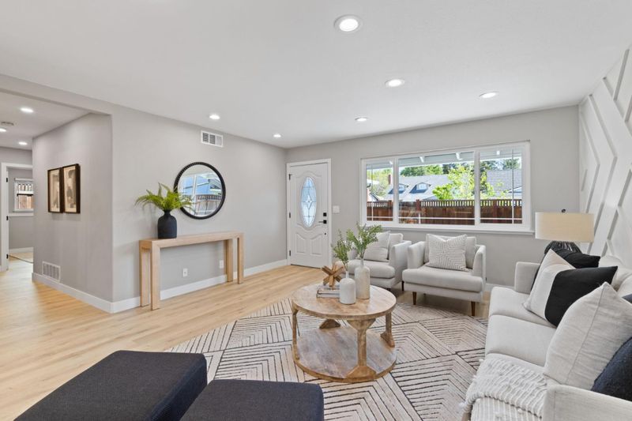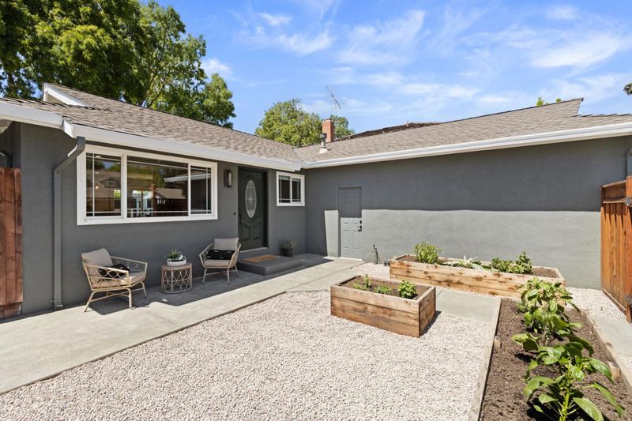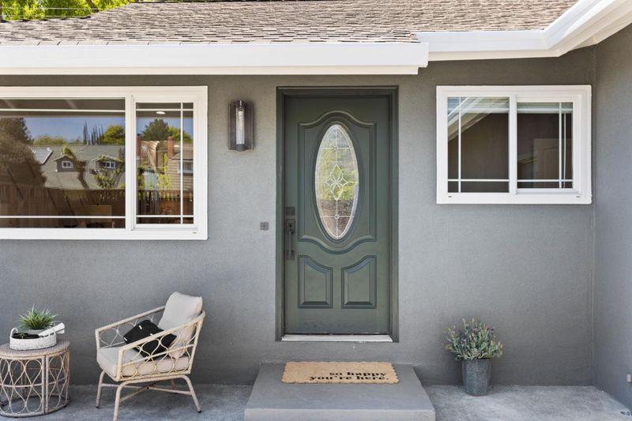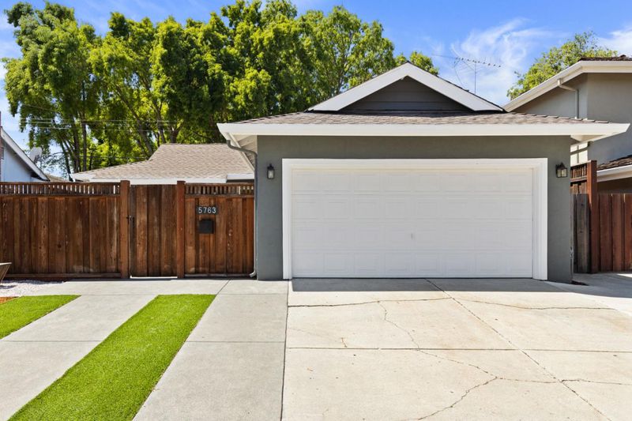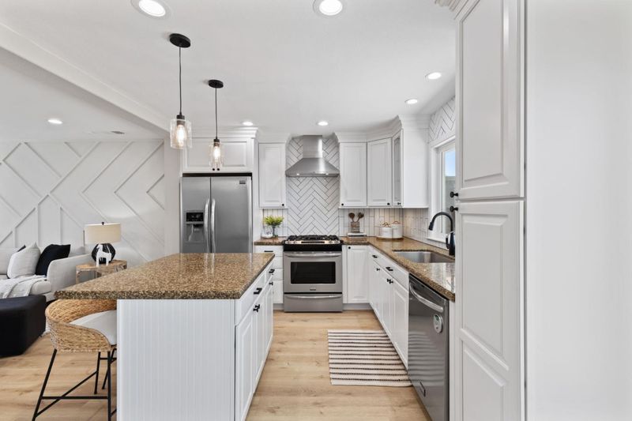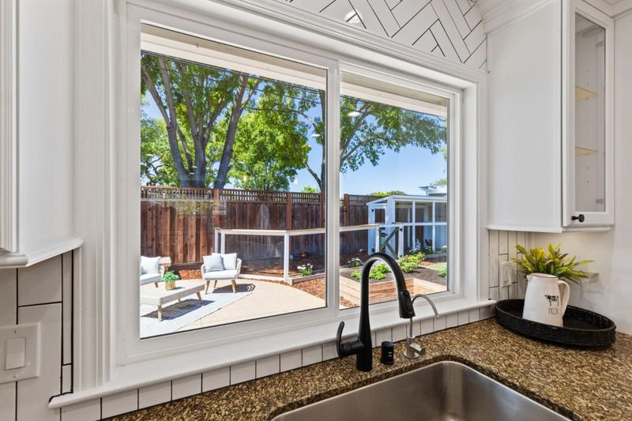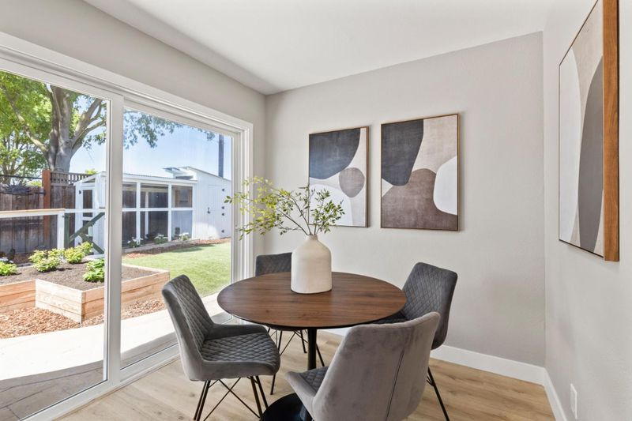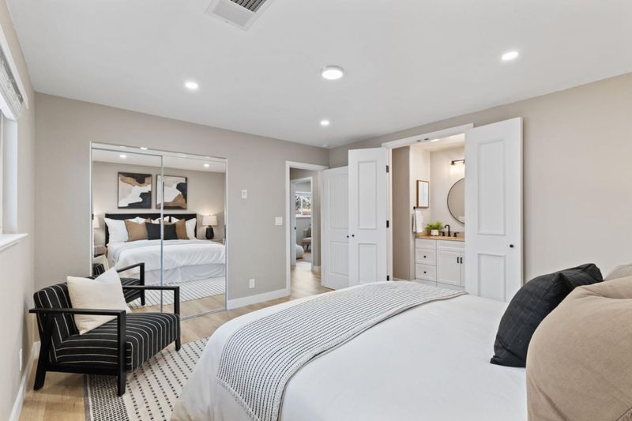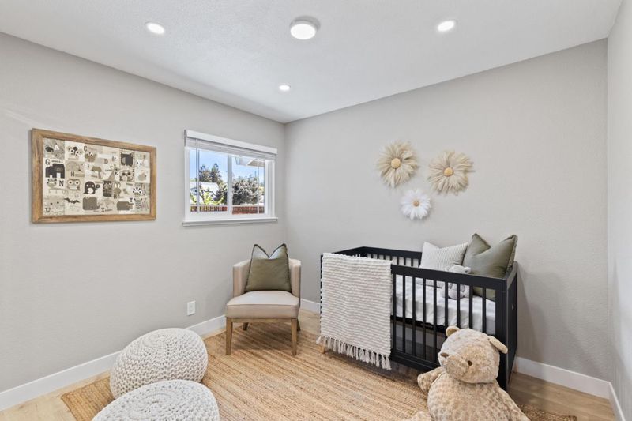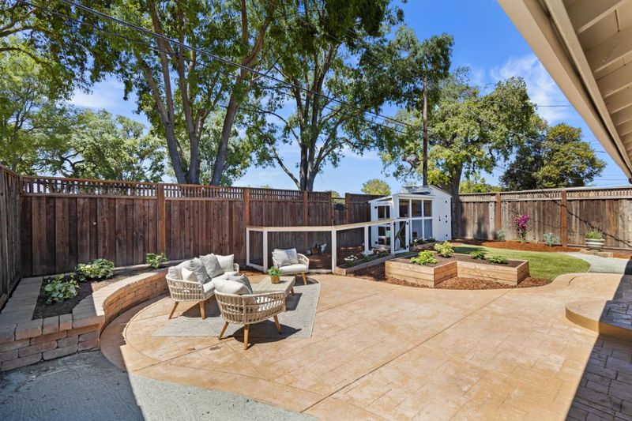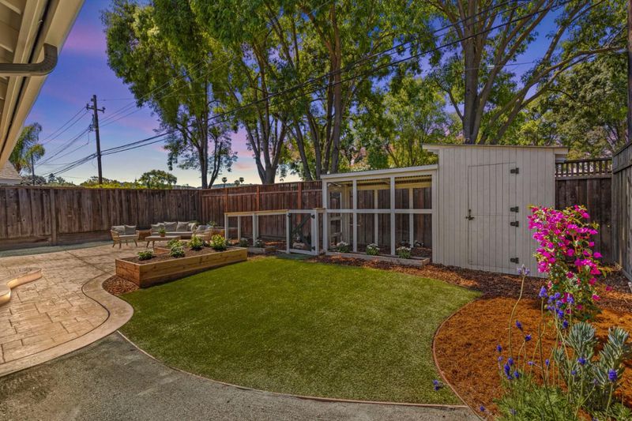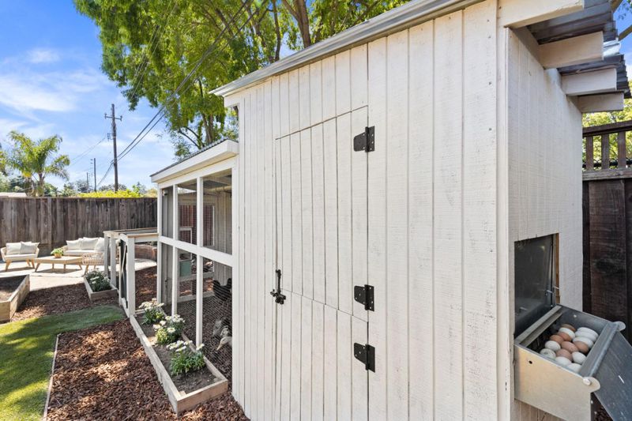
$1,299,888
1,120
SQ FT
$1,161
SQ/FT
5763 Cohasset Way
@ Bangor Ave and Cohasset Way - 12 - Blossom Valley, San Jose
- 3 Bed
- 2 Bath
- 4 Park
- 1,120 sqft
- SAN JOSE
-

-
Fri May 2, 5:00 pm - 7:00 pm
-
Sat May 3, 1:00 pm - 4:00 pm
-
Sun May 4, 1:00 pm - 4:00 pm
Welcome to 5763 Cohasset Way! This stunning San Jose home offers beautiful, easy-care landscaping with new cement, turf, Pami pebbles, and mature fruit trees. A handcrafted redwood privacy fence encloses a spacious courtyard with garden beds. Inside, enjoy an open-concept layout with newly installed luxury vinyl floors, a designer accent wall, and a modern kitchen featuring freshly painted cabinets, granite countertops, and a built-in osmosis water purifier. All appliances included! The primary suite boasts a walk-in tile shower, dual sinks, and a new Toto toilet. The full hall bath features a deep, heated jacuzzi tub and standing shower. Enjoy updated copper plumbing, updated electrical, recessed lighting, a security system, and a two-car garage. Relax in the backyard with motion-sensor lighting, a built-in gas line for barbecues, a custom chicken coop, raised garden beds, and a stunning open field backdrop perfect for sunsets. Truly the best view in the neighborhood!
- Days on Market
- 1 day
- Current Status
- Active
- Original Price
- $1,299,888
- List Price
- $1,299,888
- On Market Date
- Apr 28, 2025
- Property Type
- Single Family Home
- Area
- 12 - Blossom Valley
- Zip Code
- 95123
- MLS ID
- ML82003064
- APN
- 692-07-038
- Year Built
- 1966
- Stories in Building
- 1
- Possession
- Unavailable
- Data Source
- MLSL
- Origin MLS System
- MLSListings, Inc.
Anderson (Alex) Elementary School
Public K-6 Elementary
Students: 514 Distance: 0.1mi
Miner (George) Elementary School
Public K-6 Elementary
Students: 437 Distance: 0.5mi
Oak Grove High School
Public 9-12 Secondary
Students: 1766 Distance: 0.6mi
Summit Public School: Tahoma
Charter 9-12 Coed
Students: 379 Distance: 0.6mi
Oak Ridge Elementary School
Public K-6 Elementary
Students: 570 Distance: 0.8mi
Edenvale Elementary School
Public K-6 Elementary
Students: 485 Distance: 1.0mi
- Bed
- 3
- Bath
- 2
- Primary - Stall Shower(s), Tub with Jets, Updated Bath
- Parking
- 4
- Attached Garage
- SQ FT
- 1,120
- SQ FT Source
- Unavailable
- Lot SQ FT
- 5,200.0
- Lot Acres
- 0.119376 Acres
- Kitchen
- Cooktop - Gas, Countertop - Granite, Dishwasher, Hookups - Gas, Island, Oven - Gas, Refrigerator, Other
- Cooling
- Central AC
- Dining Room
- Breakfast Nook, Eat in Kitchen
- Disclosures
- NHDS Report
- Family Room
- No Family Room
- Flooring
- Vinyl / Linoleum
- Foundation
- Post and Beam
- Heating
- Central Forced Air
- Laundry
- Electricity Hookup (220V), In Garage, Washer / Dryer
- Fee
- Unavailable
MLS and other Information regarding properties for sale as shown in Theo have been obtained from various sources such as sellers, public records, agents and other third parties. This information may relate to the condition of the property, permitted or unpermitted uses, zoning, square footage, lot size/acreage or other matters affecting value or desirability. Unless otherwise indicated in writing, neither brokers, agents nor Theo have verified, or will verify, such information. If any such information is important to buyer in determining whether to buy, the price to pay or intended use of the property, buyer is urged to conduct their own investigation with qualified professionals, satisfy themselves with respect to that information, and to rely solely on the results of that investigation.
School data provided by GreatSchools. School service boundaries are intended to be used as reference only. To verify enrollment eligibility for a property, contact the school directly.
