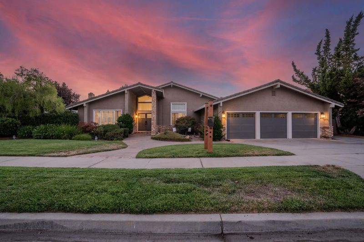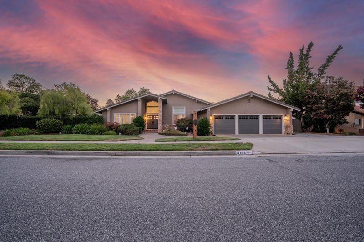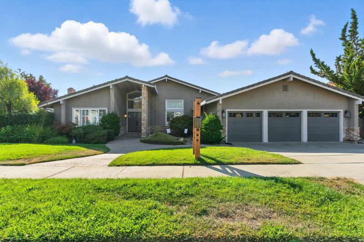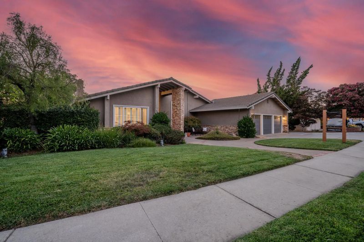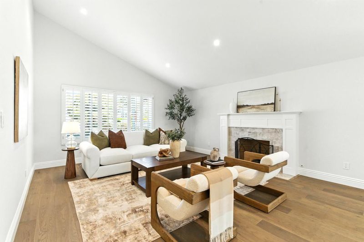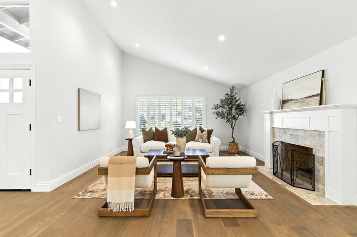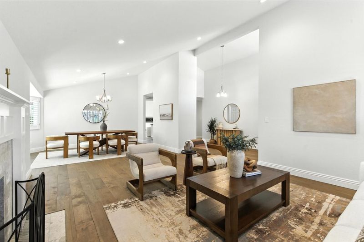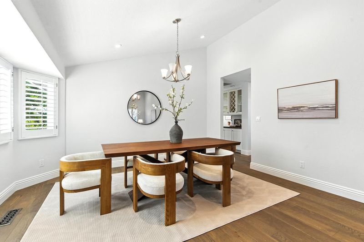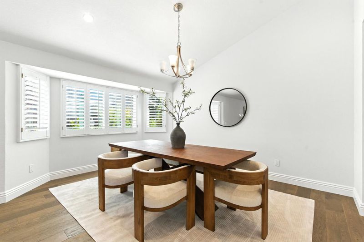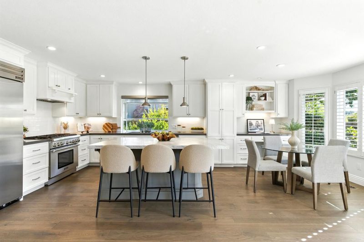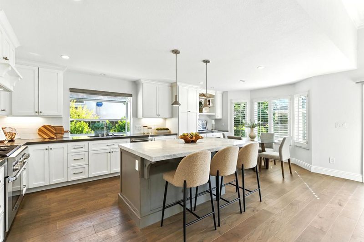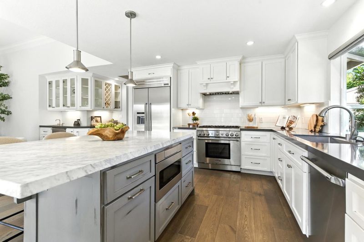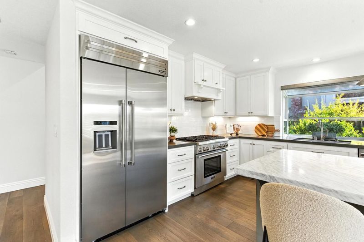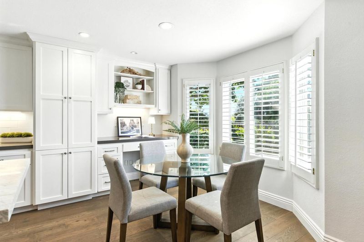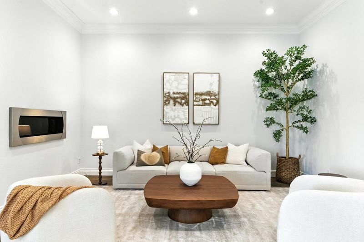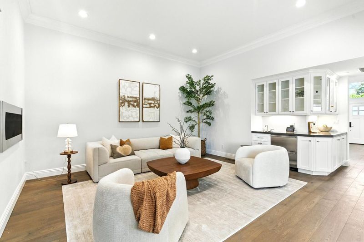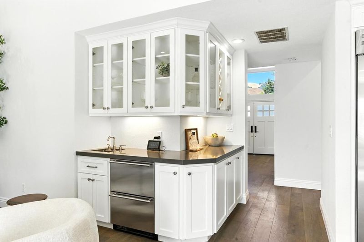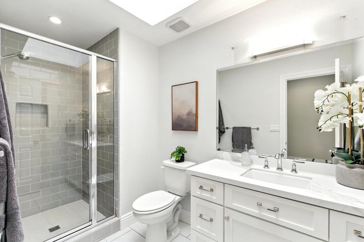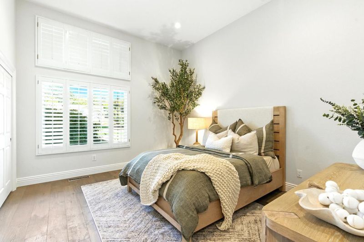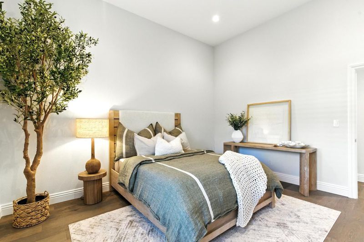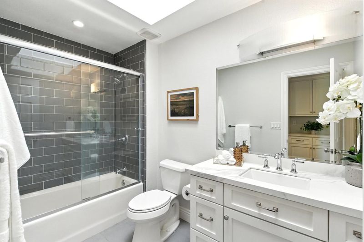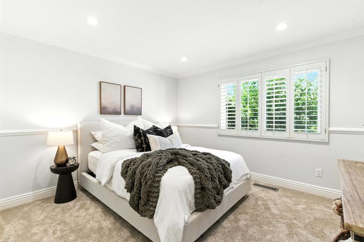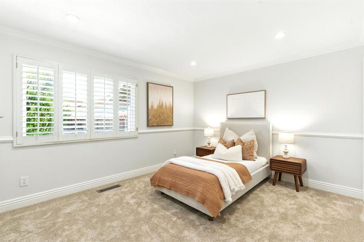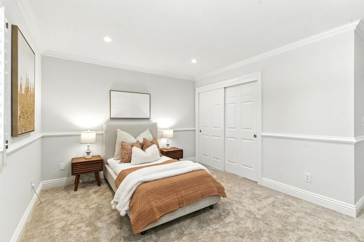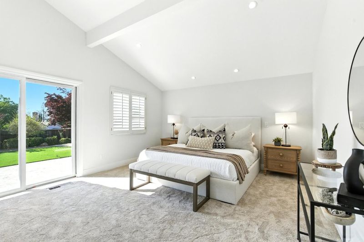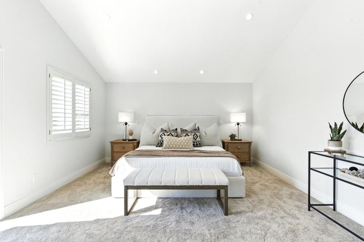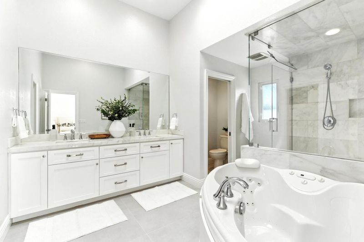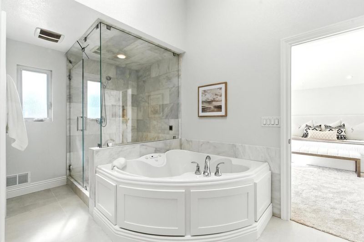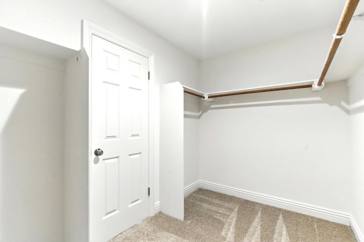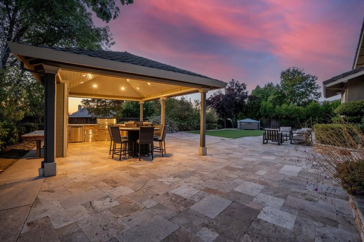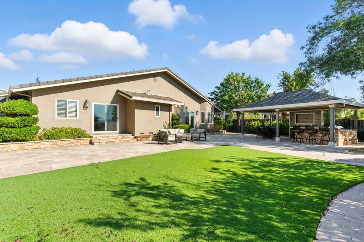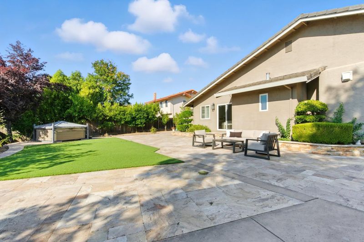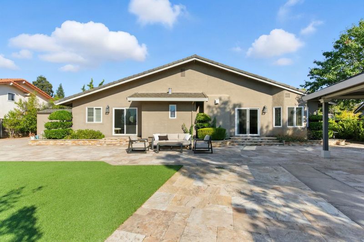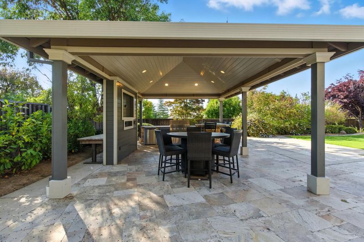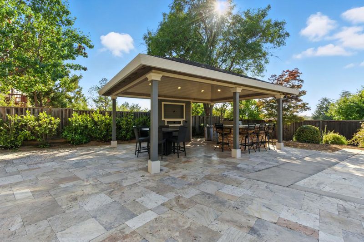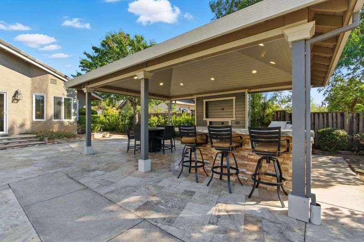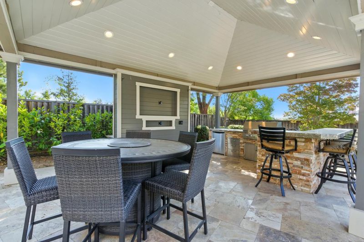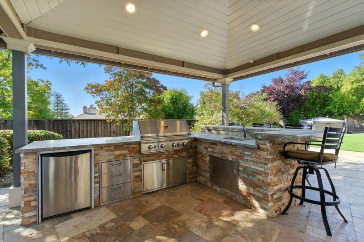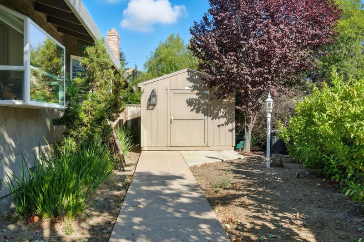
$2,799,950
2,700
SQ FT
$1,037
SQ/FT
3165 Meadowlands Lane
@ San Felipe - 3 - Evergreen, San Jose
- 4 Bed
- 3 Bath
- 3 Park
- 2,700 sqft
- SAN JOSE
-

-
Sat Sep 6, 1:00 pm - 4:00 pm
-
Sun Sep 7, 1:00 pm - 4:00 pm
Exquisitely remodeled and designed for modern living, this elegant 4-bedroom, 3-bath residence offers 2,700 sq ft of refined living space on a rare 14,700 sq ft lot. The gourmet kitchen showcases a grand center island, premium finishes, and seamless flow to the formal dining room and spacious family roomperfect for both intimate gatherings and large-scale entertaining. The luxurious primary suite is a true retreat, featuring a spa-inspired bathroom with an oversized soaking tub, expansive stall shower, and generous walk-in closet. The backyard is an entertainers paradise with a covered patio, built-in outdoor BBQ, and abundant space for gatherings or quiet relaxation. With room for oversized parking and located within the highly acclaimed Evergreen School District, this home blends sophistication, comfort, and convenience in one of the areas most desirable neighborhoods.
- Days on Market
- 4 days
- Current Status
- Active
- Original Price
- $2,799,950
- List Price
- $2,799,950
- On Market Date
- Sep 2, 2025
- Property Type
- Single Family Home
- Area
- 3 - Evergreen
- Zip Code
- 95135
- MLS ID
- ML82019987
- APN
- 660-06-070
- Year Built
- 1988
- Stories in Building
- 1
- Possession
- COE
- Data Source
- MLSL
- Origin MLS System
- MLSListings, Inc.
Silver Oak Elementary School
Public K-6 Elementary
Students: 607 Distance: 1.5mi
Laurelwood Elementary School
Public K-6 Elementary
Students: 316 Distance: 2.3mi
Tom Matsumoto Elementary School
Public K-6 Elementary
Students: 657 Distance: 2.3mi
Chaboya Middle School
Public 7-8 Middle
Students: 1094 Distance: 2.4mi
James Franklin Smith Elementary School
Public K-6 Elementary
Students: 642 Distance: 2.5mi
Evergreen Montessori School
Private n/a Montessori, Elementary, Coed
Students: 110 Distance: 2.6mi
- Bed
- 4
- Bath
- 3
- Double Sinks, Full on Ground Floor, Primary - Oversized Tub, Primary - Stall Shower(s), Primary - Tub with Jets, Shower over Tub - 1, Skylight, Stall Shower, Tile, Updated Bath
- Parking
- 3
- Attached Garage
- SQ FT
- 2,700
- SQ FT Source
- Unavailable
- Lot SQ FT
- 14,700.0
- Lot Acres
- 0.337466 Acres
- Kitchen
- Cooktop - Gas, Countertop - Marble, Countertop - Quartz, Dishwasher, Island, Oven Range, Wine Refrigerator
- Cooling
- Central AC
- Dining Room
- Breakfast Nook, Eat in Kitchen, Formal Dining Room
- Disclosures
- Natural Hazard Disclosure
- Family Room
- Separate Family Room
- Flooring
- Carpet, Hardwood, Tile
- Foundation
- Concrete Perimeter, Crawl Space
- Fire Place
- Gas Burning, Other
- Heating
- Central Forced Air - Gas
- Laundry
- In Utility Room
- Possession
- COE
- Fee
- Unavailable
MLS and other Information regarding properties for sale as shown in Theo have been obtained from various sources such as sellers, public records, agents and other third parties. This information may relate to the condition of the property, permitted or unpermitted uses, zoning, square footage, lot size/acreage or other matters affecting value or desirability. Unless otherwise indicated in writing, neither brokers, agents nor Theo have verified, or will verify, such information. If any such information is important to buyer in determining whether to buy, the price to pay or intended use of the property, buyer is urged to conduct their own investigation with qualified professionals, satisfy themselves with respect to that information, and to rely solely on the results of that investigation.
School data provided by GreatSchools. School service boundaries are intended to be used as reference only. To verify enrollment eligibility for a property, contact the school directly.
