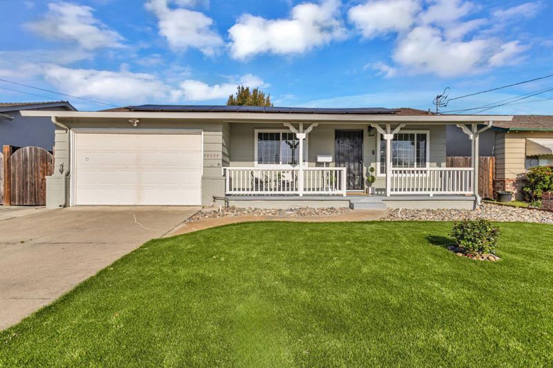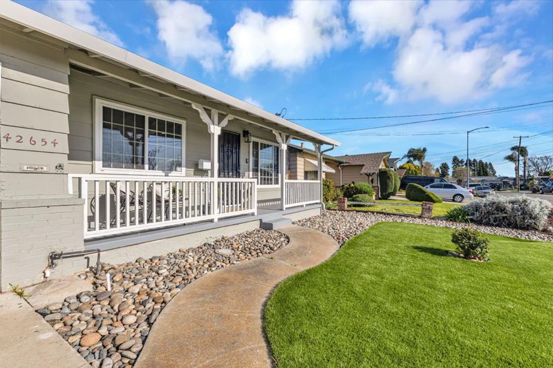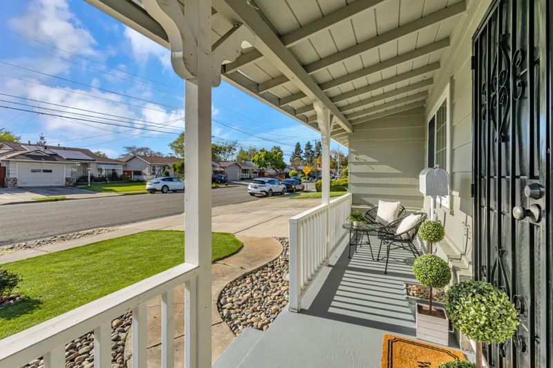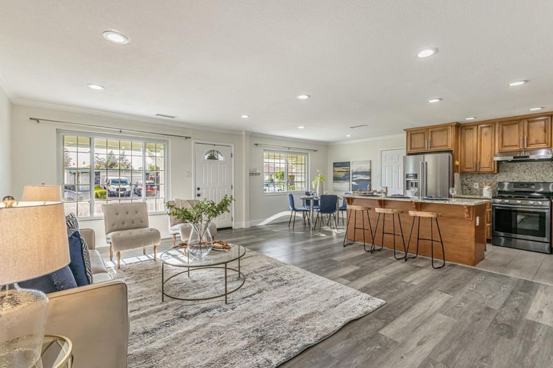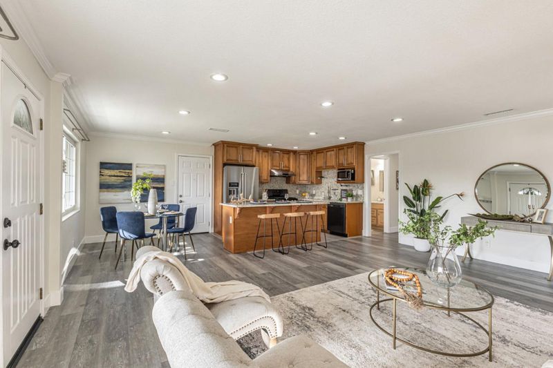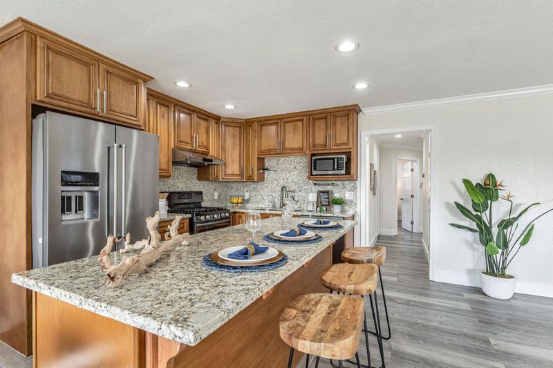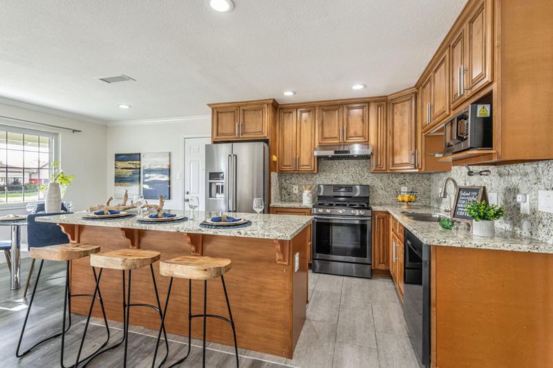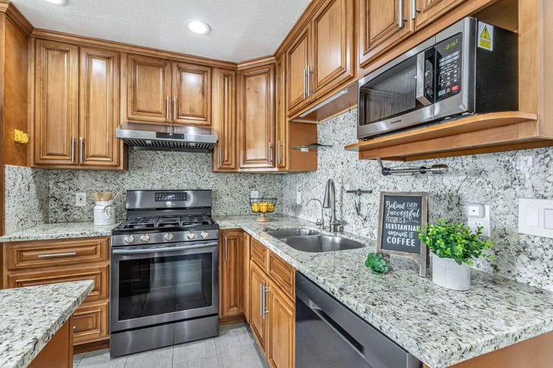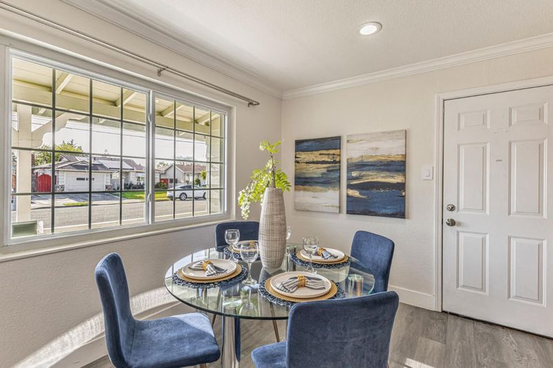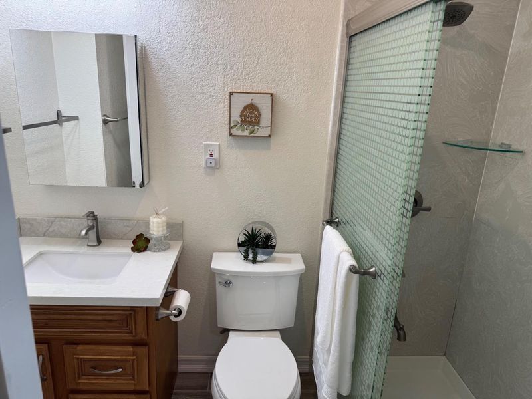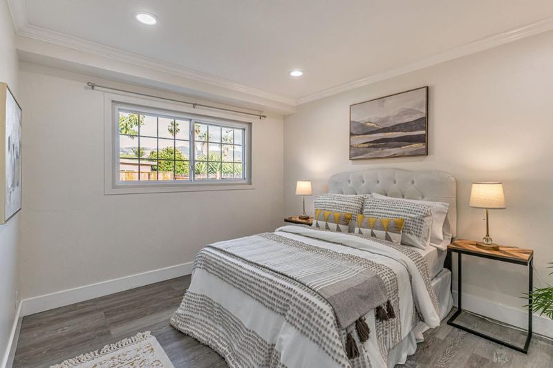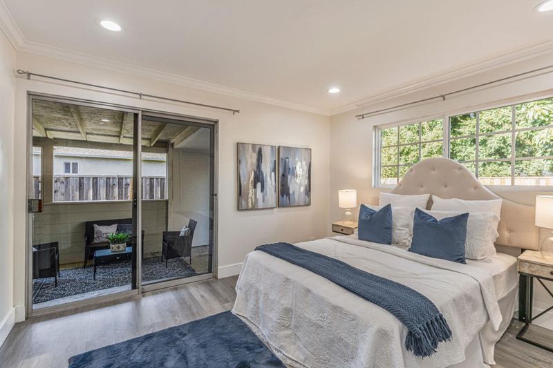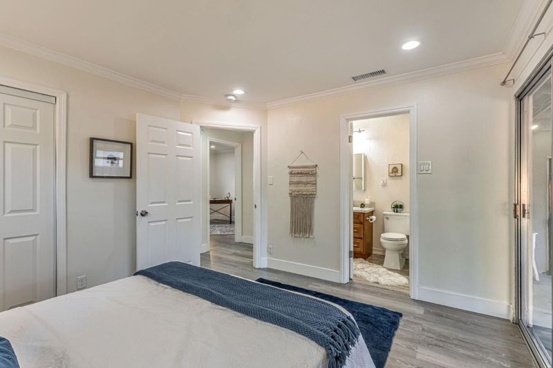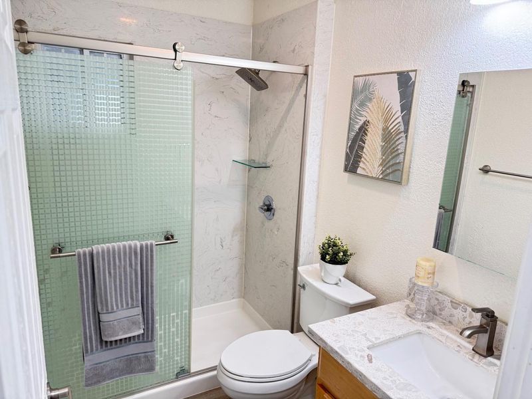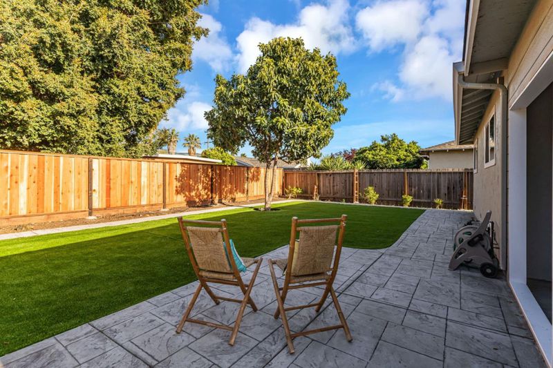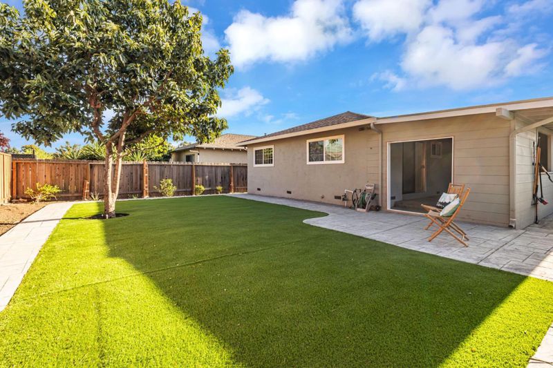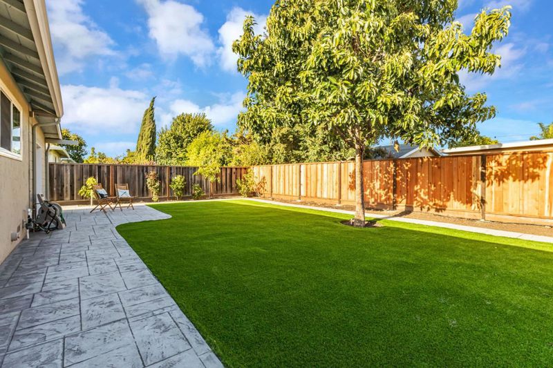
$1,548,000
1,100
SQ FT
$1,407
SQ/FT
42654 Roberts Avenue
@ Fremont Blvd - 3700 - Fremont, Fremont
- 3 Bed
- 2 Bath
- 2 Park
- 1,100 sqft
- Fremont
-

Charming Single Family Home in a Highly Sought-After Neighborhood! Potential to add 350 sq ft area to the house by converting existing sunroom! 3 Bedrooms | 2 Bathrooms | 1100 Sq. Ft. | 5100 Sq. Ft. Lot | Built in 1957 Recently Updated Home Featuring a Lovely Sun Room/Garden Room Contemporary Kitchen with an Island and All Necessary Appliances, Gas Range for Accurate Cooking Low-Maintenance Artificial Turf in Both Front and Back Yards Stunning Avocado Tree Enhancing the Home's Natural Beauty and Appeal Located in the Excellent Fremont Unified School District Upgraded Main Electrical Panel to 200 Amps, 6.4kW Solar Panels with NEM2.0 Metering 220V EV Charging Outlet Available in the Garage Brand New HVAC System with Ductwork LED Recessed Lighting Throughout, Smart Switches and Security Cameras Installed Dual Pane Windows Allowing Ample Natural Light Washer and Dryer Included Proposed Irvington Bart Station Less Than 1 Mile Away, Conveniently Close to Restaurants and Shops, Easy Access to I680/I880 Freeways, Parks, and Fremont Downtown Quiet Neighborhood
- Days on Market
- 1 day
- Current Status
- Active
- Original Price
- $1,449,999
- List Price
- $1,548,000
- On Market Date
- Apr 28, 2025
- Property Type
- Single Family Home
- Area
- 3700 - Fremont
- Zip Code
- 94538
- MLS ID
- ML82004525
- APN
- 525-1646-083
- Year Built
- 1957
- Stories in Building
- 1
- Possession
- Unavailable
- Data Source
- MLSL
- Origin MLS System
- MLSListings, Inc.
E. M. Grimmer Elementary School
Public K-6 Elementary
Students: 481 Distance: 0.3mi
Harvey Green Elementary School
Public K-6 Elementary
Students: 517 Distance: 0.3mi
Mission Peak Christian
Private K-12 Combined Elementary And Secondary, Religious, Nonprofit
Students: NA Distance: 0.5mi
Averroes High School
Private 9-12
Students: 52 Distance: 0.5mi
Ilm Academy
Private K-6 Religious, Coed
Students: 188 Distance: 0.6mi
Vista Alternative School
Public 7-12 Alternative
Students: 34 Distance: 0.6mi
- Bed
- 3
- Bath
- 2
- Stall Shower - 2+
- Parking
- 2
- Attached Garage
- SQ FT
- 1,100
- SQ FT Source
- Unavailable
- Lot SQ FT
- 5,100.0
- Lot Acres
- 0.11708 Acres
- Kitchen
- Countertop - Quartz, Dishwasher, Exhaust Fan, Garbage Disposal, Island, Microwave, Oven Range - Gas, Refrigerator
- Cooling
- Central AC
- Dining Room
- Breakfast Nook
- Disclosures
- Natural Hazard Disclosure
- Family Room
- Kitchen / Family Room Combo
- Flooring
- Tile, Vinyl / Linoleum
- Foundation
- Concrete Perimeter, Raised, Wood Frame
- Heating
- Central Forced Air - Gas
- Laundry
- Gas Hookup, In Garage, Washer / Dryer
- Fee
- Unavailable
MLS and other Information regarding properties for sale as shown in Theo have been obtained from various sources such as sellers, public records, agents and other third parties. This information may relate to the condition of the property, permitted or unpermitted uses, zoning, square footage, lot size/acreage or other matters affecting value or desirability. Unless otherwise indicated in writing, neither brokers, agents nor Theo have verified, or will verify, such information. If any such information is important to buyer in determining whether to buy, the price to pay or intended use of the property, buyer is urged to conduct their own investigation with qualified professionals, satisfy themselves with respect to that information, and to rely solely on the results of that investigation.
School data provided by GreatSchools. School service boundaries are intended to be used as reference only. To verify enrollment eligibility for a property, contact the school directly.
