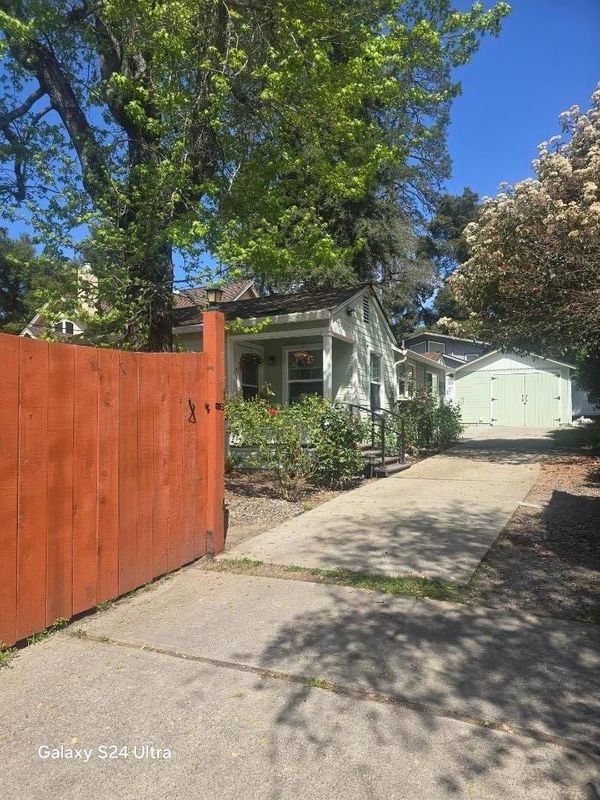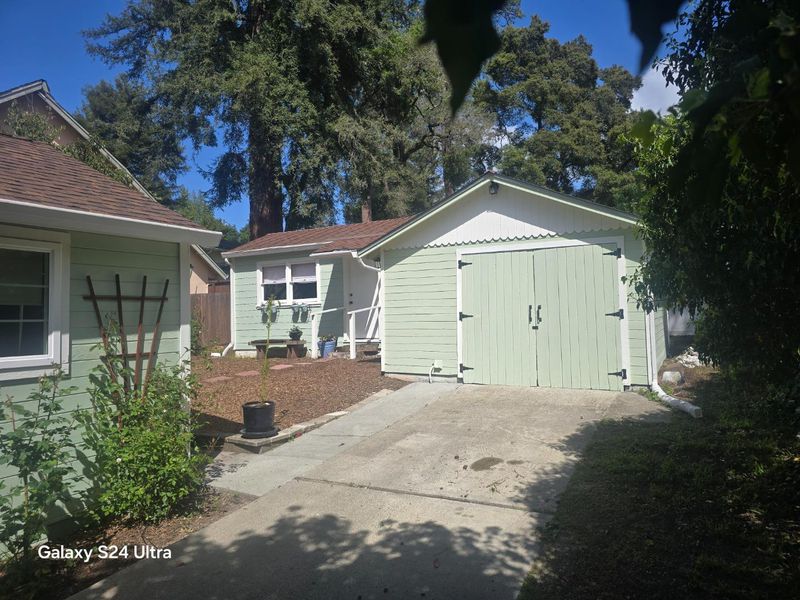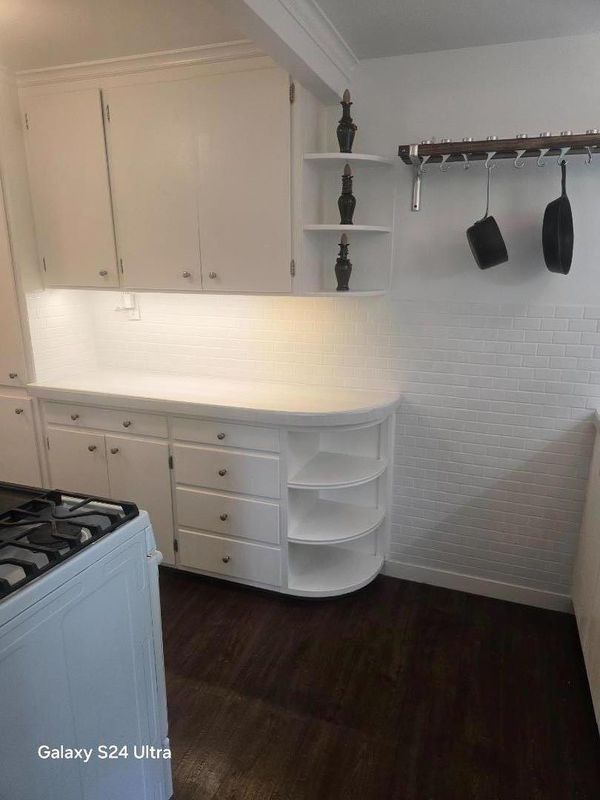 Price Reduced
Price Reduced
$735,000
762
SQ FT
$965
SQ/FT
8494 Glen Arbor Road
@ Hwy 9 and Hihn rd - 36 - Ben Lomond, Ben Lomond
- 2 Bed
- 1 Bath
- 5 Park
- 762 sqft
- Ben Lomond
-

Charming home in the heart of Ben Lomond! This cozy 2-bedroom, 1-bathroom residence spans 762 sq. ft. and sits on a 4,400 sq. ft. lot. The interior & exterior have been recently painted. There is a small home office or sewing room, built in China hutch in the dining area. A detached room with gas heater, beautiful hard wood floors &stain glass windows brings charm to this property. Delicious Cherry & Plumb tree add summer fun for the picking. A One car garage sits at the back end of the driveway, also detached from the house. Washer & Dryer are located in garage. The property is complete with redwood privacy fence & solar powered security gate. The property boasts multi-zone cooling and a wall furnace for heating, ensuring comfort throughout the year. Tile and other flooring materials are used throughout the home, combining functionality and style. Security is enhanced with a security gate, adding an extra layer of peace of mind. This home is located within the San Lo#renzo Valley Unified School District. With its practical layout and desirable location, this property is a wonderful opportunity for comfortable living in Ben Lomond. Don't miss out on this delightful home!
- Days on Market
- 1 day
- Current Status
- Active
- Original Price
- $735,000
- List Price
- $735,000
- On Market Date
- Apr 27, 2025
- Property Type
- Single Family Home
- Area
- 36 - Ben Lomond
- Zip Code
- 95005
- MLS ID
- ML82004405
- APN
- 072-078-06-000
- Year Built
- 1931
- Stories in Building
- 1
- Possession
- COE
- Data Source
- MLSL
- Origin MLS System
- MLSListings, Inc.
San Lorenzo Valley Middle School
Public 6-8 Middle, Coed
Students: 519 Distance: 0.8mi
San Lorenzo Valley Elementary School
Public K-5 Elementary
Students: 561 Distance: 0.9mi
San Lorenzo Valley High School
Public 9-12 Secondary
Students: 737 Distance: 1.0mi
Slvusd Charter School
Charter K-12 Combined Elementary And Secondary
Students: 297 Distance: 1.0mi
St. Lawrence Academy
Private K-8 Combined Elementary And Secondary, Religious, Nonprofit
Students: 43 Distance: 1.8mi
Scotts Valley Middle School
Public 6-8 Middle
Students: 534 Distance: 3.8mi
- Bed
- 2
- Bath
- 1
- Shower and Tub, Full on Ground Floor
- Parking
- 5
- Detached Garage, Off-Street Parking
- SQ FT
- 762
- SQ FT Source
- Unavailable
- Lot SQ FT
- 4,400.0
- Lot Acres
- 0.10101 Acres
- Kitchen
- Refrigerator, Oven - Gas
- Cooling
- Window / Wall Unit, Multi-Zone
- Dining Room
- Dining "L", Dining Area
- Disclosures
- NHDS Report
- Family Room
- No Family Room
- Flooring
- Tile, Other
- Foundation
- Concrete Perimeter
- Heating
- Other, Wall Furnace
- Laundry
- In Garage, Washer
- Possession
- COE
- Architectural Style
- Bungalow
- Fee
- Unavailable
MLS and other Information regarding properties for sale as shown in Theo have been obtained from various sources such as sellers, public records, agents and other third parties. This information may relate to the condition of the property, permitted or unpermitted uses, zoning, square footage, lot size/acreage or other matters affecting value or desirability. Unless otherwise indicated in writing, neither brokers, agents nor Theo have verified, or will verify, such information. If any such information is important to buyer in determining whether to buy, the price to pay or intended use of the property, buyer is urged to conduct their own investigation with qualified professionals, satisfy themselves with respect to that information, and to rely solely on the results of that investigation.
School data provided by GreatSchools. School service boundaries are intended to be used as reference only. To verify enrollment eligibility for a property, contact the school directly.








