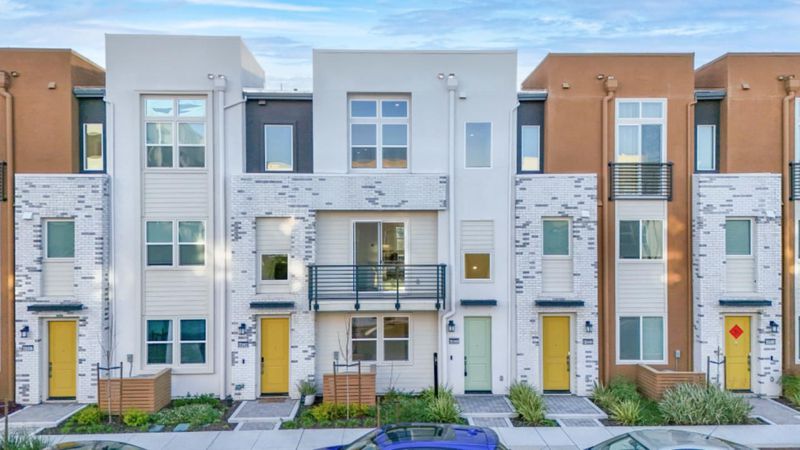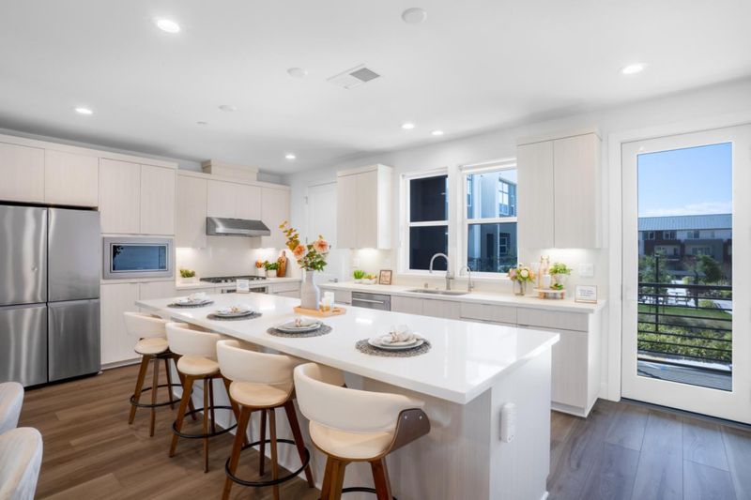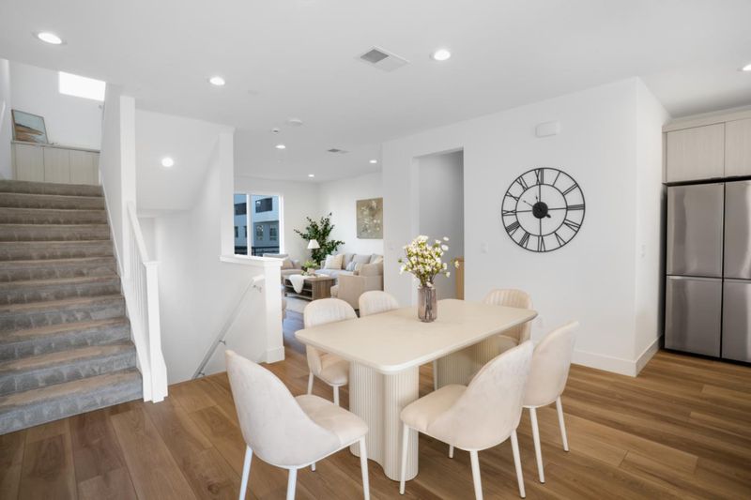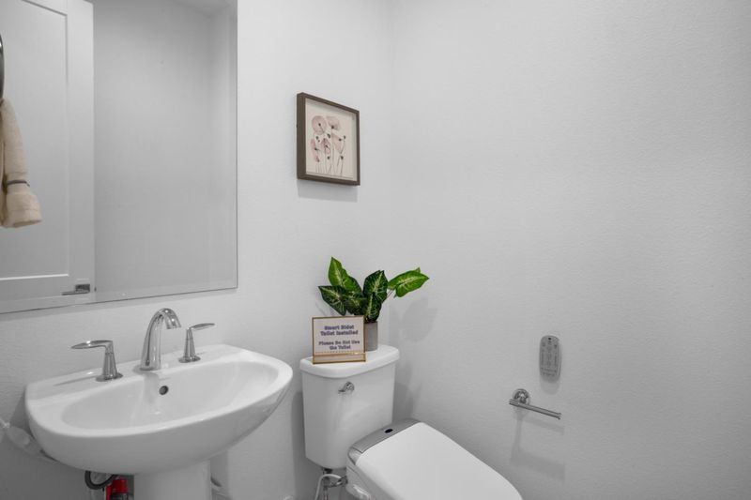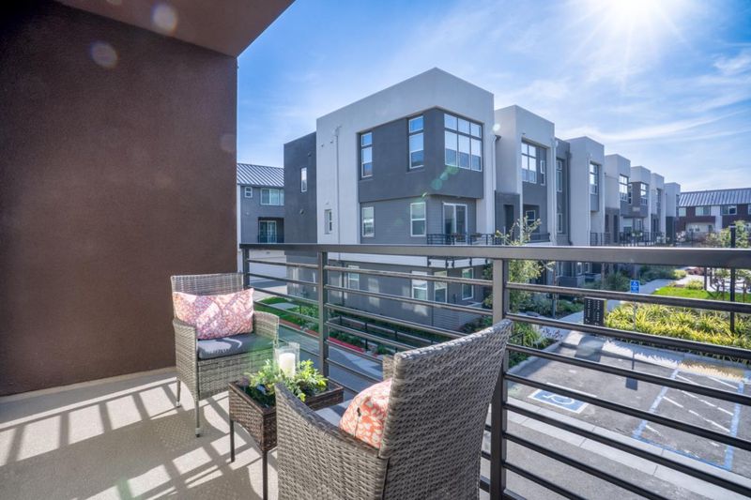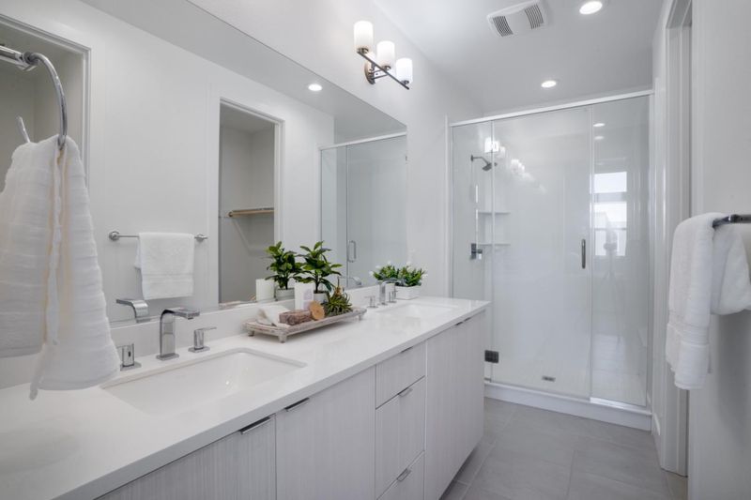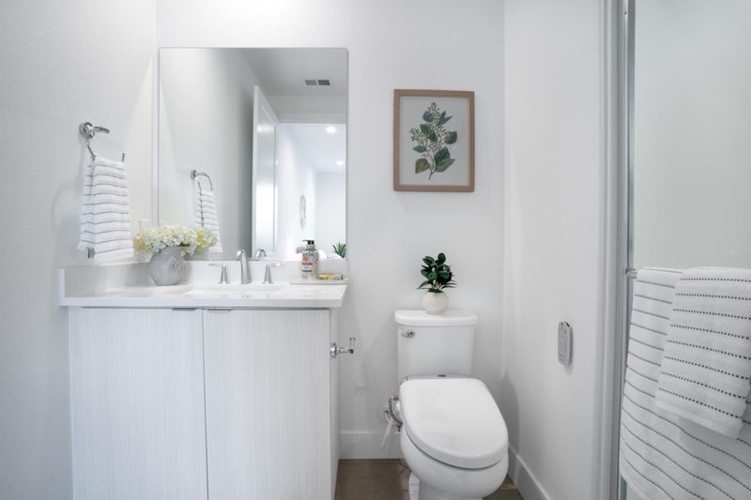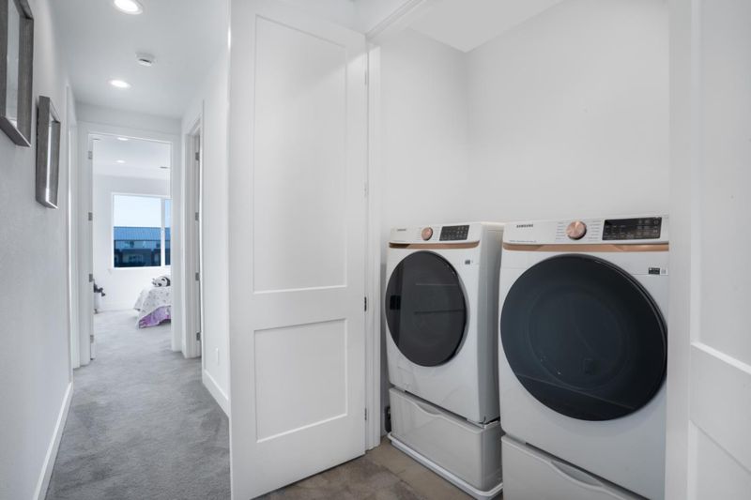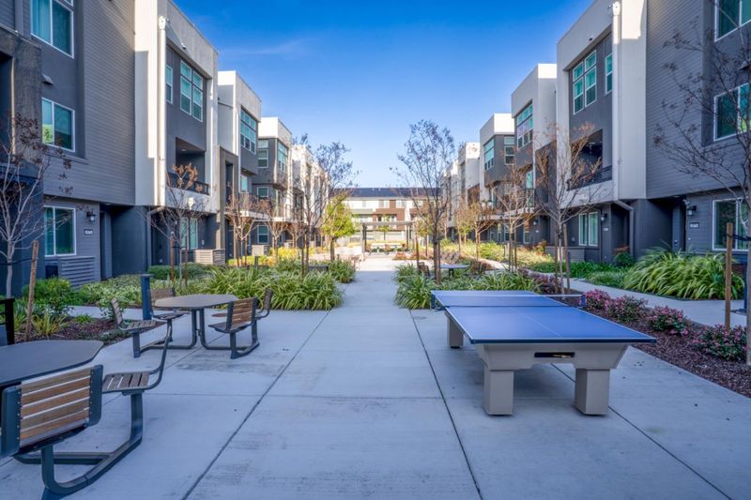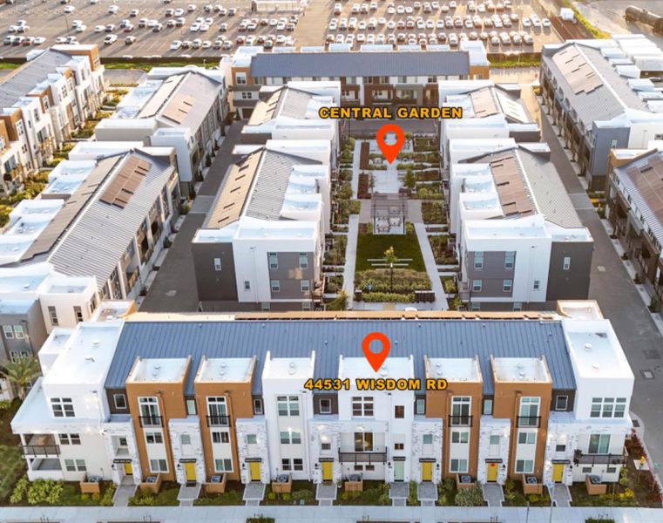
$1,488,888
2,086
SQ FT
$714
SQ/FT
44531 Wisdom Road
@ S Grimmer Blvd - 3700 - Fremont, Fremont
- 4 Bed
- 4 (3/1) Bath
- 2 Park
- 2,086 sqft
- FREMONT
-

-
Sat May 3, 2:00 pm - 4:30 pm
-
Sun May 4, 2:00 pm - 4:30 pm
Welcome to this beautifully upgraded, east-facing, 1-year-new Toll Brothers townhouse in the highly sought-after Metro West community. With abundant natural light, two private balconies, and a view overlooking the central garden, this home offers a bright, airy, and open feel. It features LVP flooring, upgraded kitchen cabinets, an oversized pantry, a gas stove, stainless steel appliances, a tankless water heater, EV charging, and a soft water and filtration system. The first-floor en-suite bedroom is perfect for guests, in-laws, or a private office. The second floor features an open-concept layout with a spacious living room, dedicated dining area, and a gourmet kitchen with an oversized center island plus two balconies for day-to-night comfort. Start your day with soft morning light in the east-facing primary suite, featuring a soaring 11-foot ceiling, walk-in closet, and double vanity. Two additional bedrooms complete the top floor. Conveniently located just minutes from I-880/680, BART, and within walking distance to Lila Elementary School, this home is also close to popular restaurants and major grocery stores including Costco, Ranch 99, Osaka, and Safeway.
- Days on Market
- 1 day
- Current Status
- Active
- Original Price
- $1,568,000
- List Price
- $1,488,888
- On Market Date
- Apr 29, 2025
- Property Type
- Townhouse
- Area
- 3700 - Fremont
- Zip Code
- 94538
- MLS ID
- ML82004713
- APN
- 519-1761-356
- Year Built
- 2024
- Stories in Building
- 3
- Possession
- COE
- Data Source
- MLSL
- Origin MLS System
- MLSListings, Inc.
Fred E. Weibel Elementary School
Public K-6 Elementary
Students: 796 Distance: 1.0mi
Averroes High School
Private 9-12
Students: 52 Distance: 1.0mi
E. M. Grimmer Elementary School
Public K-6 Elementary
Students: 481 Distance: 1.1mi
Harvey Green Elementary School
Public K-6 Elementary
Students: 517 Distance: 1.1mi
Robertson High (Continuation) School
Public 9-12 Continuation
Students: 176 Distance: 1.4mi
Vista Alternative School
Public 7-12 Alternative
Students: 34 Distance: 1.4mi
- Bed
- 4
- Bath
- 4 (3/1)
- Double Sinks, Full on Ground Floor, Primary - Stall Shower(s), Shower and Tub, Shower over Tub - 1
- Parking
- 2
- Attached Garage, On Street
- SQ FT
- 2,086
- SQ FT Source
- Unavailable
- Lot SQ FT
- 11,424.0
- Lot Acres
- 0.262259 Acres
- Kitchen
- Cooktop - Gas, Countertop - Quartz, Dishwasher, Garbage Disposal, Hood Over Range, Island, Microwave, Oven - Electric, Pantry, Refrigerator
- Cooling
- Central AC, Multi-Zone
- Dining Room
- Breakfast Bar, Dining Area
- Disclosures
- Natural Hazard Disclosure
- Family Room
- Kitchen / Family Room Combo
- Flooring
- Carpet, Hardwood, Tile
- Foundation
- Concrete Slab
- Heating
- Central Forced Air, Electric, Heating - 2+ Zones
- Laundry
- Inside, Upper Floor, Washer / Dryer
- Possession
- COE
- * Fee
- $322
- Name
- Metro West Owners Association
- *Fee includes
- Common Area Electricity, Insurance - Common Area, Maintenance - Common Area, Management Fee, and Other
MLS and other Information regarding properties for sale as shown in Theo have been obtained from various sources such as sellers, public records, agents and other third parties. This information may relate to the condition of the property, permitted or unpermitted uses, zoning, square footage, lot size/acreage or other matters affecting value or desirability. Unless otherwise indicated in writing, neither brokers, agents nor Theo have verified, or will verify, such information. If any such information is important to buyer in determining whether to buy, the price to pay or intended use of the property, buyer is urged to conduct their own investigation with qualified professionals, satisfy themselves with respect to that information, and to rely solely on the results of that investigation.
School data provided by GreatSchools. School service boundaries are intended to be used as reference only. To verify enrollment eligibility for a property, contact the school directly.
