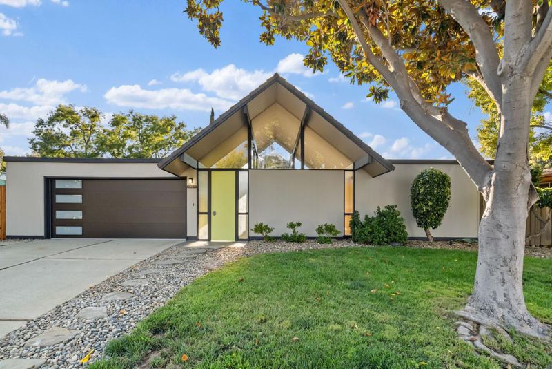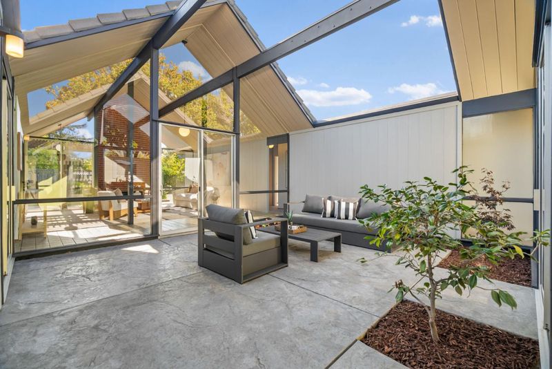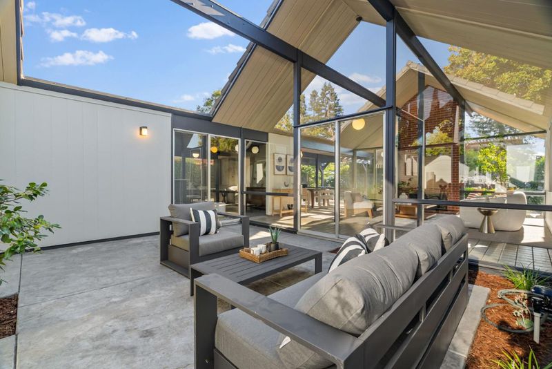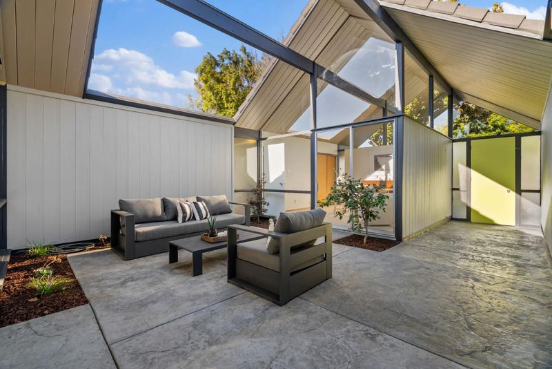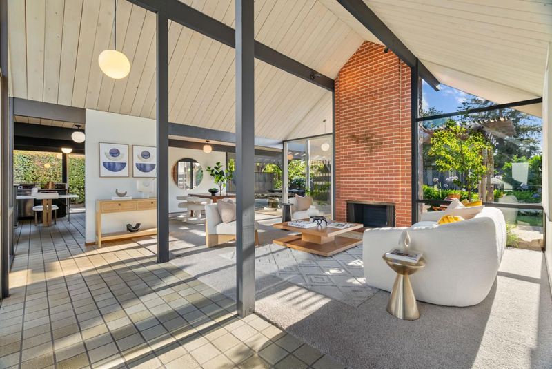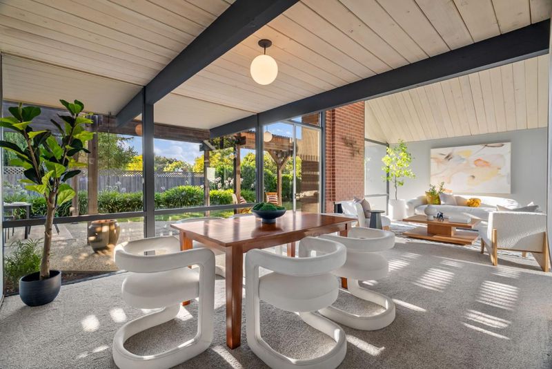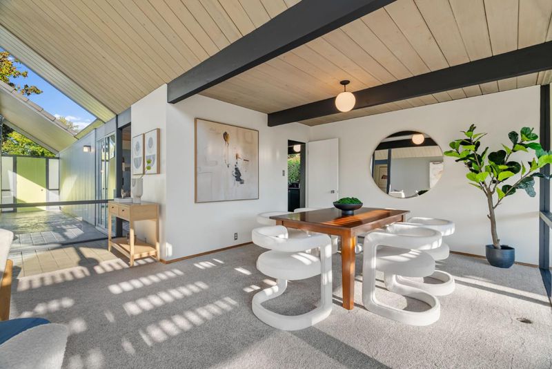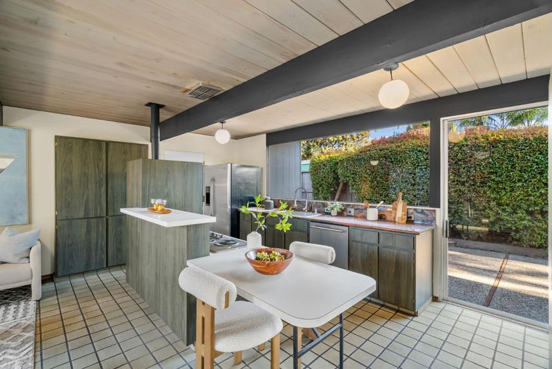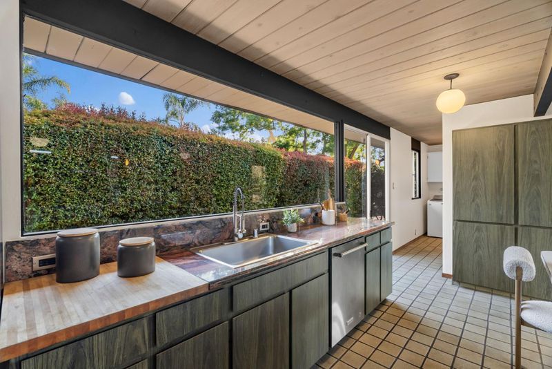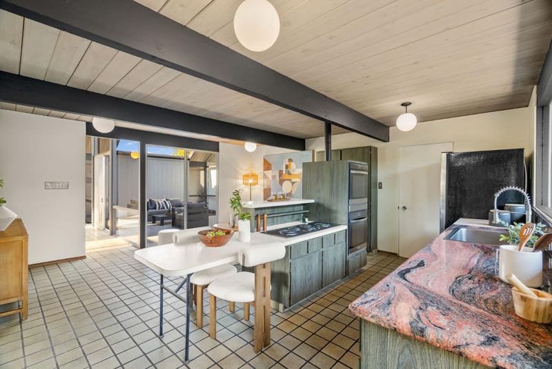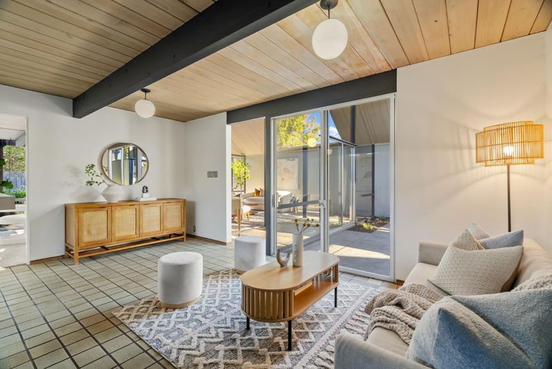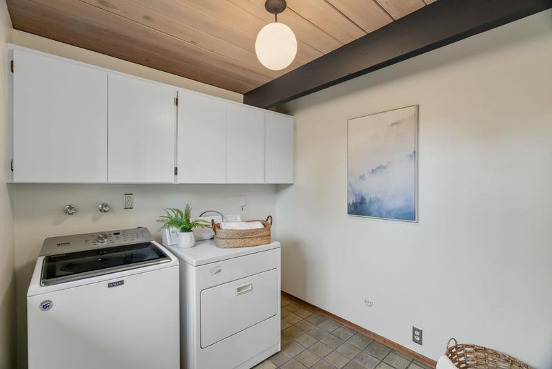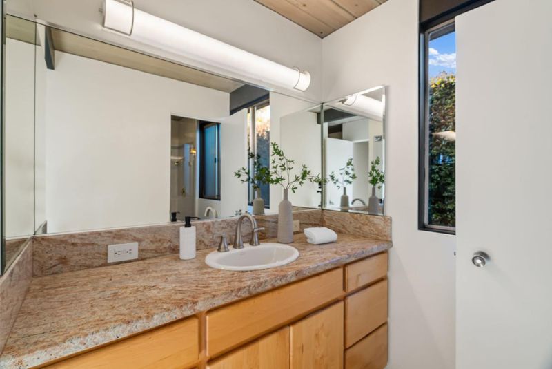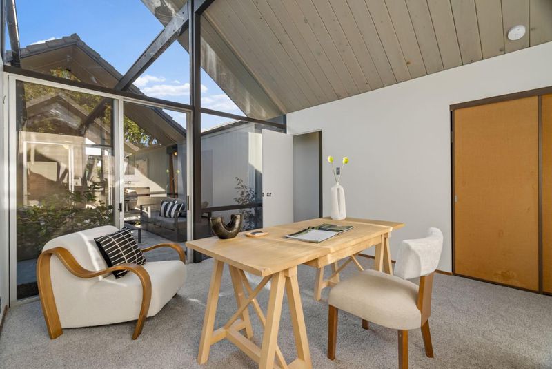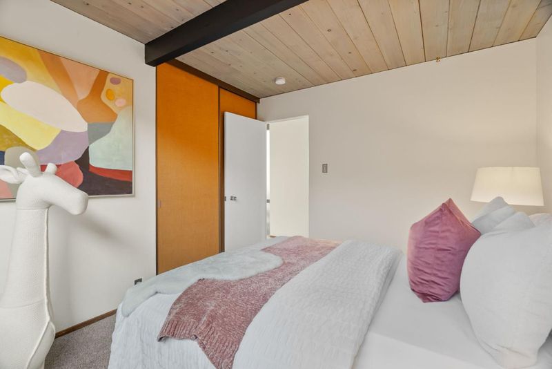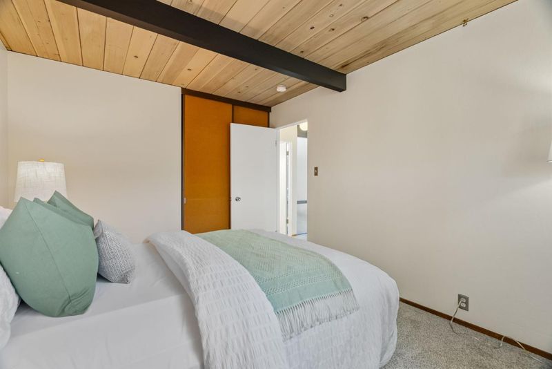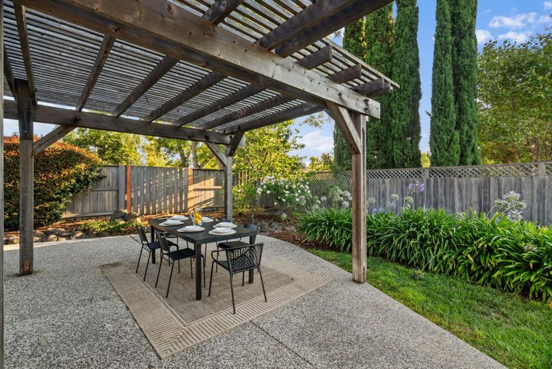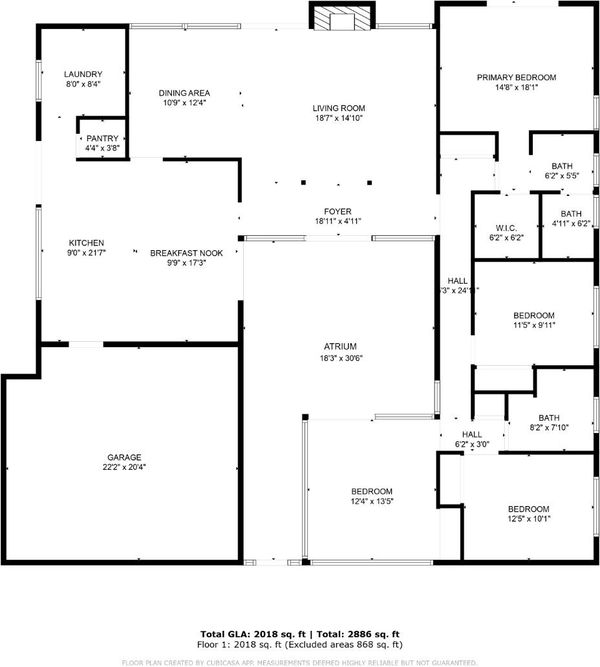
$2,998,000
1,989
SQ FT
$1,507
SQ/FT
1339 Lennox Way
@ Nelson Way - 19 - Sunnyvale, Sunnyvale
- 4 Bed
- 2 Bath
- 2 Park
- 1,989 sqft
- SUNNYVALE
-

-
Sat Aug 16, 1:30 pm - 4:30 pm
-
Sun Aug 17, 1:30 pm - 4:30 pm
This double gable atrium (or double A-frame) is arguably Eichler's most iconic and popular model, consisting of two mirrored rooflines with dramatic ceiling heights flanking an open air atrium. Built in 1970, and designed by Claude Oakland, this Eichler embodies mid century modern living to its fullest with a larger footprint and lot size, globe lighting, T&G stained redwood ceilings, floor-to-ceiling panels of glass, tile flooring and radiant heating. Enter into the light filled open concept living and dining space with quintessential brick fireplace and views into the backyard. Enthusiasts will appreciate the meticulously maintained original kitchen cabinets and formica countertops, peninsula seating, walk-in pantry and family sitting area, with slider into the side patio. Additionally there is a spacious laundry/utility room off the kitchen. The primary suite has an updated bath, walk-in closet and slider to the backyard. Enjoy the beautifully landscaped yards with pergola, lawn, and wrap around concrete patio. Located in Sunnyvales coveted Serra Park neighborhood with top rated schools: West Valley Elem, Cupertino Middle, Homestead High. Just 4 miles to Apple Campus & Main St Cupertino, and close to downtown SV shops, restaurants, Farmers Market and CalTrain station
- Days on Market
- 2 days
- Current Status
- Active
- Original Price
- $2,998,000
- List Price
- $2,998,000
- On Market Date
- Aug 13, 2025
- Property Type
- Single Family Home
- Area
- 19 - Sunnyvale
- Zip Code
- 94087
- MLS ID
- ML82017923
- APN
- 323-03-031
- Year Built
- 1970
- Stories in Building
- 1
- Possession
- Unavailable
- Data Source
- MLSL
- Origin MLS System
- MLSListings, Inc.
Resurrection Elementary School
Private PK-8 Elementary, Religious, Coed
Students: 235 Distance: 0.3mi
Challenger - Sunnyvale
Private PK-8 Elementary, Coed
Students: 554 Distance: 0.4mi
French American School Of Silicon Valley
Private K-5 Nonprofit
Students: 121 Distance: 0.5mi
French American School Of Silicon Valley
Private PK-5 Elementary, Coed
Students: 168 Distance: 0.5mi
Stratford School
Private K-5 Elementary, Core Knowledge
Students: 293 Distance: 0.5mi
South Peninsula Hebrew Day School
Private PK-8 Elementary, Religious, Coed
Students: 224 Distance: 0.6mi
- Bed
- 4
- Bath
- 2
- Double Sinks, Primary - Stall Shower(s), Shower over Tub - 1
- Parking
- 2
- Attached Garage, Gate / Door Opener
- SQ FT
- 1,989
- SQ FT Source
- Unavailable
- Lot SQ FT
- 8,208.0
- Lot Acres
- 0.18843 Acres
- Kitchen
- Cooktop - Electric, Countertop - Formica, Countertop - Granite, Dishwasher, Exhaust Fan, Island, Oven - Double, Pantry, Refrigerator
- Cooling
- None
- Dining Room
- Dining Area in Living Room, Eat in Kitchen
- Disclosures
- Natural Hazard Disclosure
- Family Room
- Kitchen / Family Room Combo
- Flooring
- Carpet, Tile
- Foundation
- Concrete Slab
- Fire Place
- Living Room, Wood Burning
- Heating
- Radiant Floors
- Laundry
- In Utility Room, Washer / Dryer
- Architectural Style
- Eichler
- Fee
- Unavailable
MLS and other Information regarding properties for sale as shown in Theo have been obtained from various sources such as sellers, public records, agents and other third parties. This information may relate to the condition of the property, permitted or unpermitted uses, zoning, square footage, lot size/acreage or other matters affecting value or desirability. Unless otherwise indicated in writing, neither brokers, agents nor Theo have verified, or will verify, such information. If any such information is important to buyer in determining whether to buy, the price to pay or intended use of the property, buyer is urged to conduct their own investigation with qualified professionals, satisfy themselves with respect to that information, and to rely solely on the results of that investigation.
School data provided by GreatSchools. School service boundaries are intended to be used as reference only. To verify enrollment eligibility for a property, contact the school directly.
