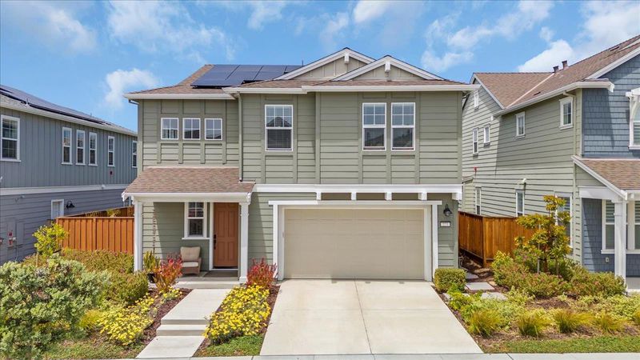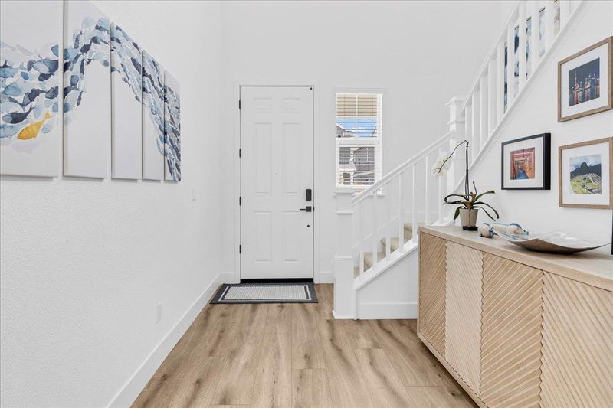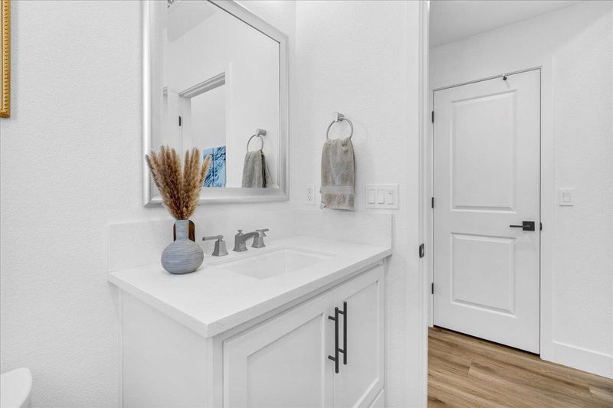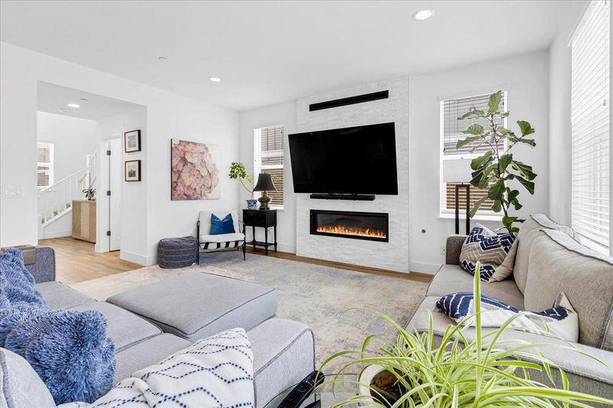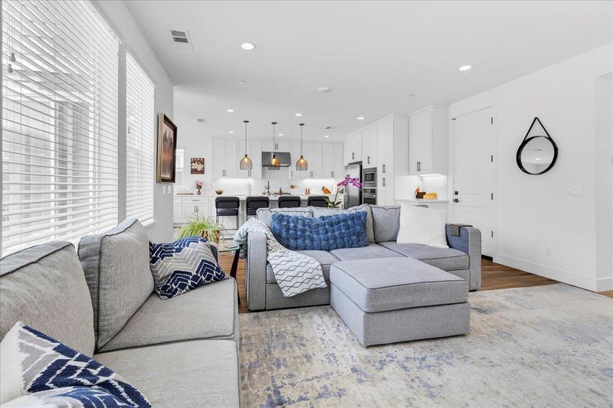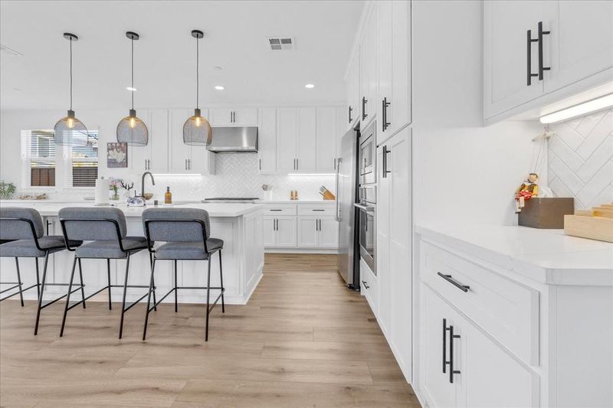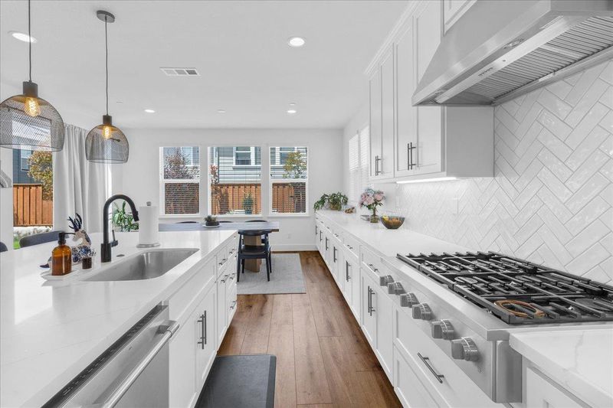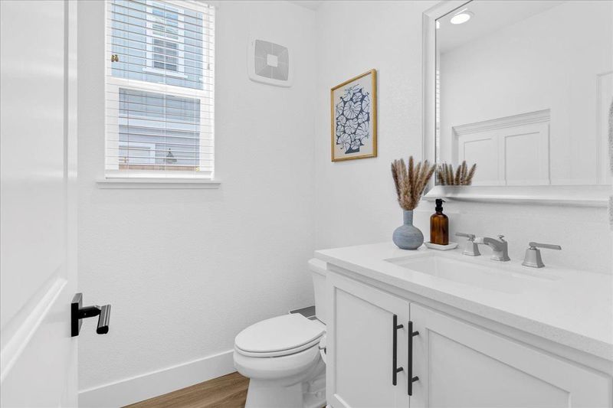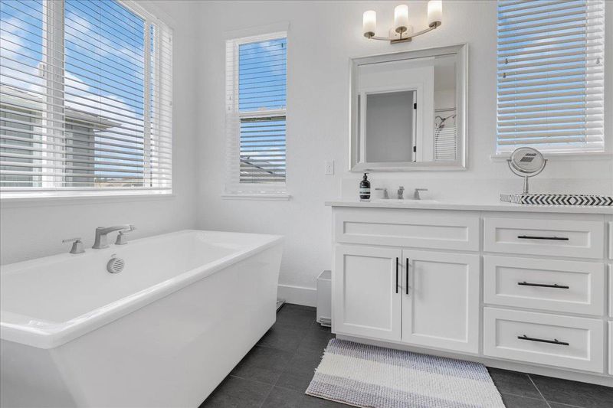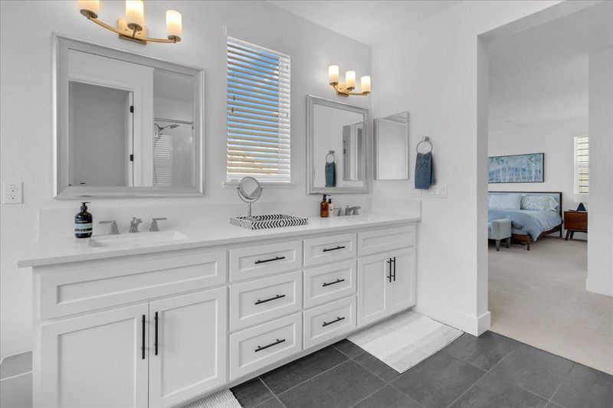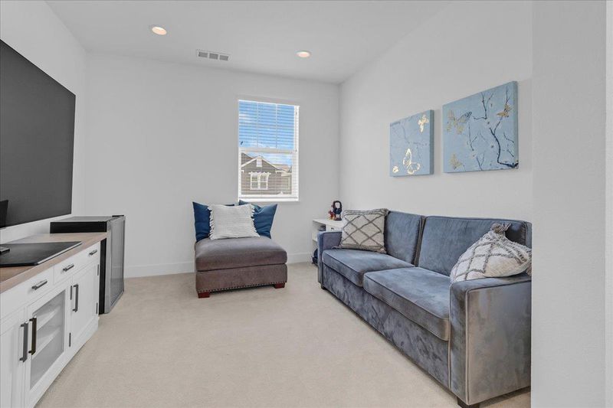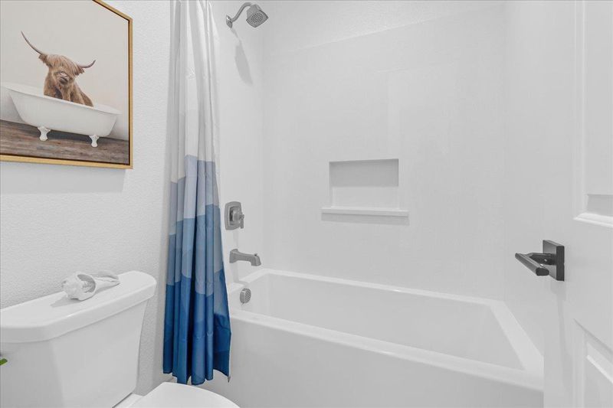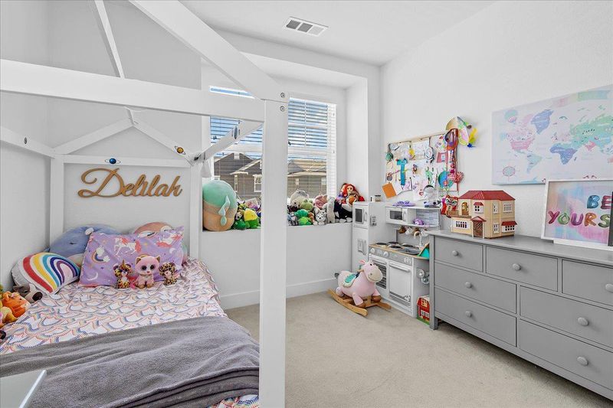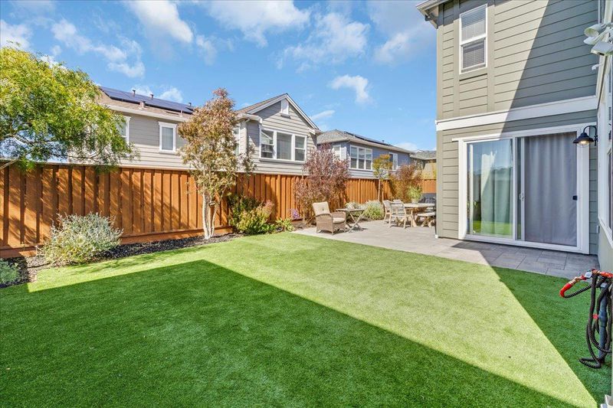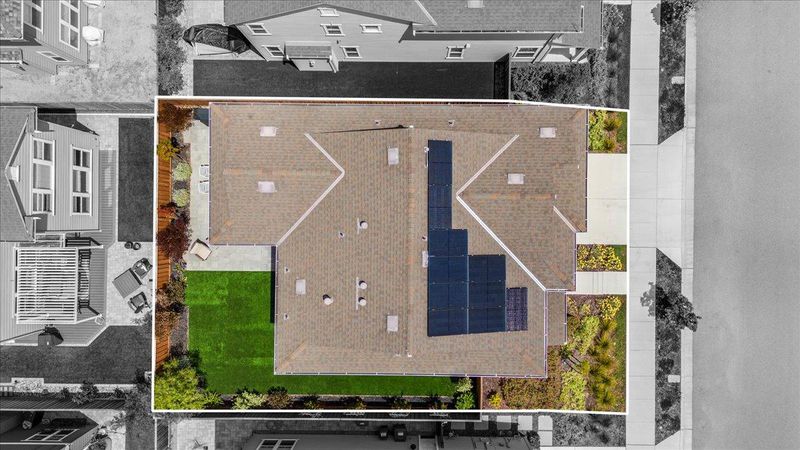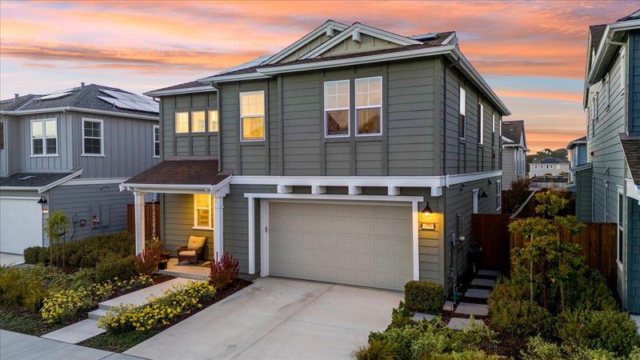
$1,249,000
2,315
SQ FT
$540
SQ/FT
273 Skyview Drive
@ 4th - 93 - Marina Heights/ The Dunes/ East Garrison, Marina
- 3 Bed
- 3 (2/1) Bath
- 2 Park
- 2,315 sqft
- MARINA
-

Welcome to 273 Skyview Drive, a thoughtfully upgraded 3-bedroom, 2.5-bath "smart home" with a versatile upstairs loft (convertible to a 4th bedroom) and built-in office alcove. Just three years new, this home blends style, function, and comfort while offering premium upgrades that set it apart from the standard build. Inside, the expansive chef's kitchen boasts extended quartz countertops, upgraded cabinetry throughout, additional storage, and upgraded Café Series appliances. The bright, open-concept living space is anchored by a custom fireplace wall, which creates a warm and inviting atmosphere. Upstairs, the primary suite features a built-out custom closet for organized living. Upgraded plush carpeting for added comfort. A designed backyard, ideal for families and pets, with low-maintenance landscaping for enjoyment year-round. Steps from the community park, making outdoor living even more convenient. Additional highlights include Luxury vinyl plank flooring (low maintenance, ideal for families with kids and pets) on the main level, and Paid-off solar panels. The family currently has no electricity bill. Located near parks, trails, the Dunes Promenade, Trader Joe's, Target, and the Montage Wellness Center, this home offers the best of coastal living with modern convenience.
- Days on Market
- 69 days
- Current Status
- Contingent
- Sold Price
- Original Price
- $1,295,000
- List Price
- $1,249,000
- On Market Date
- Jul 1, 2025
- Contract Date
- Sep 8, 2025
- Close Date
- Oct 7, 2025
- Property Type
- Single Family Home
- Area
- 93 - Marina Heights/ The Dunes/ East Garrison
- Zip Code
- 93933
- MLS ID
- ML82012981
- APN
- 031-258-032-000
- Year Built
- 2022
- Stories in Building
- 2
- Possession
- Unavailable
- COE
- Oct 7, 2025
- Data Source
- MLSL
- Origin MLS System
- MLSListings, Inc.
Marina High School
Public 9-12 Secondary
Students: 584 Distance: 0.8mi
Los Arboles Middle School
Public 6-8 Middle, Yr Round
Students: 568 Distance: 1.1mi
Marina Vista Elementary School
Public K-5 Elementary, Yr Round
Students: 448 Distance: 1.2mi
J. C. Crumpton Elementary School
Public K-5 Elementary, Yr Round
Students: 470 Distance: 1.3mi
Chartwell School
Private 2-12 Special Education, Elementary, Coed
Students: 95 Distance: 1.8mi
George C. Marshall Elementary School
Public K-5 Elementary, Yr Round
Students: 519 Distance: 1.8mi
- Bed
- 3
- Bath
- 3 (2/1)
- Double Sinks, Half on Ground Floor, Oversized Tub, Primary - Stall Shower(s), Shower over Tub - 1
- Parking
- 2
- Attached Garage, Gate / Door Opener
- SQ FT
- 2,315
- SQ FT Source
- Unavailable
- Lot SQ FT
- 4,257.0
- Lot Acres
- 0.097727 Acres
- Kitchen
- 220 Volt Outlet, Cooktop - Gas, Countertop - Quartz, Dishwasher, Exhaust Fan, Garbage Disposal, Island with Sink, Microwave, Oven - Built-In, Refrigerator
- Cooling
- Whole House / Attic Fan
- Dining Room
- Breakfast Bar, Dining Area, No Formal Dining Room
- Disclosures
- Natural Hazard Disclosure
- Family Room
- No Family Room
- Flooring
- Carpet, Tile, Vinyl / Linoleum
- Foundation
- Concrete Slab, Reinforced Concrete
- Fire Place
- Living Room
- Heating
- Central Forced Air - Gas, Fireplace
- Laundry
- Dryer, Upper Floor, Washer
- * Fee
- $169
- Name
- The Dunes HOA
- Phone
- (408) 226-3300
- *Fee includes
- Common Area Electricity, Insurance - Common Area, Landscaping / Gardening, Maintenance - Common Area, Maintenance - Unit Yard, Management Fee, and Reserves
MLS and other Information regarding properties for sale as shown in Theo have been obtained from various sources such as sellers, public records, agents and other third parties. This information may relate to the condition of the property, permitted or unpermitted uses, zoning, square footage, lot size/acreage or other matters affecting value or desirability. Unless otherwise indicated in writing, neither brokers, agents nor Theo have verified, or will verify, such information. If any such information is important to buyer in determining whether to buy, the price to pay or intended use of the property, buyer is urged to conduct their own investigation with qualified professionals, satisfy themselves with respect to that information, and to rely solely on the results of that investigation.
School data provided by GreatSchools. School service boundaries are intended to be used as reference only. To verify enrollment eligibility for a property, contact the school directly.
