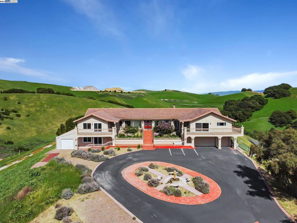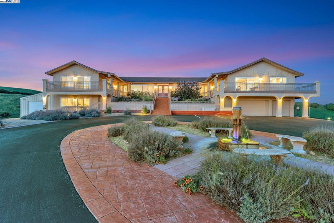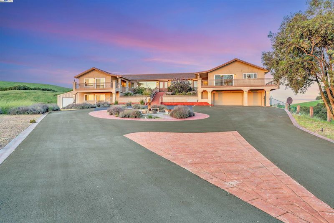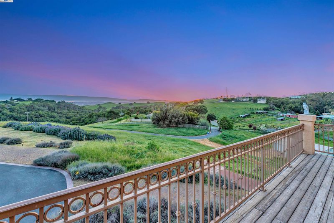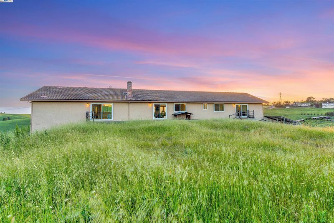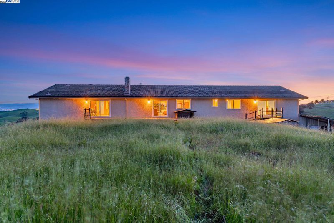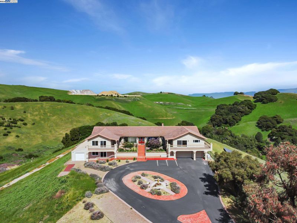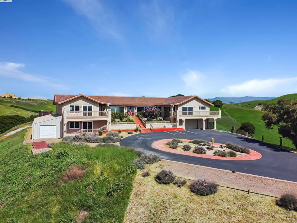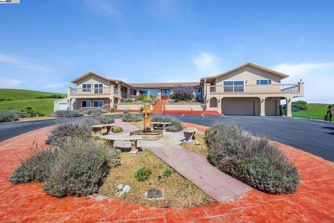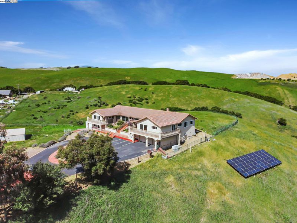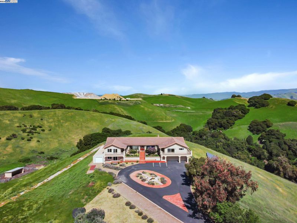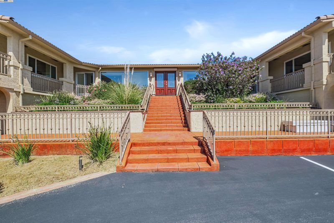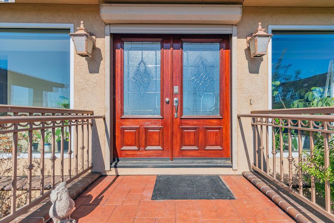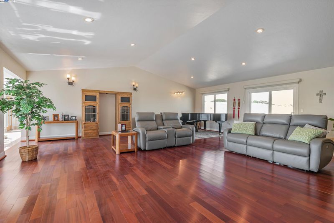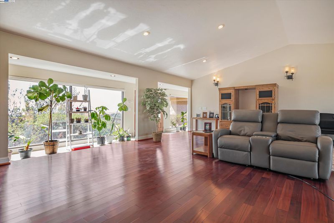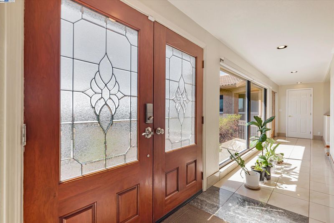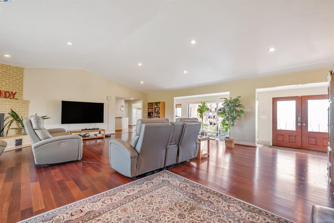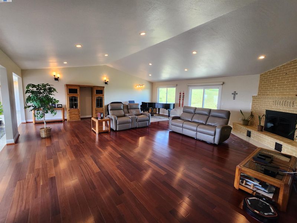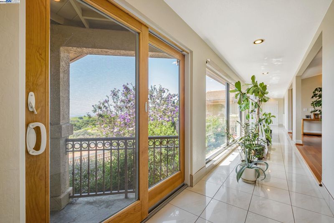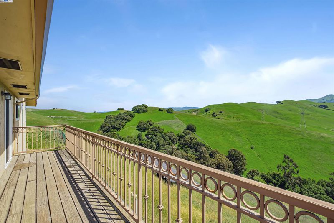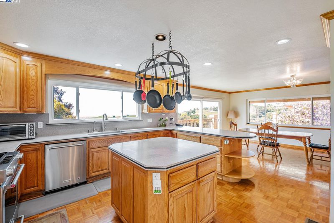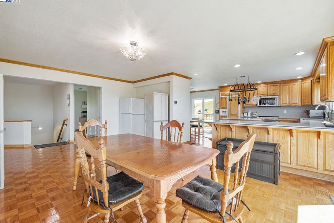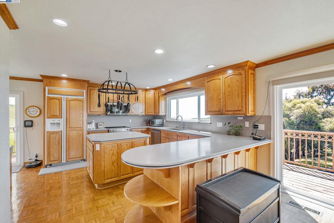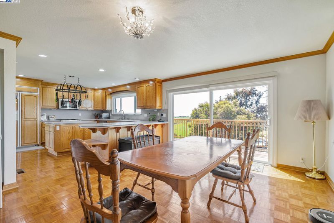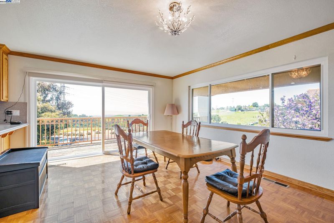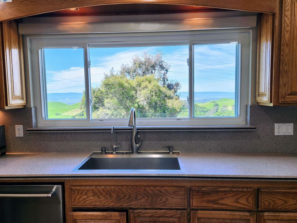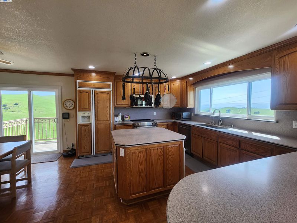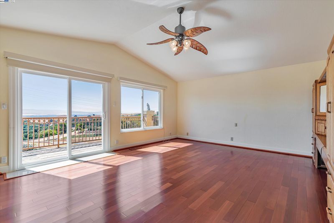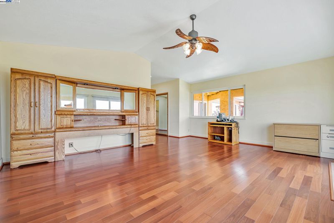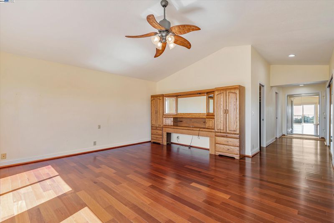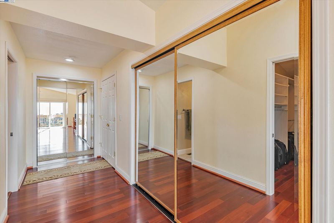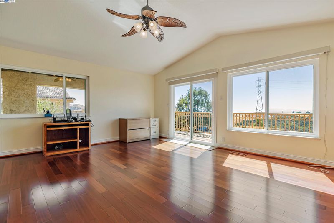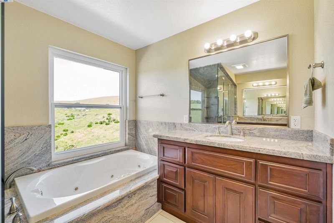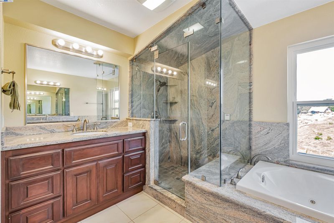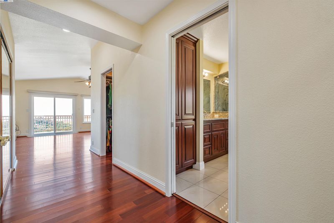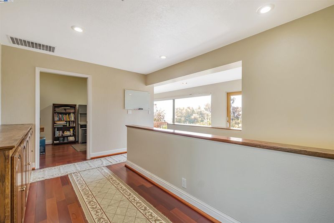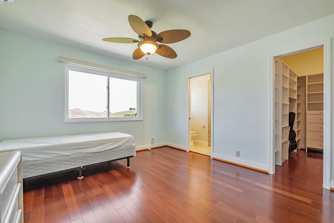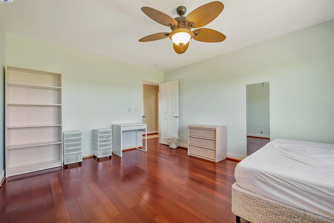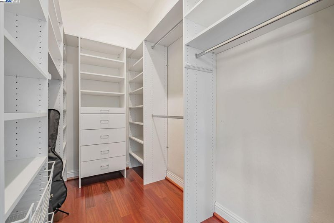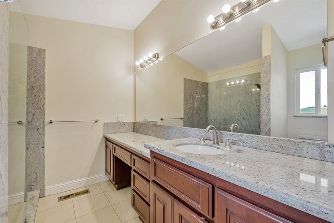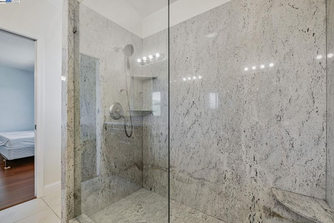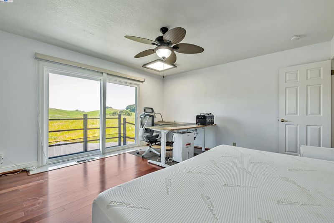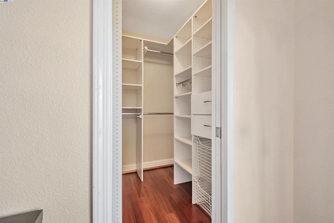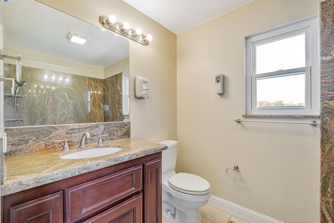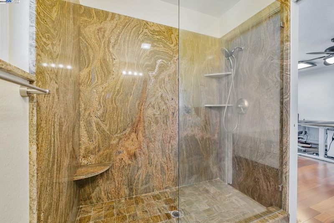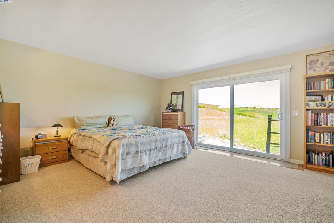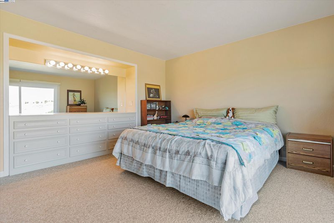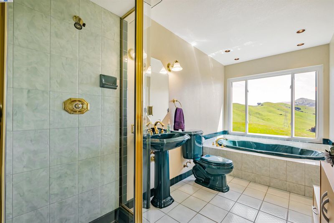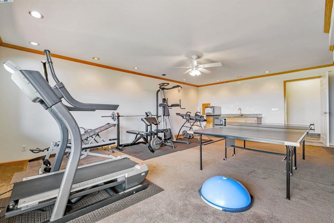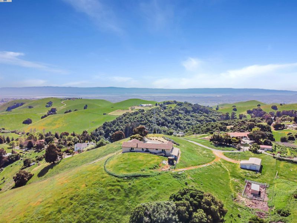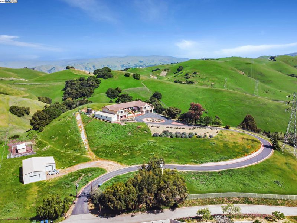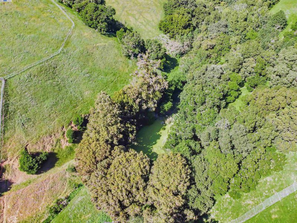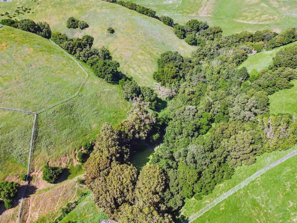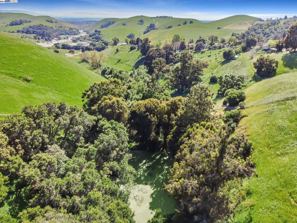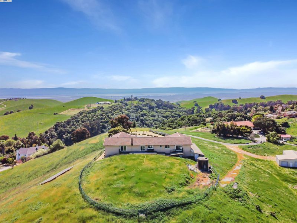
$4,888,888
4,344
SQ FT
$1,125
SQ/FT
41794 Vargas Rd
@ Vargas Road - Vargas Plateau, Fremont
- 5 Bed
- 5.5 (5/1) Bath
- 3 Park
- 4,344 sqft
- Fremont
-

Located atop a hill on the eastern border of Fremont, this 5-bedroom, 5.5-bath home offers 360-degree views of Mission Peak, Santa Clara, and Palo Alto across the Bay. The 16.3-acre property includes flat areas, hills, and a valley with a private pond. Convenient access to the 680 freeway makes this a rare find! The split-wing design supports multi-generational living with added entertainment and study rooms, 4 of 5 bedrooms include walk-in closets. The property features a 60-panel 15KW solar system, 500-gallon propane tank, 30KW backup generator, dual AC units, water softener system, multi-stage filtration systems, dual tankless water heaters, as well as currently no-cost high-speed internet. The large land and year-round 26GPM artesian well can support vineyards, fruit trees, horses, and livestock. The secluded pond offers a private retreat. A separate 1,625 sq ft storage shed can house vehicles and a separately offered Caterpillar 289C with attachments. The 3-car garage has a 15A EV charger, plus a 500 sq ft shed for another vehicle or workshop! Despite the large acreage and seclusion, shopping in Fremont, hospitals, and top-rated schools like Mission San Jose High, Hopkins Intermediate, and Chadbourne Elementary are less than 10 minutes away!
- Current Status
- New
- Original Price
- $4,888,888
- List Price
- $4,888,888
- On Market Date
- Aug 13, 2025
- Property Type
- Detached
- D/N/S
- Vargas Plateau
- Zip Code
- 94539
- MLS ID
- 41108007
- APN
- 9656139
- Year Built
- 1980
- Stories in Building
- 1
- Possession
- Close Of Escrow
- Data Source
- MAXEBRDI
- Origin MLS System
- BAY EAST
Mission San Jose High School
Public 9-12 Secondary
Students: 2046 Distance: 1.4mi
Mission Hills Christian School
Private K-8 Elementary, Religious, Coed
Students: NA Distance: 1.6mi
William Hopkins Junior High School
Public 7-8 Middle
Students: 1060 Distance: 1.7mi
Joshua Chadbourne Elementary School
Public K-6 Elementary
Students: 734 Distance: 1.8mi
John Gomes Elementary School
Public K-6 Elementary
Students: 746 Distance: 1.8mi
St. Joseph Elementary School
Private 1-8 Elementary, Religious, Coed
Students: 240 Distance: 1.8mi
- Bed
- 5
- Bath
- 5.5 (5/1)
- Parking
- 3
- Attached, Guest, Garage Door Opener
- SQ FT
- 4,344
- SQ FT Source
- Owner
- Lot SQ FT
- 710,004.0
- Lot Acres
- 16.3 Acres
- Pool Info
- None
- Kitchen
- Dishwasher, Plumbed For Ice Maker, Refrigerator, Dryer, Washer, Water Softener, Tankless Water Heater, 220 Volt Outlet, Counter - Solid Surface, Disposal, Ice Maker Hookup, Pantry, Updated Kitchen, Other
- Cooling
- Central Air
- Disclosures
- Nat Hazard Disclosure
- Entry Level
- Exterior Details
- Private Entrance
- Flooring
- Hardwood Flrs Throughout, Tile
- Foundation
- Fire Place
- Family Room
- Heating
- Central
- Laundry
- Dryer, Washer
- Main Level
- 5 Bedrooms, 5+ Baths, Main Entry
- Possession
- Close Of Escrow
- Architectural Style
- Custom
- Non-Master Bathroom Includes
- Stall Shower, Tile, Updated Baths, Granite
- Construction Status
- Existing
- Additional Miscellaneous Features
- Private Entrance
- Location
- Premium Lot
- Roof
- Tile
- Water and Sewer
- Well
- Fee
- Unavailable
MLS and other Information regarding properties for sale as shown in Theo have been obtained from various sources such as sellers, public records, agents and other third parties. This information may relate to the condition of the property, permitted or unpermitted uses, zoning, square footage, lot size/acreage or other matters affecting value or desirability. Unless otherwise indicated in writing, neither brokers, agents nor Theo have verified, or will verify, such information. If any such information is important to buyer in determining whether to buy, the price to pay or intended use of the property, buyer is urged to conduct their own investigation with qualified professionals, satisfy themselves with respect to that information, and to rely solely on the results of that investigation.
School data provided by GreatSchools. School service boundaries are intended to be used as reference only. To verify enrollment eligibility for a property, contact the school directly.
