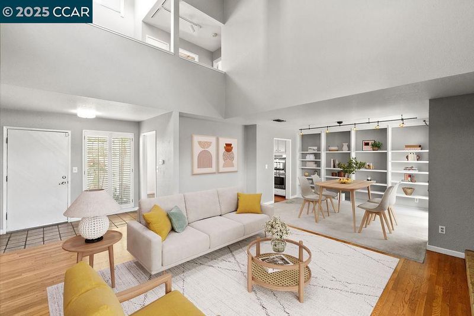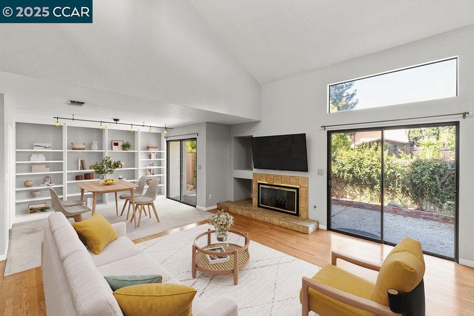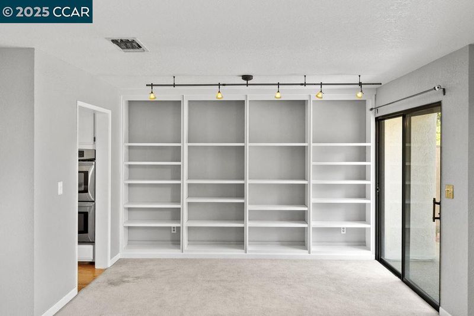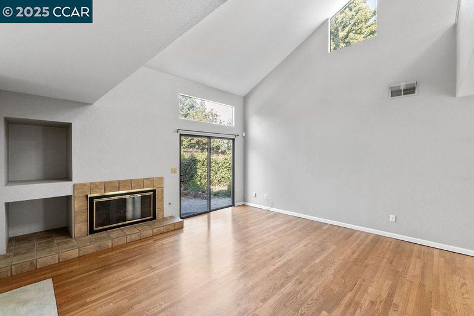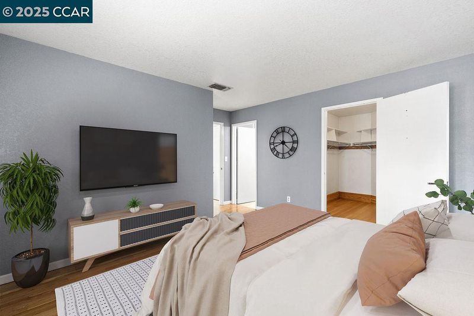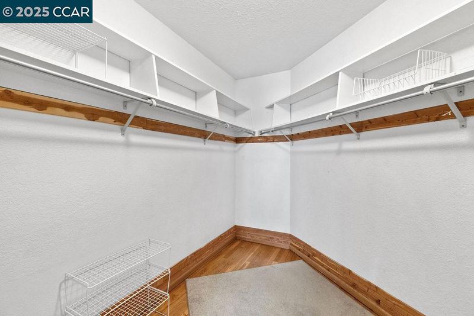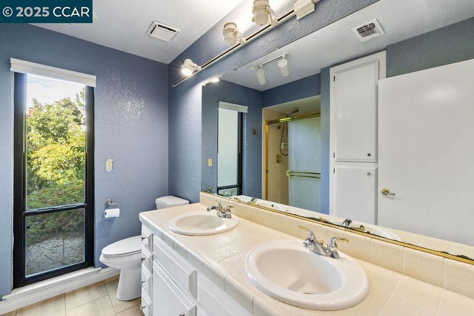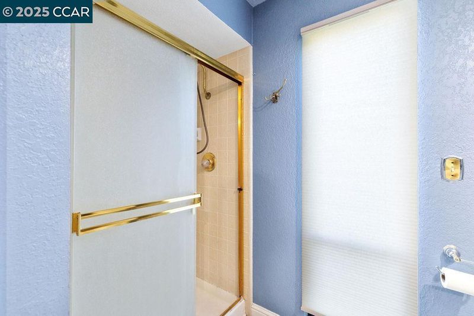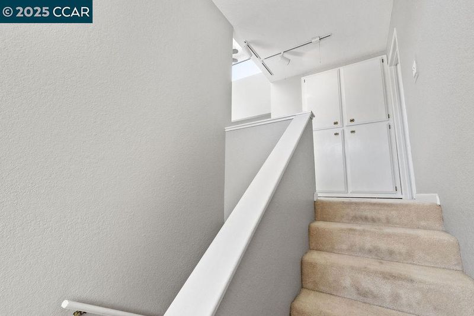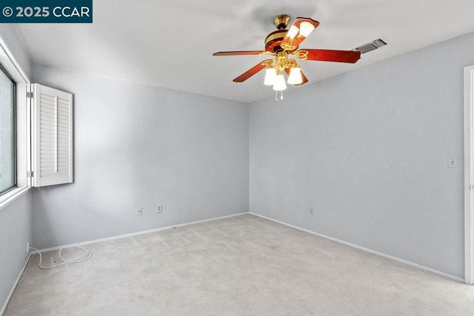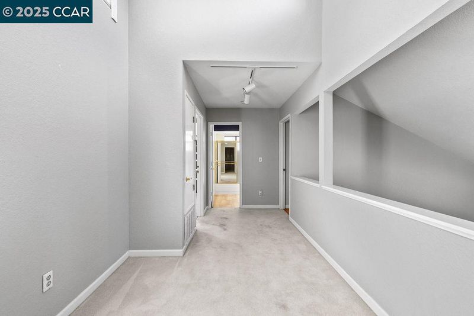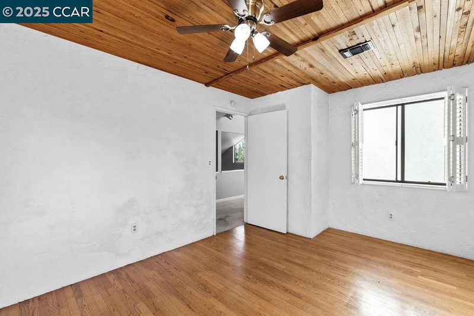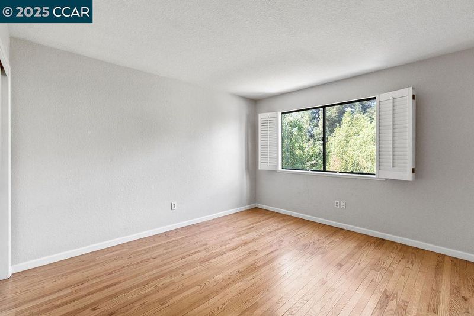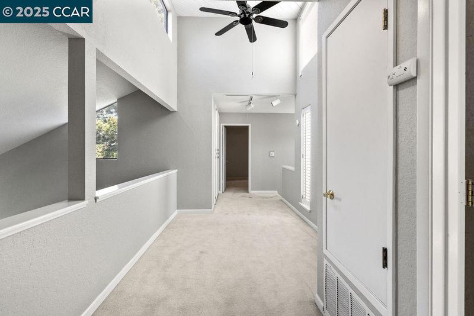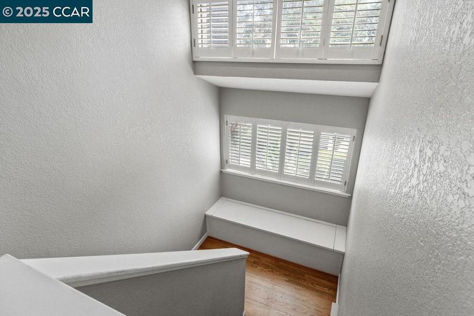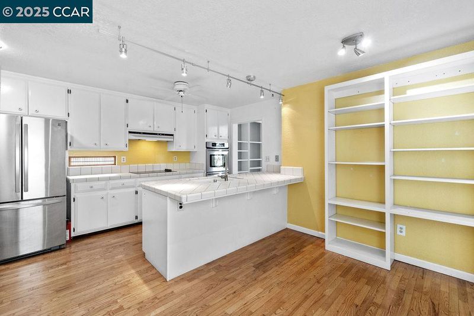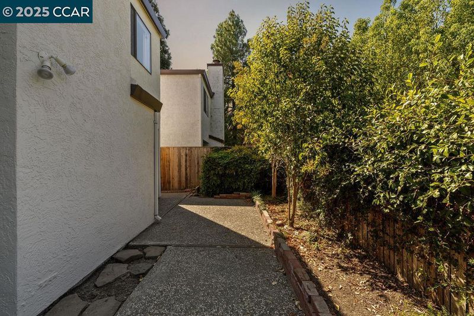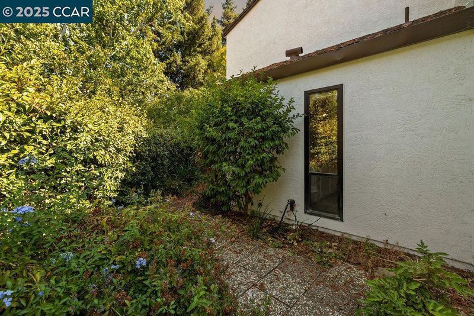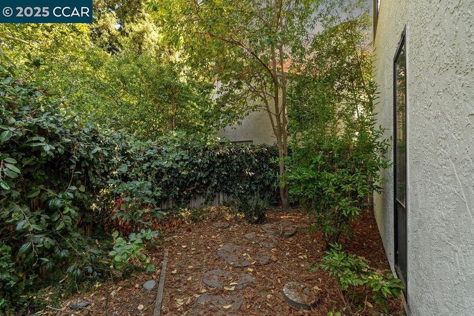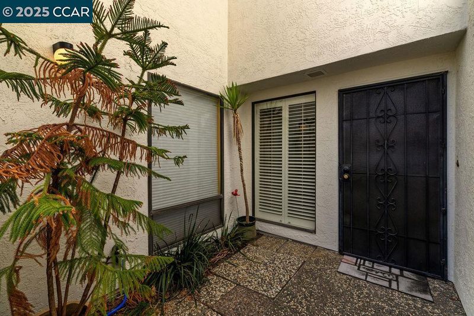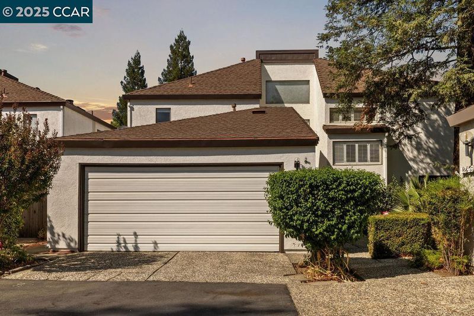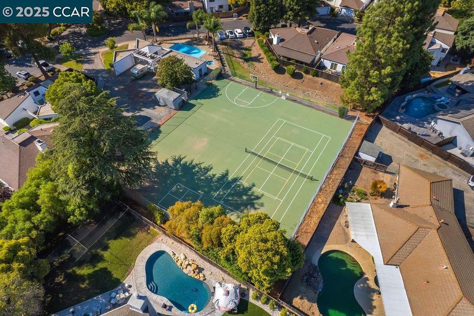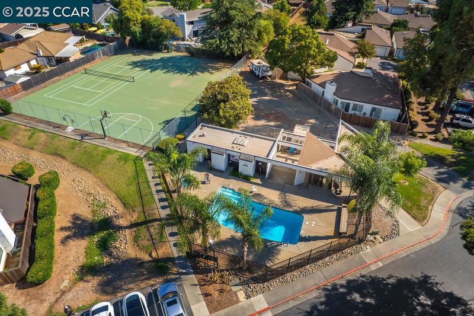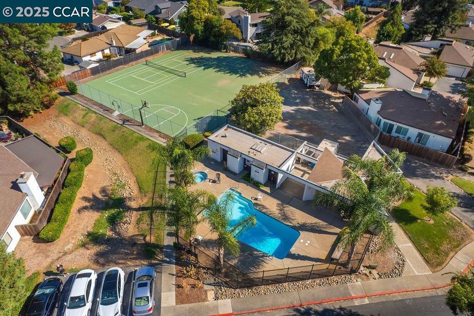
$539,000
2,151
SQ FT
$251
SQ/FT
1250 Redwood Ct
@ Pitt School Rd - Other, Dixon
- 4 Bed
- 2 Bath
- 2 Park
- 2,151 sqft
- Dixon
-

Don't judge this home without seeing it for yourself! Welcome to our Redwood Court Charmer, an oversized 4-bedroom, 2-bath condo that lives like a single-family home in the heart of Dixon. Offering 2,151 sq ft of living space, this spacious residence features a functional layout, central heating & cooling, a cozy fireplace with charming hardwood floors! Situated on a 3,049 sq ft lot with an attached garage, this home provides comfort and convenience while still being low-maintenance. Did we mention you have a backyard, in a condo! Home has been beautifully maintained with endless potential. Located in a lovely community, residents enjoy managed upkeep and peace of mind. Featuring an abundance of amenities such as a community pool, tennis and basketball court! With Dixon continuing to grow, new development, shopping, and dining are right around the corner—making this property a smart investment in an up-and-coming city with small-town charm. Don’t miss this opportunity to own one of Dixon’s largest condo-style homes with room for everyone.
- Current Status
- New
- Original Price
- $539,000
- List Price
- $539,000
- On Market Date
- Sep 4, 2025
- Property Type
- Condominium
- D/N/S
- Other
- Zip Code
- 95620
- MLS ID
- 41110313
- APN
- 0114191120
- Year Built
- 1981
- Stories in Building
- 2
- Possession
- Close Of Escrow
- Data Source
- MAXEBRDI
- Origin MLS System
- CONTRA COSTA
C. A. Jacobs Intermediate School
Public 7-8 Middle, Yr Round
Students: 731 Distance: 0.2mi
Tremont Elementary School
Public K-6 Elementary, Yr Round
Students: 456 Distance: 0.4mi
Dixon Montessori Charter
Charter K-8
Students: 414 Distance: 0.5mi
Neighborhood Christian School
Private K-8 Elementary, Religious, Coed
Students: 97 Distance: 1.1mi
Dixon Community Day School
Public 7-12 Yr Round
Students: 12 Distance: 1.1mi
Maine Prairie High (Continuation) School
Public 10-12 Continuation, Yr Round
Students: 83 Distance: 1.1mi
- Bed
- 4
- Bath
- 2
- Parking
- 2
- Attached, Int Access From Garage
- SQ FT
- 2,151
- SQ FT Source
- Public Records
- Lot SQ FT
- 3,049.0
- Lot Acres
- 0.07 Acres
- Pool Info
- See Remarks, Community
- Kitchen
- Dishwasher, Double Oven, Electric Range, Refrigerator, Dryer, Washer, Tile Counters, Eat-in Kitchen, Electric Range/Cooktop
- Cooling
- Central Air
- Disclosures
- Nat Hazard Disclosure, Other - Call/See Agent
- Entry Level
- 1
- Exterior Details
- Back Yard
- Flooring
- Hardwood, Tile, Carpet
- Foundation
- Fire Place
- Brick, Gas Piped
- Heating
- Central
- Laundry
- Dryer, Washer
- Upper Level
- 3 Bedrooms, 1 Bath
- Main Level
- 1 Bedroom, 1 Bath, Main Entry
- Possession
- Close Of Escrow
- Architectural Style
- Contemporary
- Non-Master Bathroom Includes
- Shower Over Tub
- Construction Status
- Existing
- Additional Miscellaneous Features
- Back Yard
- Location
- Court, Back Yard
- Roof
- Shingle
- Water and Sewer
- Public
- Fee
- $340
MLS and other Information regarding properties for sale as shown in Theo have been obtained from various sources such as sellers, public records, agents and other third parties. This information may relate to the condition of the property, permitted or unpermitted uses, zoning, square footage, lot size/acreage or other matters affecting value or desirability. Unless otherwise indicated in writing, neither brokers, agents nor Theo have verified, or will verify, such information. If any such information is important to buyer in determining whether to buy, the price to pay or intended use of the property, buyer is urged to conduct their own investigation with qualified professionals, satisfy themselves with respect to that information, and to rely solely on the results of that investigation.
School data provided by GreatSchools. School service boundaries are intended to be used as reference only. To verify enrollment eligibility for a property, contact the school directly.
