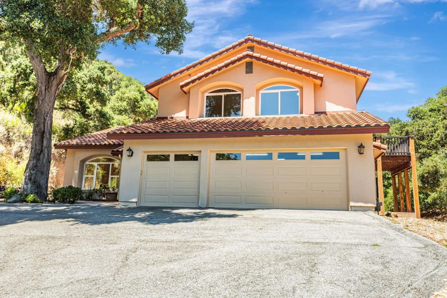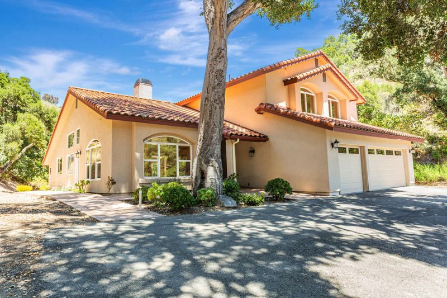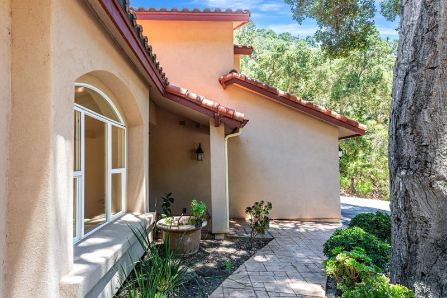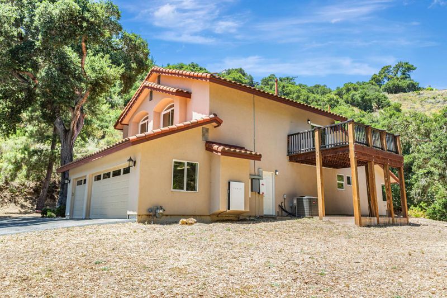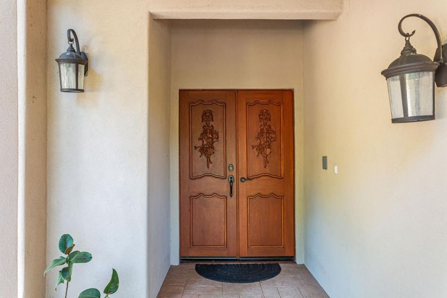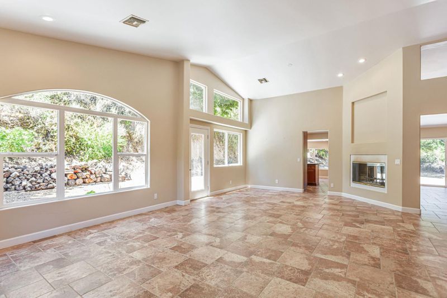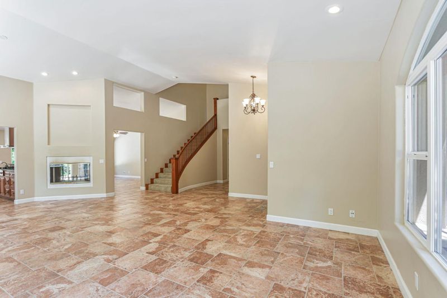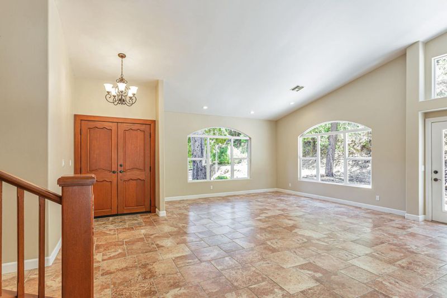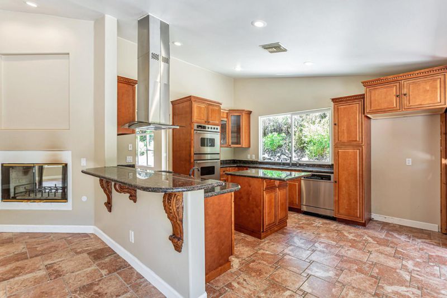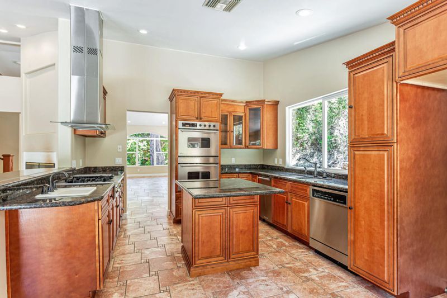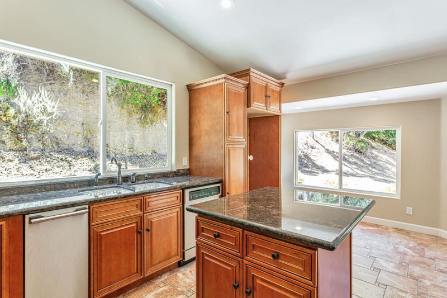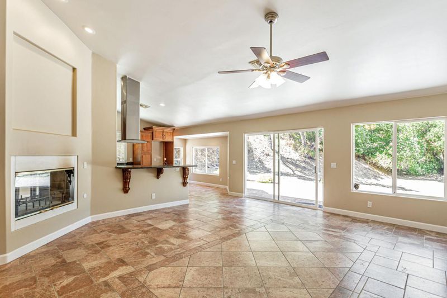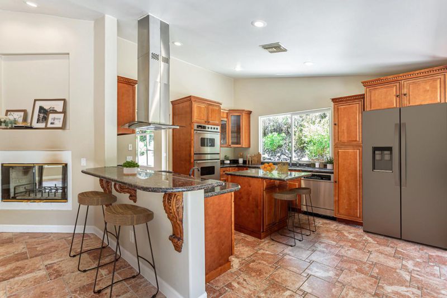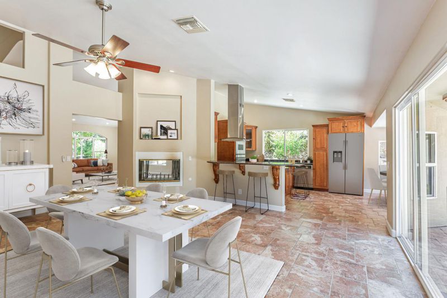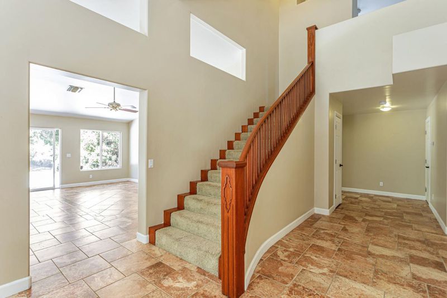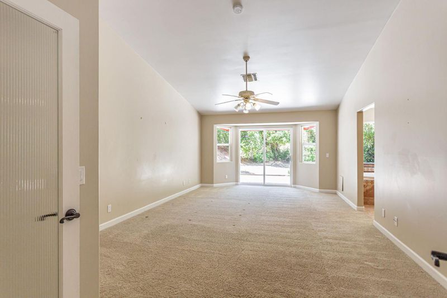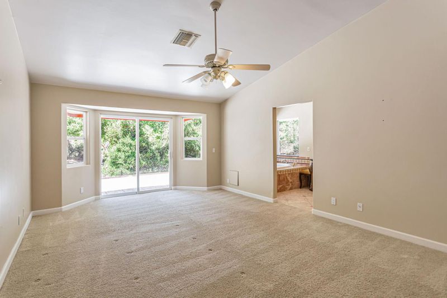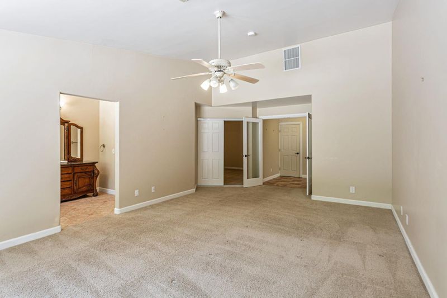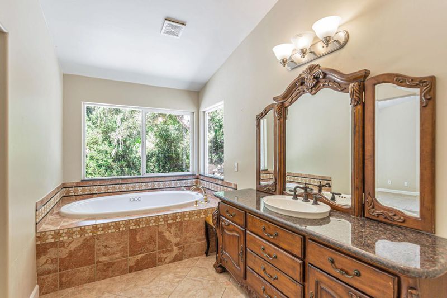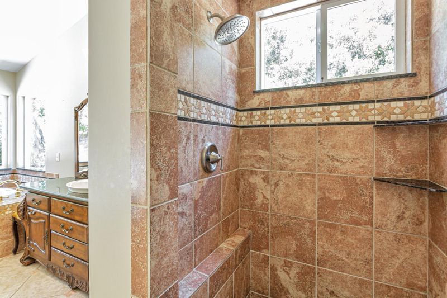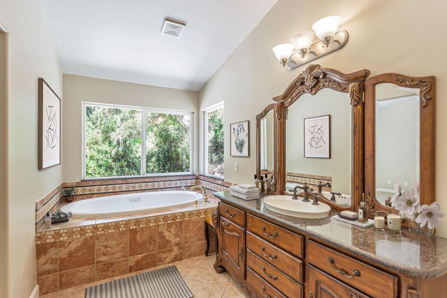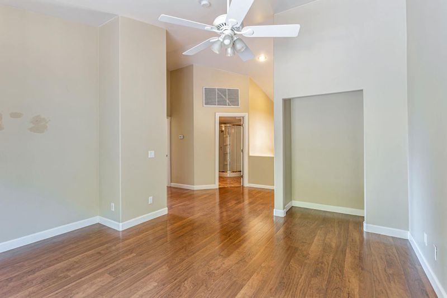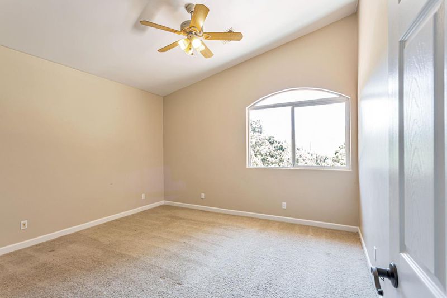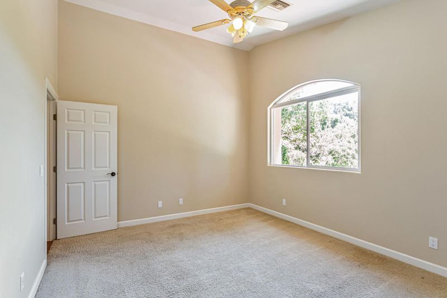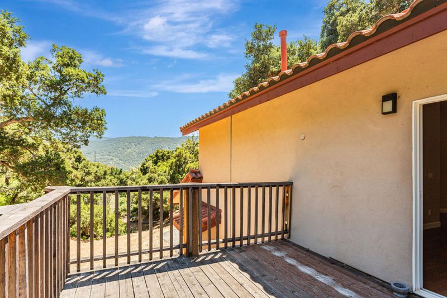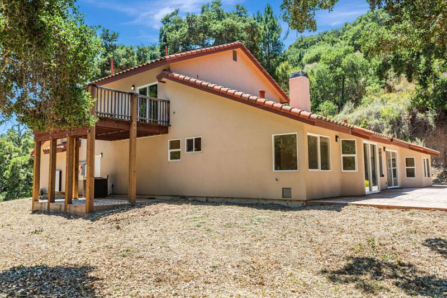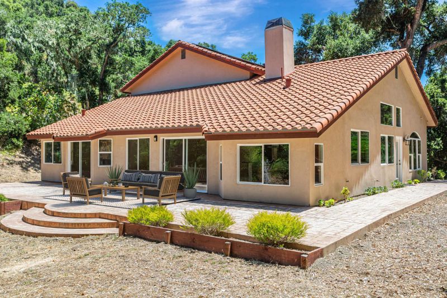
$1,639,900
2,798
SQ FT
$586
SQ/FT
60 Toyon Way
@ Laurel Drive - 170 - Village Views, Carmel Valley
- 3 Bed
- 3 Bath
- 6 Park
- 2,798 sqft
- CARMEL VALLEY
-

This is a custom built home in the heart of Carmel Valley that offers total privacy. Situated at the end of Toyon Way nestled on 4.2 Acres you are surrounded by the nature of Carmel Valley. There is room to build a pool, and to create an expansive outdoor space. The home is appointed with travertine tile, and plenty of room to entertain. The home is designed with plenty of windows that let in the natural light. Situated close to Carmel Valley Village with wineries, restaurants and shopping. The primary bedroom is on the main floor. There is a loft space with its own deck that provides additional views of this setting. Indoor laundry is also on the main floor with another full bathroom for your guests. **Efurnished photos are provided to give you decorating ideas.Tto help visualize this homes floor plan and to highlight its potential, virtual furnishings have been added to photos found in this listing.
- Days on Market
- 27 days
- Current Status
- Contingent
- Sold Price
- Original Price
- $1,639,900
- List Price
- $1,639,900
- On Market Date
- Jun 25, 2025
- Contract Date
- Jul 22, 2025
- Close Date
- Aug 29, 2025
- Property Type
- Single Family Home
- Area
- 170 - Village Views
- Zip Code
- 93924
- MLS ID
- ML82012377
- APN
- 187-671-007-000
- Year Built
- 1989
- Stories in Building
- 1
- Possession
- Unavailable
- COE
- Aug 29, 2025
- Data Source
- MLSL
- Origin MLS System
- MLSListings, Inc.
Tularcitos Elementary School
Public K-5 Elementary
Students: 459 Distance: 0.5mi
Washington Elementary School
Public 4-5 Elementary
Students: 198 Distance: 3.2mi
Carmel Adult
Public n/a Adult Education
Students: NA Distance: 6.1mi
San Benancio Middle School
Public 6-8 Middle
Students: 317 Distance: 6.1mi
Carmel Valley High School
Public 9-12 Continuation
Students: 14 Distance: 6.1mi
All Saints' Day School
Private PK-8 Elementary, Religious, Coed
Students: 174 Distance: 6.3mi
- Bed
- 3
- Bath
- 3
- Oversized Tub, Primary - Stall Shower(s), Stall Shower, Tile
- Parking
- 6
- Attached Garage
- SQ FT
- 2,798
- SQ FT Source
- Unavailable
- Lot SQ FT
- 182,952.0
- Lot Acres
- 4.2 Acres
- Kitchen
- Countertop - Granite, Garbage Disposal, Oven - Double, Oven Range - Gas, Trash Compactor
- Cooling
- Central AC
- Dining Room
- Dining Area in Family Room
- Disclosures
- None
- Family Room
- Other
- Flooring
- Travertine
- Foundation
- Concrete Slab
- Fire Place
- Dual See Thru, Family Room, Gas Starter, Living Room
- Heating
- Central Forced Air
- Laundry
- Inside
- Fee
- Unavailable
MLS and other Information regarding properties for sale as shown in Theo have been obtained from various sources such as sellers, public records, agents and other third parties. This information may relate to the condition of the property, permitted or unpermitted uses, zoning, square footage, lot size/acreage or other matters affecting value or desirability. Unless otherwise indicated in writing, neither brokers, agents nor Theo have verified, or will verify, such information. If any such information is important to buyer in determining whether to buy, the price to pay or intended use of the property, buyer is urged to conduct their own investigation with qualified professionals, satisfy themselves with respect to that information, and to rely solely on the results of that investigation.
School data provided by GreatSchools. School service boundaries are intended to be used as reference only. To verify enrollment eligibility for a property, contact the school directly.
