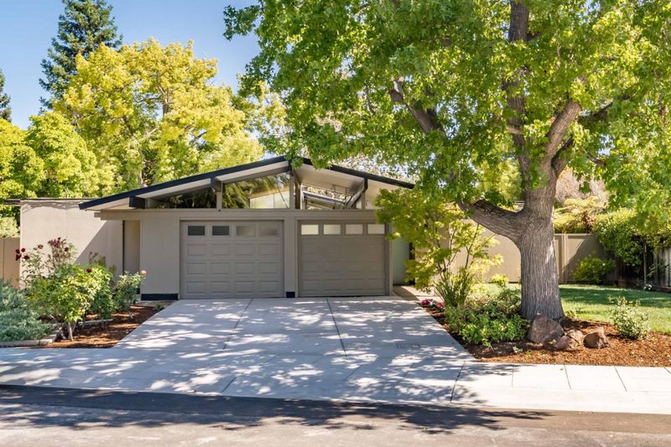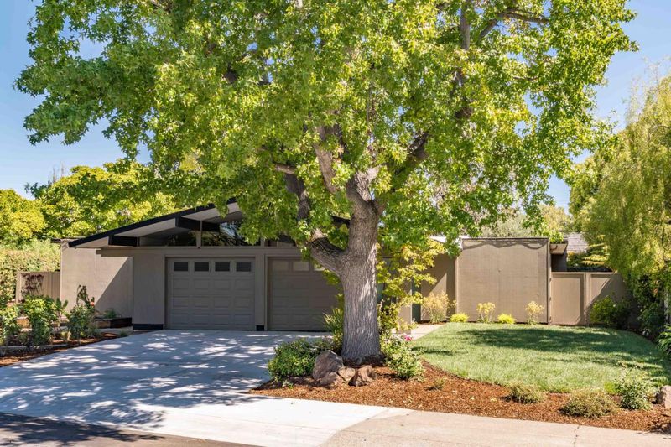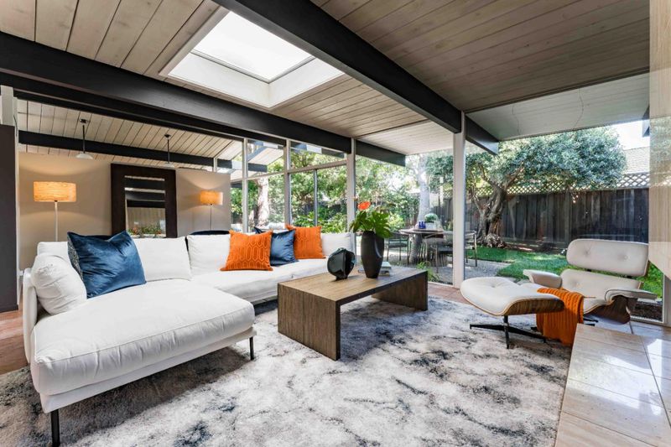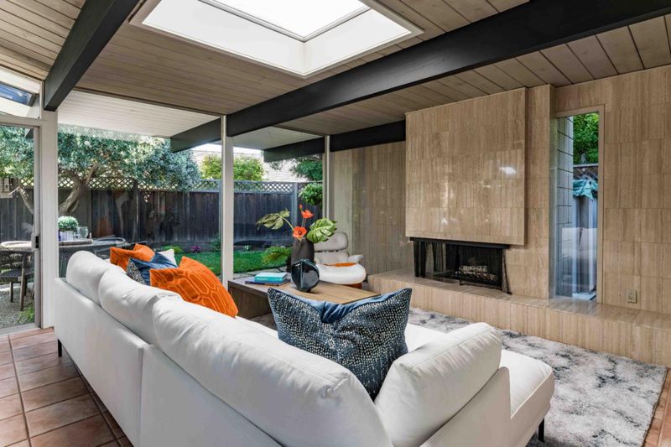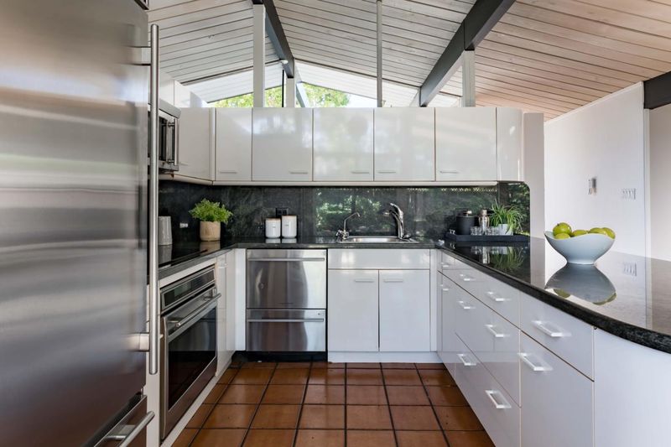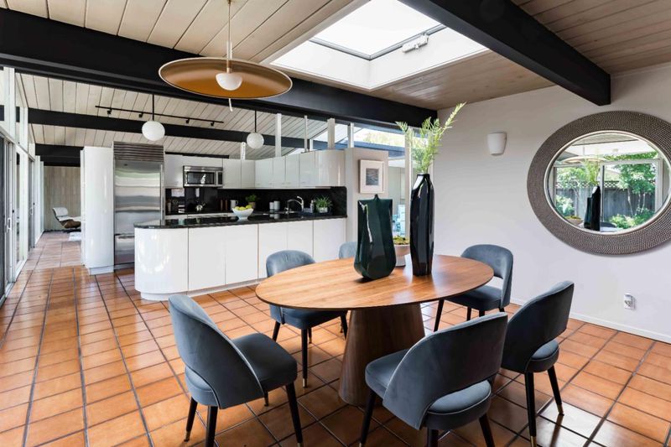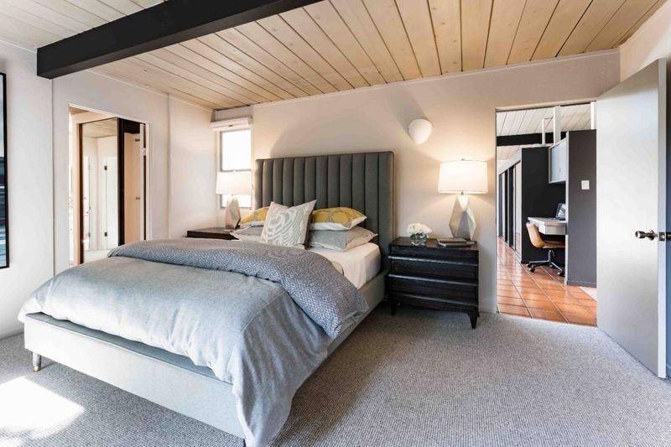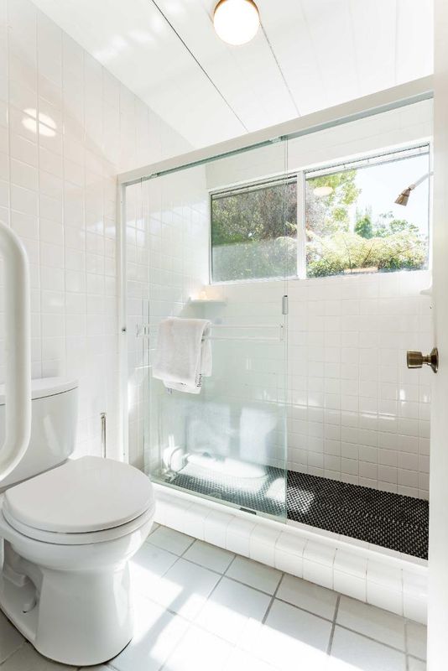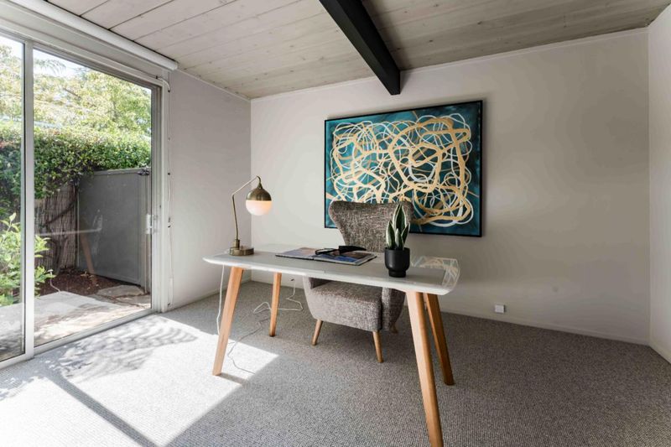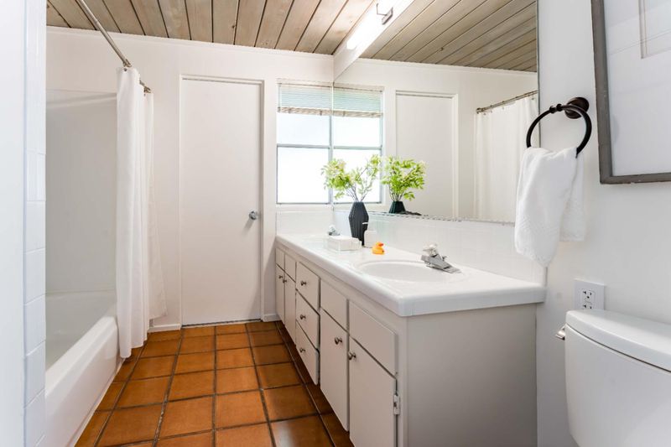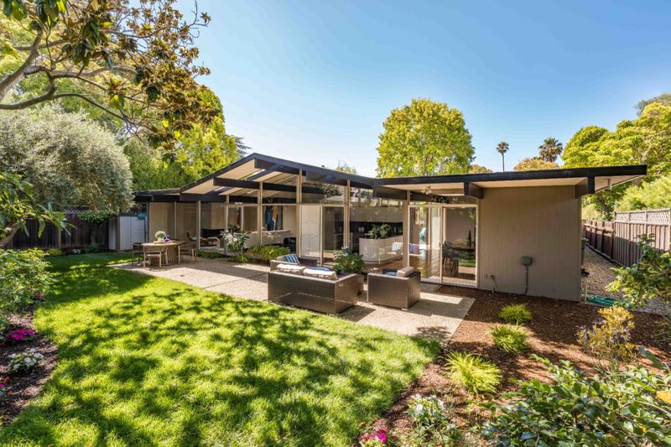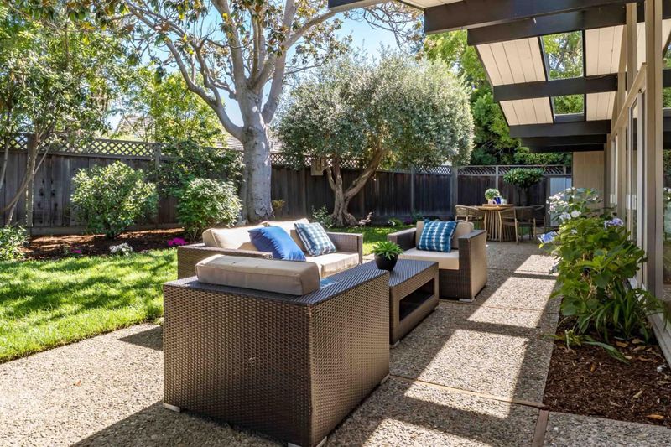
$3,988,000
2,123
SQ FT
$1,878
SQ/FT
779 Holly Oak Drive
@ Ames Ave. - 233 - South Palo Alto, Palo Alto
- 4 Bed
- 2 Bath
- 4 Park
- 2,123 sqft
- PALO ALTO
-

-
Fri Aug 15, 9:30 am - 1:30 pm
Bright and fresh, this classic Eichler features an open-air atrium, iconic mid-century details, a well-appointed kitchen, and a spacious primary suite. Enjoy indoor/outdoor living near parks, Midtown, Caltrain, and top-rated schools.
-
Sat Aug 16, 1:30 pm - 4:30 pm
Bright and fresh, this classic Eichler features an open-air atrium, iconic mid-century details, a well-appointed kitchen, and a spacious primary suite. Enjoy indoor/outdoor living near parks, Midtown, Caltrain, and top-rated schools.
-
Sun Aug 17, 1:30 pm - 4:30 pm
Bright and fresh, this classic Eichler features an open-air atrium, iconic mid-century details, a well-appointed kitchen, and a spacious primary suite. Enjoy indoor/outdoor living near parks, Midtown, Caltrain, and top-rated schools.
Bright and fresh, this classic Eichler sits on a tree-lined street and showcases the timeless design elements that define the genre. Signature features are everywhere, from the welcoming open-air atrium that offers a versatile space to relax or entertain to interior details like paneled ceilings, radiant heated floors, globe light fixtures, and expansive walls of glass that create a warm, inviting feel rooted in mid-century style. The open floorplan features a living room with fireplace, a dining area, and a chef-worthy kitchen with high-end appliances from Wolf, Sub-Zero, and Fisher & Paykel. Four bedrooms include a spacious primary suite, the backyard provides a tranquil setting ideal for outdoor enjoyment, and the carpeted garage adds flexible space for a gym or home office. Conveniently located near parks, Midtown shopping, Caltrain, and 101, this home is also served by acclaimed schools including Palo Verde Elementary, JLS Middle, and Gunn High (buyer to verify eligibility).
- Days on Market
- 1 day
- Current Status
- Active
- Original Price
- $3,988,000
- List Price
- $3,988,000
- On Market Date
- Aug 13, 2025
- Property Type
- Single Family Home
- Area
- 233 - South Palo Alto
- Zip Code
- 94303
- MLS ID
- ML82017904
- APN
- 127-49-043
- Year Built
- 1959
- Stories in Building
- 1
- Possession
- Unavailable
- Data Source
- MLSL
- Origin MLS System
- MLSListings, Inc.
Palo Verde Elementary School
Public K-5 Elementary
Students: 393 Distance: 0.3mi
International School Of The Peninsula
Private 1-8 Elementary, Coed
Students: 574 Distance: 0.3mi
Torah Academy
Private 4-5 Preschool Early Childhood Center, Elementary, Religious, All Male, Coed
Students: 6 Distance: 0.4mi
Torah Academy
Private 6-7 Religious, Nonprofit
Students: 9 Distance: 0.4mi
Keys School
Private K-8 Elementary, Coed
Students: 324 Distance: 0.5mi
Keys Family Day School
Private K-4
Students: 177 Distance: 0.5mi
- Bed
- 4
- Bath
- 2
- Double Sinks, Outside Access, Shower over Tub - 1, Skylight, Solid Surface, Stall Shower, Tile
- Parking
- 4
- Attached Garage, Gate / Door Opener, On Street
- SQ FT
- 2,123
- SQ FT Source
- Unavailable
- Lot SQ FT
- 8,165.0
- Lot Acres
- 0.187443 Acres
- Kitchen
- 220 Volt Outlet, Cooktop - Electric, Countertop - Granite, Dishwasher, Exhaust Fan, Garbage Disposal, Ice Maker, Microwave, Oven - Built-In, Oven - Electric, Oven - Self Cleaning, Refrigerator
- Cooling
- None
- Dining Room
- Eat in Kitchen, No Formal Dining Room, Skylight
- Disclosures
- NHDS Report
- Family Room
- Other
- Flooring
- Carpet, Tile
- Foundation
- Concrete Slab
- Fire Place
- Living Room, Wood Burning
- Heating
- Fireplace, Radiant Floors
- Laundry
- Electricity Hookup (110V), Electricity Hookup (220V), In Garage, Inside, Tub / Sink
- Views
- Neighborhood
- Architectural Style
- Eichler
- Fee
- Unavailable
MLS and other Information regarding properties for sale as shown in Theo have been obtained from various sources such as sellers, public records, agents and other third parties. This information may relate to the condition of the property, permitted or unpermitted uses, zoning, square footage, lot size/acreage or other matters affecting value or desirability. Unless otherwise indicated in writing, neither brokers, agents nor Theo have verified, or will verify, such information. If any such information is important to buyer in determining whether to buy, the price to pay or intended use of the property, buyer is urged to conduct their own investigation with qualified professionals, satisfy themselves with respect to that information, and to rely solely on the results of that investigation.
School data provided by GreatSchools. School service boundaries are intended to be used as reference only. To verify enrollment eligibility for a property, contact the school directly.
