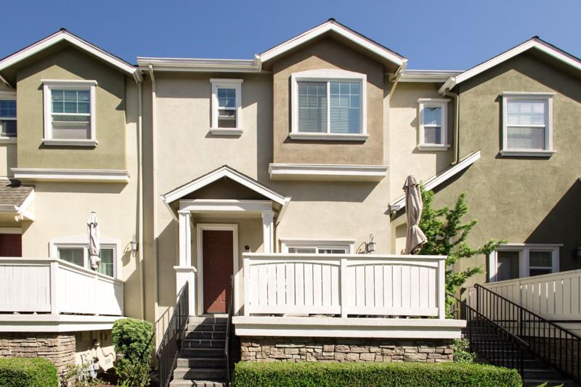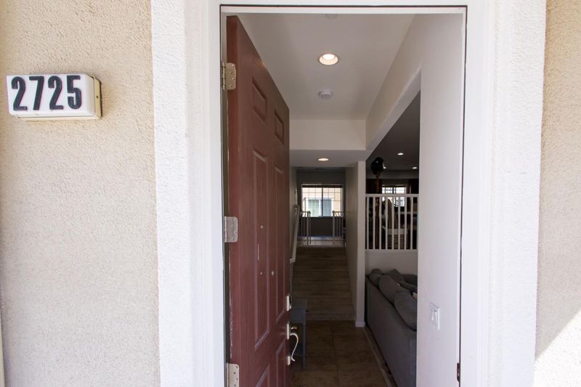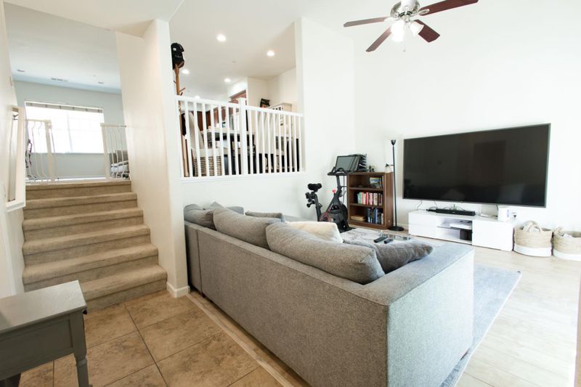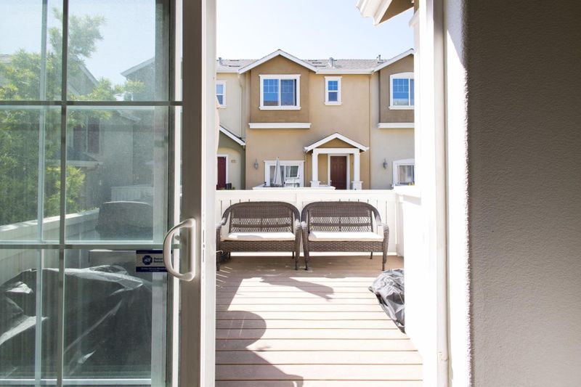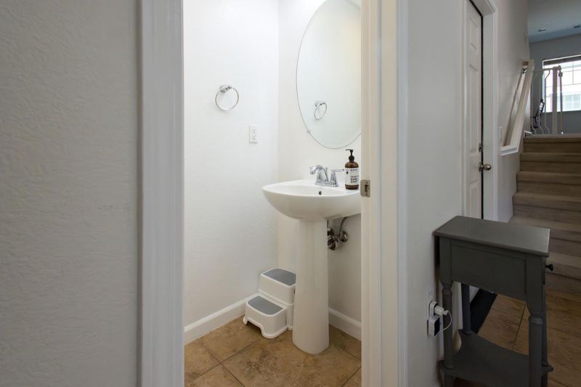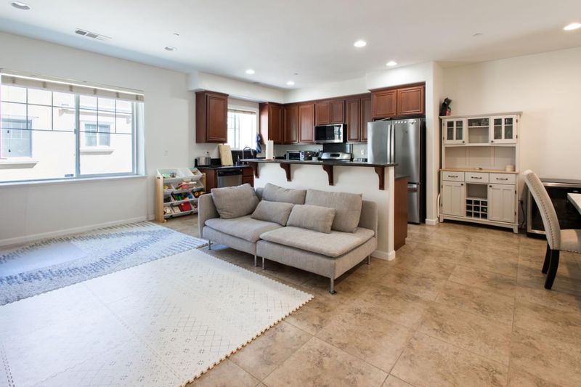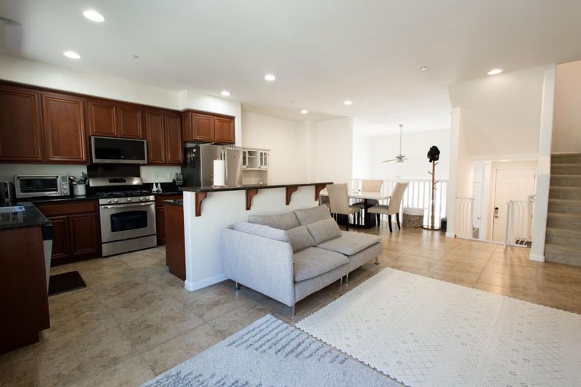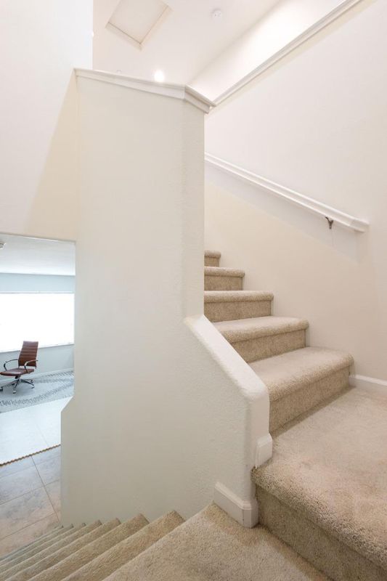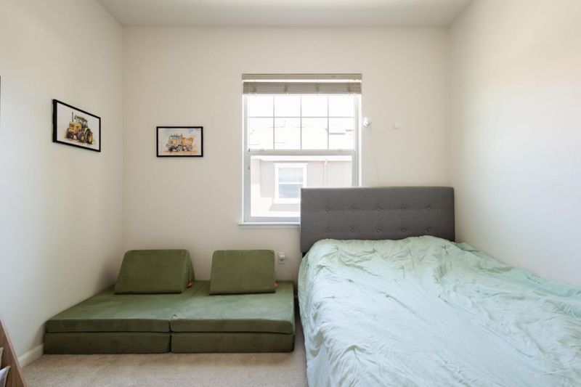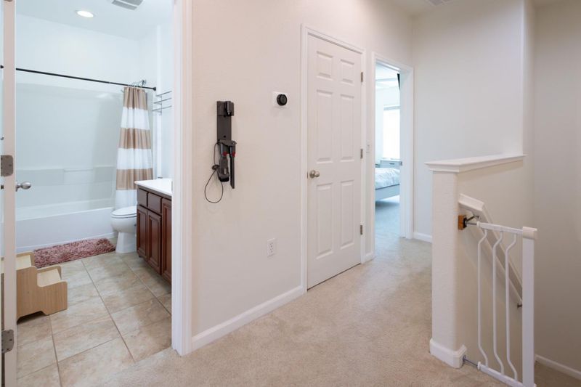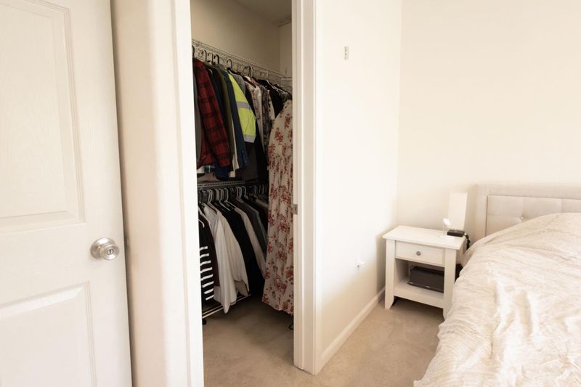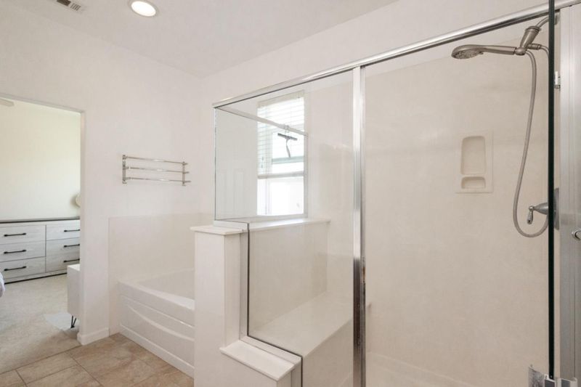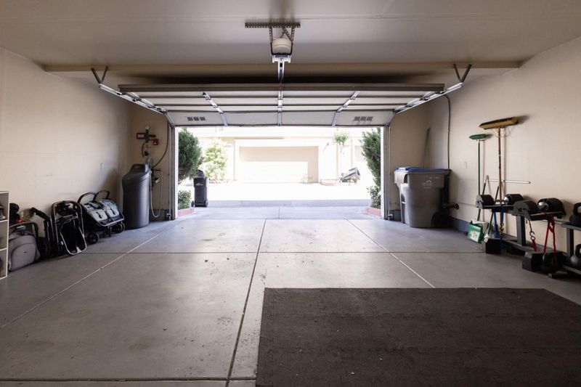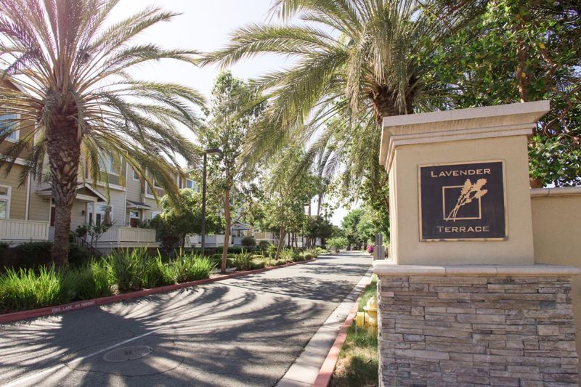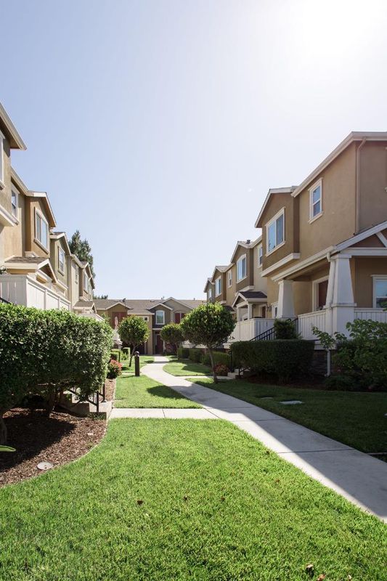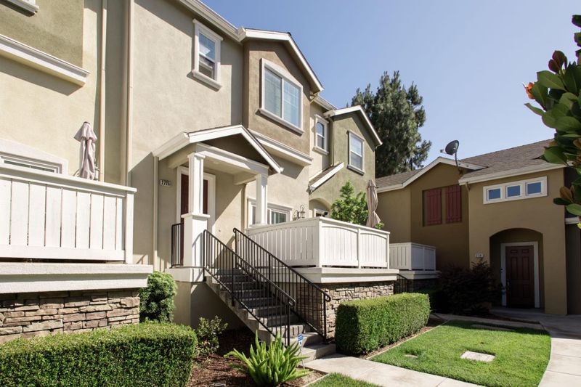 Price Reduced
Price Reduced
$949,900
1,629
SQ FT
$583
SQ/FT
2725 Lavender Terrace
@ Lewis Rd - 11 - South San Jose, San Jose
- 3 Bed
- 3 (2/1) Bath
- 2 Park
- 1,629 sqft
- SAN JOSE
-

This beautifully maintained 3-bedroom, 2.5-bath townhome offers the perfect blend of style, space, and convenience in one of San Joses most desirable communities. With a bright and open floor plan, high ceilings, and large dual-pane windows, this home is filled with natural light and modern charm. The spacious living area flows seamlessly into the kitchen and dining spaceperfect for entertaining. The kitchen features granite countertops, stainless steel appliances, and ample cabinetry for all your storage needs. Upstairs, the generously sized bedrooms provide comfort and privacy, with the primary suite offering a large walk-in closet and a en-suite bath. Enjoy central A/C, in-unit laundry, a private balcony, and an attached 2-car garage with extra storage space. The community features well-kept grounds, a playground, and low HOA dues. Located near shopping, parks, and major freeways (87, 101 & 280), you're just minutes from downtown San Jose, The Plant shopping center, and the future Google Village. Whether you're a first-time buyer or looking for a move-in ready home in a growing neighborhood, this is a rare opportunity you dont want to miss!
- Days on Market
- 74 days
- Current Status
- Active
- Original Price
- $979,000
- List Price
- $949,900
- On Market Date
- Jun 5, 2025
- Property Type
- Townhouse
- Area
- 11 - South San Jose
- Zip Code
- 95111
- MLS ID
- ML82009964
- APN
- 497-62-068
- Year Built
- 2010
- Stories in Building
- 2
- Possession
- Unavailable
- Data Source
- MLSL
- Origin MLS System
- MLSListings, Inc.
Captain Jason M. Dahl Elementary School
Public K-6 Elementary
Students: 549 Distance: 0.6mi
Franklin Elementary School
Public K-6 Elementary
Students: 665 Distance: 0.7mi
Rocketship Rising Stars
Charter K-5
Students: 631 Distance: 0.8mi
Andrew P. Hill High School
Public 9-12 Secondary
Students: 1867 Distance: 0.8mi
Stonegate Elementary School
Public K-8 Elementary
Students: 681 Distance: 1.0mi
Los Arboles Elementary School
Public K-3 Elementary
Students: 353 Distance: 1.1mi
- Bed
- 3
- Bath
- 3 (2/1)
- Parking
- 2
- Attached Garage
- SQ FT
- 1,629
- SQ FT Source
- Unavailable
- Lot SQ FT
- 1,254.0
- Lot Acres
- 0.028788 Acres
- Kitchen
- Countertop - Granite, Dishwasher, Freezer, Island, Microwave, Oven Range, Refrigerator
- Cooling
- Central AC
- Dining Room
- Dining Area
- Disclosures
- Natural Hazard Disclosure
- Family Room
- Separate Family Room
- Foundation
- Concrete Perimeter, Concrete Slab
- Heating
- Central Forced Air
- Laundry
- Inside, Washer / Dryer
- * Fee
- $263
- Name
- MBHM Management
- *Fee includes
- Common Area Electricity, Common Area Gas, Exterior Painting, Insurance - Common Area, Landscaping / Gardening, Maintenance - Common Area, Maintenance - Exterior, Maintenance - Road, Maintenance - Unit Yard, Management Fee, Organized Activities, Reserves, Roof, Security Service, and Sewer
MLS and other Information regarding properties for sale as shown in Theo have been obtained from various sources such as sellers, public records, agents and other third parties. This information may relate to the condition of the property, permitted or unpermitted uses, zoning, square footage, lot size/acreage or other matters affecting value or desirability. Unless otherwise indicated in writing, neither brokers, agents nor Theo have verified, or will verify, such information. If any such information is important to buyer in determining whether to buy, the price to pay or intended use of the property, buyer is urged to conduct their own investigation with qualified professionals, satisfy themselves with respect to that information, and to rely solely on the results of that investigation.
School data provided by GreatSchools. School service boundaries are intended to be used as reference only. To verify enrollment eligibility for a property, contact the school directly.
