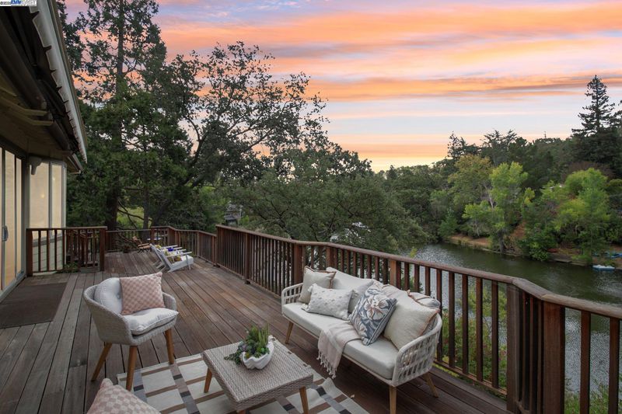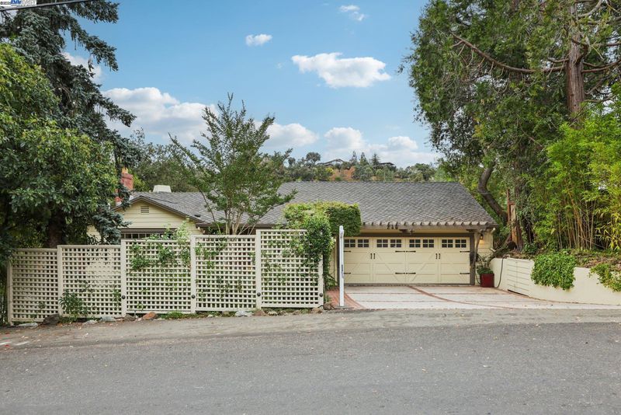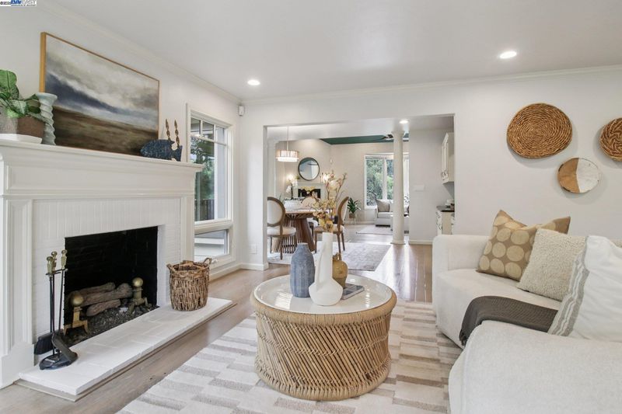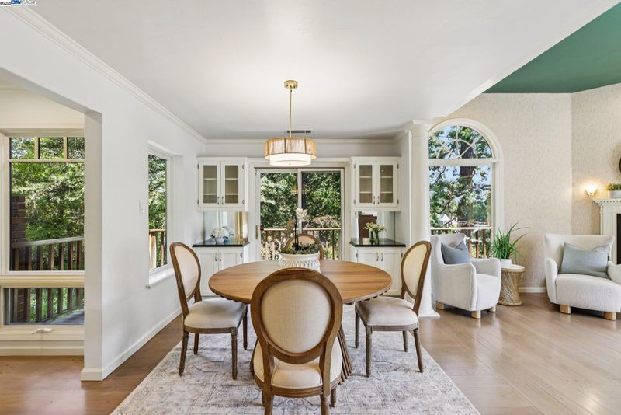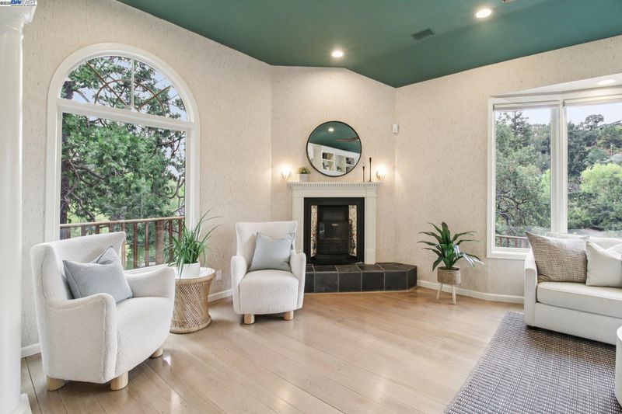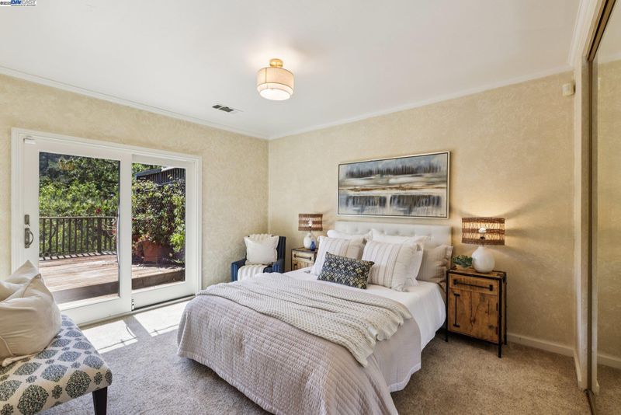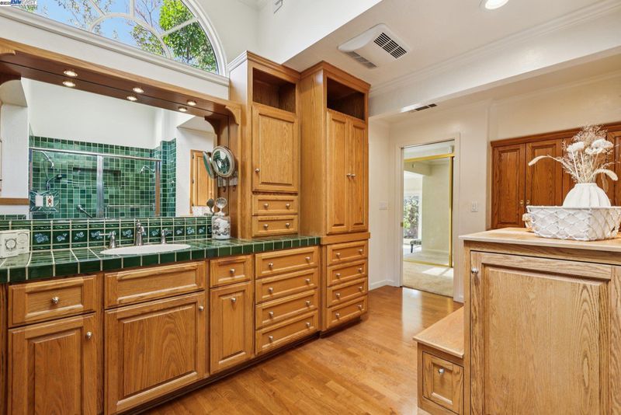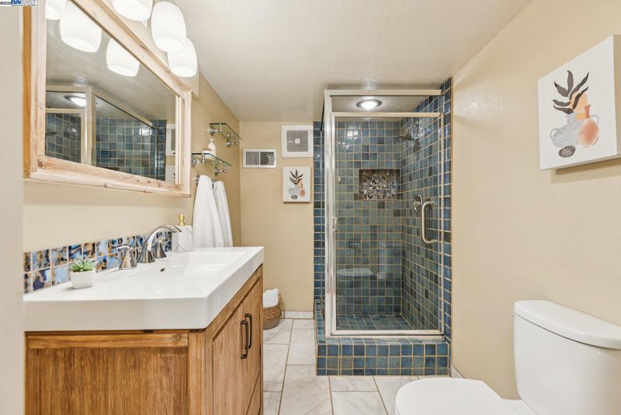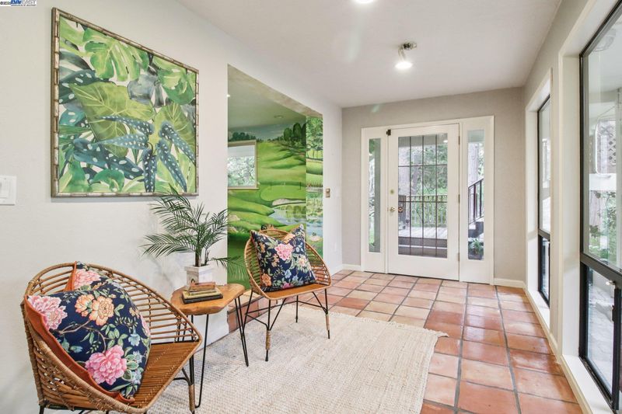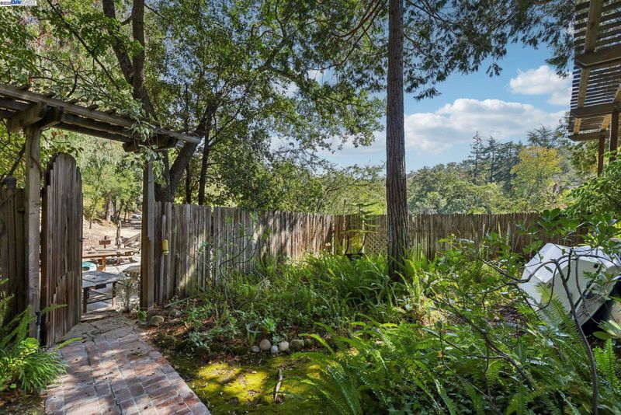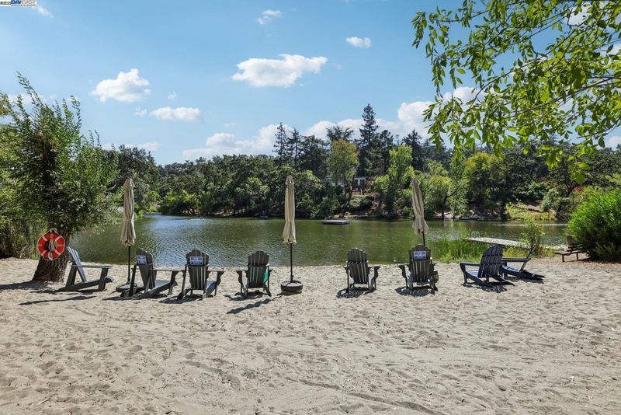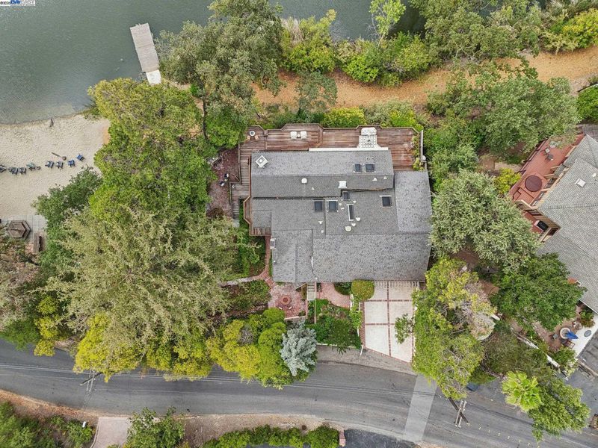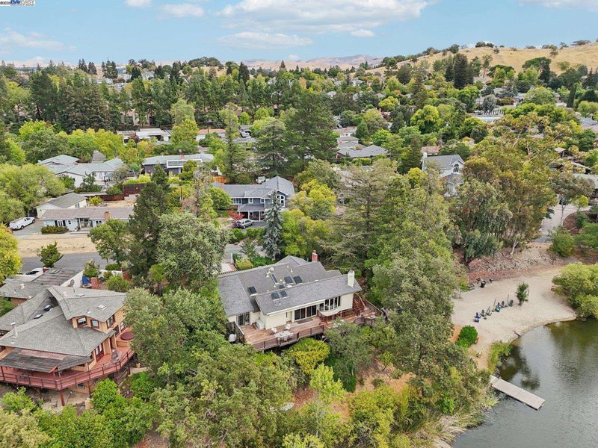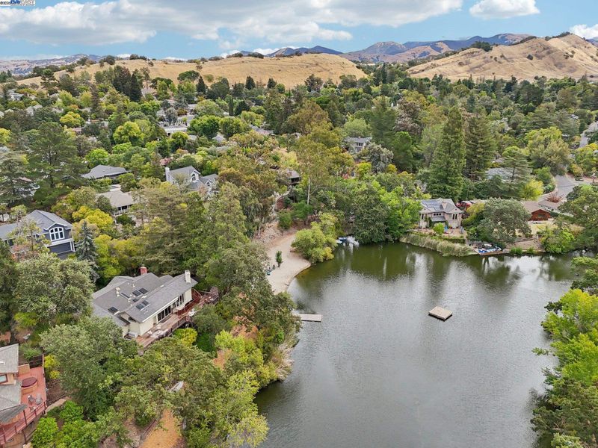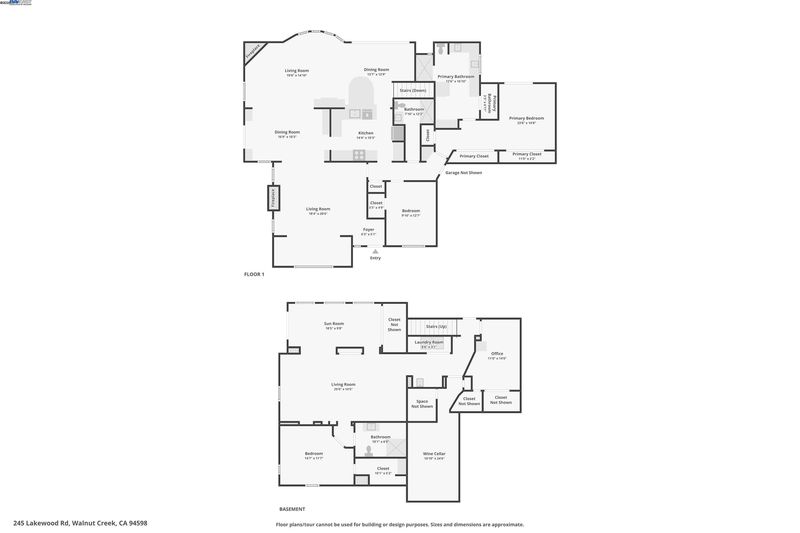
$2,488,888
2,395
SQ FT
$1,039
SQ/FT
245 Lakewood Road
@ Homestead - Lakewood, Walnut Creek
- 3 Bed
- 3 Bath
- 2 Park
- 2,395 sqft
- Walnut Creek
-

-
Sat Sep 13, 1:00 pm - 4:00 pm
Open House - Saturday and Sunday, September 13 & 14 from 1-4 pm
-
Sun Sep 14, 1:00 pm - 4:00 pm
Open House - Saturday and Sunday, September 13 & 14 from 1-4 pm
Nestled on the tranquil shores of Walnut Creek’s hidden Lake Lakewood, this rare and cherished 3-bedroom, 3-bath home is being offered for the first time in 50 years. Lovingly maintained by its long-time owners, it is more than a residence—it’s a piece of the lake’s history. One of only 16 homes on the water, it holds the unique distinction of being the only property with private beach access directly from the house, offering unmatched privacy and convenience. Beyond its idyllic setting, the home features inviting sunrooms filled with natural light, a dedicated office for work or creativity, a wine cellar perfect for the collector or entertainer, and even an indoor putting green for golf enthusiasts. Designed for both quiet moments and lively gatherings, the property offers year-round recreation right outside your door—morning coffee on the deck, afternoons swimming or kayaking, and evenings spent with friends by the water. Just 1.5 miles from vibrant downtown Walnut Creek, it offers the rare balance of peaceful seclusion, shopping, dining, cultural attractions, and the added benefit of top-rated Walnut Creek schools. Opportunities like this are exceptionally rare—a true lakeside legacy awaiting its next chapter.
- Current Status
- Price change
- Original Price
- $2,498,888
- List Price
- $2,488,888
- On Market Date
- Sep 9, 2025
- Property Type
- Detached
- D/N/S
- Lakewood
- Zip Code
- 94598
- MLS ID
- 41110860
- APN
- Year Built
- 1941
- Stories in Building
- 2
- Possession
- Close Of Escrow
- Data Source
- MAXEBRDI
- Origin MLS System
- BAY EAST
Contra Costa Midrasha
Private 8-12 Secondary, Religious, Coed
Students: NA Distance: 0.4mi
Indian Valley Elementary School
Public K-5 Elementary
Students: 395 Distance: 0.7mi
Walnut Creek Intermediate School
Public 6-8 Middle
Students: 1049 Distance: 0.7mi
Walnut Heights Elementary School
Public K-5 Elementary
Students: 387 Distance: 0.8mi
Oro School
Private 7
Students: 7 Distance: 0.8mi
Berean Christian High School
Private 9-12 Secondary, Religious, Coed
Students: 418 Distance: 0.9mi
- Bed
- 3
- Bath
- 3
- Parking
- 2
- Attached, Garage Door Opener
- SQ FT
- 2,395
- SQ FT Source
- Public Records
- Lot SQ FT
- 14,288.0
- Lot Acres
- 0.33 Acres
- Pool Info
- None
- Kitchen
- Dishwasher, Plumbed For Ice Maker, Microwave, Free-Standing Range, Refrigerator, Dryer, Washer, Gas Water Heater, Breakfast Bar, Stone Counters, Disposal, Ice Maker Hookup, Range/Oven Free Standing, Skylight(s), Updated Kitchen
- Cooling
- Central Air, Multi Units
- Disclosures
- Nat Hazard Disclosure
- Entry Level
- Exterior Details
- Front Yard, Side Yard, Sprinklers Automatic, Garden, Storage Area
- Flooring
- Hardwood, Tile, Carpet
- Foundation
- Fire Place
- Family Room, Gas Starter, Living Room
- Heating
- Forced Air, MultiUnits
- Laundry
- Dryer, Laundry Closet, Washer
- Main Level
- 1 Bedroom, 2 Baths, Primary Bedrm Suite - 1, No Steps to Entry, Main Entry
- Possession
- Close Of Escrow
- Architectural Style
- Cottage
- Non-Master Bathroom Includes
- Shower Over Tub, Skylight(s)
- Construction Status
- Existing
- Additional Miscellaneous Features
- Front Yard, Side Yard, Sprinklers Automatic, Garden, Storage Area
- Location
- Sloped Down, Premium Lot, Other, Back Yard, Front Yard, Landscaped
- Roof
- Composition Shingles
- Water and Sewer
- Public
- Fee
- Unavailable
MLS and other Information regarding properties for sale as shown in Theo have been obtained from various sources such as sellers, public records, agents and other third parties. This information may relate to the condition of the property, permitted or unpermitted uses, zoning, square footage, lot size/acreage or other matters affecting value or desirability. Unless otherwise indicated in writing, neither brokers, agents nor Theo have verified, or will verify, such information. If any such information is important to buyer in determining whether to buy, the price to pay or intended use of the property, buyer is urged to conduct their own investigation with qualified professionals, satisfy themselves with respect to that information, and to rely solely on the results of that investigation.
School data provided by GreatSchools. School service boundaries are intended to be used as reference only. To verify enrollment eligibility for a property, contact the school directly.
