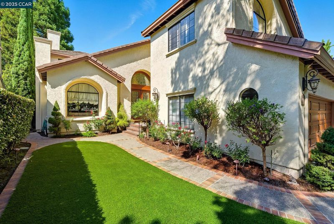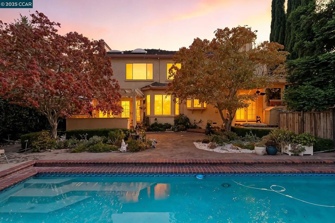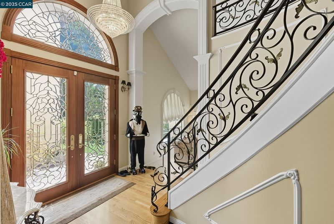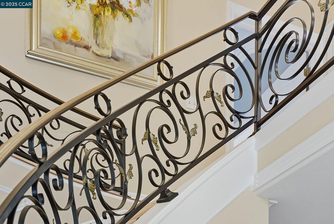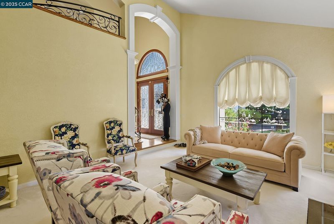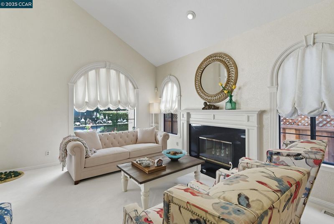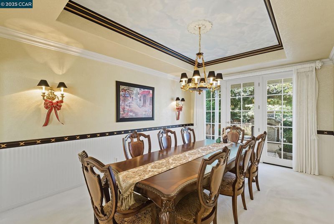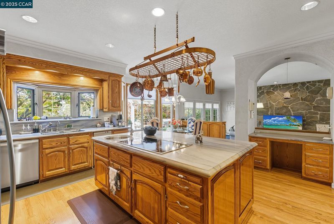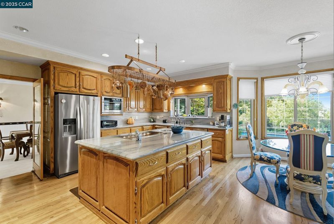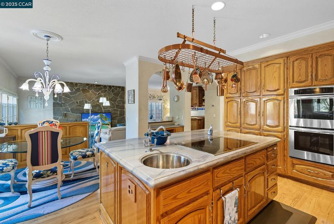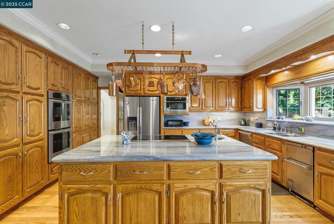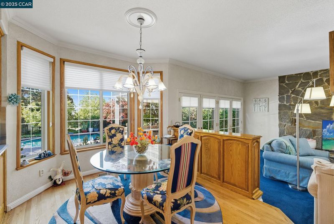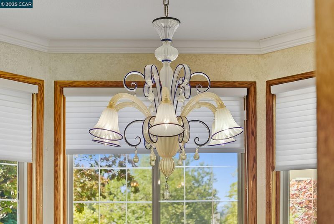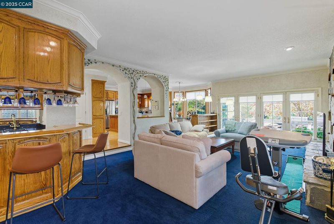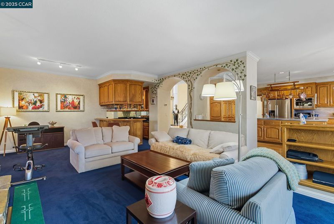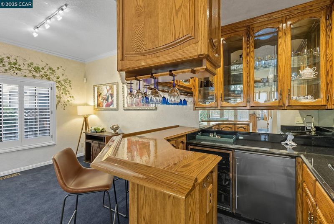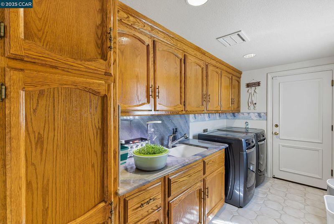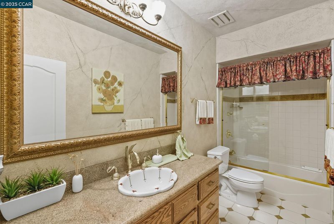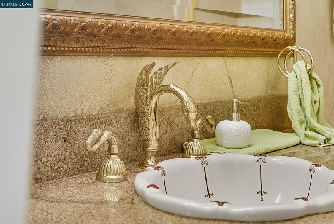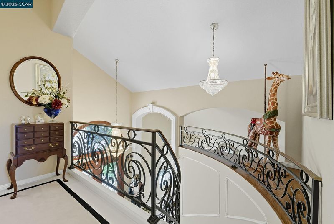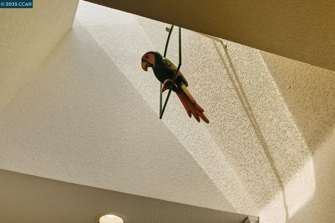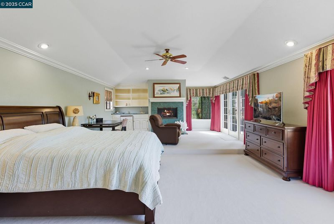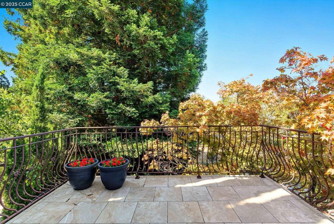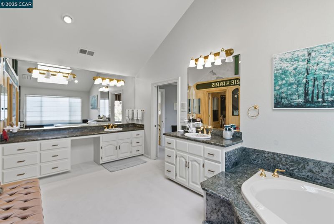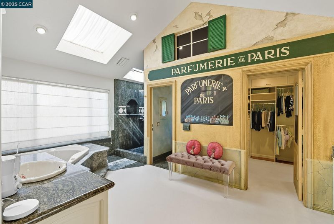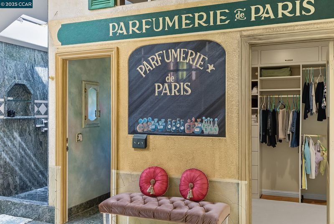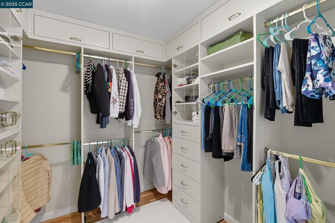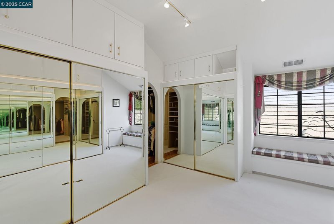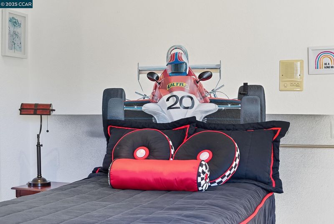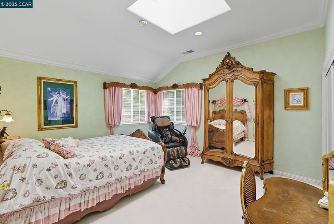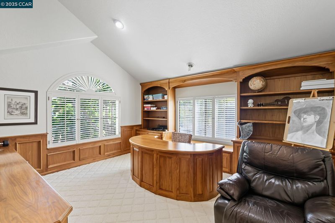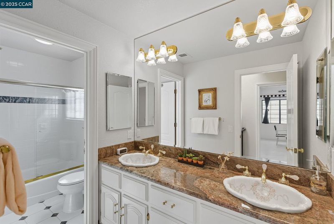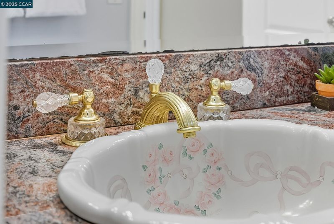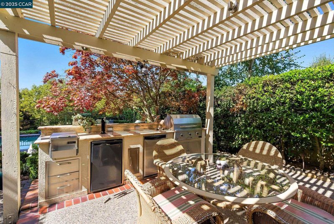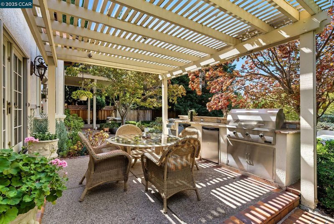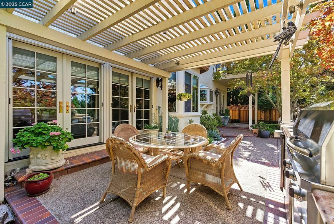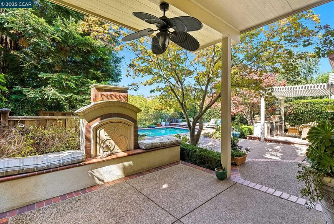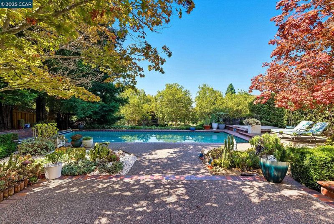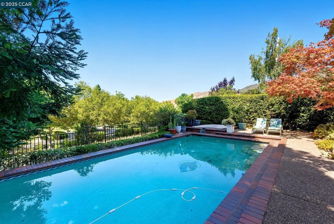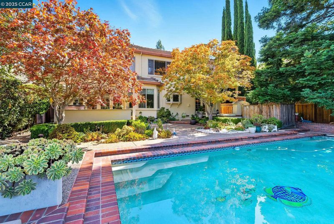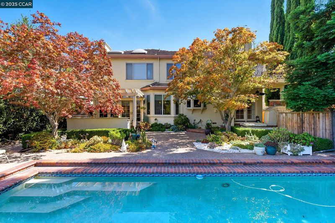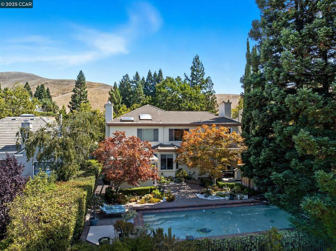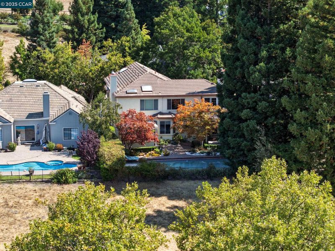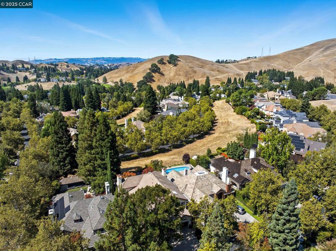
$3,467,000
4,084
SQ FT
$849
SQ/FT
4355 Quail Run Ln
@ Quail Run Ln - Blackhawk C. C., Danville
- 5 Bed
- 3 Bath
- 3 Park
- 4,084 sqft
- Danville
-

-
Sat Sep 20, 1:00 pm - 4:00 pm
Tell guard you are here for Jane Zhang's open house at 4355 Quail Run Lane
-
Sun Sep 21, 1:00 pm - 4:00 pm
Tell guard you are here for Jane Zhang's open house at 4355 Quail Run Lane
-
Sat Sep 27, 1:00 pm - 4:00 pm
Tell guard you are here for Jane Zhang's open house at 4355 Quail Run Lane
-
Sun Sep 28, 1:00 pm - 4:00 pm
Tell guard you are here for Jane Zhang's open house at 4355 Quail Run Lane
Welcome to this artistic, elegant, and sophisticated home! Enter through the hand-crafted leaded glass door into a warm, spacious interior. A sweeping staircase with custom wrought-iron railings leads to the second floor. The formal living room with plush carpeting flows into the dining room, highlighted by a sparkling crystal chandelier beneath a painted sky ceiling. The gourmet kitchen features rare blue-gray granite counters, custom cabinetry, and a striking copper centerpiece, opening to a bright informal dining area. The step-down family room includes a wet bar and hand-painted vines for added charm. Outside, a private backyard oasis awaits with a mosaic-tiled pool, hot tub, built-in grill with beer tap, and outdoor fireplace—perfect for both entertaining and relaxation. Located near the top of Blackhawk, this home offers access to top-rated schools, parks, golf, shopping, and more. The seller is also willing to leave the luxury designer furniture and décor, with only a few exceptions, making this home move-in ready and effortlessly glamorous. Heating/Cooling replaced in 2023.
- Current Status
- New
- Original Price
- $3,467,000
- List Price
- $3,467,000
- On Market Date
- Sep 16, 2025
- Property Type
- Detached
- D/N/S
- Blackhawk C. C.
- Zip Code
- 94506
- MLS ID
- 41111684
- APN
- 2202700445
- Year Built
- 1988
- Stories in Building
- 2
- Possession
- Seller Rent Back
- Data Source
- MAXEBRDI
- Origin MLS System
- CONTRA COSTA
Diablo Vista Middle School
Public 6-8 Middle
Students: 986 Distance: 1.3mi
Tassajara Hills Elementary School
Public K-5 Elementary
Students: 492 Distance: 1.4mi
Creekside Elementary School
Public K-5
Students: 638 Distance: 1.8mi
Sycamore Valley Elementary School
Public K-5 Elementary
Students: 573 Distance: 3.1mi
Coyote Creek Elementary School
Public K-5 Elementary
Students: 920 Distance: 3.4mi
The Athenian School
Private 6-12 Combined Elementary And Secondary, Coed
Students: 490 Distance: 3.4mi
- Bed
- 5
- Bath
- 3
- Parking
- 3
- Attached, Garage, Int Access From Garage, Side Yard Access, Enclosed, Garage Door Opener
- SQ FT
- 4,084
- SQ FT Source
- Public Records
- Lot SQ FT
- 7,920.0
- Lot Acres
- 0.18 Acres
- Pool Info
- Gunite, In Ground, Pool Cover, Pool Sweep, Outdoor Pool
- Kitchen
- Dishwasher, Double Oven, Electric Range, Plumbed For Ice Maker, Microwave, Oven, Range, Refrigerator, Self Cleaning Oven, Gas Water Heater, Stone Counters, Electric Range/Cooktop, Disposal, Ice Maker Hookup, Kitchen Island, Oven Built-in, Range/Oven Built-in, Self-Cleaning Oven
- Cooling
- Central Air
- Disclosures
- None
- Entry Level
- Exterior Details
- Back Yard, Front Yard, Sprinklers Automatic, Private Entrance
- Flooring
- Hardwood, Tile, Carpet
- Foundation
- Fire Place
- Family Room, Gas Starter, Master Bedroom, Raised Hearth, Stone
- Heating
- Central
- Laundry
- 220 Volt Outlet, Dryer, Laundry Room, Washer, Sink
- Upper Level
- 4 Bedrooms, 2 Baths, Primary Bedrm Suite - 1
- Main Level
- 1 Bedroom, 1 Bath, Laundry Facility, Main Entry
- Views
- Hills, Trees/Woods
- Possession
- Seller Rent Back
- Basement
- Crawl Space
- Architectural Style
- French Country
- Construction Status
- Existing
- Additional Miscellaneous Features
- Back Yard, Front Yard, Sprinklers Automatic, Private Entrance
- Location
- Level, Back Yard, Front Yard, Landscaped, Pool Site, Private
- Roof
- Tile
- Water and Sewer
- Public
- Fee
- $202
MLS and other Information regarding properties for sale as shown in Theo have been obtained from various sources such as sellers, public records, agents and other third parties. This information may relate to the condition of the property, permitted or unpermitted uses, zoning, square footage, lot size/acreage or other matters affecting value or desirability. Unless otherwise indicated in writing, neither brokers, agents nor Theo have verified, or will verify, such information. If any such information is important to buyer in determining whether to buy, the price to pay or intended use of the property, buyer is urged to conduct their own investigation with qualified professionals, satisfy themselves with respect to that information, and to rely solely on the results of that investigation.
School data provided by GreatSchools. School service boundaries are intended to be used as reference only. To verify enrollment eligibility for a property, contact the school directly.

