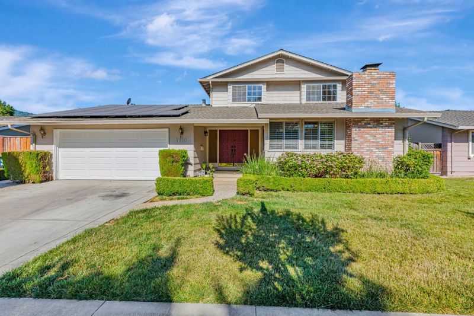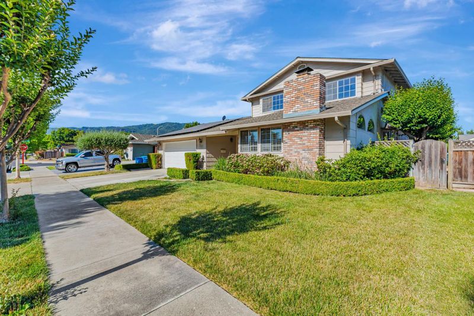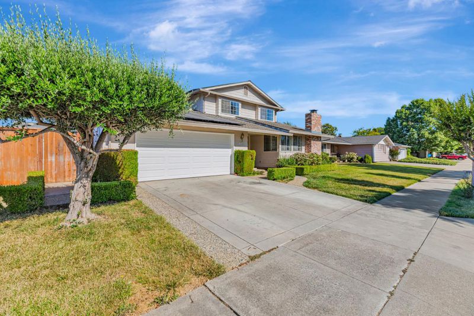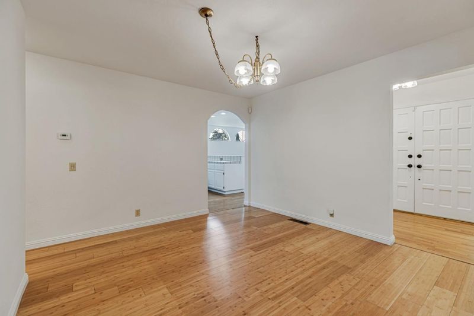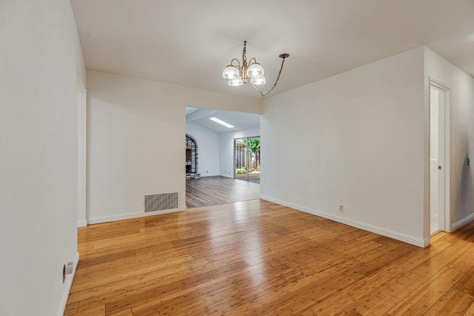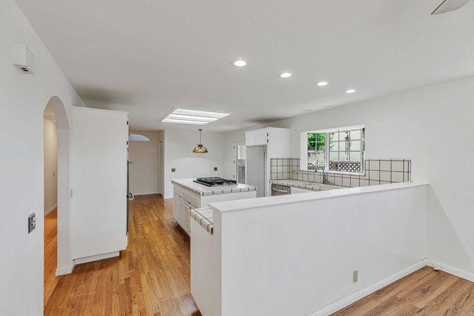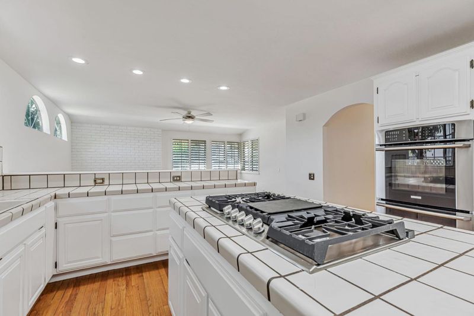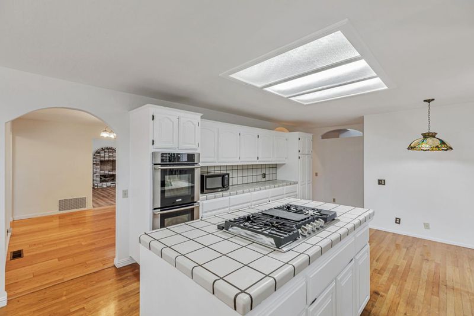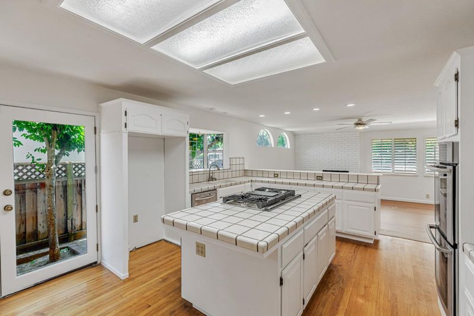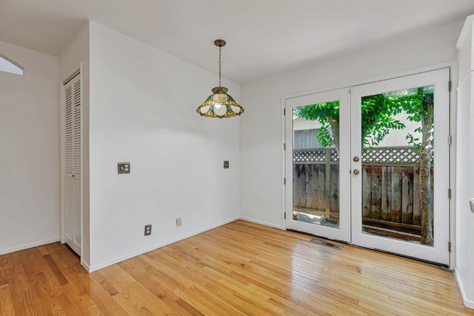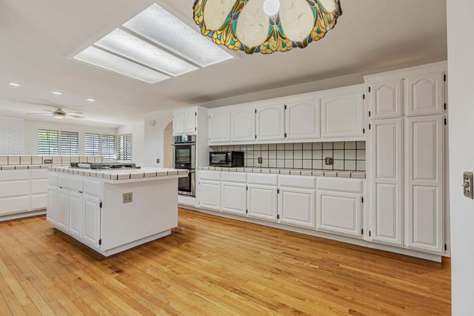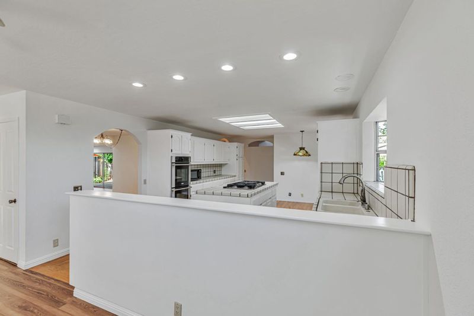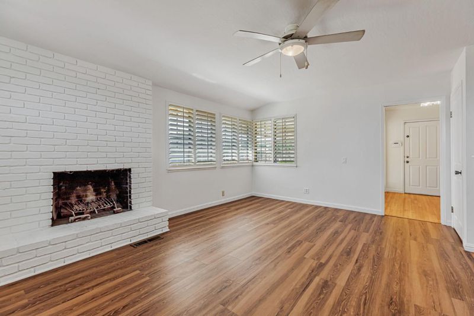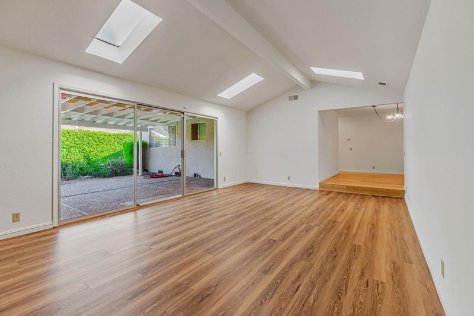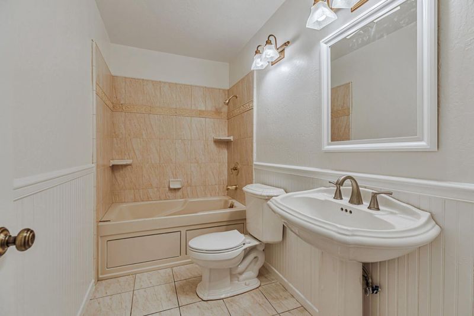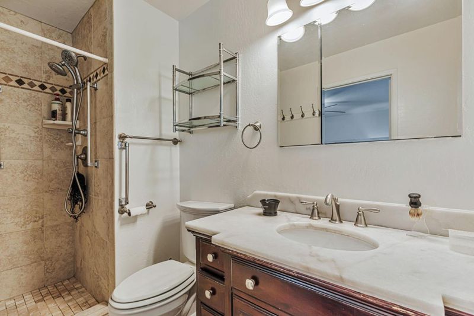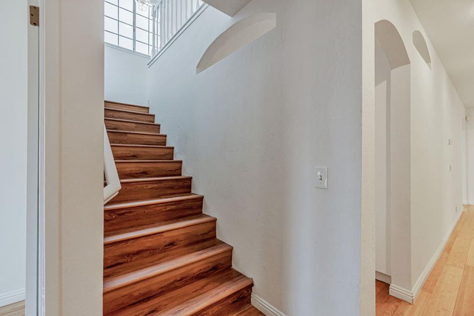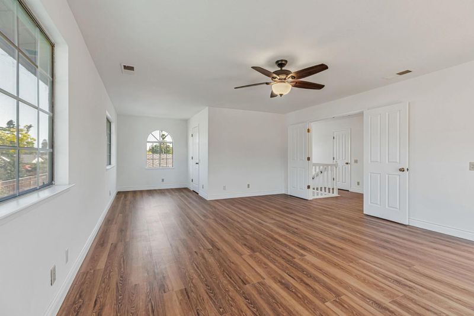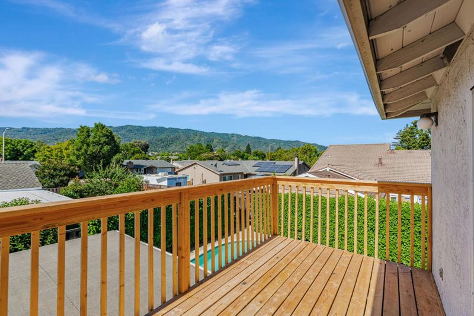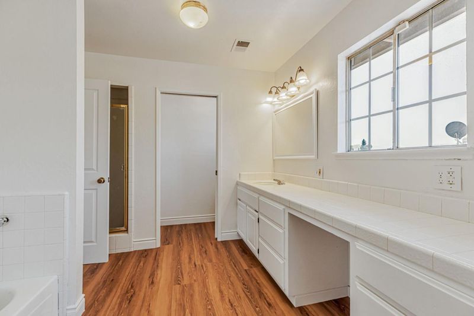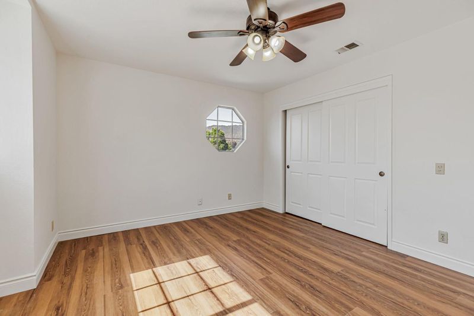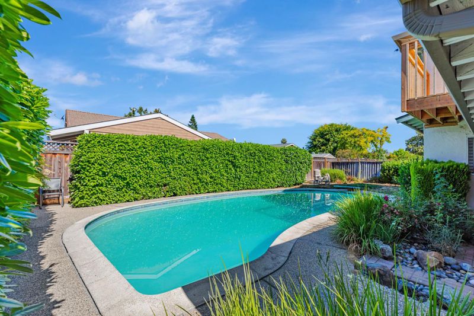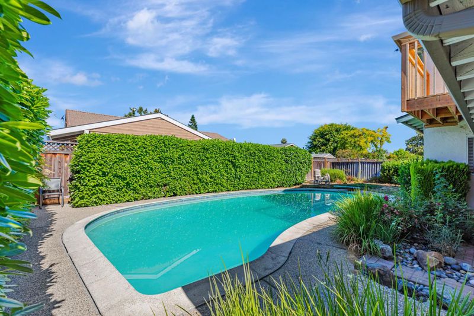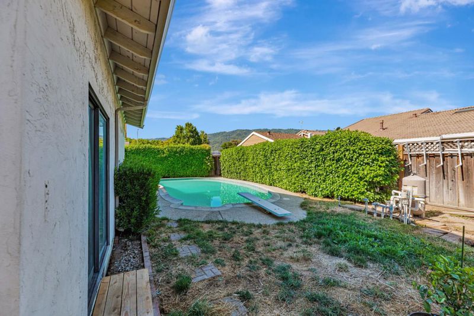 Price Reduced
Price Reduced
$1,249,000
3,015
SQ FT
$414
SQ/FT
7609 Santa Paula Drive
@ 3rd Street - 1 - Morgan Hill / Gilroy / San Martin, Gilroy
- 5 Bed
- 3 Bath
- 2 Park
- 3,015 sqft
- GILROY
-

-
Sat Aug 16, 1:00 pm - 3:00 pm
Now priced below $1.25M, this spacious five-bedroom home with a three-car garage and pool will be Open Saturday and Sunday from 1 to 3 p.m. at 7609 Santa Paula Dr. See this beautiful home in person and imagine your life here!
-
Sun Aug 17, 1:00 pm - 3:00 pm
Now priced below $1.25M, this spacious five-bedroom home with a three-car garage and pool will be open from 1:00 to 3:00 PM at 7609 Santa Paula Dr. in Gilroy. See this beautiful home in person and imagine your life here!
Now Priced Below $1.25M Step into one of Gilroy's best values! This five-bedroom, three-bath home with 3,015 sq. ft. offers all the space you've been dreaming of, including a full bedroom and bath on the main level for guests or multi-generational living. The oversized three-car garage provides plenty of room for vehicles, storage, or a workshop. Inside, you'll find generously sized rooms, multiple living areas, and a bright, open layout that's perfect for entertaining. While the home is move-in ready, it also offers the perfect canvas for your updates, allowing you to build equity and design the home you've always wanted. Enjoy a peaceful neighborhood location close to parks, shopping, and commuter routes. Seller is offering a credit toward buyer's closing costs or an interest rate buydown, making this home an even greater value!
- Days on Market
- 59 days
- Current Status
- Active
- Original Price
- $1,325,000
- List Price
- $1,249,000
- On Market Date
- Jun 16, 2025
- Property Type
- Single Family Home
- Area
- 1 - Morgan Hill / Gilroy / San Martin
- Zip Code
- 95020
- MLS ID
- ML82006717
- APN
- 808-06-076
- Year Built
- 1974
- Stories in Building
- 1
- Possession
- Unavailable
- Data Source
- MLSL
- Origin MLS System
- MLSListings, Inc.
El Roble Elementary School
Public K-5 Elementary
Students: 631 Distance: 0.3mi
Solorsano Middle School
Public 6-8 Middle
Students: 875 Distance: 0.4mi
Huntington Learning Center
Private K-12 Coed
Students: 50 Distance: 0.6mi
Brownell Middle School
Public 6-8 Middle
Students: 782 Distance: 0.7mi
Santa Clara County Rop-South School
Public 10-12
Students: NA Distance: 0.7mi
Yorktown Academy
Private K-12 Religious, Coed
Students: 7 Distance: 0.9mi
- Bed
- 5
- Bath
- 3
- Full on Ground Floor, Primary - Stall Shower(s), Tub, Tub in Primary Bedroom
- Parking
- 2
- Attached Garage, On Street
- SQ FT
- 3,015
- SQ FT Source
- Unavailable
- Lot SQ FT
- 7,140.0
- Lot Acres
- 0.163912 Acres
- Pool Info
- Pool - In Ground
- Kitchen
- Cooktop - Gas, Countertop - Tile, Dishwasher, Exhaust Fan, Garbage Disposal, Oven - Built-In, Oven - Double, Oven - Electric, Pantry
- Cooling
- Ceiling Fan, Central AC, Multi-Zone, Whole House / Attic Fan
- Dining Room
- Formal Dining Room
- Disclosures
- Natural Hazard Disclosure
- Family Room
- Kitchen / Family Room Combo
- Flooring
- Laminate, Tile
- Foundation
- Combination, Concrete Perimeter and Slab, Crawl Space
- Fire Place
- Family Room, Living Room, Wood Burning
- Heating
- Central Forced Air
- Laundry
- Electricity Hookup (220V), In Utility Room, Tub / Sink
- Views
- Mountains, Neighborhood
- Fee
- Unavailable
MLS and other Information regarding properties for sale as shown in Theo have been obtained from various sources such as sellers, public records, agents and other third parties. This information may relate to the condition of the property, permitted or unpermitted uses, zoning, square footage, lot size/acreage or other matters affecting value or desirability. Unless otherwise indicated in writing, neither brokers, agents nor Theo have verified, or will verify, such information. If any such information is important to buyer in determining whether to buy, the price to pay or intended use of the property, buyer is urged to conduct their own investigation with qualified professionals, satisfy themselves with respect to that information, and to rely solely on the results of that investigation.
School data provided by GreatSchools. School service boundaries are intended to be used as reference only. To verify enrollment eligibility for a property, contact the school directly.
