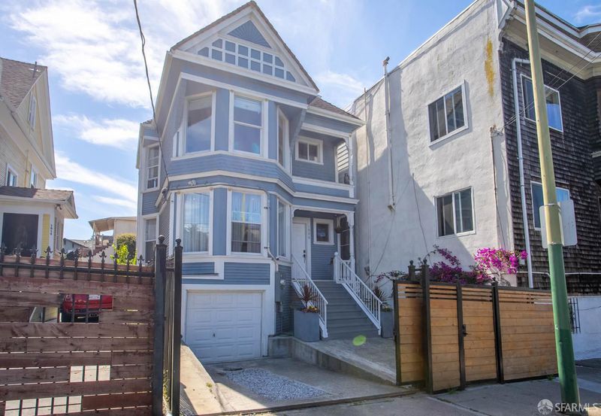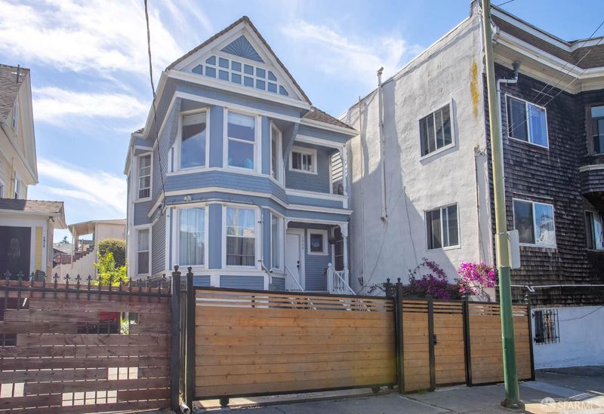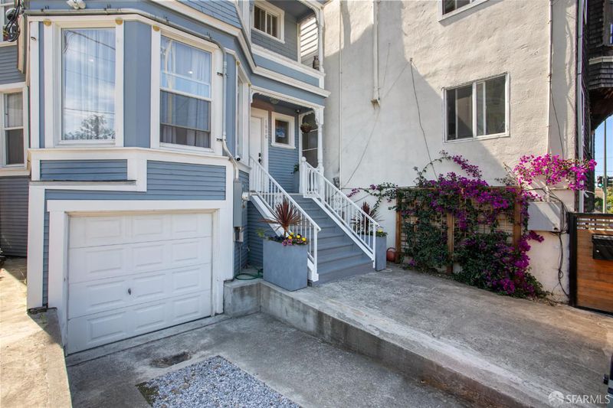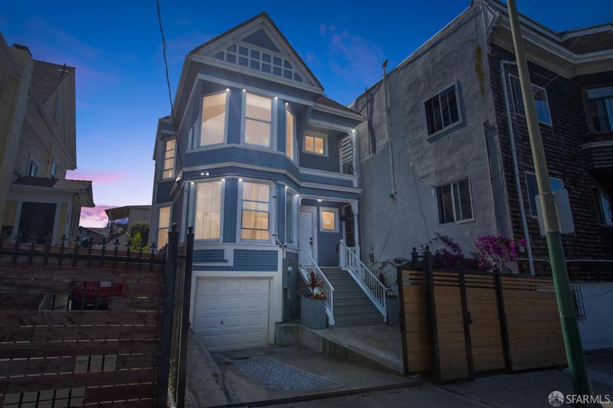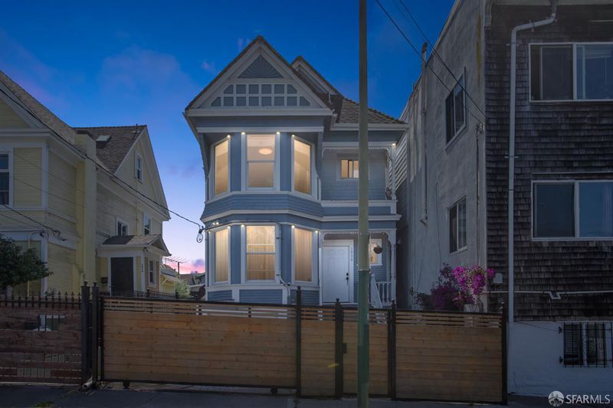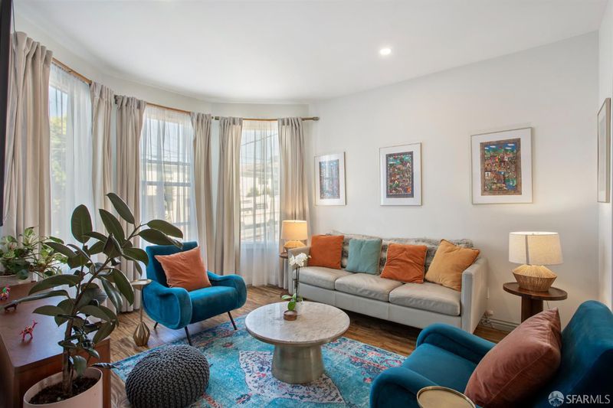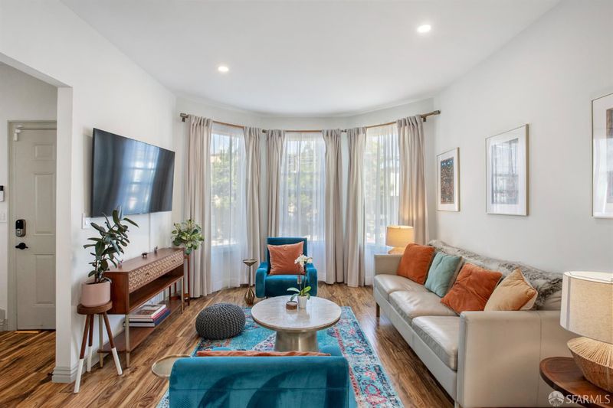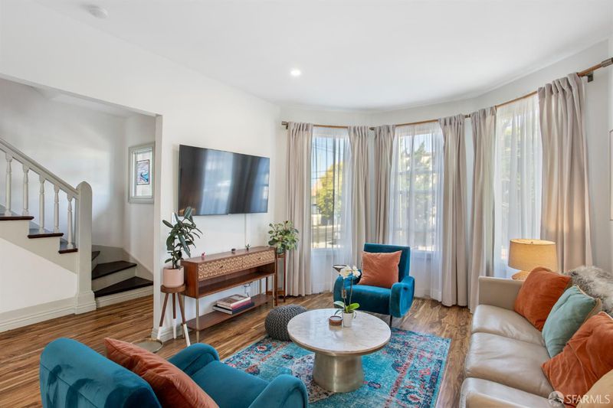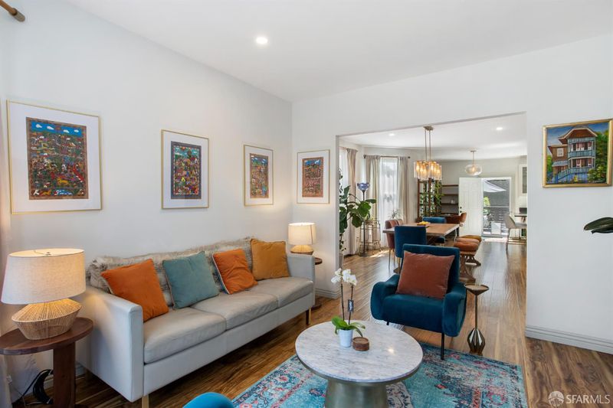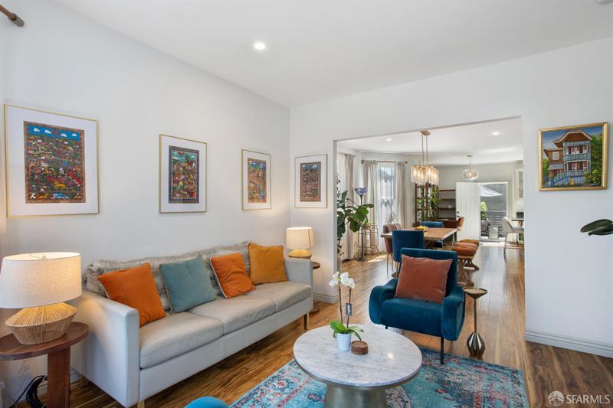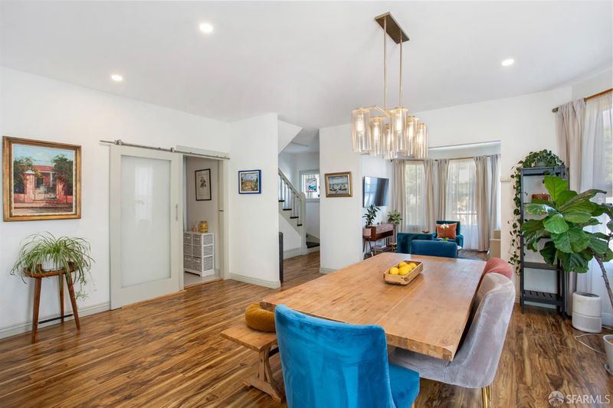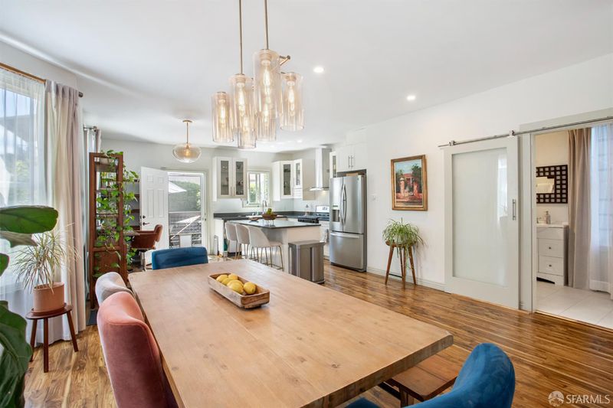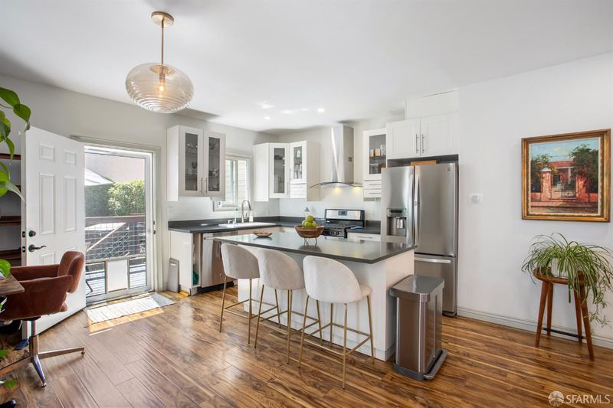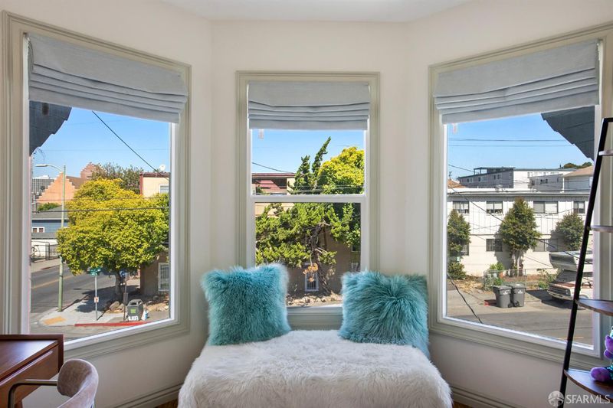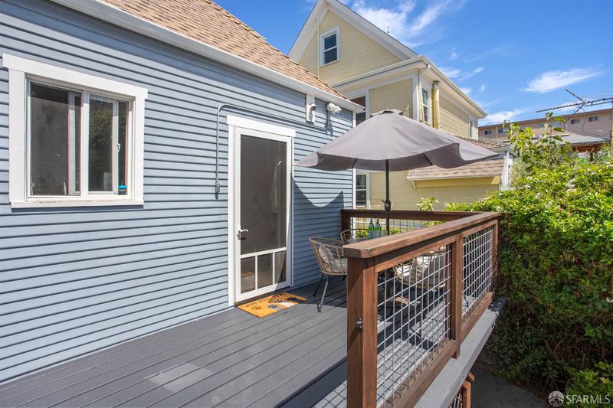
$850,000
1,424
SQ FT
$597
SQ/FT
1806 8th Ave
@ E. 18th St - 2606 - , Oakland
- 3 Bed
- 2 Bath
- 2 Park
- 1,424 sqft
- Oakland
-

-
Sat Sep 6, 2:00 pm - 4:00 pm
-
Sun Sep 7, 2:00 pm - 4:00 pm
This beautiful and bright 1904 Victorian has been handsomely updated to combine vintage charm and modern comfort. An elegant living room and open-style Great Room, with excellent indoor/outdoor spaces, makes this an ideal home for entertaining. Three sunny bedrooms and a full bath upstairs make the most of the high ceilings and turn-of-the century architecture. A gated front patio and tandem garage with abundant storage are wonderful amenities. A Redwood deck off the kitchen, and large patio space with raised beds, trees and lawn in the back yard are all ideal spots to enjoy this neighborhood's sunny microclimate. The location is just right - close to everything, quiet at night and genuinely a mixture of all lifestyles and architecture, with easy access to Park Boulevard, 18th Street and Lake Merritt. Commuters will appreciate two nearby BART stations and close freeway access. In turn-key condition, it's waiting for new owners to settle in and enjoy this historic home.
- Days on Market
- 4 days
- Current Status
- Active
- Original Price
- $850,000
- List Price
- $850,000
- On Market Date
- Sep 2, 2025
- Property Type
- Single Family Residence
- District
- 2606 -
- Zip Code
- 94606
- MLS ID
- 425069835
- APN
- 021-0234-014
- Year Built
- 1904
- Stories in Building
- 3
- Possession
- Close Of Escrow
- Data Source
- SFAR
- Origin MLS System
Franklin Elementary School
Public K-5 Elementary
Students: 653 Distance: 0.2mi
Neighborhood Centers Adult Education
Public n/a Adult Education
Students: NA Distance: 0.3mi
St. Anthony School
Private K-8 Elementary, Religious, Coed
Students: 206 Distance: 0.5mi
La Escuelita Elementary School
Public K-8 Elementary
Students: 406 Distance: 0.5mi
Cleveland Elementary School
Public K-5 Elementary
Students: 404 Distance: 0.6mi
Dewey Academy
Public 9-12 Continuation
Students: 229 Distance: 0.6mi
- Bed
- 3
- Bath
- 2
- Parking
- 2
- Covered
- SQ FT
- 1,424
- SQ FT Source
- Unavailable
- Lot SQ FT
- 2,500.0
- Lot Acres
- 0.0574 Acres
- Kitchen
- Granite Counter, Island
- Cooling
- None
- Dining Room
- Formal Room
- Living Room
- Great Room
- Flooring
- Tile, Wood
- Foundation
- Concrete Perimeter
- Heating
- Central
- Laundry
- In Basement
- Upper Level
- Bedroom(s), Full Bath(s)
- Main Level
- Dining Room, Full Bath(s), Kitchen, Living Room, Street Entrance
- Possession
- Close Of Escrow
- Basement
- Full
- Architectural Style
- Victorian
- Special Listing Conditions
- None
- Fee
- $0
MLS and other Information regarding properties for sale as shown in Theo have been obtained from various sources such as sellers, public records, agents and other third parties. This information may relate to the condition of the property, permitted or unpermitted uses, zoning, square footage, lot size/acreage or other matters affecting value or desirability. Unless otherwise indicated in writing, neither brokers, agents nor Theo have verified, or will verify, such information. If any such information is important to buyer in determining whether to buy, the price to pay or intended use of the property, buyer is urged to conduct their own investigation with qualified professionals, satisfy themselves with respect to that information, and to rely solely on the results of that investigation.
School data provided by GreatSchools. School service boundaries are intended to be used as reference only. To verify enrollment eligibility for a property, contact the school directly.
