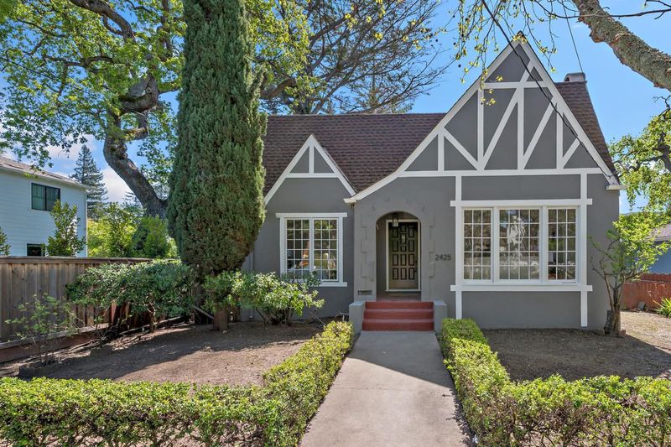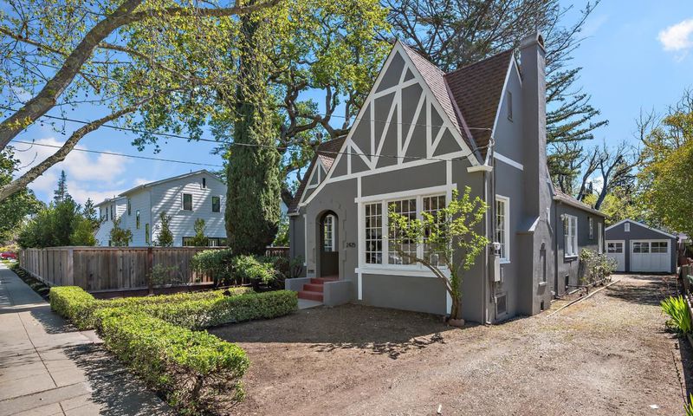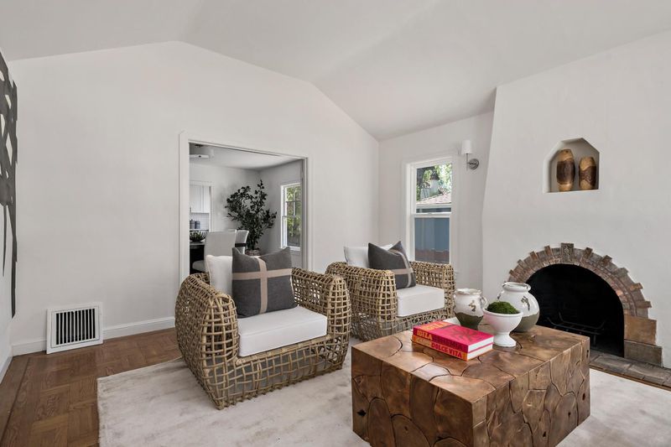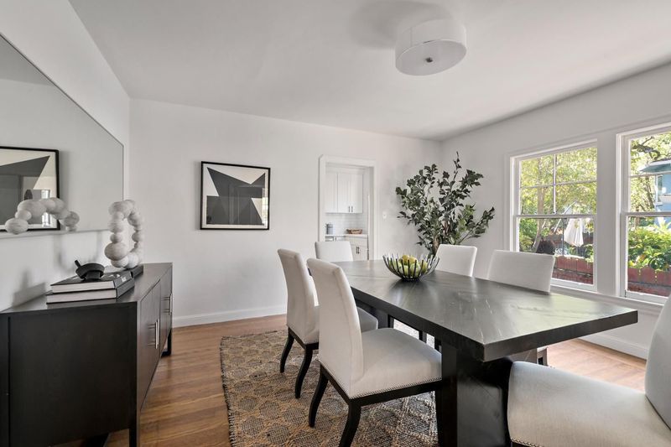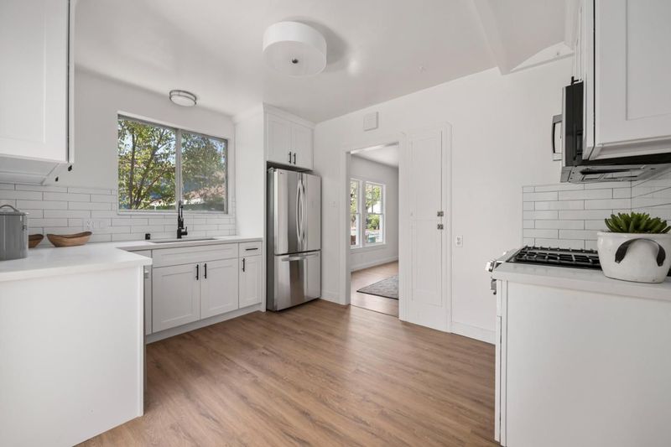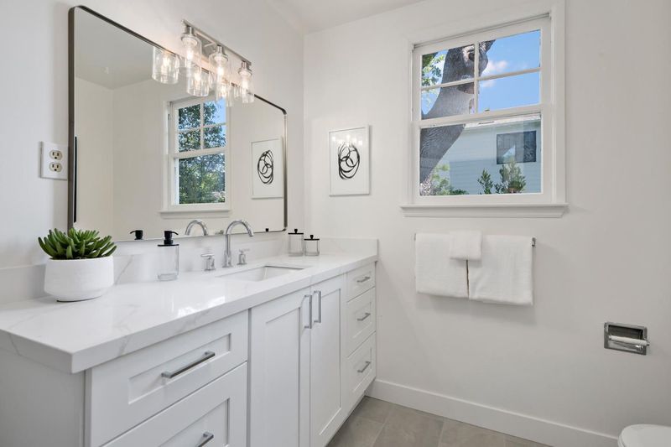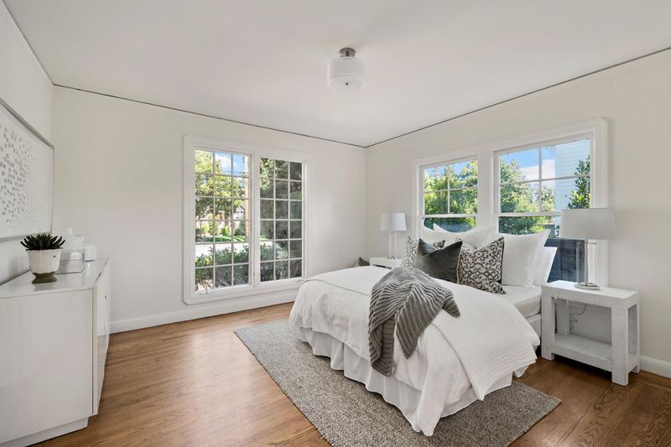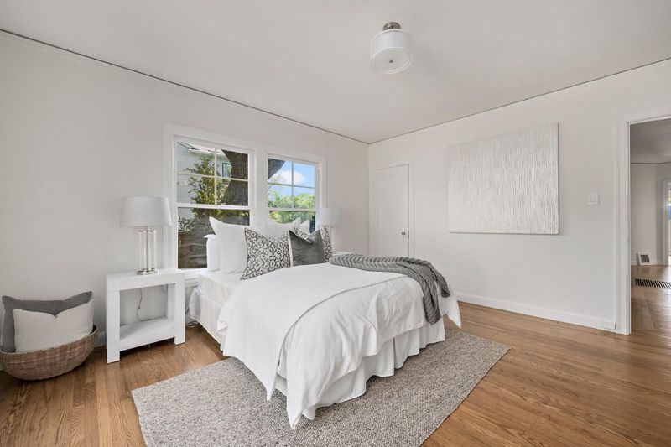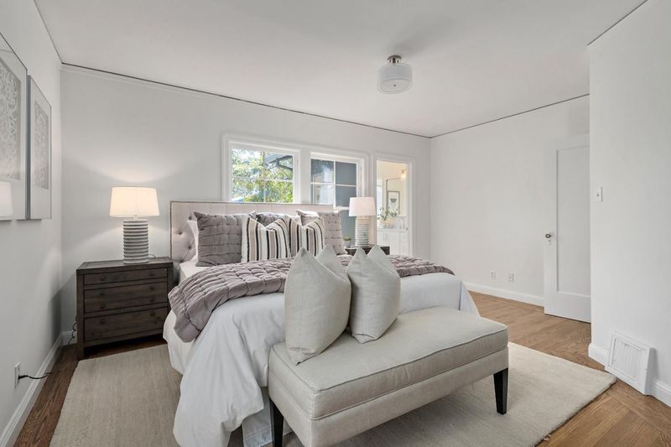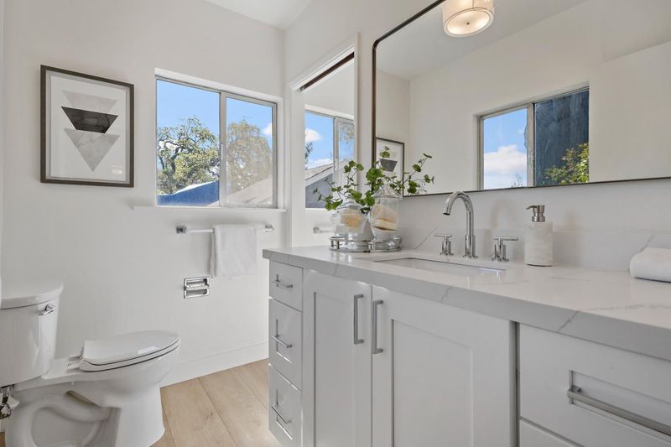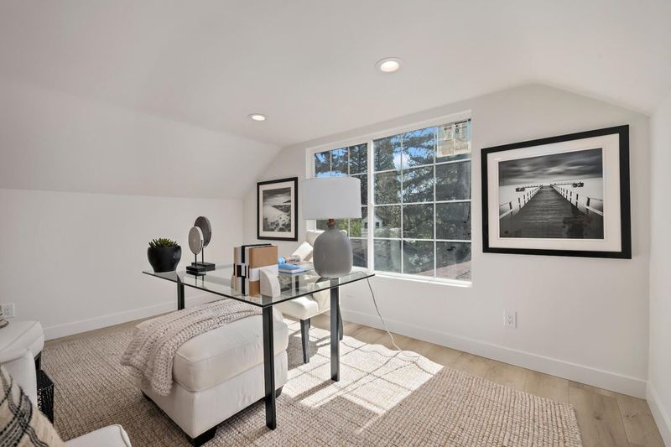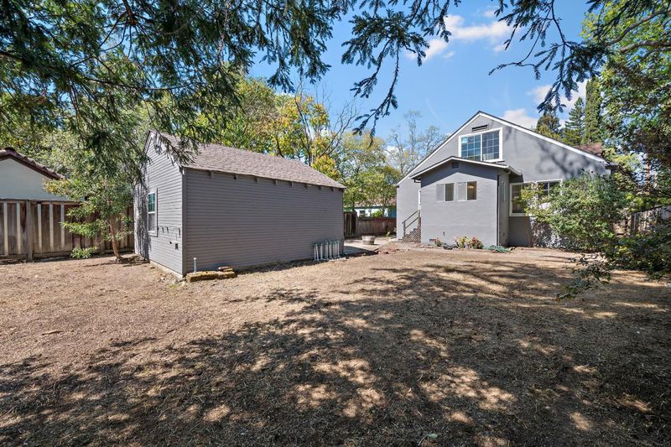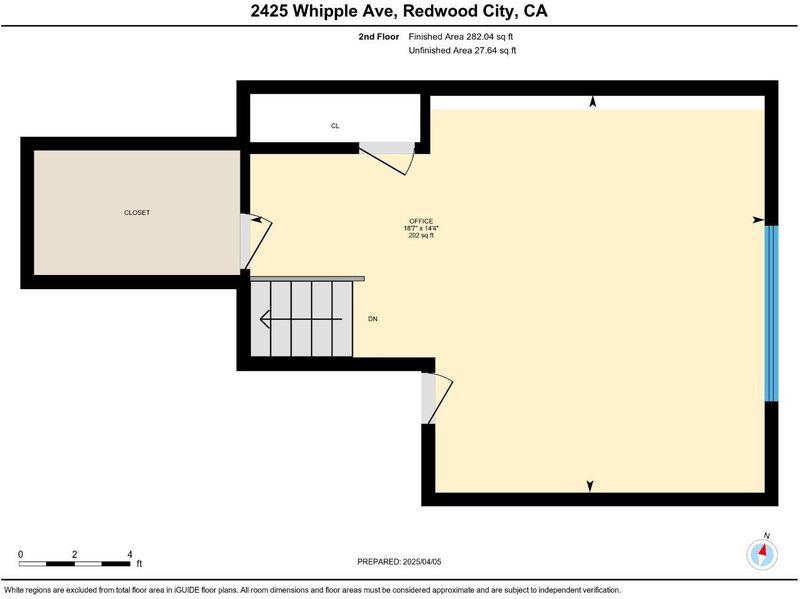
$2,188,000
2,008
SQ FT
$1,090
SQ/FT
2425 Whipple Avenue
@ Hillview Avenue - 334 - High School Acres Etc., Redwood City
- 2 Bed
- 2 Bath
- 2 Park
- 2,008 sqft
- REDWOOD CITY
-

-
Sun May 4, 2:00 pm - 4:00 pm
Beautiful 2 Bedroom 2 Bathroom Home with Bonus Converted Attic
Beautiful 2 Bedroom 2 Bathroom Home with Spacious Bonus Room. Formal Entry. Elegant Living Room with Fireplace and High Ceilings. Formal Dining Room. Updated Kitchen with Quartz Countertops and New Appliances Opens to Bonus Breakfast Room or Reading Nook. 2 Spacious Bedrooms. 2 Updated Bathrooms. Primary Suite Retreat Features Stall Shower and Quartz Countertops. Spacious Converted Attic That Can Be Used as an Office, Playroom, or Bedroom. Interior Features Include Separate Laundry Room and Ample Natural Light Throughout. Lovely Expansive Yard
- Days on Market
- 0 days
- Current Status
- Active
- Original Price
- $2,188,000
- List Price
- $2,188,000
- On Market Date
- Apr 28, 2025
- Property Type
- Single Family Home
- Area
- 334 - High School Acres Etc.
- Zip Code
- 94062
- MLS ID
- ML82004451
- APN
- 058-071-250
- Year Built
- 1931
- Stories in Building
- 1
- Possession
- Unavailable
- Data Source
- MLSL
- Origin MLS System
- MLSListings, Inc.
Sequoia Preschool & Kindergarten
Private K Religious, Nonprofit
Students: NA Distance: 0.5mi
Our Lady Of Mt. Carmel
Private PK-8 Elementary, Religious, Core Knowledge
Students: 301 Distance: 0.7mi
Clifford Elementary School
Public K-8 Elementary
Students: 742 Distance: 0.7mi
John Gill Elementary School
Public K-5 Elementary, Yr Round
Students: 275 Distance: 0.7mi
White Oaks Elementary School
Charter K-3 Elementary
Students: 306 Distance: 0.7mi
Redeemer Lutheran School
Private K-8 Elementary, Religious, Coed
Students: 208 Distance: 0.8mi
- Bed
- 2
- Bath
- 2
- Primary - Stall Shower(s), Shower over Tub - 1, Updated Bath
- Parking
- 2
- Detached Garage
- SQ FT
- 2,008
- SQ FT Source
- Unavailable
- Lot SQ FT
- 6,740.0
- Lot Acres
- 0.154729 Acres
- Kitchen
- Countertop - Quartz, Dishwasher, Microwave, Oven Range - Gas, Refrigerator
- Cooling
- None
- Dining Room
- Formal Dining Room
- Disclosures
- Natural Hazard Disclosure
- Family Room
- No Family Room
- Flooring
- Wood
- Foundation
- Concrete Perimeter
- Fire Place
- Living Room
- Heating
- Forced Air
- Laundry
- Dryer, Inside, Washer
- Fee
- Unavailable
MLS and other Information regarding properties for sale as shown in Theo have been obtained from various sources such as sellers, public records, agents and other third parties. This information may relate to the condition of the property, permitted or unpermitted uses, zoning, square footage, lot size/acreage or other matters affecting value or desirability. Unless otherwise indicated in writing, neither brokers, agents nor Theo have verified, or will verify, such information. If any such information is important to buyer in determining whether to buy, the price to pay or intended use of the property, buyer is urged to conduct their own investigation with qualified professionals, satisfy themselves with respect to that information, and to rely solely on the results of that investigation.
School data provided by GreatSchools. School service boundaries are intended to be used as reference only. To verify enrollment eligibility for a property, contact the school directly.
