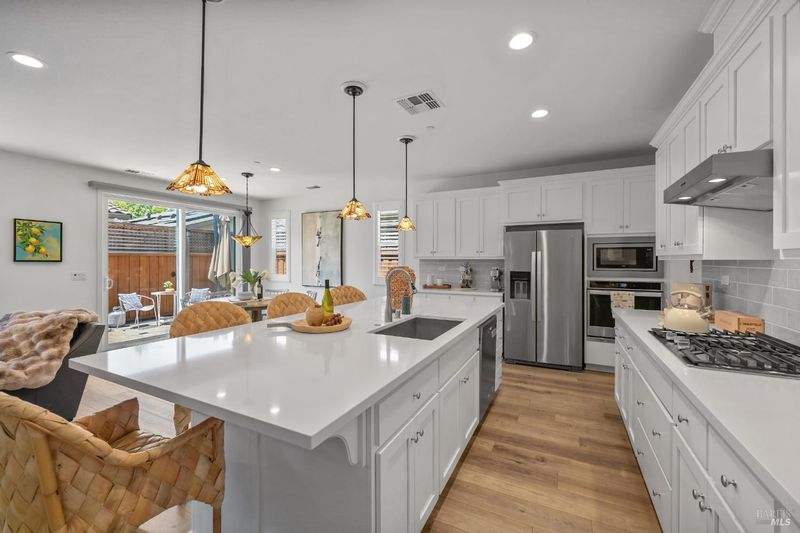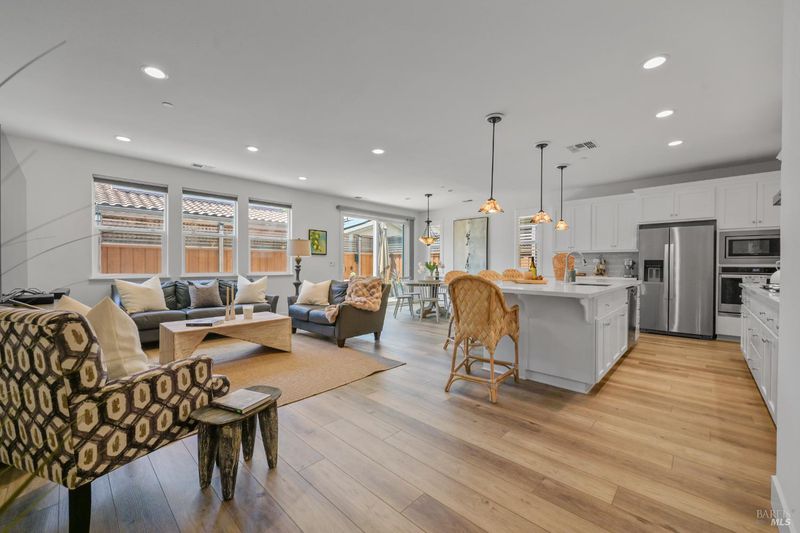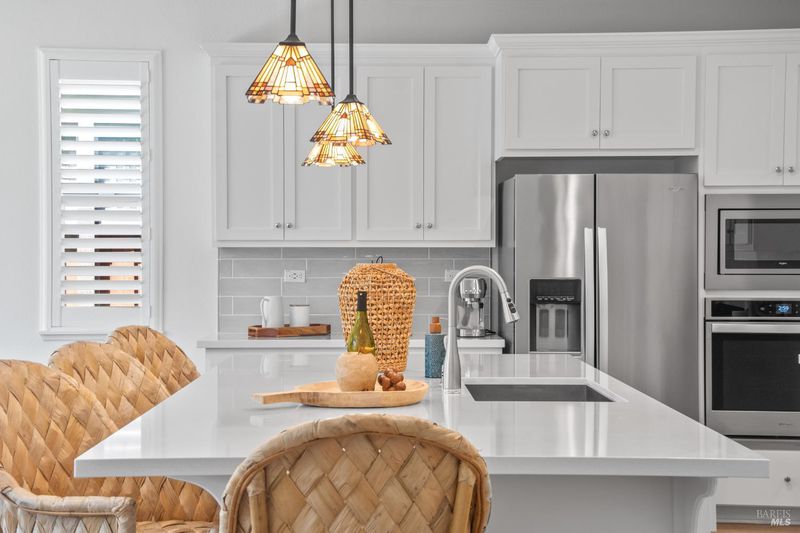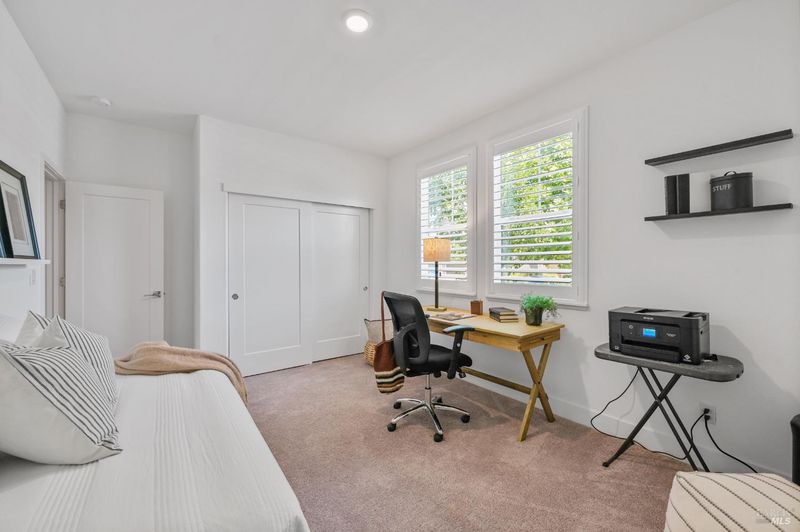
$843,000
1,910
SQ FT
$441
SQ/FT
5651 Kameron Place
@ Kingwood Road - Cotati/Rohnert Park, Rohnert Park
- 3 Bed
- 3 (2/1) Bath
- 4 Park
- 1,910 sqft
- Rohnert Park
-

Nestled in Rohnert Park's vibrant University District, this meticulously maintained single-story 3 Bed, 2.5 Bath home offers modern comfort and low-maintenance living in Rohnert Park. Steps from Magnolia Park's 13-acre trails and picnic areas, it's perfect for outdoor enthusiasts. Inside, the open-concept layout dazzles with high ceiling, a chef's kitchen featuring stainless-steel appliances, a built-in gas range, convection oven, microwave, and a quartz-topped island, accented by a custom subway tile backsplash. Luxury vinyl plank flooring flows through common areas, paired with Hunter Douglas window treatments for style, low maintenance and efficiency. The spacious primary suite boasts a spa-like ensuite with split dual vanities, a walk-in shower, and a large walk-in closet. Step into a sleek and easy to maintain backyard featuring a top of the line hot tub (Hot Springs), brick pavers and wrap around turf. Ideal for anyone seeking a Sleep on Sunday Backyard. Out the front door you will be near Sonoma State University's Green Music Center, walking distance Playgrounds, and the SMART train station. this home blends suburban charm with easy access to wine country and/or San Francisco! A Rohnert Park gem at it's best.
- Days on Market
- 91 days
- Current Status
- Contingent
- Original Price
- $850,000
- List Price
- $843,000
- On Market Date
- Jun 12, 2025
- Contingent Date
- Sep 5, 2025
- Property Type
- Single Family Residence
- Area
- Cotati/Rohnert Park
- Zip Code
- 94928
- MLS ID
- 325056557
- APN
- 159-640-013-000
- Year Built
- 2019
- Stories in Building
- Unavailable
- Possession
- Close Of Escrow
- Data Source
- BAREIS
- Origin MLS System
Lawrence E. Jones Middle School
Public 6-8 Middle
Students: 770 Distance: 0.7mi
Technology High School
Public 9-12 Alternative
Students: 326 Distance: 0.8mi
El Camino High School
Public 9-12 Continuation
Students: 55 Distance: 0.9mi
Rancho Cotate High School
Public 9-12 Secondary
Students: 1505 Distance: 0.9mi
Cross And Crown Lutheran
Private K-4 Elementary, Religious, Coed
Students: 77 Distance: 0.9mi
Richard Crane Elementary
Public K-5
Students: 190 Distance: 1.1mi
- Bed
- 3
- Bath
- 3 (2/1)
- Closet, Double Sinks, Quartz, Shower Stall(s), Walk-In Closet
- Parking
- 4
- Attached, EV Charging, Garage Door Opener, Garage Facing Front, Side-by-Side
- SQ FT
- 1,910
- SQ FT Source
- Assessor Auto-Fill
- Lot SQ FT
- 3,999.0
- Lot Acres
- 0.0918 Acres
- Kitchen
- Island, Kitchen/Family Combo, Pantry Closet, Quartz Counter
- Cooling
- Central
- Dining Room
- Dining/Living Combo
- Family Room
- Great Room
- Flooring
- Vinyl
- Foundation
- Concrete
- Heating
- Central, Gas
- Laundry
- Dryer Included, Inside Area, Washer Included
- Main Level
- Bedroom(s), Dining Room, Family Room, Full Bath(s), Garage, Kitchen, Primary Bedroom, Street Entrance
- Possession
- Close Of Escrow
- Architectural Style
- Craftsman
- * Fee
- $102
- Name
- University District Detached Homes
- Phone
- (925) 355-2100
- *Fee includes
- Common Areas and Maintenance Grounds
MLS and other Information regarding properties for sale as shown in Theo have been obtained from various sources such as sellers, public records, agents and other third parties. This information may relate to the condition of the property, permitted or unpermitted uses, zoning, square footage, lot size/acreage or other matters affecting value or desirability. Unless otherwise indicated in writing, neither brokers, agents nor Theo have verified, or will verify, such information. If any such information is important to buyer in determining whether to buy, the price to pay or intended use of the property, buyer is urged to conduct their own investigation with qualified professionals, satisfy themselves with respect to that information, and to rely solely on the results of that investigation.
School data provided by GreatSchools. School service boundaries are intended to be used as reference only. To verify enrollment eligibility for a property, contact the school directly.


































