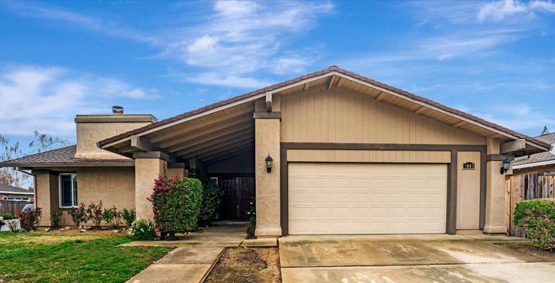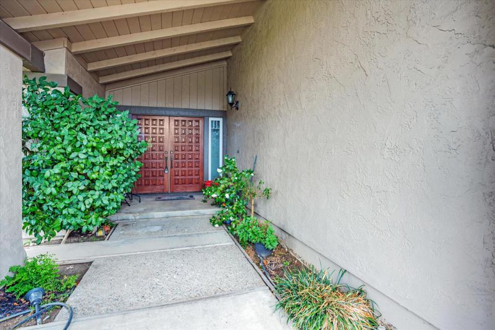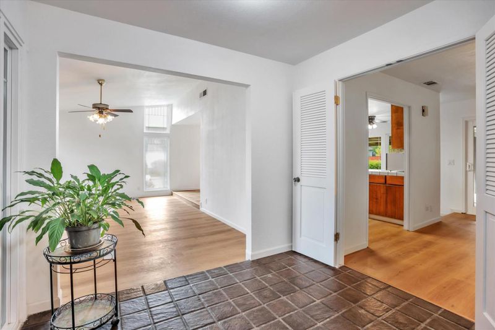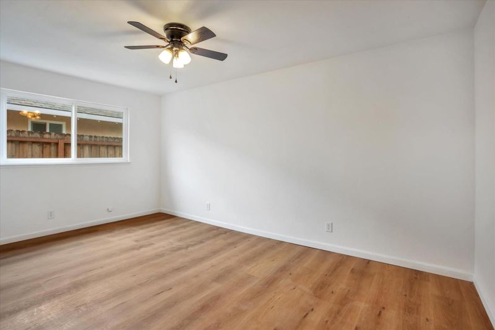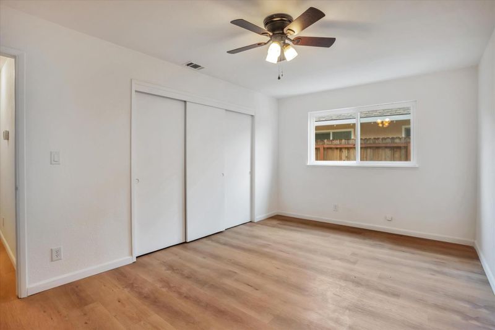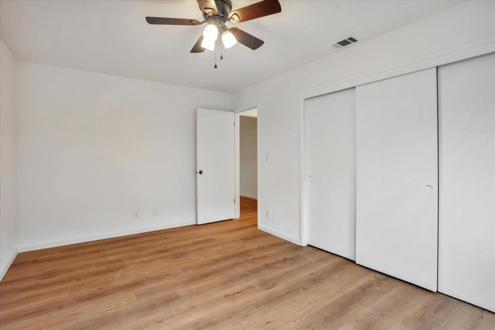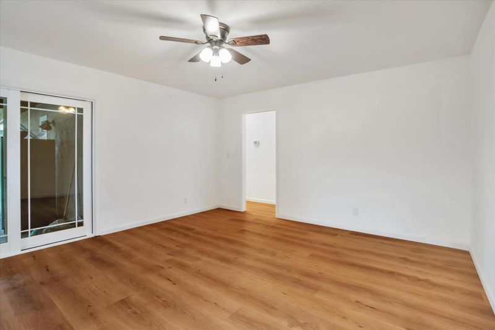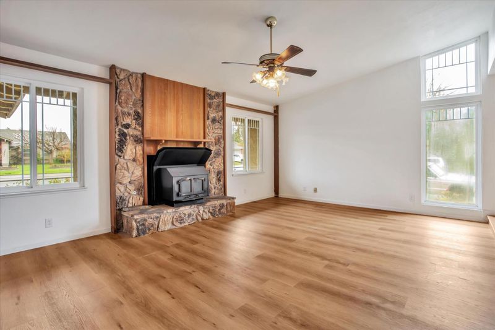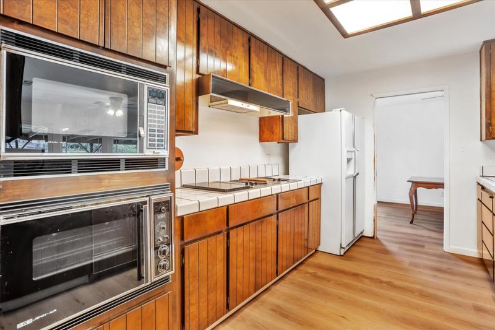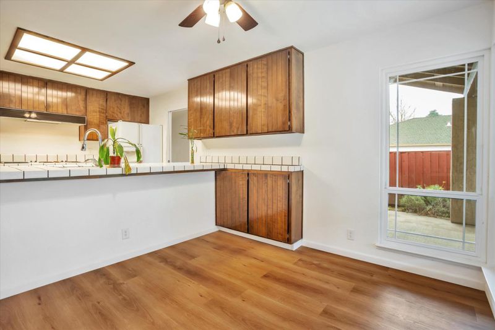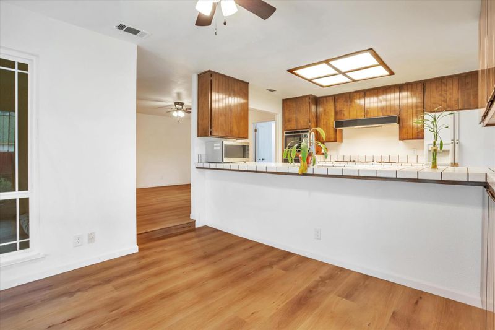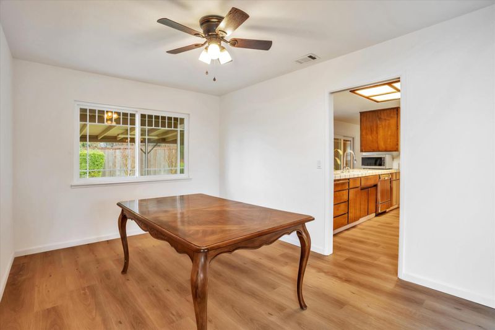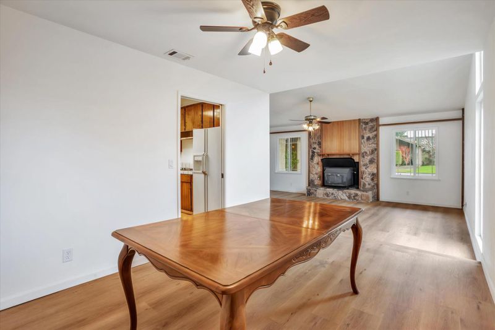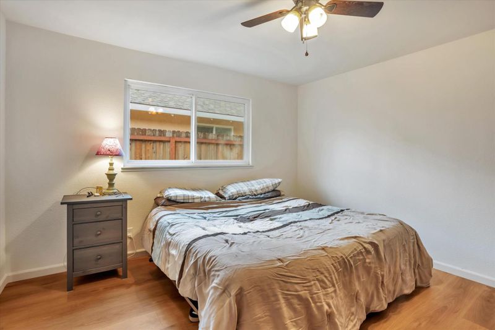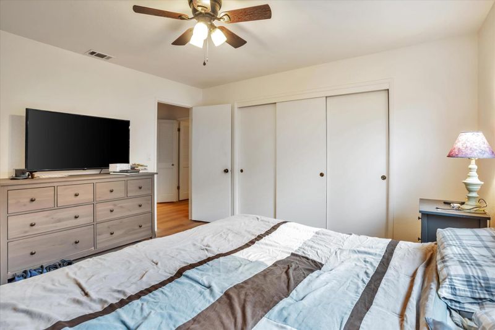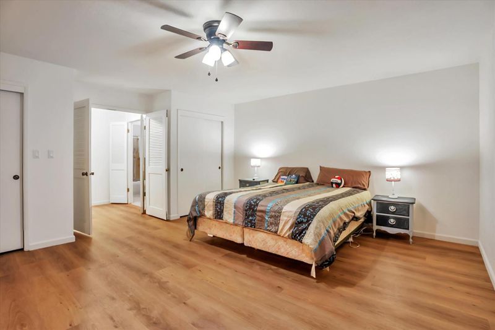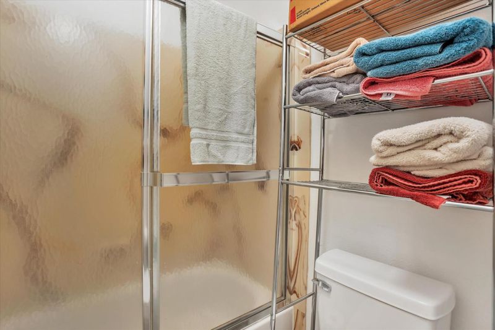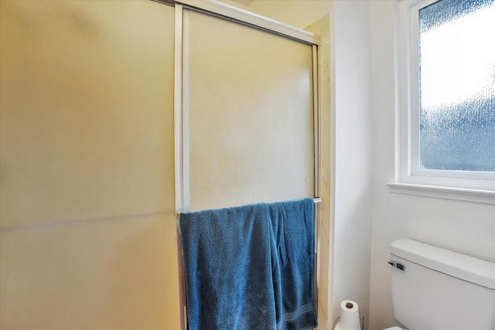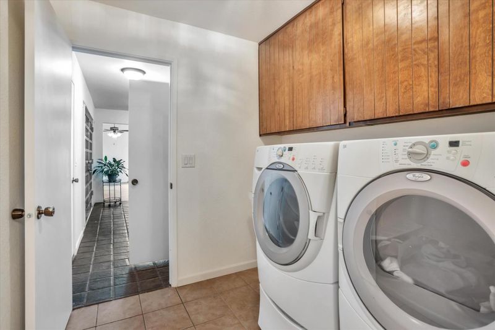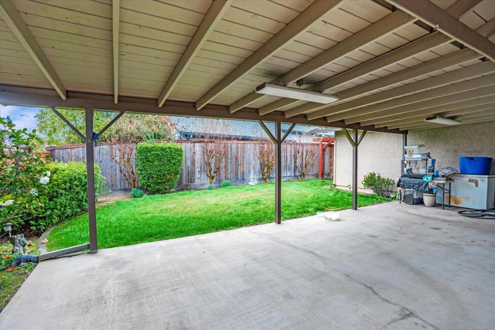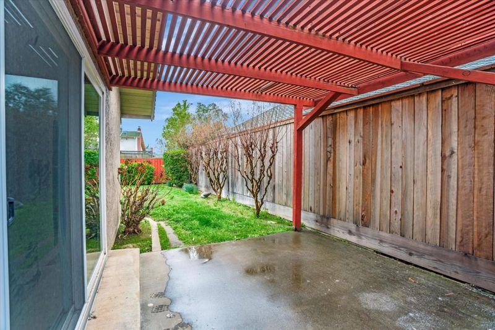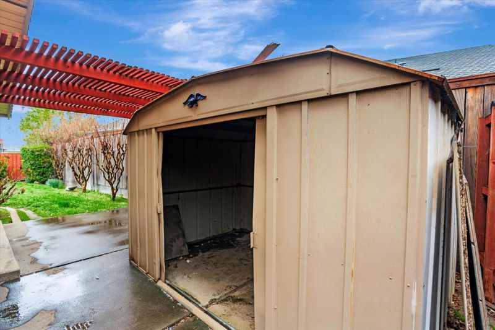 Sold 2.0% Under Asking
Sold 2.0% Under Asking
$575,000
2,356
SQ FT
$244
SQ/FT
1041 Miwok Drive
@ Koni Ct - 20901 - Lodi/Woodbdg/Sunnyside Est/Henderson Vil, Lodi
- 3 Bed
- 3 (2/1) Bath
- 2 Park
- 2,356 sqft
- LODI
-

Welcome to 1041 Miwok Dr, a spacious and inviting single-family single story residence nestled in the heart of Lodi. Built in 1981, this well-maintained home offers a generous 2,356 square feet of living space, featuring 3 bedrooms and 2.5 bathrooms. The traditional floor plan provides ample room for comfortable living and entertaining. Home features new flooring, ceiling fans in all bedrooms, new toilets, all outlet have been upgraded. Three well-appointed bedrooms offer restful retreats for family members or guests. Enjoy the convenience of two full bathrooms and an additional half bath. The property offers a spacious backyard which can be transformed in to a tranquil oasis. Located in a serene neighborhood, this home provides a peaceful environment while still being close to local amenities. The area is known for its friendly community and easy access to schools, parks, and shopping centers. Private park beach access where there are tennis courts, basketball, volleyball, barbecue pits to cook up any big fish you catch from the river in the park, plenty of space for large gatherings.
- Days on Market
- 60 days
- Current Status
- Sold
- Sold Price
- $575,000
- Under List Price
- 2.0%
- Original Price
- $649,999
- List Price
- $586,888
- On Market Date
- Mar 6, 2025
- Contract Date
- May 5, 2025
- Close Date
- Jun 3, 2025
- Property Type
- Single Family Home
- Area
- 20901 - Lodi/Woodbdg/Sunnyside Est/Henderson Vil
- Zip Code
- 95240
- MLS ID
- ML81996888
- APN
- 041-320-51
- Year Built
- 1981
- Stories in Building
- 1
- Possession
- COE + 30 Days
- COE
- Jun 3, 2025
- Data Source
- MLSL
- Origin MLS System
- MLSListings, Inc.
Lawrence Elementary School
Public PK-6 Elementary
Students: 511 Distance: 0.3mi
Joe Serna Jr. Charter School
Charter K-8 Elementary
Students: 360 Distance: 0.9mi
Lodi Adult
Public n/a Adult Education
Students: NA Distance: 1.0mi
George Washington Elementary School
Public PK-6 Elementary
Students: 445 Distance: 1.0mi
Lakewood Elementary School
Public K-6 Elementary
Students: 545 Distance: 1.1mi
St. Anne Elementary School
Private K-8 Elementary, Religious, Coed
Students: 219 Distance: 1.2mi
- Bed
- 3
- Bath
- 3 (2/1)
- Parking
- 2
- Attached Garage
- SQ FT
- 2,356
- SQ FT Source
- Unavailable
- Lot SQ FT
- 7,334.0
- Lot Acres
- 0.168365 Acres
- Kitchen
- Cooktop - Electric, Countertop - Tile, Oven - Electric
- Cooling
- Ceiling Fan, Central AC
- Dining Room
- Dining Bar, Formal Dining Room
- Disclosures
- None
- Family Room
- Separate Family Room
- Flooring
- Tile, Vinyl / Linoleum
- Foundation
- Concrete Perimeter and Slab
- Fire Place
- Living Room
- Heating
- Central Forced Air - Gas
- Laundry
- Inside
- Possession
- COE + 30 Days
- * Fee
- $135
- Name
- Mokelumne Village HOA
- *Fee includes
- Insurance - Common Area and Pool, Spa, or Tennis
MLS and other Information regarding properties for sale as shown in Theo have been obtained from various sources such as sellers, public records, agents and other third parties. This information may relate to the condition of the property, permitted or unpermitted uses, zoning, square footage, lot size/acreage or other matters affecting value or desirability. Unless otherwise indicated in writing, neither brokers, agents nor Theo have verified, or will verify, such information. If any such information is important to buyer in determining whether to buy, the price to pay or intended use of the property, buyer is urged to conduct their own investigation with qualified professionals, satisfy themselves with respect to that information, and to rely solely on the results of that investigation.
School data provided by GreatSchools. School service boundaries are intended to be used as reference only. To verify enrollment eligibility for a property, contact the school directly.
