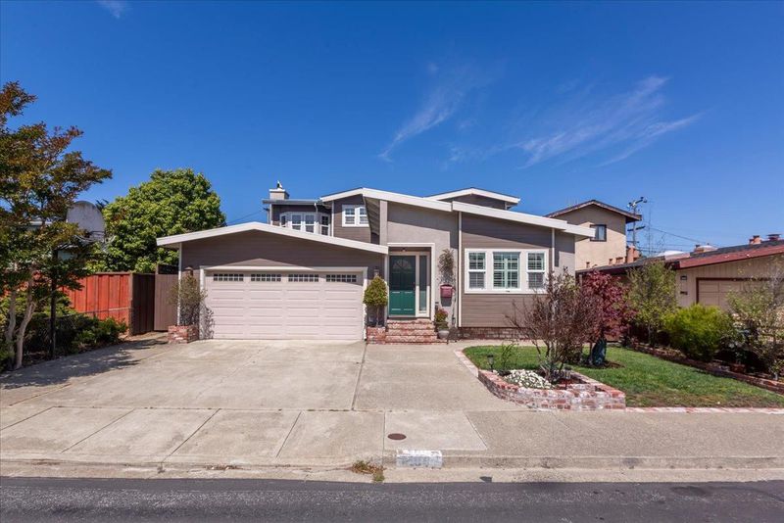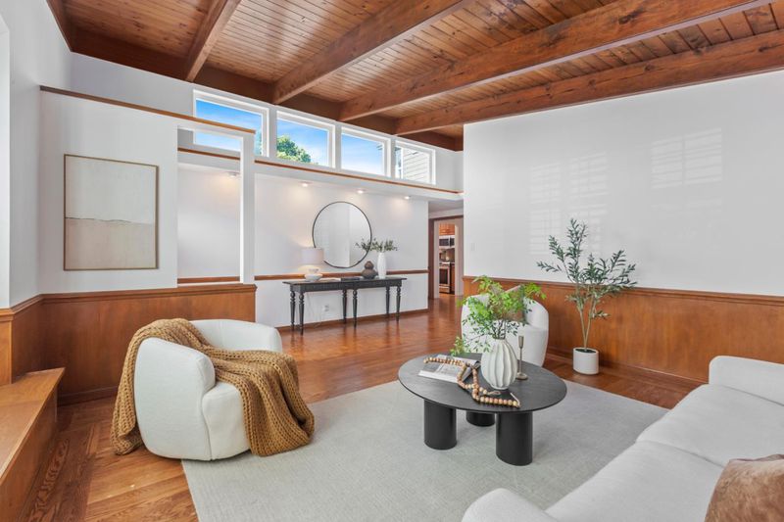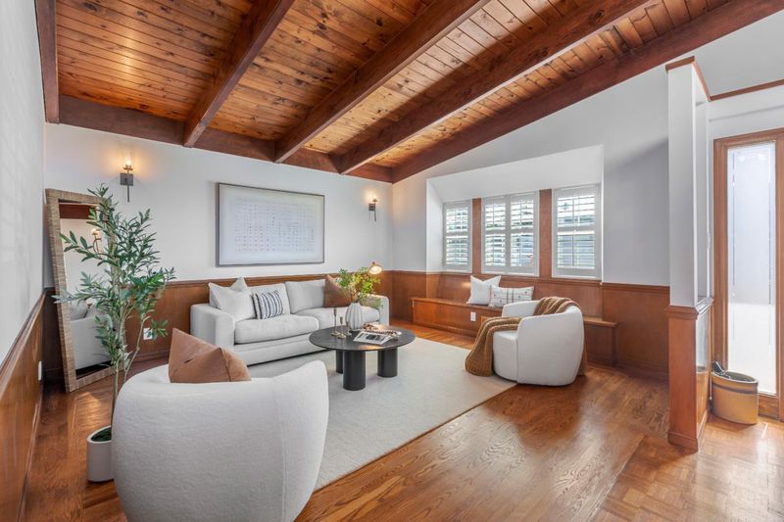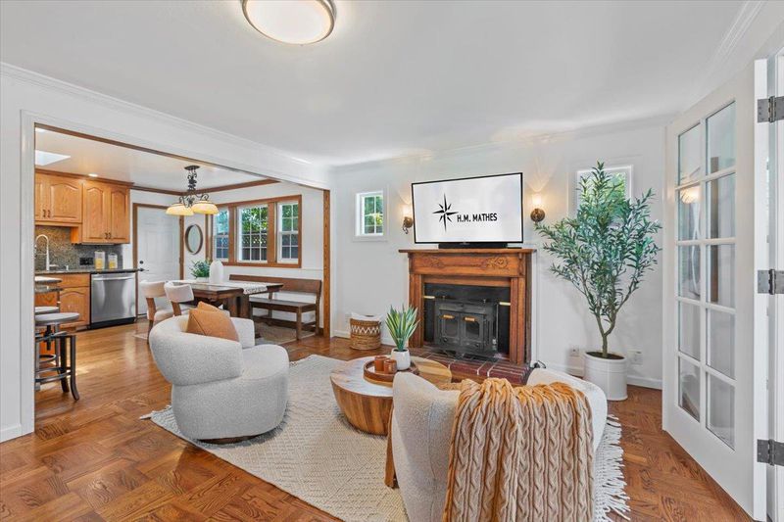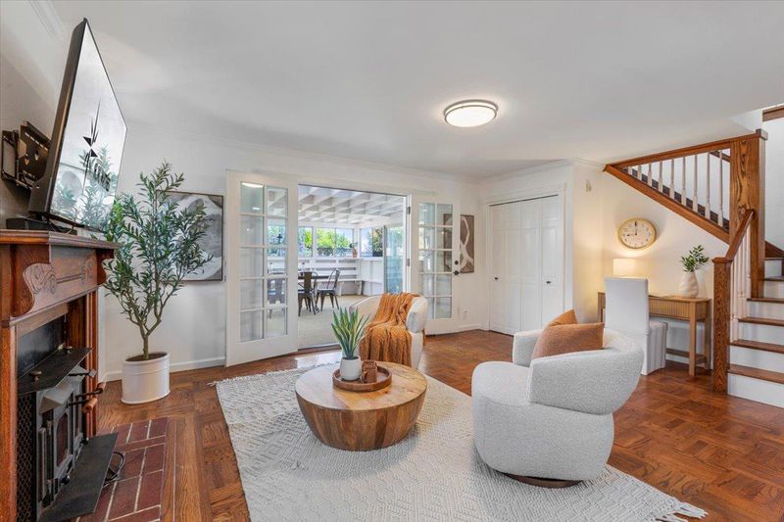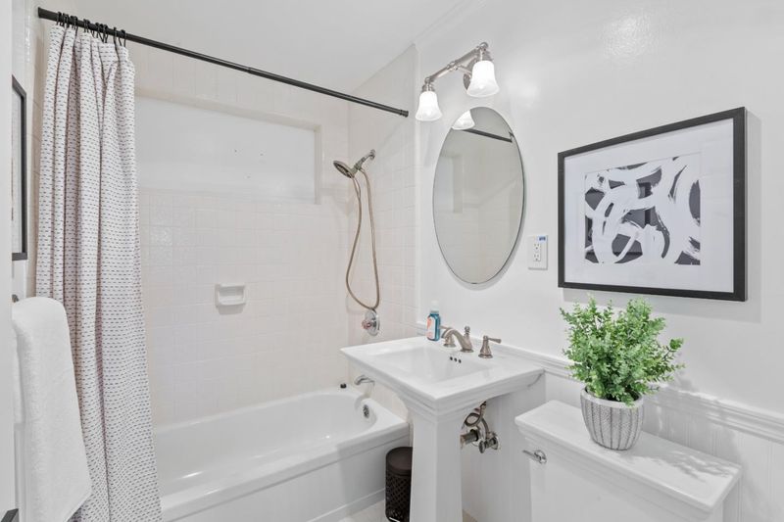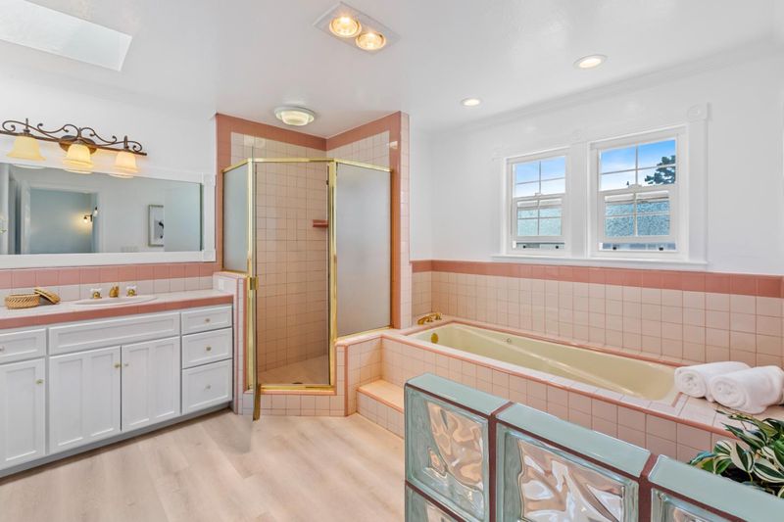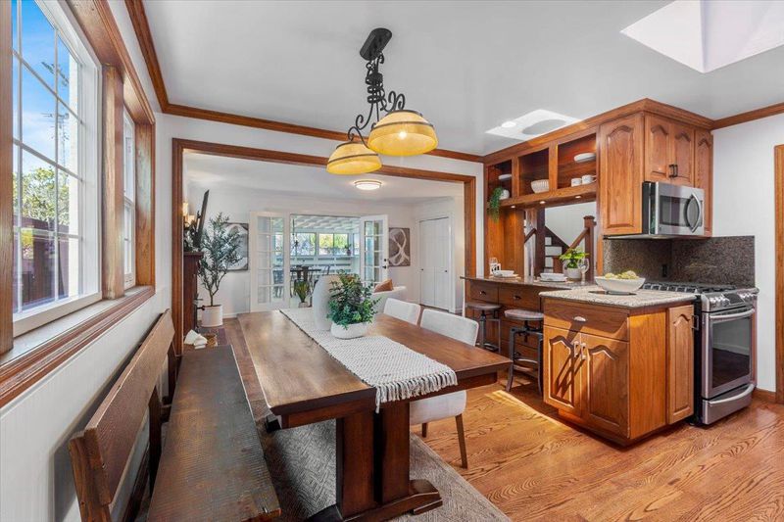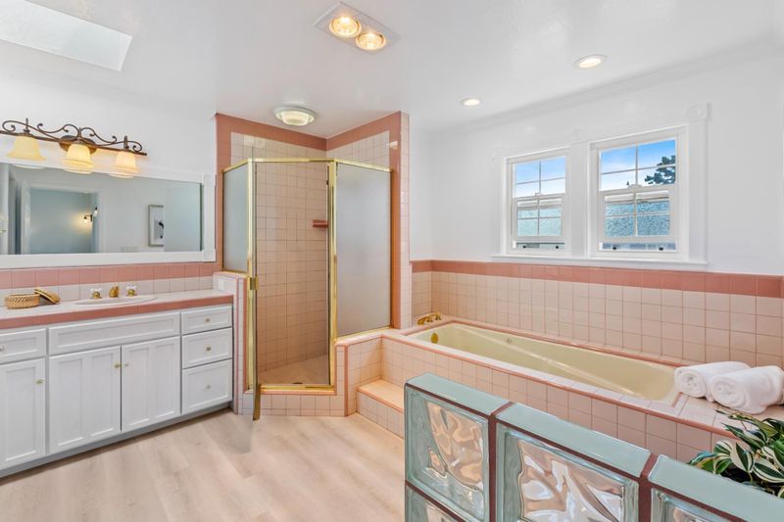
$1,699,000
2,355
SQ FT
$721
SQ/FT
480 Alta Vista Drive
@ Valverde Dr - 521 - Avalon Park Etc., South San Francisco
- 4 Bed
- 3 Bath
- 2 Park
- 2,355 sqft
- SOUTH SAN FRANCISCO
-

-
Sat Sep 13, 12:00 pm - 3:00 pm
Mid-Century Modern 4bd/3ba
-
Sun Sep 14, 12:00 pm - 3:00 pm
Mid-Century Modern 4bd/3ba
This Listing Just Leveled Up 4 Bedrooms 3 Baths Now officially verified by the County as a 4 bedroom, 3 bath home with 2,355 sq. ft. of living space, this Alta Vista property combines mid-century charm with the space todays families need. With this verification, the property is now just $720 per sq. ft. a much stronger value than originally presented. The expanded layout offers multiple living areas, generous bedrooms, and versatile spaces for work, study, or play. Outside, the 5,250 sq. ft. lot provides room for kids to run, weekend barbecues, or creating a garden retreat. Conveniently located just minutes from San Francisco, SFO Airport, and the biotech hub, this home offers the perfect balance of neighborhood living with easy access to schools, parks, and major commute routes.
- Days on Market
- 21 days
- Current Status
- Active
- Original Price
- $1,650,000
- List Price
- $1,699,000
- On Market Date
- Aug 22, 2025
- Property Type
- Single Family Home
- Area
- 521 - Avalon Park Etc.
- Zip Code
- 94080
- MLS ID
- ML82019004
- APN
- 013-094-130
- Year Built
- 1954
- Stories in Building
- 2
- Possession
- Unavailable
- Data Source
- MLSL
- Origin MLS System
- MLSListings, Inc.
Rollingwood Elementary School
Public K-5 Elementary
Students: 262 Distance: 0.6mi
Ponderosa Elementary School
Public K-5 Elementary
Students: 411 Distance: 0.7mi
St. Veronica Catholic School
Private K-8 Elementary, Religious, Coed
Students: 265 Distance: 0.7mi
Monte Verde Elementary School
Public K-5 Elementary
Students: 530 Distance: 0.8mi
Baden High (Continuation) School
Public 9-12 Continuation
Students: 107 Distance: 0.8mi
South San Francisco Adult
Public n/a Adult Education
Students: NA Distance: 0.8mi
- Bed
- 4
- Bath
- 3
- Parking
- 2
- Attached Garage
- SQ FT
- 2,355
- SQ FT Source
- Unavailable
- Lot SQ FT
- 5,250.0
- Lot Acres
- 0.120523 Acres
- Cooling
- None
- Dining Room
- Eat in Kitchen
- Disclosures
- Lead Base Disclosure, Natural Hazard Disclosure
- Family Room
- Separate Family Room
- Foundation
- Crawl Space
- Fire Place
- Wood Burning
- Heating
- Central Forced Air
- Fee
- Unavailable
MLS and other Information regarding properties for sale as shown in Theo have been obtained from various sources such as sellers, public records, agents and other third parties. This information may relate to the condition of the property, permitted or unpermitted uses, zoning, square footage, lot size/acreage or other matters affecting value or desirability. Unless otherwise indicated in writing, neither brokers, agents nor Theo have verified, or will verify, such information. If any such information is important to buyer in determining whether to buy, the price to pay or intended use of the property, buyer is urged to conduct their own investigation with qualified professionals, satisfy themselves with respect to that information, and to rely solely on the results of that investigation.
School data provided by GreatSchools. School service boundaries are intended to be used as reference only. To verify enrollment eligibility for a property, contact the school directly.
