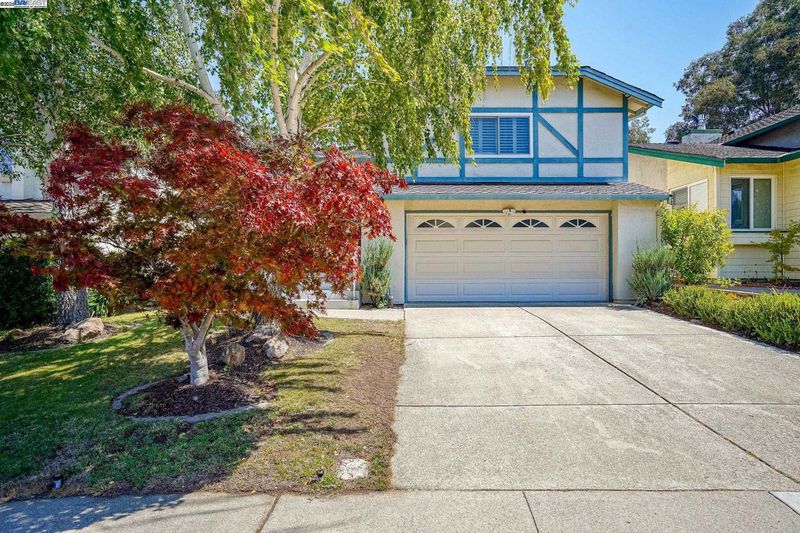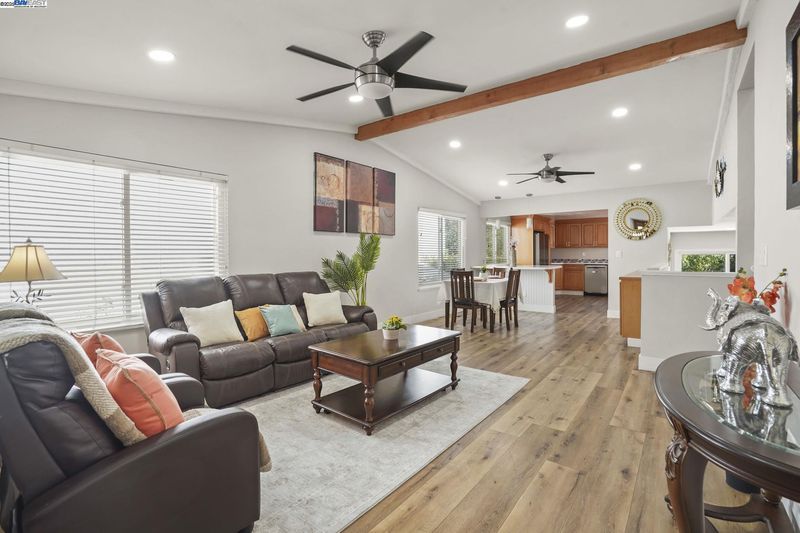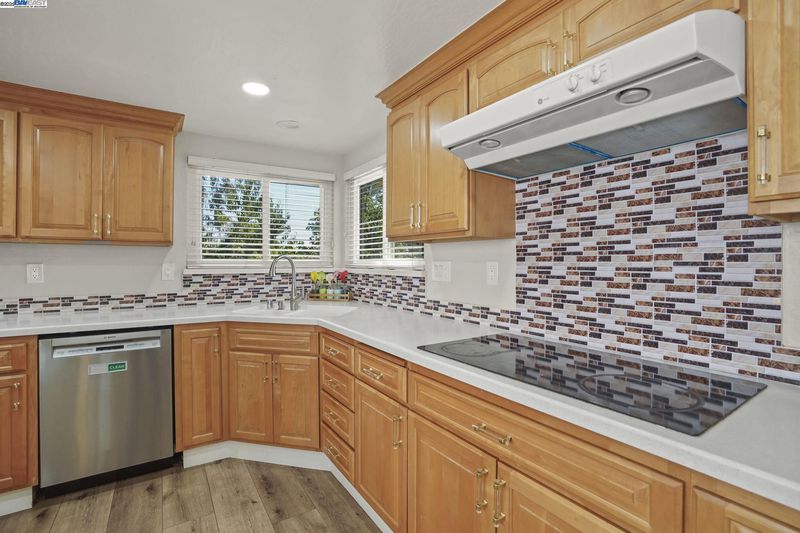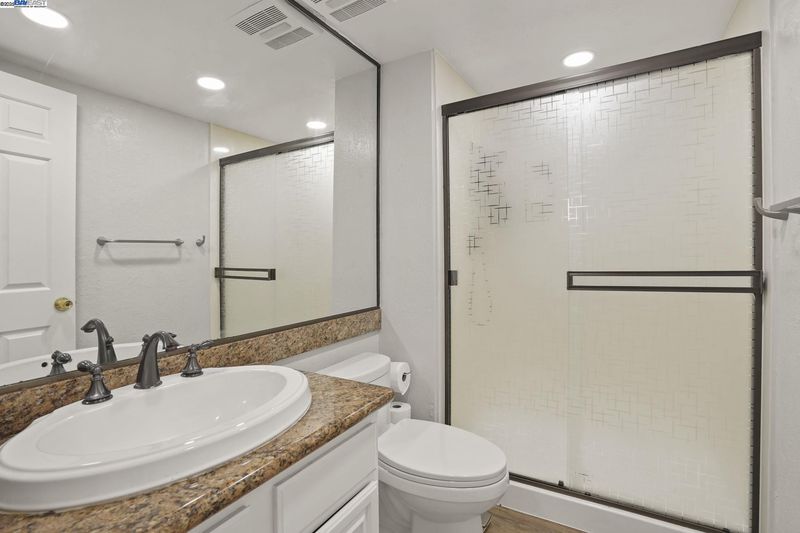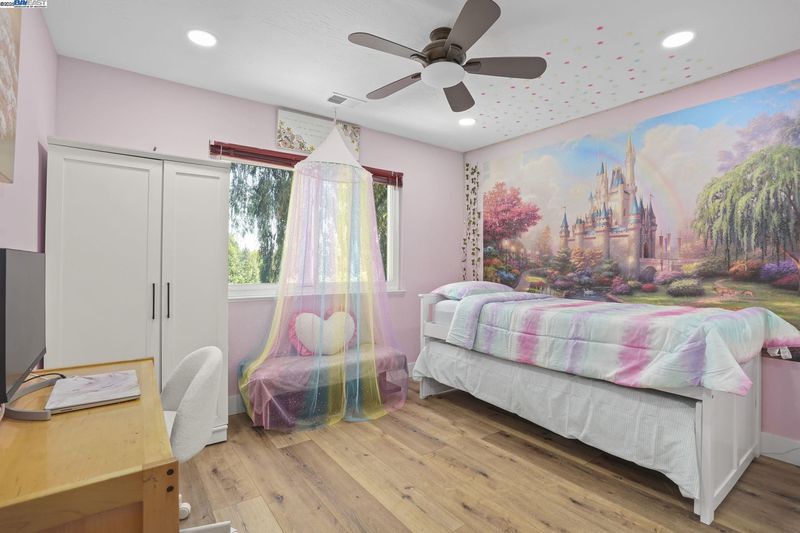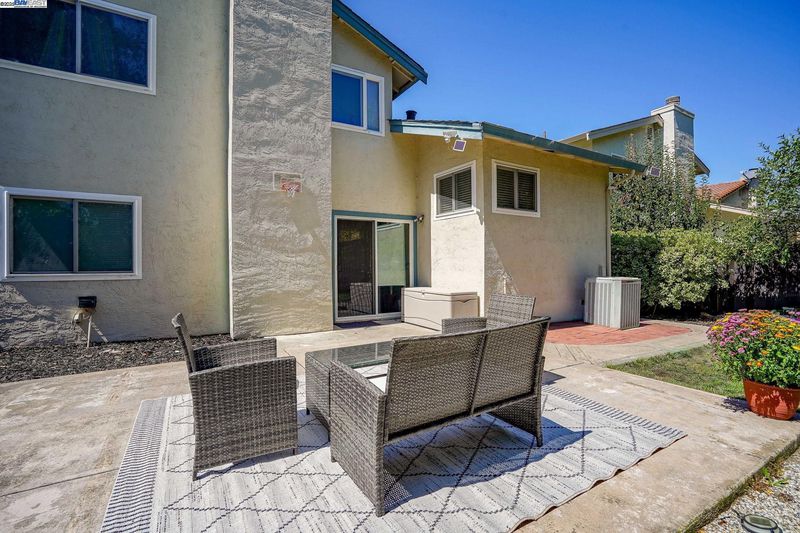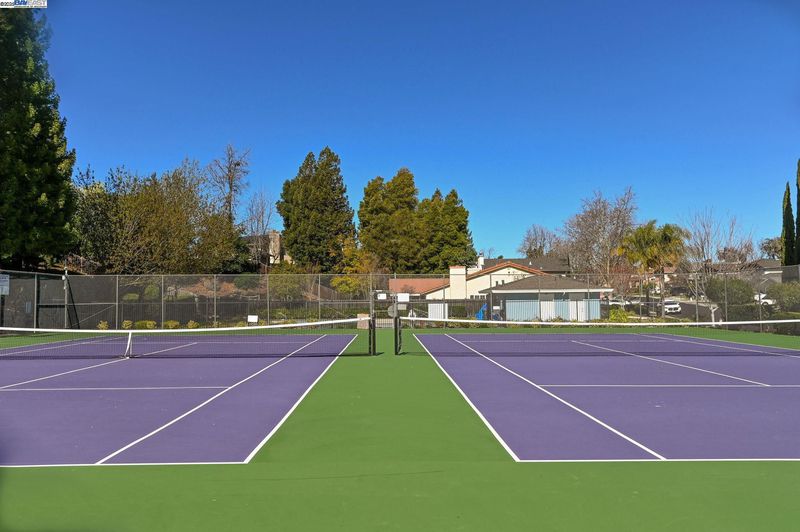
$1,375,000
1,972
SQ FT
$697
SQ/FT
3104 sombrero circle
@ Barnwood Drive - Twin Creek Hills, San Ramon
- 4 Bed
- 3 Bath
- 2 Park
- 1,972 sqft
- San Ramon
-

-
Sat Sep 13, 1:30 pm - 4:00 pm
SupraBox is located by the front door for key access. Disclosure package available at: https://app.disclosures.io/link/3104-Sombrero-Circle-pm0ej8rl Driveway and ample street parking available. Please remove shoes or use provided shoe covers. All lights will be turned on — feel free to leave them on; I will turn them off after the showing.
-
Sun Sep 14, 1:30 pm - 4:00 pm
SupraBox is located by the front door for key access. Disclosure package available at: https://app.disclosures.io/link/3104-Sombrero-Circle-pm0ej8rl Driveway and ample street parking available. Please remove shoes or use provided shoe covers. All lights will be turned on — feel free to leave them on; I will turn them off after the showing.
Welcome to 3104 Sombrero Circle, a thoughtfully updated 4-bedroom, 3-bath home located in the desirable Westside community of San Ramon. Built in 1982 and spanning 1,972 sq ft, this single-family residence offers both functionality and comfort with a flexible layout that includes a full bedroom and bath on the main level, ideal for guests or multigenerational living. Vaulted ceilings fill the home with natural light, while the upgraded kitchen features all-new stainless steel appliances: refrigerator, double oven, dishwasher, water heater, and washer/dryer. It also includes an induction cooktop and custom cabinetry with slide-out shelving for added convenience. The inviting family room includes a wet bar, and recent updates throughout include fresh interior paint, new luxury laminate flooring, recessed lighting, remote-controlled ceiling fans, and new toilets in each bath. A fully owned solar system keeps energy costs down. Additional features include dual-zone HVAC, a 2-car garage, and access to a community pool, tennis courts, and basketball area — all with a low $67/month HOA. Close to top-rated San Ramon schools, City Center Bishop Ranch, shopping, dining, and commuter routes, this move-in ready home is the total package.
- Current Status
- New
- Original Price
- $1,375,000
- List Price
- $1,375,000
- On Market Date
- Aug 22, 2025
- Property Type
- Detached
- D/N/S
- Twin Creek Hills
- Zip Code
- 94583
- MLS ID
- 41109057
- APN
- 2096410069
- Year Built
- 1982
- Stories in Building
- Unavailable
- Possession
- Close Of Escrow
- Data Source
- MAXEBRDI
- Origin MLS System
- BAY EAST
Heritage Academy - San Ramon
Private K-6 Coed
Students: 20 Distance: 0.3mi
Montevideo Elementary School
Public K-5 Elementary
Students: 658 Distance: 0.6mi
CA Christian Academy
Private PK-2, 4-5 Elementary, Religious, Coed
Students: NA Distance: 0.6mi
Bollinger Canyon Elementary School
Public PK-5 Elementary
Students: 518 Distance: 0.6mi
California High School
Public 9-12 Secondary
Students: 2777 Distance: 0.9mi
Neil A. Armstrong Elementary School
Public K-5 Elementary
Students: 544 Distance: 1.2mi
- Bed
- 4
- Bath
- 3
- Parking
- 2
- Attached, Covered, Garage, Side Yard Access, Enclosed, Garage Faces Front, On Street, Private, Garage Door Opener, Side By Side
- SQ FT
- 1,972
- SQ FT Source
- Public Records
- Lot SQ FT
- 3,560.0
- Lot Acres
- 0.0817 Acres
- Pool Info
- See Remarks, Community
- Kitchen
- Dishwasher, Double Oven, Electric Range, Microwave, Refrigerator, Dryer, Washer, Gas Water Heater, Stone Counters, Electric Range/Cooktop, Kitchen Island
- Cooling
- Central Air
- Disclosures
- Nat Hazard Disclosure, Owner is Lic Real Est Agt, Disclosure Package Avail
- Entry Level
- Exterior Details
- Back Yard, Front Yard, Side Yard, Sprinklers Automatic, Sprinklers Front, Sprinklers Side, Storage, Landscape Back, Landscape Front, Yard Space
- Flooring
- Laminate
- Foundation
- Fire Place
- Family Room, See Remarks
- Heating
- Zoned, Natural Gas
- Laundry
- Dryer, Washer
- Upper Level
- 3 Bedrooms, 2 Baths
- Main Level
- 1 Bedroom, 1 Bath, Laundry Facility, Main Entry
- Possession
- Close Of Escrow
- Basement
- Crawl Space
- Architectural Style
- Traditional
- Non-Master Bathroom Includes
- Shower Over Tub, Split Bath, Stall Shower, Tile
- Construction Status
- Existing
- Additional Miscellaneous Features
- Back Yard, Front Yard, Side Yard, Sprinklers Automatic, Sprinklers Front, Sprinklers Side, Storage, Landscape Back, Landscape Front, Yard Space
- Location
- Level, Rectangular Lot, Back Yard, Front Yard, Street Light(s), Sprinklers In Rear
- Pets
- Yes, Cats OK, Dogs OK
- Roof
- Composition Shingles
- Water and Sewer
- Public, Meter OnSite (Irrigation)
- Fee
- $200
MLS and other Information regarding properties for sale as shown in Theo have been obtained from various sources such as sellers, public records, agents and other third parties. This information may relate to the condition of the property, permitted or unpermitted uses, zoning, square footage, lot size/acreage or other matters affecting value or desirability. Unless otherwise indicated in writing, neither brokers, agents nor Theo have verified, or will verify, such information. If any such information is important to buyer in determining whether to buy, the price to pay or intended use of the property, buyer is urged to conduct their own investigation with qualified professionals, satisfy themselves with respect to that information, and to rely solely on the results of that investigation.
School data provided by GreatSchools. School service boundaries are intended to be used as reference only. To verify enrollment eligibility for a property, contact the school directly.
