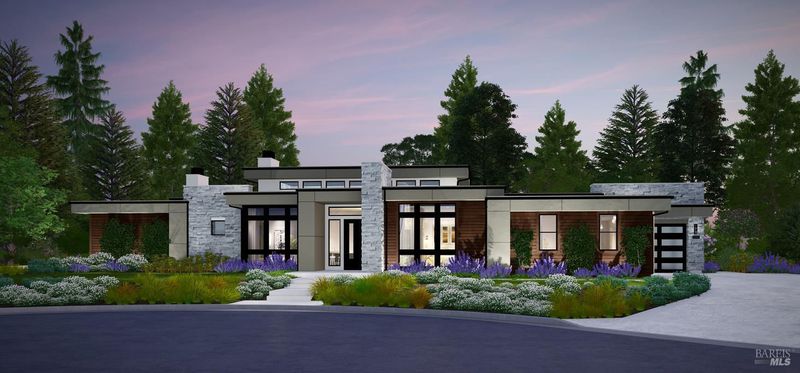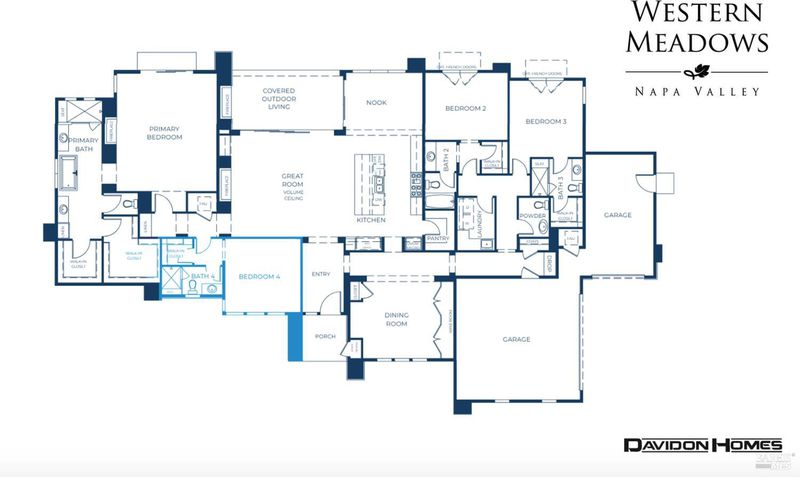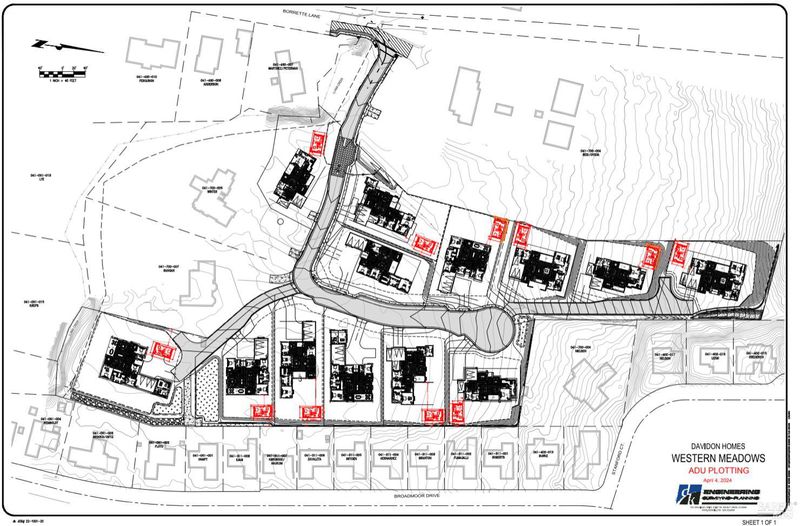
$3,292,500
3,336
SQ FT
$987
SQ/FT
1100 Borrette Court
@ Partrick Road to Borrette Lane - Napa
- 4 Bed
- 5 (4/1) Bath
- 6 Park
- 3,336 sqft
- Napa
-

-
Thu Aug 14, 12:00 pm - 4:00 pm
-
Fri Aug 15, 12:00 pm - 4:00 pm
Introducing Western Meadows, Napa's rare new luxury enclave by Davidon Homes. Set along the rural-urban edge of Browns Valley, this gated community totaling 12 residences offering vineyard views, bucolic charm, and unmatched design. This single-level, 3,336 sq. ft. home on a 20,345 sq.ft. lot features soaring 18-ft high ceilings, expansive light filled open living spaces, and seamless indoor-outdoor flow. The chef's kitchen boasts a massive island, dual-fuel range, built-in refrigerator, upgraded appliances, and pantry. The floor plan supports one's quest for intimate evenings or grand gatherings. Thoughtfully planned for privacy, the primary suite captures sunrise light and opens to the expansive rear yard, Junior suite, and plans for an ADU in rear yard. Features include: Solar with battery backup, fire-conscious construction, and smart-home tech all weaved into blended comfort, efficiency, and peace of mind. Minutes to downtown Napa, wineries, parks, hiking, and shopping, This is the best of Napa lifestyle living, where a gentle meadow now welcomes a life of warmth, beauty, and connection.
- Days on Market
- 1 day
- Current Status
- Active
- Original Price
- $3,292,500
- List Price
- $3,292,500
- On Market Date
- Aug 13, 2025
- Property Type
- Single Family Residence
- Area
- Napa
- Zip Code
- 94558
- MLS ID
- 325072545
- APN
- 041-700-031-000
- Year Built
- 0
- Stories in Building
- Unavailable
- Number of Units
- 11
- Possession
- Close Of Escrow, Other
- Data Source
- BAREIS
- Origin MLS System
Browns Valley Elementary School
Public K-5 Elementary
Students: 525 Distance: 0.9mi
Heritage House Academy
Private K-9
Students: 6 Distance: 0.9mi
Hopewell Baptist Christian Academy
Private K-12 Combined Elementary And Secondary, Religious, Coed
Students: 36 Distance: 1.5mi
St. John's Lutheran Elementary School
Private K-8 Elementary, Religious, Coed
Students: 287 Distance: 1.5mi
New Horizons I
Private PK-6 Elementary, Coed
Students: NA Distance: 1.6mi
Northwood Elementary School
Public K-5 Elementary
Students: 397 Distance: 1.7mi
- Bed
- 4
- Bath
- 5 (4/1)
- Bidet, Double Sinks, Radiant Heat, Shower Stall(s), Soaking Tub, Stone, Tile, Walk-In Closet 2+
- Parking
- 6
- Attached, Covered, Garage Door Opener, Garage Facing Front, Garage Facing Side
- SQ FT
- 3,336
- SQ FT Source
- Builder
- Lot SQ FT
- 20,354.0
- Lot Acres
- 0.4673 Acres
- Kitchen
- Breakfast Room, Island, Island w/Sink, Pantry Closet, Stone Counter
- Cooling
- Central, MultiZone, Other, See Remarks
- Dining Room
- Formal Room
- Exterior Details
- Fireplace
- Family Room
- Other
- Living Room
- Cathedral/Vaulted, Deck Attached, Great Room, Other
- Flooring
- Tile, Wood, Other
- Foundation
- Slab
- Fire Place
- Gas Piped, Gas Starter, Living Room, Primary Bedroom, Other
- Heating
- Central, MultiZone
- Laundry
- Cabinets, Dryer Included, Inside Room, Sink, Washer Included, Other
- Main Level
- Bedroom(s), Dining Room, Family Room, Garage, Kitchen, Living Room, Primary Bedroom, Street Entrance
- Views
- Hills, Mountains, Ridge, Vineyard
- Possession
- Close Of Escrow, Other
- Architectural Style
- Modern/High Tech, Other
- * Fee
- $588
- Name
- Western Meadows
- Phone
- (707) 000-0000
- *Fee includes
- Road and Other
MLS and other Information regarding properties for sale as shown in Theo have been obtained from various sources such as sellers, public records, agents and other third parties. This information may relate to the condition of the property, permitted or unpermitted uses, zoning, square footage, lot size/acreage or other matters affecting value or desirability. Unless otherwise indicated in writing, neither brokers, agents nor Theo have verified, or will verify, such information. If any such information is important to buyer in determining whether to buy, the price to pay or intended use of the property, buyer is urged to conduct their own investigation with qualified professionals, satisfy themselves with respect to that information, and to rely solely on the results of that investigation.
School data provided by GreatSchools. School service boundaries are intended to be used as reference only. To verify enrollment eligibility for a property, contact the school directly.













