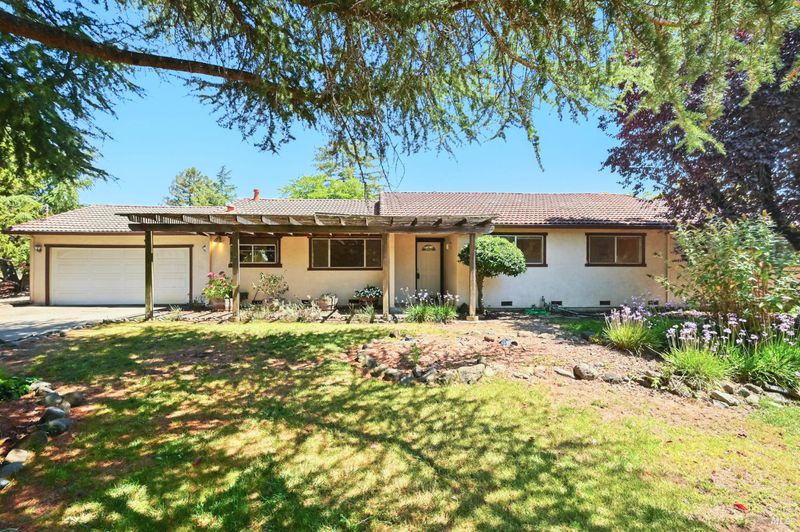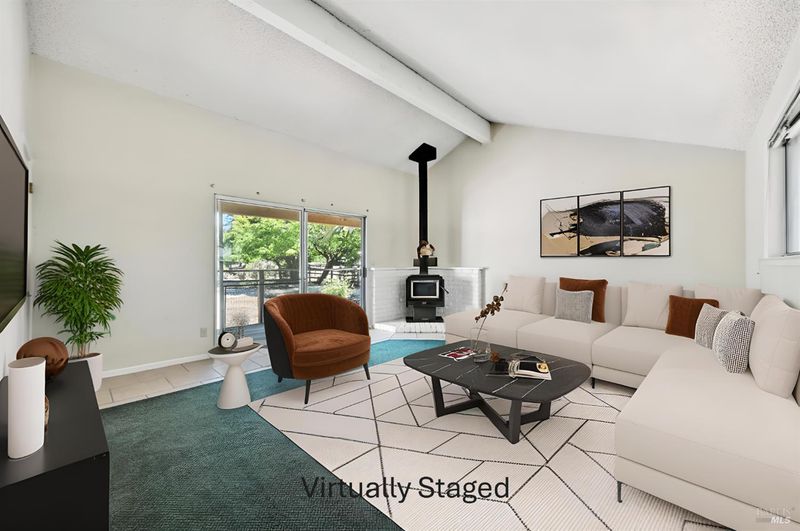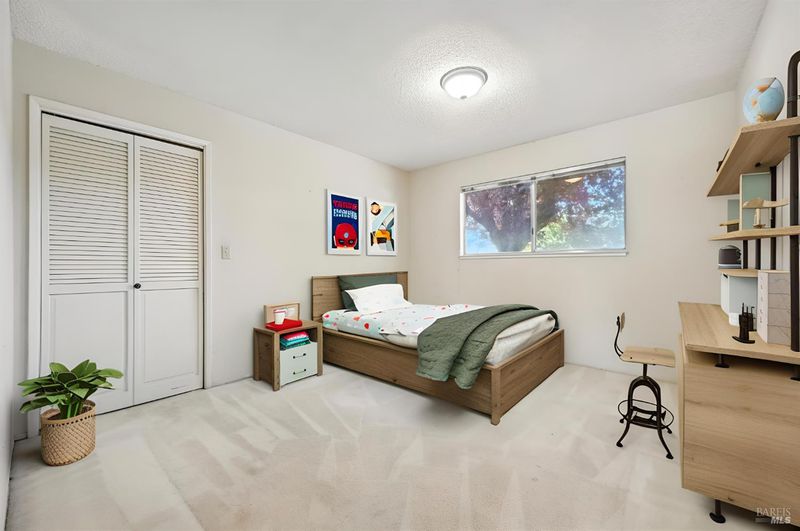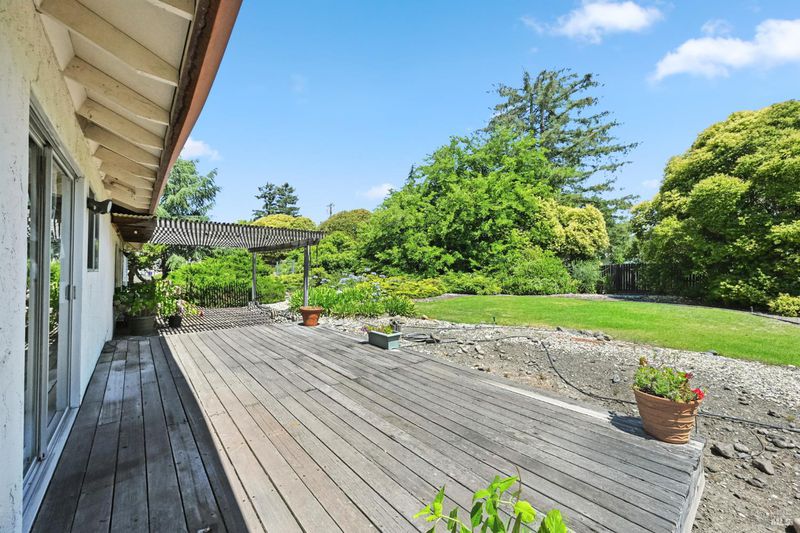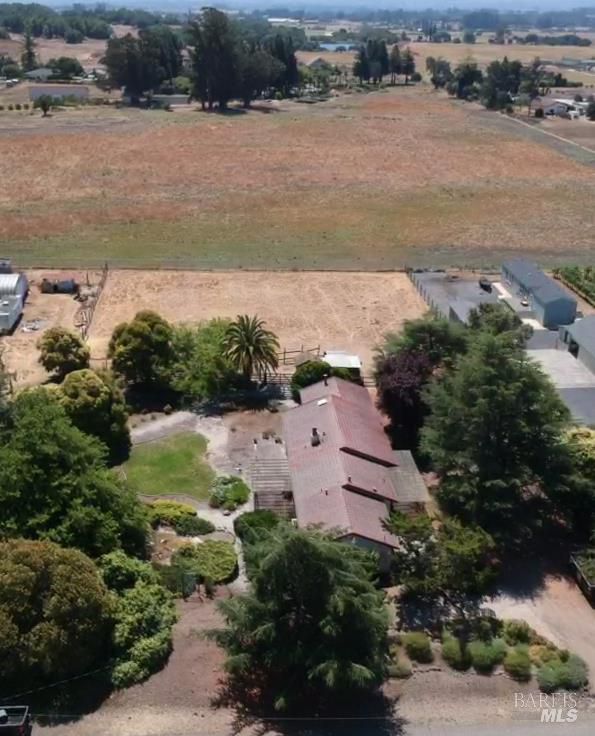
$1,165,000
1,756
SQ FT
$663
SQ/FT
2302 Curtis Drive
@ Johnies Way - Cotati/Rohnert Park, Penngrove
- 3 Bed
- 2 Bath
- 2 Park
- 1,756 sqft
- Penngrove
-

-
Sun Aug 17, 2:00 pm - 4:00 pm
Welcome to 2302 Curtis Drive - Your Penngrove Country Retreat Discover the perfect blend of country charm and convenience in this single-level ranchette, nestled in the desirable Canon Manor neighborhood of Penngrove. Situated on approximately +/-1.28 acres, this property offers a peaceful setting surrounded by manicured landscaping, mature shade trees, and open pasture. This home features 3 bedrooms, 2 bathrooms, and two cozy fireplaces. Large picture windows fill the living spaces with natural light, while the thoughtfully designed floor plan centers around a welcoming kitchen that flows seamlessly into the dining and living areas ideal for hosting holiday gatherings, Sunday brunches, and everyday moments. The fully fenced livestock area includes pasture irrigation, a shelter, and ample space for animals or gardening. An attached 2-car garage with storage provides plenty of room for hobbies, tools, and outdoor gear. Whether you're looking to create your own country oasis or simply enjoy the beauty of Sonoma County's countryside, this property offers endless possibilities all just minutes from Sonoma County's dining, shopping, and schools. Experience the best of rural living with urban convenience at 2302 Curtis Drive. Welcome home!
- Days on Market
- 2 days
- Current Status
- Active
- Original Price
- $1,165,000
- List Price
- $1,165,000
- On Market Date
- Aug 14, 2025
- Property Type
- Single Family Residence
- Area
- Cotati/Rohnert Park
- Zip Code
- 94951
- MLS ID
- 325073104
- APN
- 047-276-001-000
- Year Built
- 1976
- Stories in Building
- Unavailable
- Possession
- Negotiable
- Data Source
- BAREIS
- Origin MLS System
Technology High School
Public 9-12 Alternative
Students: 326 Distance: 0.7mi
Monte Vista Elementary School
Public K-5 Elementary
Students: 483 Distance: 1.2mi
Credo High School
Charter 9-12
Students: 400 Distance: 1.3mi
Happy Day Presbyterian
Private PK-1 Preschool Early Childhood Center, Elementary, Religious, Nonprofit
Students: NA Distance: 1.4mi
Rancho Cotate High School
Public 9-12 Secondary
Students: 1505 Distance: 1.5mi
El Camino High School
Public 9-12 Continuation
Students: 55 Distance: 1.5mi
- Bed
- 3
- Bath
- 2
- Parking
- 2
- Attached, Garage Door Opener, Uncovered Parking Spaces 2+
- SQ FT
- 1,756
- SQ FT Source
- Assessor Auto-Fill
- Lot SQ FT
- 55,757.0
- Lot Acres
- 1.28 Acres
- Kitchen
- Breakfast Area, Tile Counter
- Cooling
- See Remarks
- Dining Room
- Dining/Living Combo, Formal Area
- Flooring
- Carpet, Laminate, Tile, Vinyl
- Fire Place
- Living Room, Wood Stove
- Heating
- Central
- Laundry
- Dryer Included, In Garage, Washer Included
- Main Level
- Bedroom(s), Dining Room, Full Bath(s), Garage, Kitchen, Living Room, Primary Bedroom
- Possession
- Negotiable
- Architectural Style
- Ranch
- Fee
- $0
MLS and other Information regarding properties for sale as shown in Theo have been obtained from various sources such as sellers, public records, agents and other third parties. This information may relate to the condition of the property, permitted or unpermitted uses, zoning, square footage, lot size/acreage or other matters affecting value or desirability. Unless otherwise indicated in writing, neither brokers, agents nor Theo have verified, or will verify, such information. If any such information is important to buyer in determining whether to buy, the price to pay or intended use of the property, buyer is urged to conduct their own investigation with qualified professionals, satisfy themselves with respect to that information, and to rely solely on the results of that investigation.
School data provided by GreatSchools. School service boundaries are intended to be used as reference only. To verify enrollment eligibility for a property, contact the school directly.
