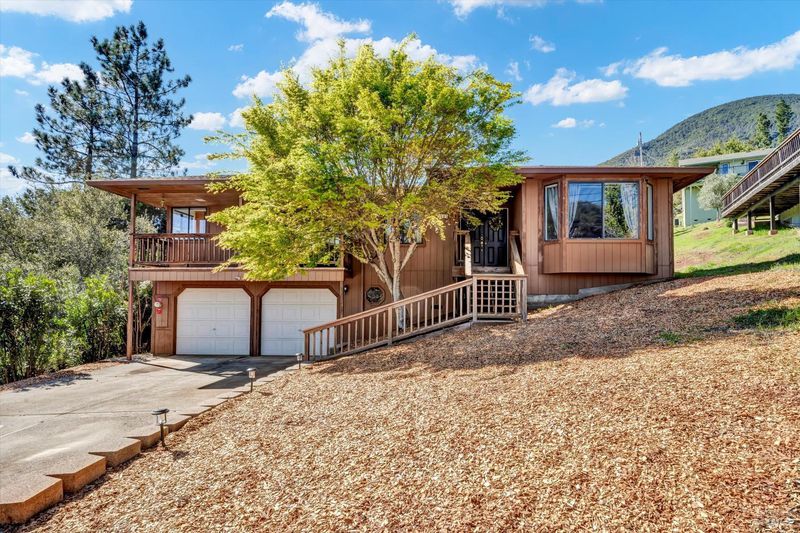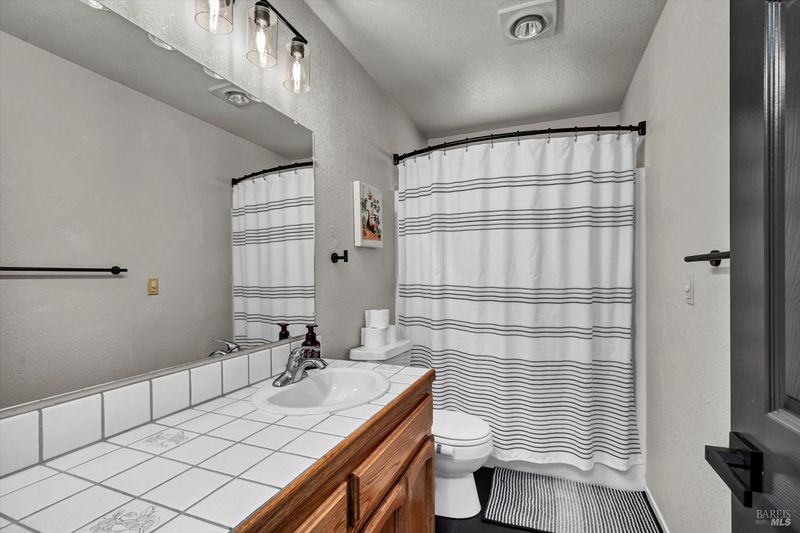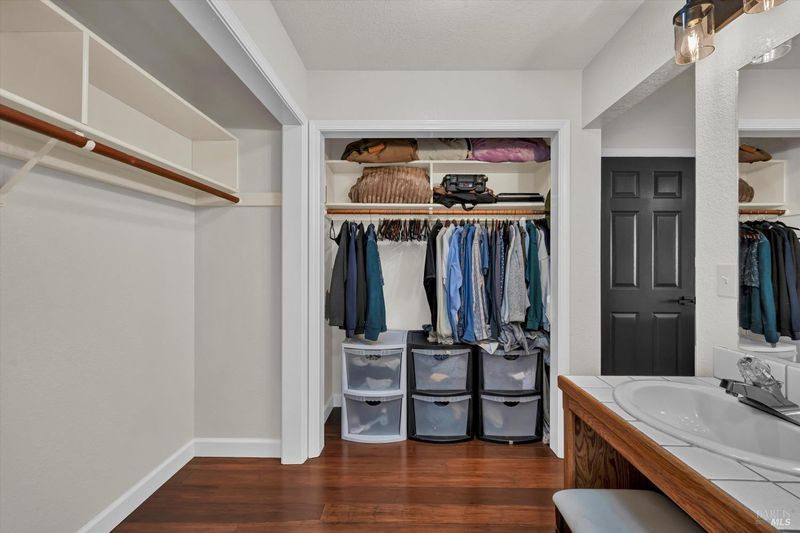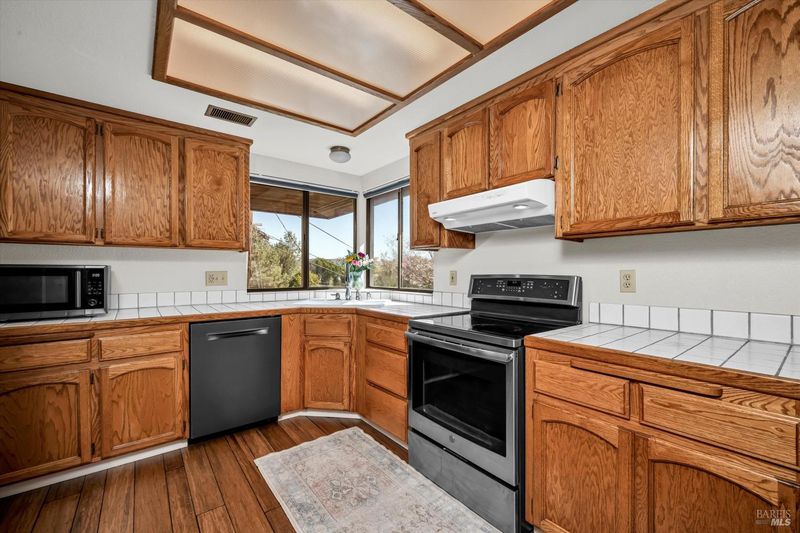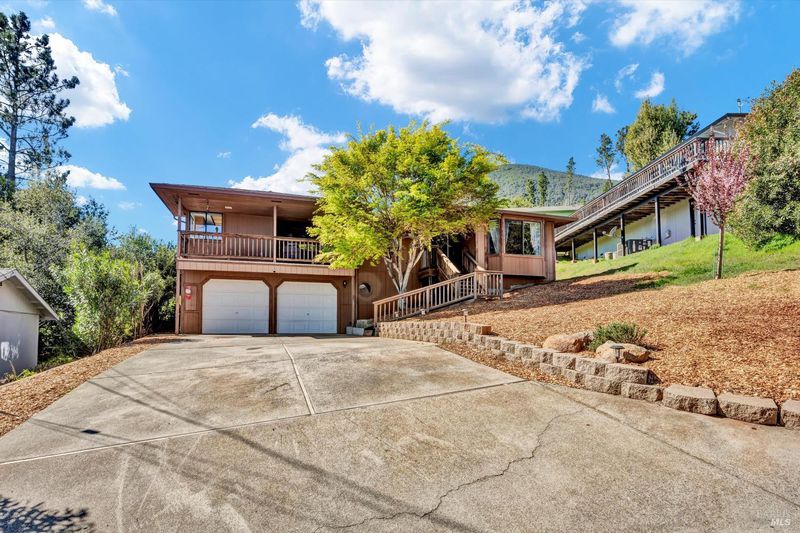
$359,000
1,825
SQ FT
$197
SQ/FT
8585 Peninsula View Drive
@ Shoreline View Way - Lake County, Kelseyville
- 2 Bed
- 2 Bath
- 6 Park
- 1,825 sqft
- Kelseyville
-

Welcome to this beautifully maintained 2-bedroom, 2-bath home in the sought-after Riviera West community. Built in 1991, this spacious 1,825 sq. ft. home offers two living rooms, a dedicated office/den, and an inviting open floor plan. Need extra space? The front living room or office/den can easily be converted into 2 more bedrooms, providing flexibility to suit your lifestyle! Enjoy breathtaking lake views right from the kitchen sink, making everyday tasks a pleasure. The large primary suite serves as a peaceful retreat, while the open-concept living and dining areas create a perfect setting for entertaining. Step outside to multiple outdoor sitting areas, ideal for relaxing and soaking in the serene beauty of Lake County. This energy-efficient home is equipped with solar and a Tesla battery backup, ensuring power reliability and long-term savings. Located in a desirable community offering access to a clubhouse, pool, and marina, this home is a true gem.
- Days on Market
- 126 days
- Current Status
- Contingent
- Original Price
- $375,000
- List Price
- $359,000
- On Market Date
- Mar 29, 2025
- Contingent Date
- Jul 22, 2025
- Property Type
- Single Family Residence
- Area
- Lake County
- Zip Code
- 95451
- MLS ID
- 325027354
- APN
- 045-064-040-000
- Year Built
- 1991
- Stories in Building
- Unavailable
- Possession
- Close Of Escrow
- Data Source
- BAREIS
- Origin MLS System
Believe In Math
Private 9-12
Students: NA Distance: 2.3mi
Riviera Elementary School
Public K-5 Elementary
Students: 233 Distance: 3.1mi
Mountain Vista Middle School
Public 6-8 Middle
Students: 408 Distance: 4.3mi
Kelseyville Elementary School
Public K-5 Elementary
Students: 514 Distance: 4.3mi
Ed Donaldson Education Center
Public 9-12 Continuation
Students: 7 Distance: 4.4mi
Kelseyville High School
Public 9-12 Secondary
Students: 518 Distance: 4.6mi
- Bed
- 2
- Bath
- 2
- Double Sinks, Tile, Tub w/Shower Over, Walk-In Closet, Window
- Parking
- 6
- Attached, Garage Door Opener, Garage Facing Front
- SQ FT
- 1,825
- SQ FT Source
- Assessor Agent-Fill
- Lot SQ FT
- 8,276.0
- Lot Acres
- 0.19 Acres
- Kitchen
- Tile Counter
- Cooling
- Ceiling Fan(s), Central
- Dining Room
- Formal Area, Formal Room
- Exterior Details
- Balcony
- Family Room
- Cathedral/Vaulted
- Living Room
- Cathedral/Vaulted, View
- Flooring
- Wood
- Heating
- Central, Electric, Propane Stove, Solar Heating
- Laundry
- Dryer Included, Gas Hook-Up, Laundry Closet, Washer Included
- Main Level
- Bedroom(s), Dining Room, Family Room, Full Bath(s), Kitchen, Living Room, Primary Bedroom, Retreat
- Views
- Lake, Mountains
- Possession
- Close Of Escrow
- * Fee
- $435
- Name
- Rivera West HOA
- Phone
- (707) 279-8544
- *Fee includes
- Common Areas, Pool, Recreation Facility, Other, and See Remarks
MLS and other Information regarding properties for sale as shown in Theo have been obtained from various sources such as sellers, public records, agents and other third parties. This information may relate to the condition of the property, permitted or unpermitted uses, zoning, square footage, lot size/acreage or other matters affecting value or desirability. Unless otherwise indicated in writing, neither brokers, agents nor Theo have verified, or will verify, such information. If any such information is important to buyer in determining whether to buy, the price to pay or intended use of the property, buyer is urged to conduct their own investigation with qualified professionals, satisfy themselves with respect to that information, and to rely solely on the results of that investigation.
School data provided by GreatSchools. School service boundaries are intended to be used as reference only. To verify enrollment eligibility for a property, contact the school directly.
