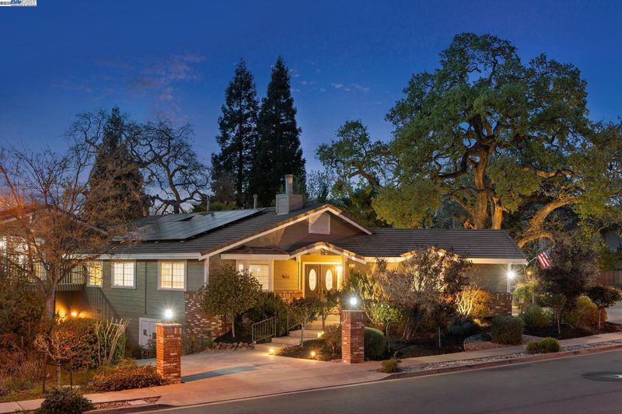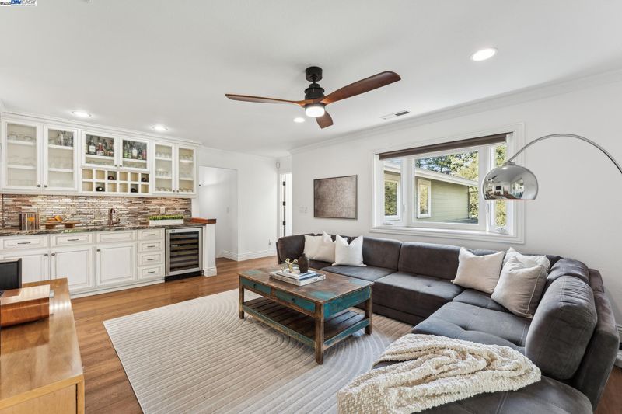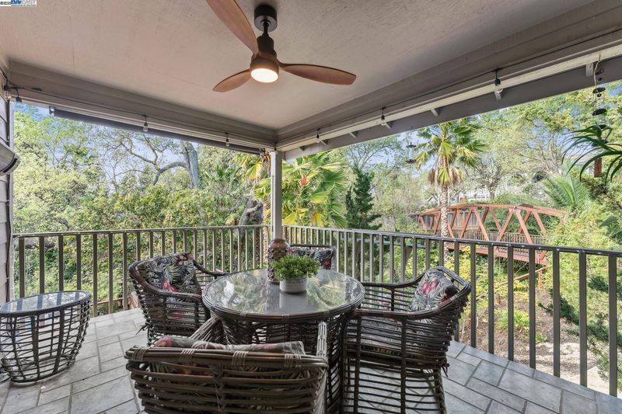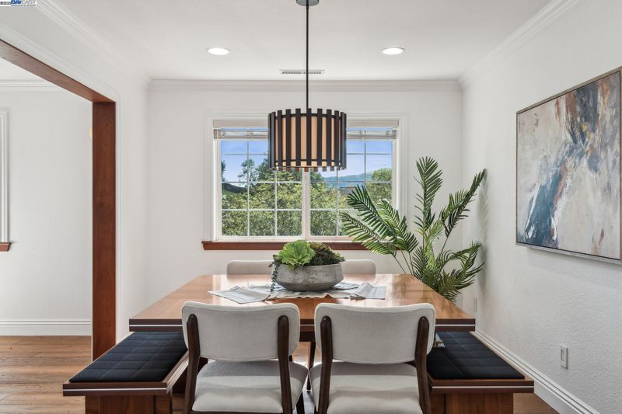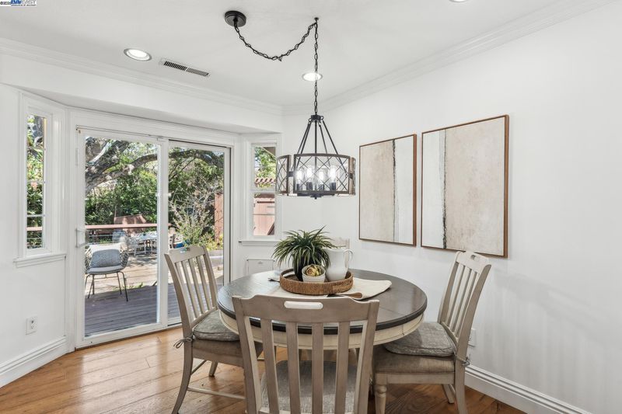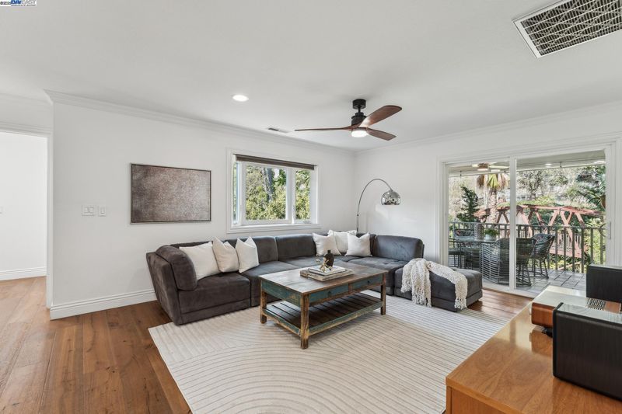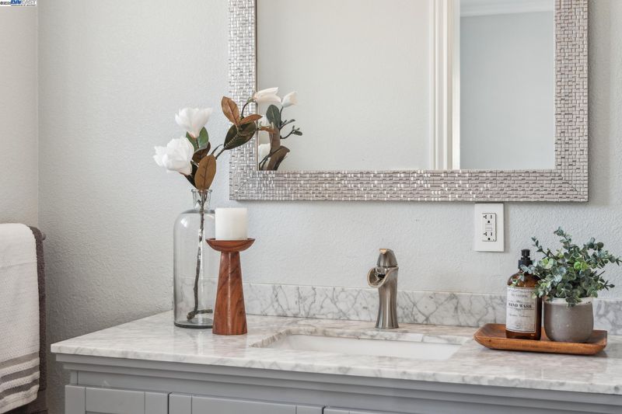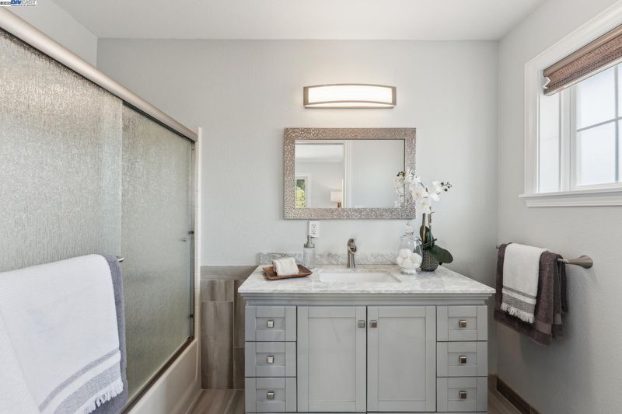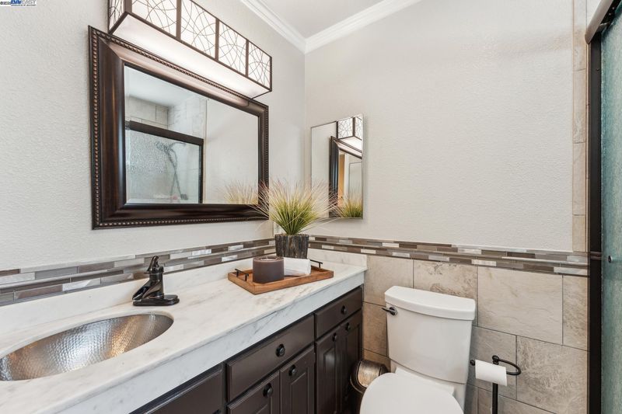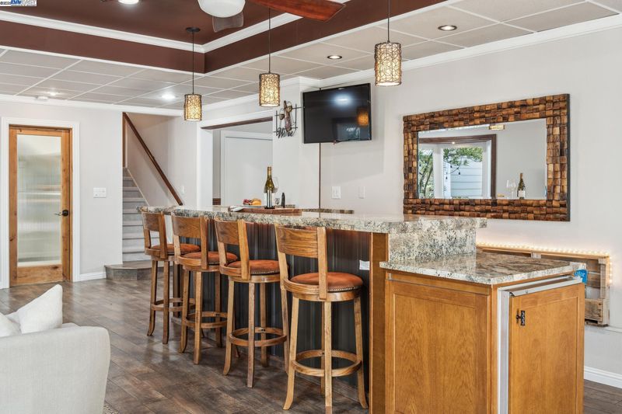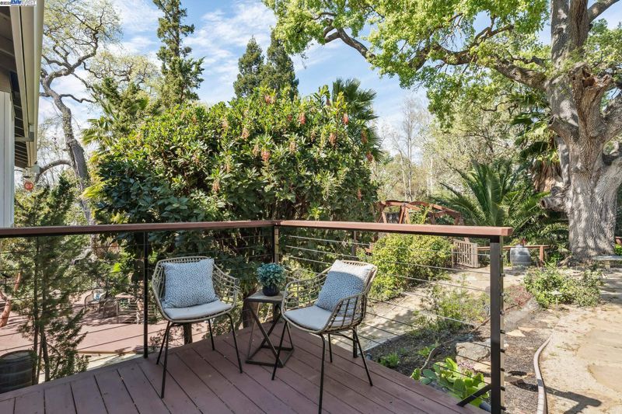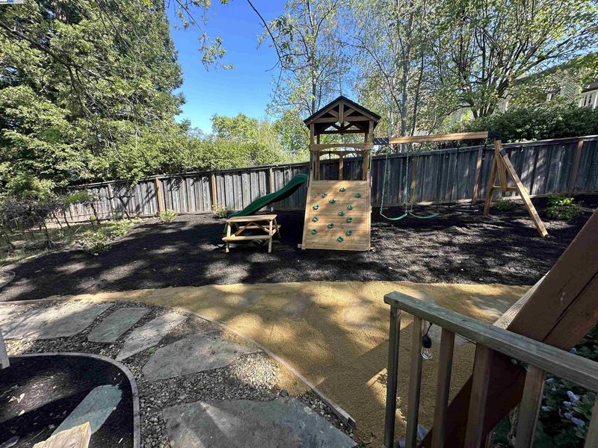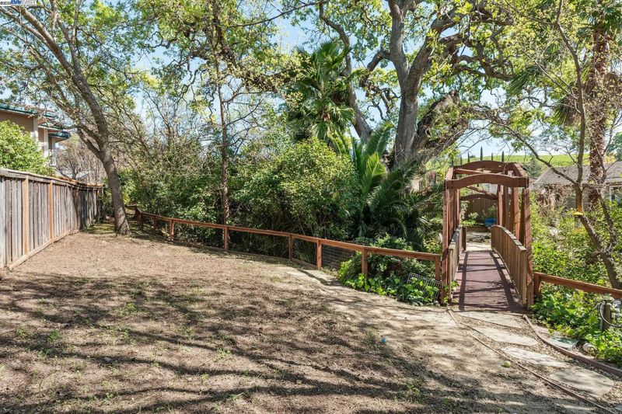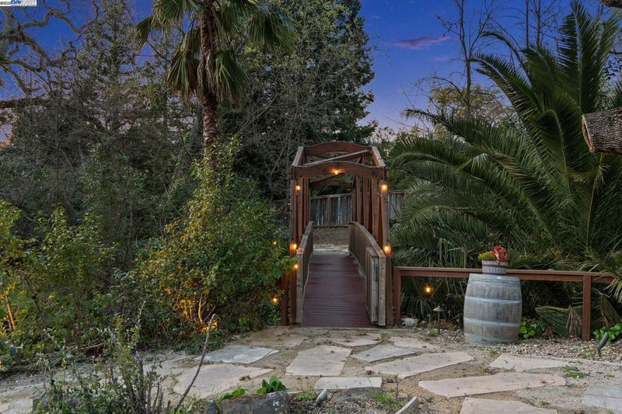
$3,578,000
5,549
SQ FT
$645
SQ/FT
4613 Mirador Dr
@ Bernal - Downtown, Pleasanton
- 5 Bed
- 4.5 (4/1) Bath
- 3 Park
- 5,549 sqft
- Pleasanton
-

THIS IS IT! Luxurious home ideal for multi-gen living located a short walk from Downtown Pleasanton. This charming home features five bedrooms, 4.5 baths, and dual primary suites, along with numerous additional rooms. This charming home includes high-end finishes and designer touches throughout. The gourmet kitchen offers professional stainless appliances, a Wolf 5 burner gas range, large center island, Quartzsite countertops, hammered copper sink, and large pantry. Other custom features include hardwood floors (upstairs) and hardwood style LVP flooring (downstairs), new designer carpeting and fixtures, and elegant formal spaces that blend perfectly with the serene surroundings. Both levels of the home provide expansive living areas, complete with family rooms, primary bedroom suites, and office spaces, making it perfect for multi-generation living. The downstairs area includes a full bar, private garage access, and several entry points to the rear yard. The rear yard is a private Creekside oasis, with a generous .68 Acre lot featuring heritage oaks, a custom bridge over the seasonal creek leading to an additional play area, winding walkways, private vineyard, and a sparkling Pebble-Tec pool, spa, and decks. Welcome home!
- Current Status
- Contingent-
- Original Price
- $3,578,000
- List Price
- $3,578,000
- On Market Date
- Mar 27, 2025
- Property Type
- Detached
- D/N/S
- Downtown
- Zip Code
- 94566
- MLS ID
- 41091007
- APN
- 946254259
- Year Built
- 1999
- Stories in Building
- 2
- Possession
- COE, Negotiable
- Data Source
- MAXEBRDI
- Origin MLS System
- BAY EAST
Village High School
Public 9-12 Continuation
Students: 113 Distance: 0.4mi
Pleasanton Adult And Career Education
Public n/a Adult Education
Students: NA Distance: 0.5mi
Lighthouse Baptist School
Private K-12 Combined Elementary And Secondary, Religious, Nonprofit
Students: 23 Distance: 0.5mi
Valley View Elementary School
Public K-5 Elementary
Students: 651 Distance: 0.5mi
Vintage Hills Elementary School
Public K-5 Elementary
Students: 629 Distance: 0.7mi
Pleasanton Middle School
Public 6-8 Middle
Students: 1215 Distance: 0.8mi
- Bed
- 5
- Bath
- 4.5 (4/1)
- Parking
- 3
- Attached, Int Access From Garage, Off Street, Workshop in Garage, Guest, Electric Vehicle Charging Station(s), Boat, Garage Faces Side, RV Access, RV Possible, RV Storage, Garage Door Opener
- SQ FT
- 5,549
- SQ FT Source
- Appraisal
- Lot SQ FT
- 29,687.0
- Lot Acres
- 0.68 Acres
- Pool Info
- Gas Heat, Gunite, In Ground, Spa, Pool/Spa Combo, Outdoor Pool
- Kitchen
- Dishwasher, Double Oven, Disposal, Gas Range, Microwave, Refrigerator, Dryer, Washer, Water Filter System, Gas Water Heater, Water Softener, Tankless Water Heater, Breakfast Bar, Breakfast Nook, Counter - Stone, Eat In Kitchen, Garbage Disposal, Gas Range/Cooktop, Island, Pantry, Updated Kitchen, Wet Bar
- Cooling
- Zoned, Whole House Fan, Multi Units
- Disclosures
- None
- Entry Level
- Exterior Details
- Garden, Back Yard, Front Yard, Garden/Play, Sprinklers Automatic, Landscape Back, Landscape Front, Landscape Misc, Low Maintenance, Private Entrance, Yard Space
- Flooring
- Hardwood, Laminate, Tile, Carpet, Engineered Wood
- Foundation
- Fire Place
- Family Room, Gas, Living Room, Pellet Stove, Recreation Room
- Heating
- Baseboard, Zoned, Solar, Fireplace(s)
- Laundry
- 220 Volt Outlet, Dryer, Laundry Room, Washer, Cabinets, Sink
- Main Level
- 3 Bedrooms
- Possession
- COE, Negotiable
- Architectural Style
- Contemporary, Craftsman, Custom
- Construction Status
- Existing
- Additional Miscellaneous Features
- Garden, Back Yard, Front Yard, Garden/Play, Sprinklers Automatic, Landscape Back, Landscape Front, Landscape Misc, Low Maintenance, Private Entrance, Yard Space
- Location
- Premium Lot, Front Yard, Landscape Front, Landscape Back
- Roof
- Tile
- Water and Sewer
- Public
- Fee
- Unavailable
MLS and other Information regarding properties for sale as shown in Theo have been obtained from various sources such as sellers, public records, agents and other third parties. This information may relate to the condition of the property, permitted or unpermitted uses, zoning, square footage, lot size/acreage or other matters affecting value or desirability. Unless otherwise indicated in writing, neither brokers, agents nor Theo have verified, or will verify, such information. If any such information is important to buyer in determining whether to buy, the price to pay or intended use of the property, buyer is urged to conduct their own investigation with qualified professionals, satisfy themselves with respect to that information, and to rely solely on the results of that investigation.
School data provided by GreatSchools. School service boundaries are intended to be used as reference only. To verify enrollment eligibility for a property, contact the school directly.
