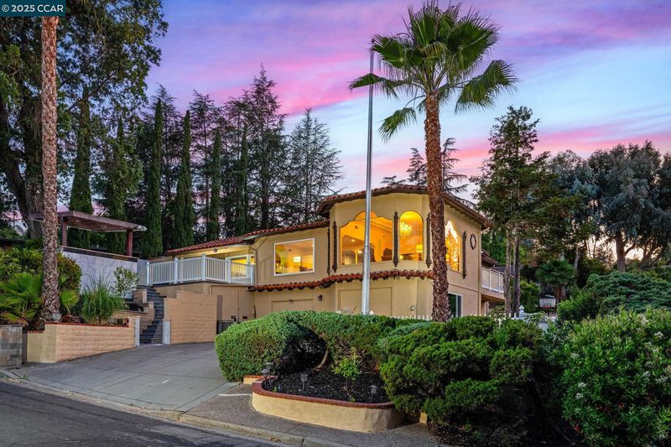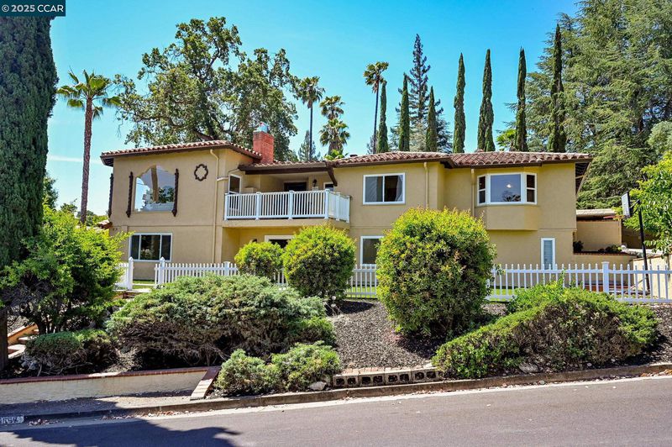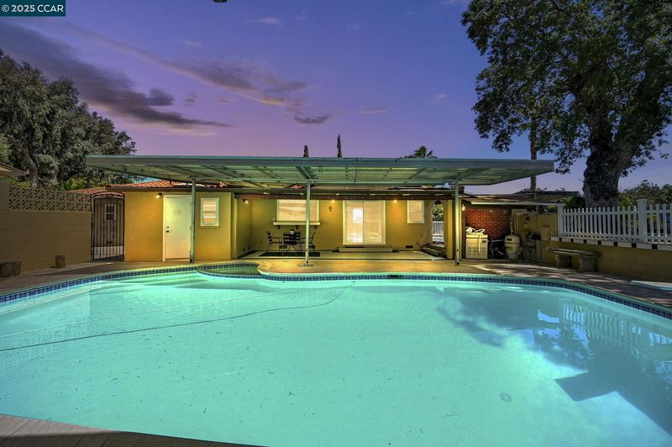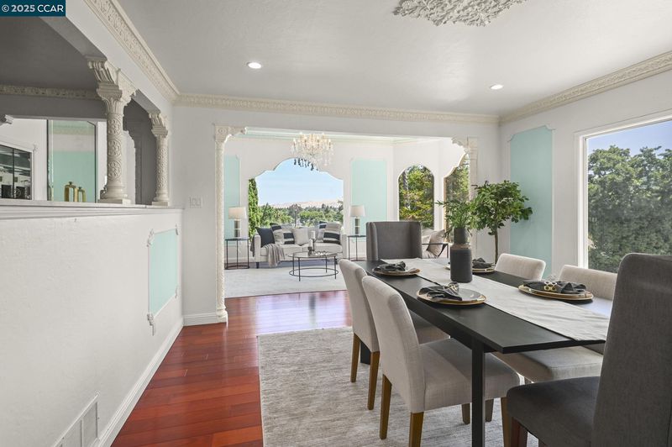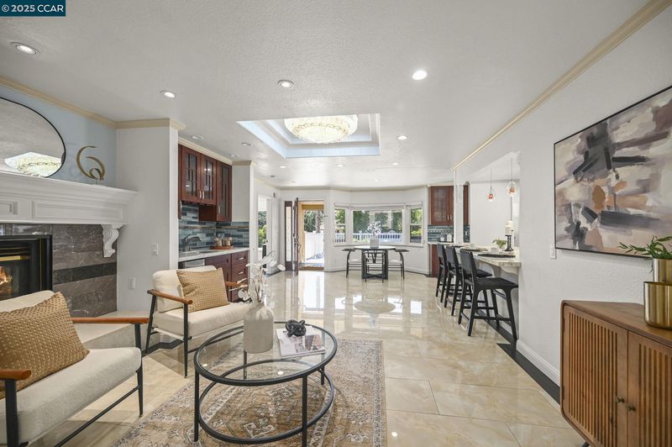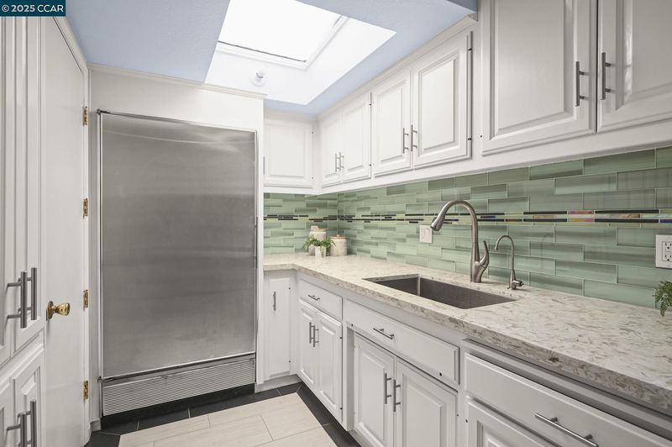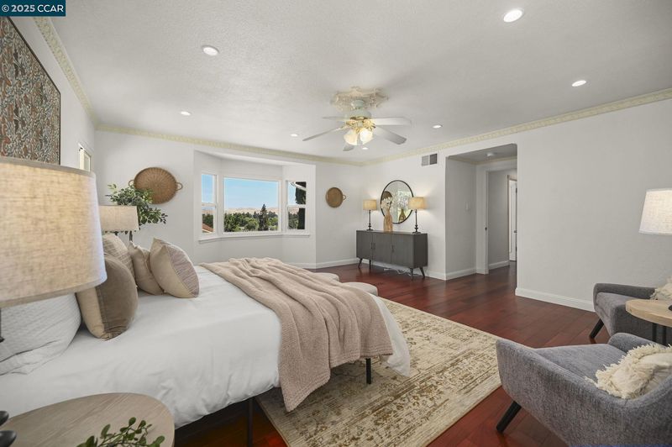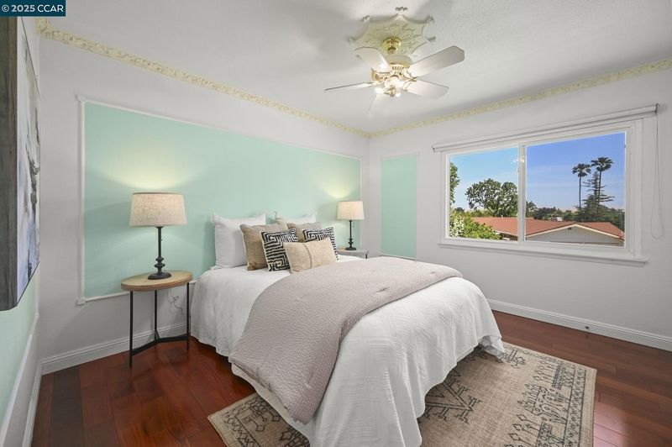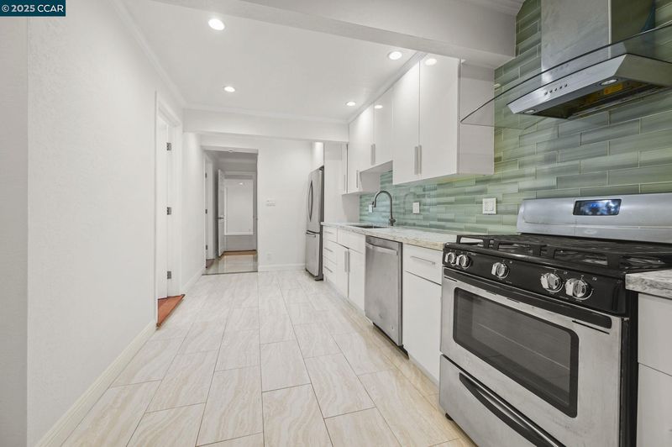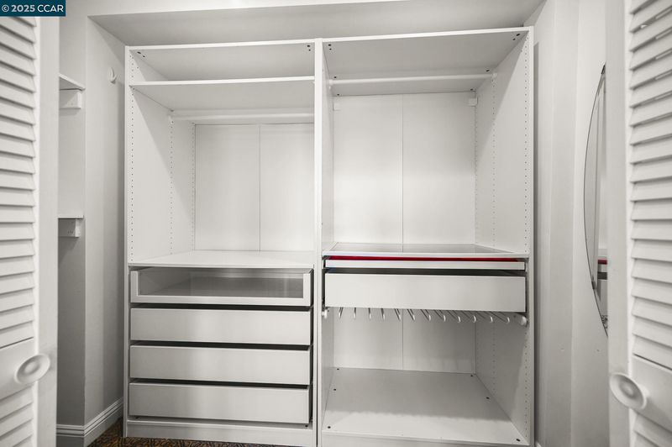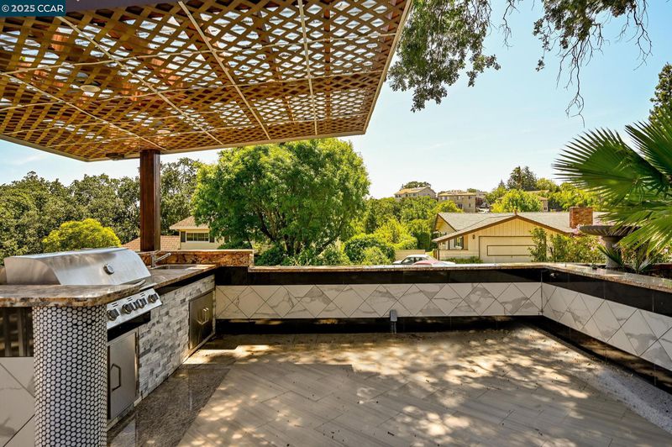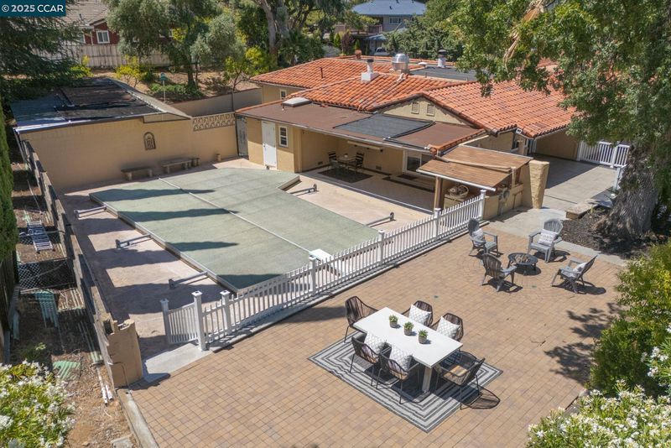
$1,625,000
3,716
SQ FT
$437
SQ/FT
3698 De Rosa Ct
@ St Francis - St. Frances Park, Concord
- 6 Bed
- 4.5 (4/1) Bath
- 3 Park
- 3,716 sqft
- Concord
-

TWO HOMES IN ONE!! Rare Opportunity! PERFECT FOR MULTI-GENERATIONAL LIVING, 1031 exchange, large families, or rent out one part of the home and live in the other. The main home features 3 bedrooms and 2.5 baths. The spectacular living and dining rooms showcase Art Deco style with intricate crown molding, stately columns, gracefully arched windows with views and exquisite finishes. The chef’s kitchen is a dream for culinary enthusiasts—complete with a Wolf range, indoor grill, wok station, wet bar, and butler’s pantry. The family room has a wine fridge, bar area and cozy fireplace.. Perfect for entertaining. The primary bedroom is a true getaway with a bay window, walk-in closet and a spa-inspired ensuite. The lower level is a fully equipped 3-bedroom, 2-bath luxury dwelling—with its own entrance, garage with laundry, eat-in kitchen with a gas range, wine cellar, family room, and a private yard area. Enjoy summer in the resort-inspired backyard with a sparkling pool, covered patio, outdoor kitchen, firepit lounge area, and dedicated pool bathroom. Got Toys? Multiple garages and driveways provide ease, convenience and abundant storage. Located in the sought-after St Francis neighborhood. Close to parks, shopping and schools. This one-of-a-kind property is an exceptional find!
- Current Status
- Contingent-
- Original Price
- $1,625,000
- List Price
- $1,625,000
- On Market Date
- Jun 23, 2025
- Property Type
- Detached
- D/N/S
- St. Frances Park
- Zip Code
- 94518
- MLS ID
- 41102439
- APN
- 1303740144
- Year Built
- 1950
- Stories in Building
- 2
- Possession
- Close Of Escrow
- Data Source
- MAXEBRDI
- Origin MLS System
- CONTRA COSTA
El Monte Elementary School
Public K-5 Elementary, Coed
Students: 433 Distance: 0.7mi
Ygnacio Valley Elementary School
Public K-5 Elementary, Coed
Students: 433 Distance: 0.9mi
Loma Vista Adult Center
Public n/a
Students: NA Distance: 1.0mi
Wood Rose Academy
Private K-8 Elementary, Religious, Coed
Students: 177 Distance: 1.1mi
Concordia School, The
Private K-6 Montessori, Elementary, Coed
Students: 71 Distance: 1.1mi
St. Agnes School
Private PK-8 Elementary, Religious, Coed
Students: 344 Distance: 1.1mi
- Bed
- 6
- Bath
- 4.5 (4/1)
- Parking
- 3
- Int Access From Garage
- SQ FT
- 3,716
- SQ FT Source
- Public Records
- Lot SQ FT
- 18,495.0
- Lot Acres
- 0.43 Acres
- Pool Info
- Pool Cover, Pool/Spa Combo
- Kitchen
- Dishwasher, Double Oven, Gas Range, Oven, Refrigerator, Breakfast Nook, Counter - Solid Surface, Gas Range/Cooktop, Oven Built-in, Pantry, Updated Kitchen, Wet Bar
- Cooling
- Central Air
- Disclosures
- Disclosure Package Avail
- Entry Level
- Exterior Details
- Front Yard, Storage Area
- Flooring
- Laminate, Tile
- Foundation
- Fire Place
- Family Room, Living Room
- Heating
- Forced Air
- Laundry
- Laundry Room
- Upper Level
- 3 Bedrooms, 2.5 Baths, Laundry Facility, Main Entry
- Main Level
- 3 Bedrooms, 2 Baths
- Views
- Hills
- Possession
- Close Of Escrow
- Architectural Style
- Mediterranean
- Non-Master Bathroom Includes
- Updated Baths
- Construction Status
- Existing
- Additional Miscellaneous Features
- Front Yard, Storage Area
- Location
- Level, Premium Lot
- Roof
- Tile
- Water and Sewer
- Public
- Fee
- Unavailable
MLS and other Information regarding properties for sale as shown in Theo have been obtained from various sources such as sellers, public records, agents and other third parties. This information may relate to the condition of the property, permitted or unpermitted uses, zoning, square footage, lot size/acreage or other matters affecting value or desirability. Unless otherwise indicated in writing, neither brokers, agents nor Theo have verified, or will verify, such information. If any such information is important to buyer in determining whether to buy, the price to pay or intended use of the property, buyer is urged to conduct their own investigation with qualified professionals, satisfy themselves with respect to that information, and to rely solely on the results of that investigation.
School data provided by GreatSchools. School service boundaries are intended to be used as reference only. To verify enrollment eligibility for a property, contact the school directly.
