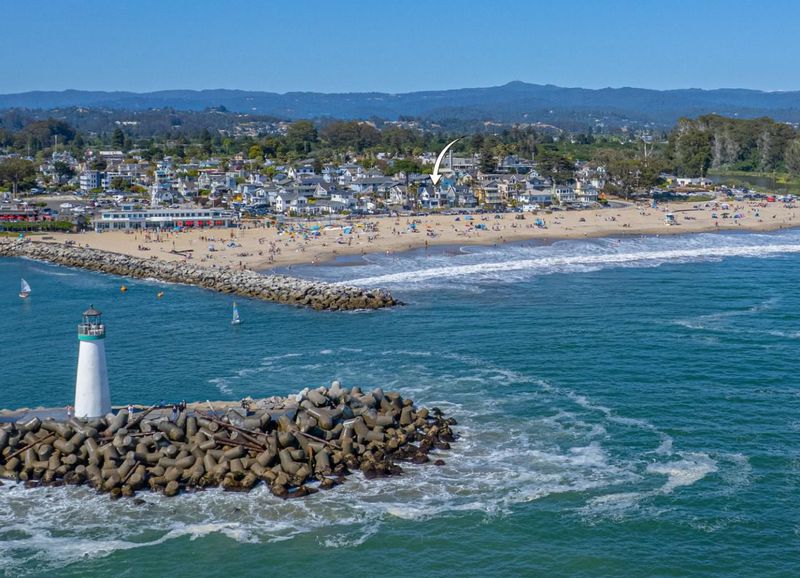 Price Reduced
Price Reduced
$4,799,000
1,906
SQ FT
$2,518
SQ/FT
2601 East Cliff
@ 6th Ave - 45 - Live Oak, Santa Cruz
- 3 Bed
- 3 Bath
- 3 Park
- 1,906 sqft
- SANTA CRUZ
-

Open house Thurs 6/12 9:30am-1pm + Sat 6/14 12-3pm. Imagine the lifestyle you can have living in this oceanfront architectural masterpiece where you step out your front door onto Twin Lakes Beach with various great dining options, the Santa Cruz Yacht Harbor and all conveniences just across the street. Whether you love sailing, surfing, dancing in the sand at the Crows Nest Summer beach parties or simply strolling down the beach after a long day, this premiere coastal location is what dreams are made of. This truly magnificent De Mattei Construction meticulous remodel is a rare offering. The attention to detail is unsurpassed and no expense was spared in the 2017 redesign and upgrade of this gorgeous abode. The floorplan allows each family member to enjoy separation of space and every surface, fitting and fixture throughout has been thoughtfully & beautifully designed. The views from every room are both awe inspiring and interesting of the shimmering ocean, crashing waves, boats going in & out of the harbor, colorful sunsets, evening lights of the Boardwalk and the fun holiday lighted boat parade. There is only so much coastline. Which means each oceanfront home represents a unique opportunity to live your best life. See this gorgeous turnkey gem before it's gone!
- Days on Market
- 18 days
- Current Status
- Contingent
- Sold Price
- Original Price
- $4,850,000
- List Price
- $4,799,000
- On Market Date
- May 28, 2025
- Contract Date
- Jun 15, 2025
- Close Date
- Jun 18, 2025
- Property Type
- Single Family Home
- Area
- 45 - Live Oak
- Zip Code
- 95062
- MLS ID
- ML82008456
- APN
- 02718109
- Year Built
- 1991
- Stories in Building
- 2
- Possession
- COE
- COE
- Jun 18, 2025
- Data Source
- MLSL
- Origin MLS System
- MLSListings, Inc.
French Unlimited
Private 7-12
Students: NA Distance: 0.8mi
Shoreline Middle School
Public 6-8 Middle
Students: 514 Distance: 0.8mi
Del Mar Elementary School
Public K-5 Elementary
Students: 375 Distance: 0.9mi
Cypress Charter High School
Charter 9-12 Secondary
Students: 119 Distance: 0.9mi
Gault Elementary School
Public K-5 Elementary
Students: 342 Distance: 1.0mi
Bay School, The
Private K-12 Nonprofit
Students: 43 Distance: 1.2mi
- Bed
- 3
- Bath
- 3
- Double Sinks, Dual Flush Toilet, Full on Ground Floor, Primary - Stall Shower(s), Skylight, Solid Surface, Stall Shower - 2+, Stone, Tile, Updated Bath
- Parking
- 3
- Attached Garage, Gate / Door Opener, Guest / Visitor Parking, Lighted Parking Area, Off-Street Parking, On Street
- SQ FT
- 1,906
- SQ FT Source
- Unavailable
- Lot SQ FT
- 2,352.0
- Lot Acres
- 0.053994 Acres
- Kitchen
- Countertop - Stone, Dishwasher, Exhaust Fan, Hood Over Range, Island, Microwave, Oven Range - Built-In, Oven Range - Built-In, Gas, Pantry, Refrigerator
- Cooling
- Ceiling Fan, Central AC
- Dining Room
- Dining Area, Dining Bar
- Disclosures
- Flood Zone - See Report, Natural Hazard Disclosure
- Family Room
- Separate Family Room
- Flooring
- Hardwood, Tile
- Foundation
- Concrete Perimeter and Slab
- Fire Place
- Family Room, Living Room
- Heating
- Central Forced Air - Gas, Fireplace, Radiant Floors
- Laundry
- Inside, Washer / Dryer
- Views
- Bay, City Lights, Ocean, Water
- Possession
- COE
- Architectural Style
- Custom
- Fee
- Unavailable
MLS and other Information regarding properties for sale as shown in Theo have been obtained from various sources such as sellers, public records, agents and other third parties. This information may relate to the condition of the property, permitted or unpermitted uses, zoning, square footage, lot size/acreage or other matters affecting value or desirability. Unless otherwise indicated in writing, neither brokers, agents nor Theo have verified, or will verify, such information. If any such information is important to buyer in determining whether to buy, the price to pay or intended use of the property, buyer is urged to conduct their own investigation with qualified professionals, satisfy themselves with respect to that information, and to rely solely on the results of that investigation.
School data provided by GreatSchools. School service boundaries are intended to be used as reference only. To verify enrollment eligibility for a property, contact the school directly.




















































