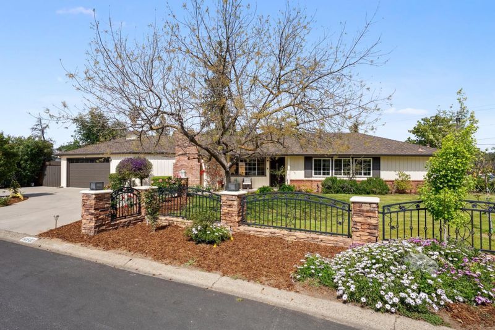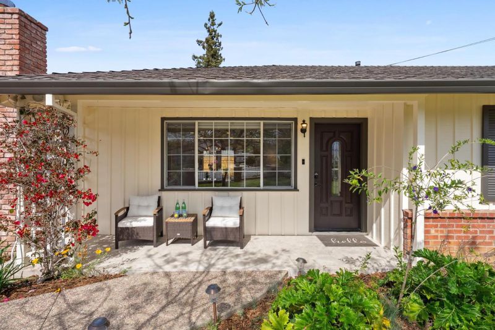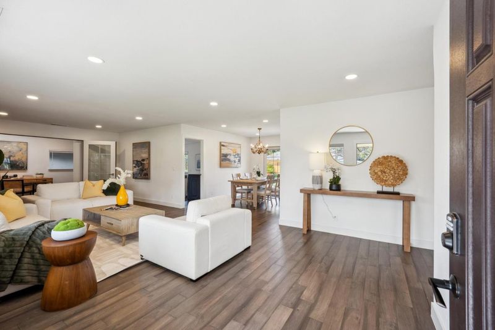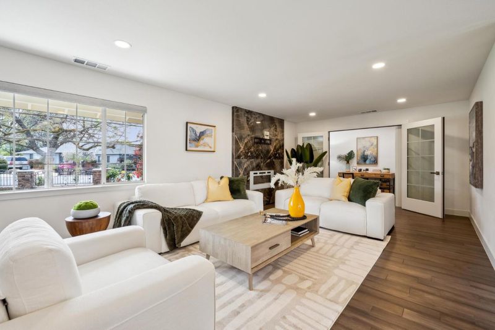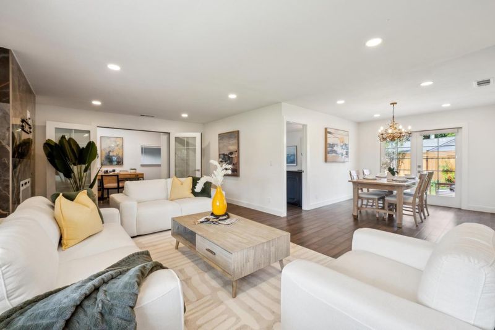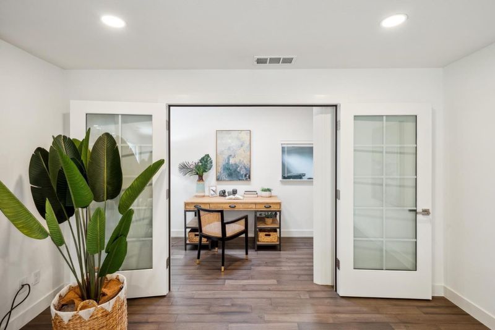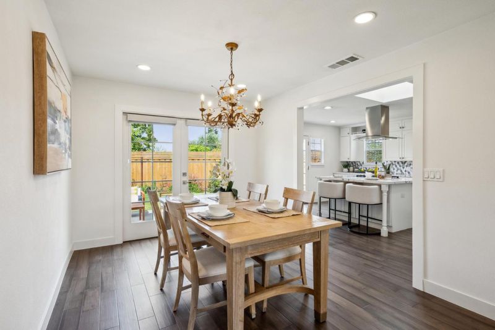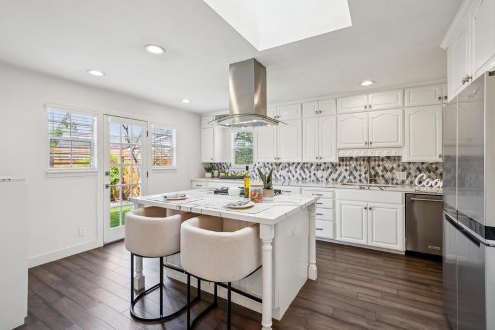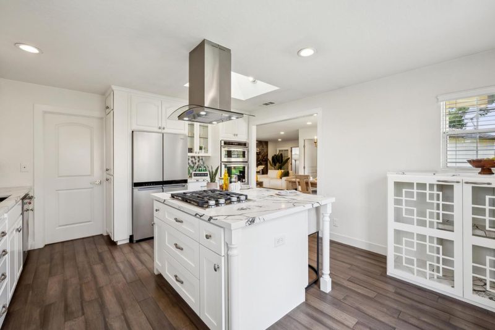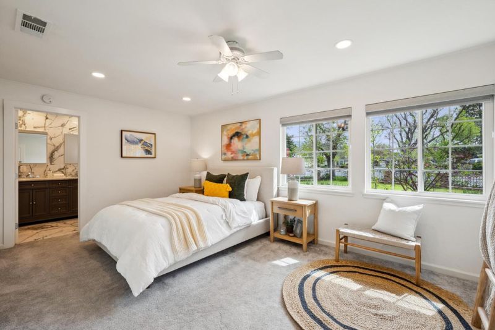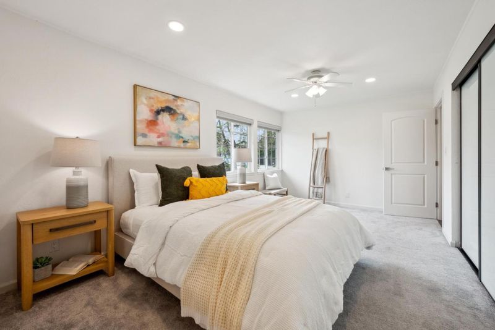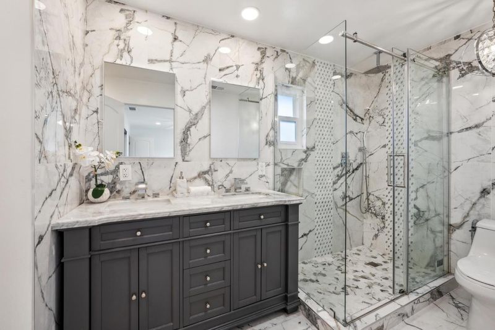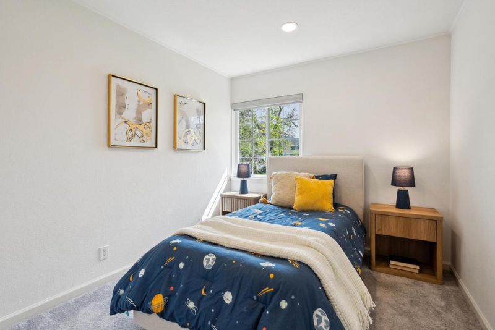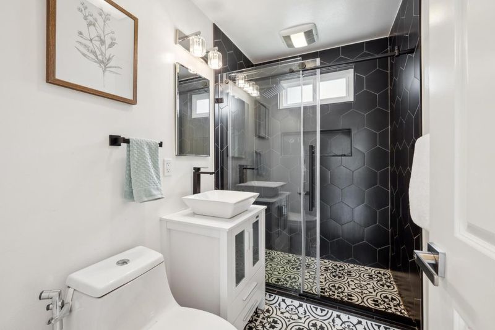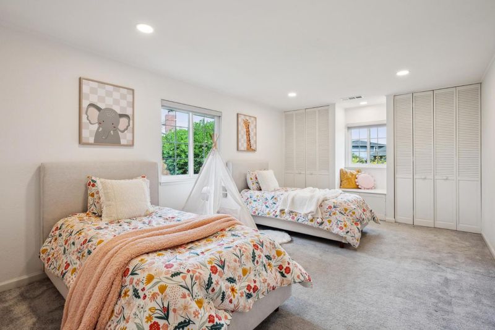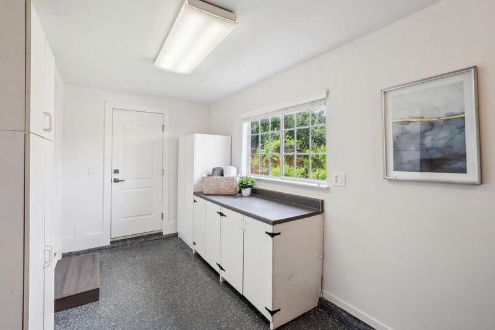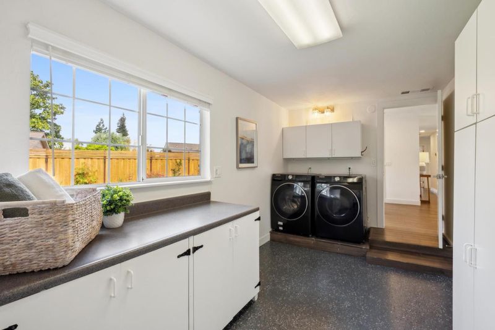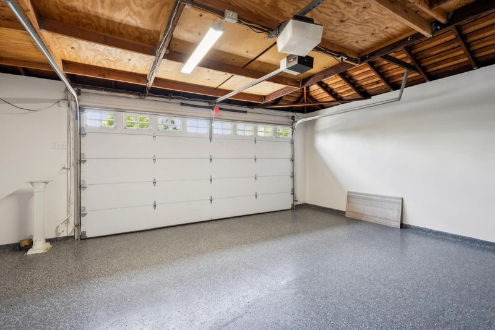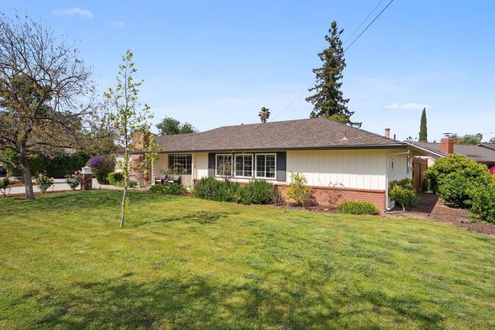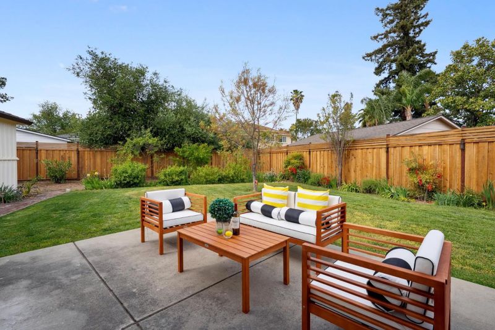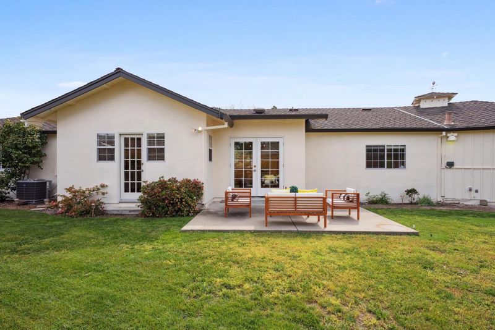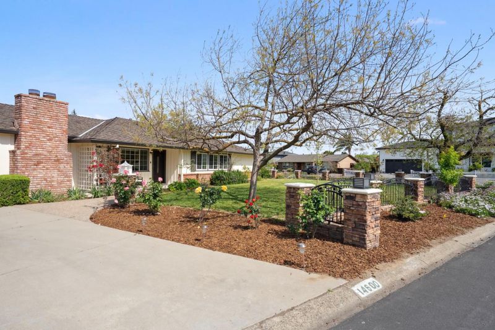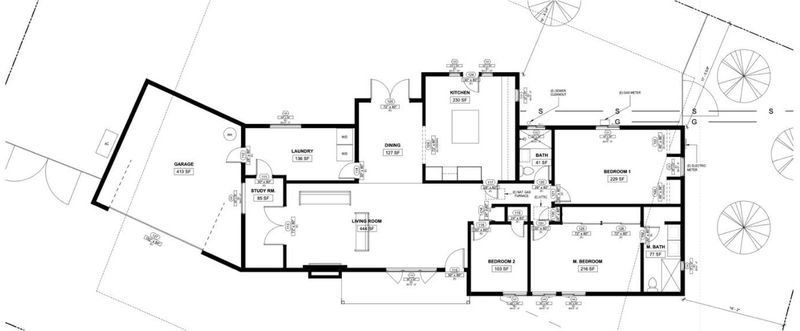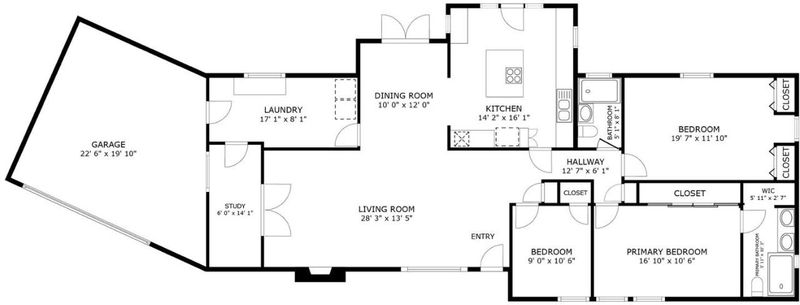
$2,798,000
1,518
SQ FT
$1,843
SQ/FT
14600 Wyrick Avenue
@ Berry - 14 - Cambrian, San Jose
- 3 Bed
- 2 Bath
- 2 Park
- 1,518 sqft
- San Jose
-

Welcome to 14600 Wyrick Avenue, a fully remodeled, single-story, ranch-style home in San Joses coveted Cambrian neighborhood, set on an oversized corner lot. Offering a spacious layout ideal for modern living. The large arched driveway provides a grand welcome for guests, while the lush yard features citrus trees as well as fruit trees. Wide, quiet streets make for perfect morning or evening strolls. Inside, the home offers three spacious bedrooms, two full bathrooms, and a bonus study with a sun tunnel added in 2022. The kitchen is an entertainers dream, complete with a large farm-style island, skylight, and premium appliances from Fisher & Paykel and KitchenAid. A remodeled fireplace (2022) adds a modern touch, while Hunter Douglas silk blinds provide soft, stylish shade throughout. The Jack-and-Jill bedroom includes a charming sitting nook with views of the Los Gatos hills. Enjoy seamless indoor-outdoor living with direct backyard accessideal for gatherings. The fencing was updated in 2023. Youre just minutes from Camden Park Shopping Center, Whole Foods, Crumbl Cookies, and top-rated schools, with easy access to San Tomas Expressway and Highways 17, 85, and 280. Just 10 minutes to Netflix and AMD. Dont miss your chance to make this beautiful home yours!
- Days on Market
- 19 days
- Current Status
- Active
- Original Price
- $2,250,000
- List Price
- $2,798,000
- On Market Date
- Apr 24, 2025
- Property Type
- Single Family Home
- Area
- 14 - Cambrian
- Zip Code
- 95124
- MLS ID
- ML82004092
- APN
- 419-26-015
- Year Built
- 1952
- Stories in Building
- 1
- Possession
- Unavailable
- Data Source
- MLSL
- Origin MLS System
- MLSListings, Inc.
Oster Elementary School
Public K-5 Elementary
Students: 657 Distance: 0.2mi
Chrysallis Elementary School
Private K-4 Elementary, Coed
Students: 5 Distance: 0.7mi
Steindorf STEAM School
Public K-8
Students: 502 Distance: 0.7mi
Learning Pathways Kindergarten
Private K
Students: 12 Distance: 0.7mi
Stratford Middle School
Private 6-8 Core Knowledge
Students: 181 Distance: 0.7mi
Sartorette Charter School
Charter K-5 Elementary
Students: 400 Distance: 0.7mi
- Bed
- 3
- Bath
- 2
- Double Sinks, Primary - Stall Shower(s), Stall Shower, Updated Bath
- Parking
- 2
- Attached Garage, On Street
- SQ FT
- 1,518
- SQ FT Source
- Unavailable
- Lot SQ FT
- 11,481.0
- Lot Acres
- 0.263567 Acres
- Kitchen
- Cooktop - Gas, Garbage Disposal, Countertop - Quartz, Refrigerator, Skylight, Oven - Electric
- Cooling
- Central AC
- Dining Room
- Dining Area
- Disclosures
- Natural Hazard Disclosure
- Family Room
- No Family Room
- Flooring
- Vinyl / Linoleum, Wood
- Foundation
- Concrete Slab
- Fire Place
- Living Room
- Heating
- Central Forced Air
- Laundry
- Washer / Dryer, Inside
- Views
- Mountains, Neighborhood
- Architectural Style
- Ranch
- Fee
- Unavailable
MLS and other Information regarding properties for sale as shown in Theo have been obtained from various sources such as sellers, public records, agents and other third parties. This information may relate to the condition of the property, permitted or unpermitted uses, zoning, square footage, lot size/acreage or other matters affecting value or desirability. Unless otherwise indicated in writing, neither brokers, agents nor Theo have verified, or will verify, such information. If any such information is important to buyer in determining whether to buy, the price to pay or intended use of the property, buyer is urged to conduct their own investigation with qualified professionals, satisfy themselves with respect to that information, and to rely solely on the results of that investigation.
School data provided by GreatSchools. School service boundaries are intended to be used as reference only. To verify enrollment eligibility for a property, contact the school directly.
