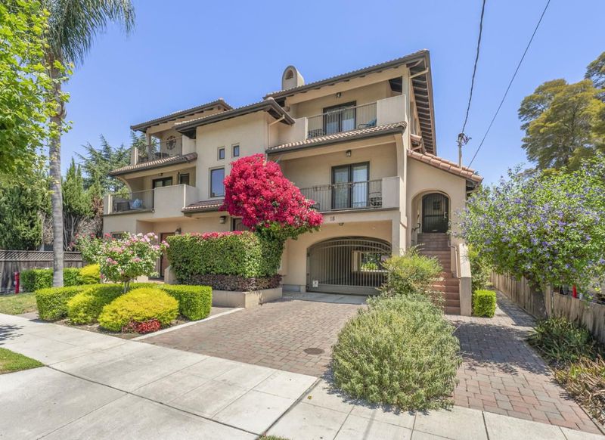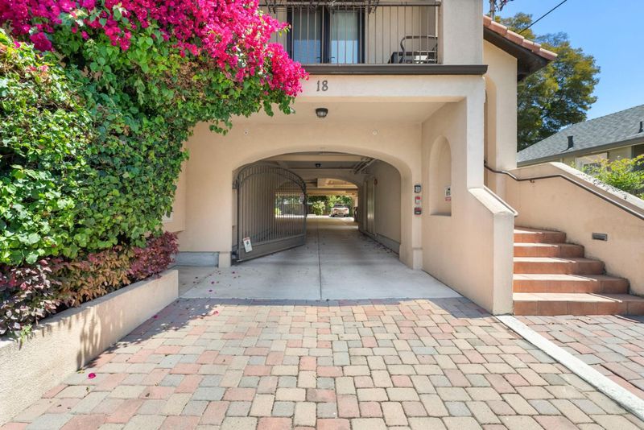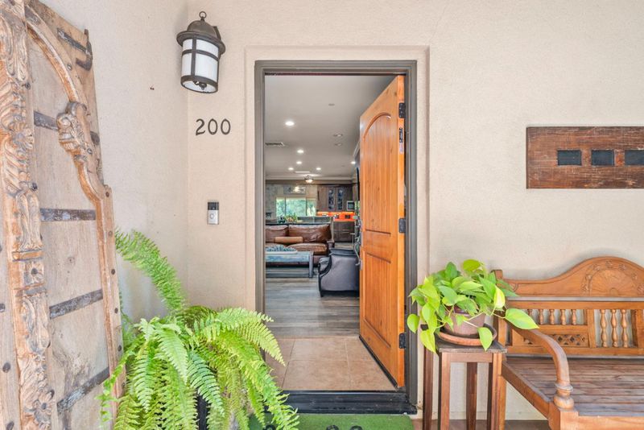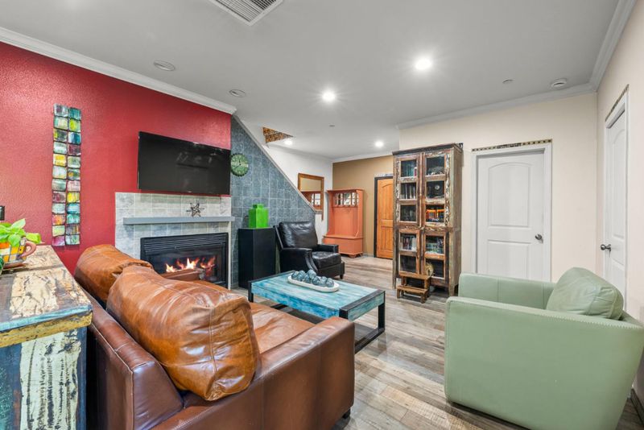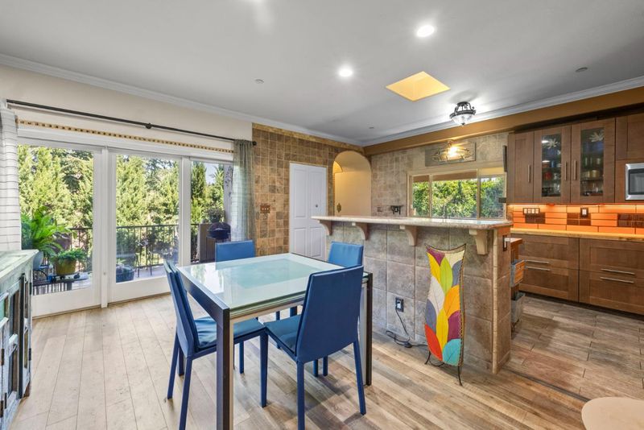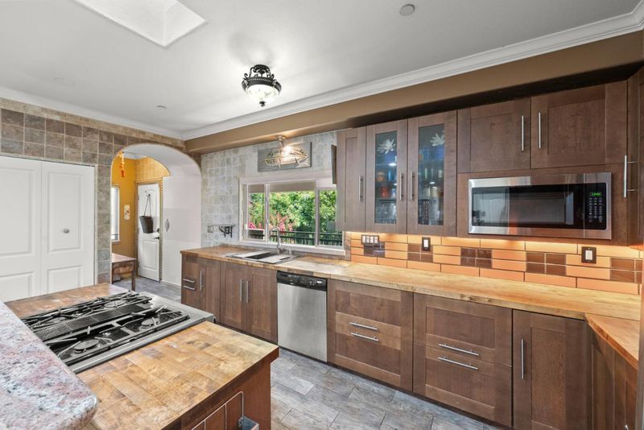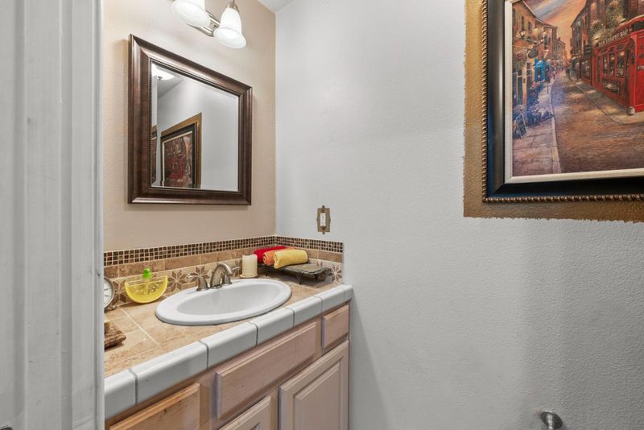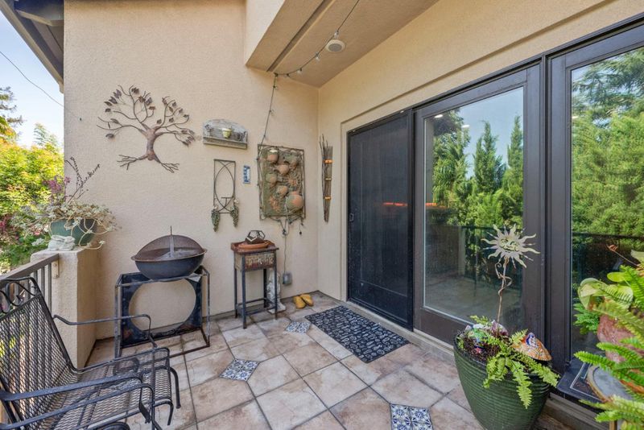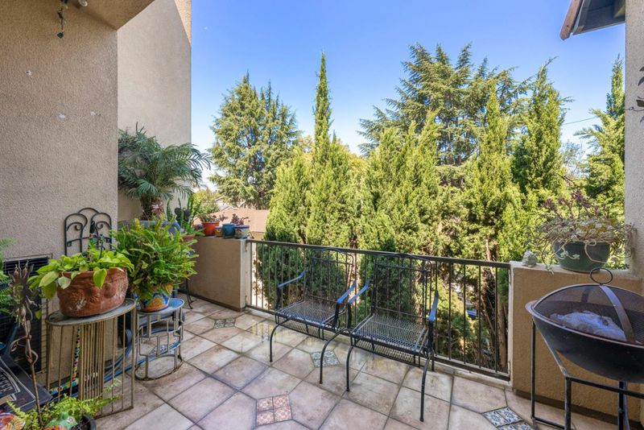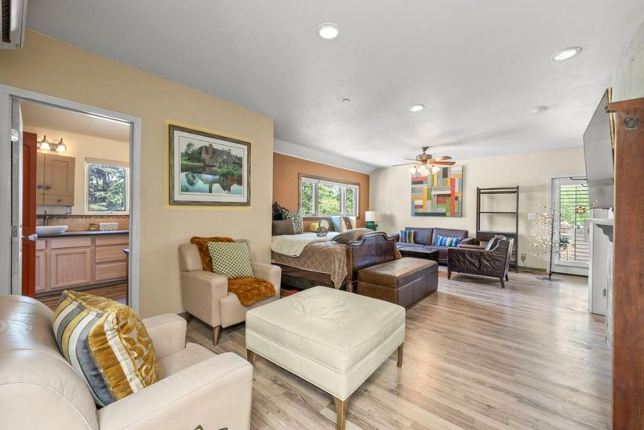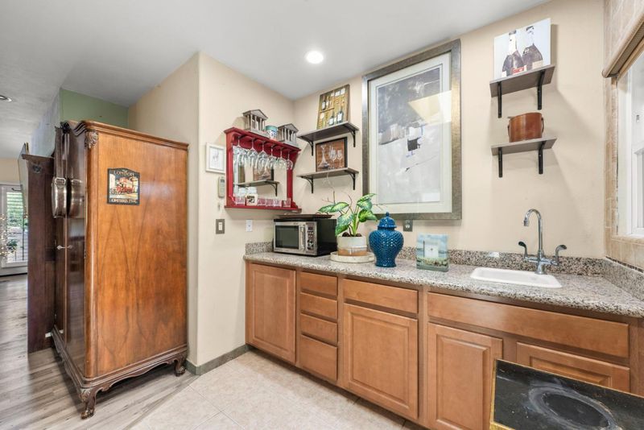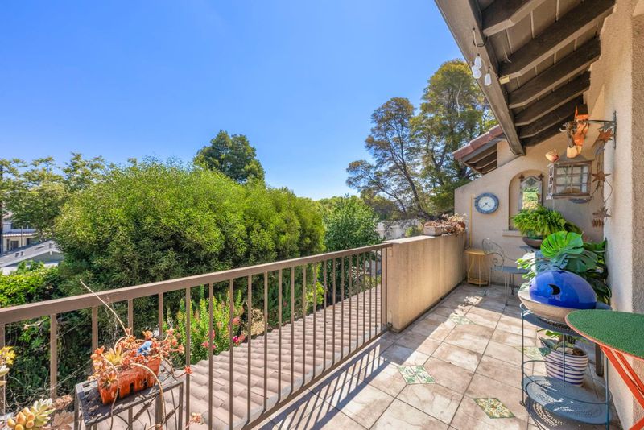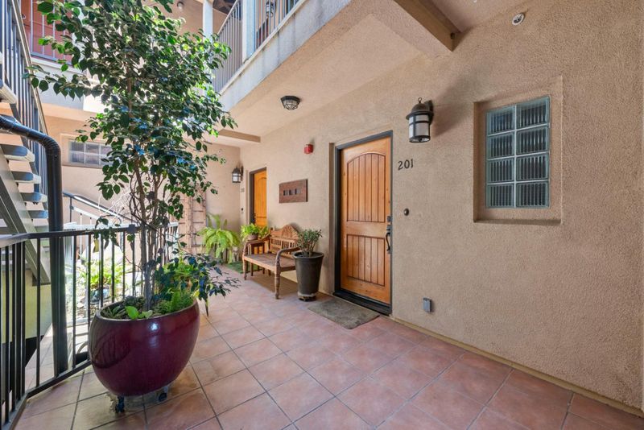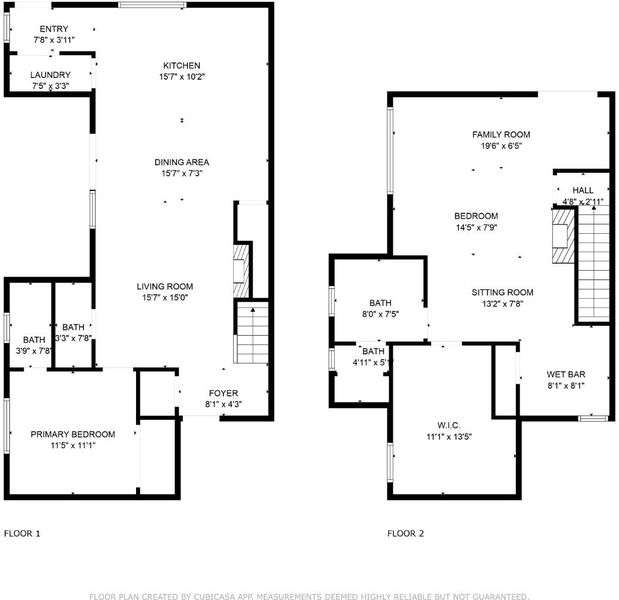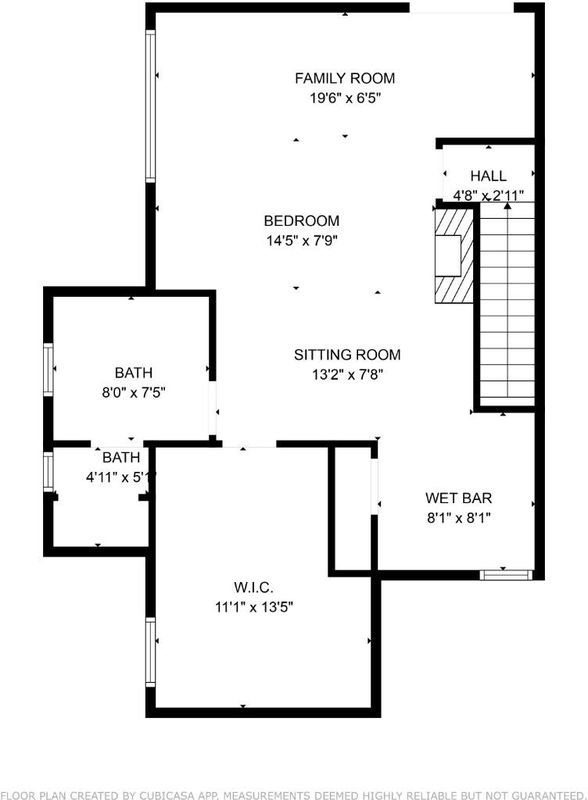
$990,999
1,887
SQ FT
$525
SQ/FT
18 South 21st Street, #200
@ E. Santa Clara Street - 9 - Central San Jose, San Jose
- 3 Bed
- 3 (2/1) Bath
- 2 Park
- 1,887 sqft
- San Jose
-

-
Sat Aug 2, 2:00 pm - 5:00 pm
Please join us !
-
Sun Aug 3, 2:00 pm - 5:00 pm
Please join us !
This luxury and spacious townhouse offers a layout that feels like a custom Tuscany-style single-family home, featuring a clean, modern living design throughout. Extensively renovated within the last five years, these changes will last for many more years. With 3 private entrances and 2 exterior decks, the top floor is dedicated to a luxurious master suite, complete with a private entrance that can serve as separate living quarters, as well as a balcony offering stunning 180-degree mountain views, a skylight, a gas fireplace, a wet bar or kitchenette, and a master bath. With new flooring, fresh paint, updated tile work, and new windows, this home is truly move-in ready. With a low HOA fee and only four units in the building, the property offers secure, gated parking with an enclosed one-car garage and an additional designated space. Located in the sought-after Olinder neighborhood, near Naglee Park, San Pedro Square, SJSU, the Shark Tank, and with easy access to major highways (101 FWY) and Silicon Valley tech companies, come walk through and see how turnkey this property truly is!
- Days on Market
- 11 days
- Current Status
- Active
- Original Price
- $990,999
- List Price
- $990,999
- On Market Date
- Jul 22, 2025
- Property Type
- Condominium
- Area
- 9 - Central San Jose
- Zip Code
- 95116
- MLS ID
- ML82014630
- APN
- 467-31-109
- Year Built
- 2006
- Stories in Building
- 2
- Possession
- Seller Rent Back
- Data Source
- MLSL
- Origin MLS System
- MLSListings, Inc.
San Jose High School
Public 9-12 Secondary
Students: 1054 Distance: 0.4mi
Ace Inspire Academy
Charter 5-8
Students: 257 Distance: 0.4mi
Sunrise Middle
Charter 6-8
Students: 243 Distance: 0.5mi
Cristo Rey San Jose High School
Private 9-10 Secondary, Coed
Students: 450 Distance: 0.5mi
Selma Olinder Elementary School
Public K-5 Elementary
Students: 353 Distance: 0.5mi
Five Wounds School
Private K-8 Elementary, Religious, Coed
Students: NA Distance: 0.5mi
- Bed
- 3
- Bath
- 3 (2/1)
- Updated Bath, Full on Ground Floor, Half on Ground Floor
- Parking
- 2
- Detached Garage, Enclosed, Gate / Door Opener
- SQ FT
- 1,887
- SQ FT Source
- Unavailable
- Lot SQ FT
- 1,070.0
- Lot Acres
- 0.024564 Acres
- Kitchen
- Countertop - Marble, Countertop - Other, Garbage Disposal, Microwave, Oven Range - Gas, Refrigerator, Skylight
- Cooling
- Ceiling Fan, Window / Wall Unit
- Dining Room
- Breakfast Bar, Skylight, Eat in Kitchen
- Disclosures
- Natural Hazard Disclosure
- Family Room
- Kitchen / Family Room Combo
- Flooring
- Travertine, Wood
- Foundation
- Reinforced Concrete, Concrete Perimeter and Slab
- Fire Place
- Gas Burning, Living Room, Primary Bedroom
- Heating
- Central Forced Air
- Laundry
- Inside
- Views
- City Lights, Mountains, Neighborhood
- Possession
- Seller Rent Back
- Architectural Style
- Luxury, Mediterranean
- * Fee
- $400
- Name
- The Iberian
- Phone
- 909-971-4055
- *Fee includes
- Common Area Electricity, Insurance - Common Area, Landscaping / Gardening, Maintenance - Exterior, Reserves, and Roof
MLS and other Information regarding properties for sale as shown in Theo have been obtained from various sources such as sellers, public records, agents and other third parties. This information may relate to the condition of the property, permitted or unpermitted uses, zoning, square footage, lot size/acreage or other matters affecting value or desirability. Unless otherwise indicated in writing, neither brokers, agents nor Theo have verified, or will verify, such information. If any such information is important to buyer in determining whether to buy, the price to pay or intended use of the property, buyer is urged to conduct their own investigation with qualified professionals, satisfy themselves with respect to that information, and to rely solely on the results of that investigation.
School data provided by GreatSchools. School service boundaries are intended to be used as reference only. To verify enrollment eligibility for a property, contact the school directly.
