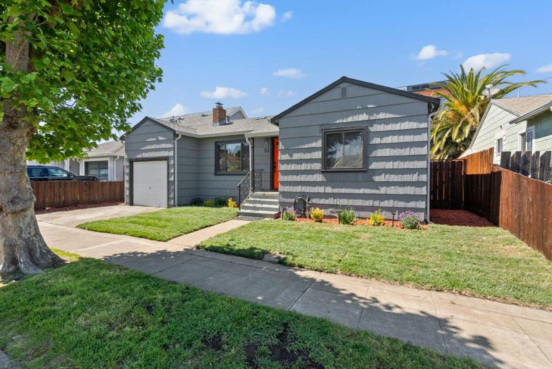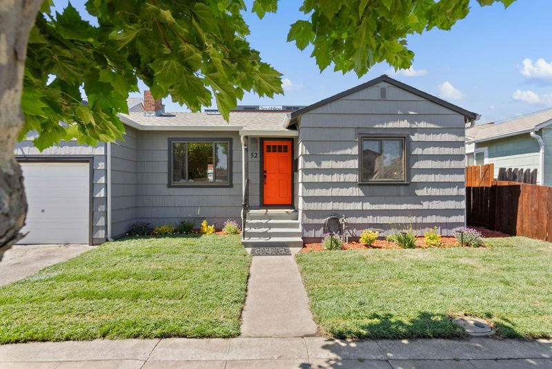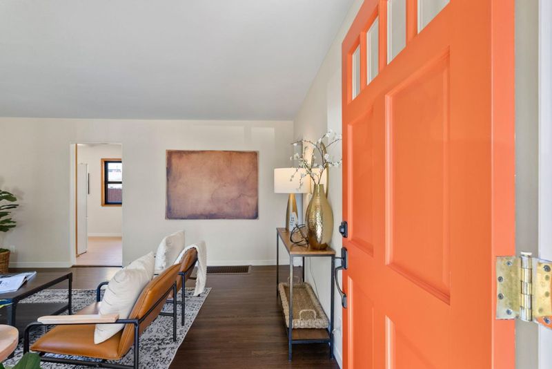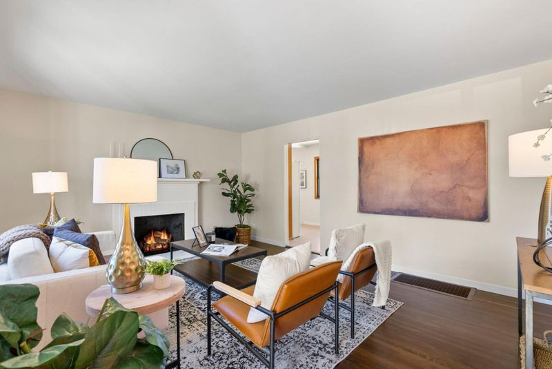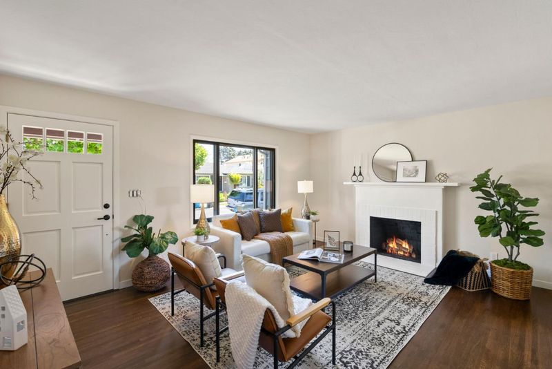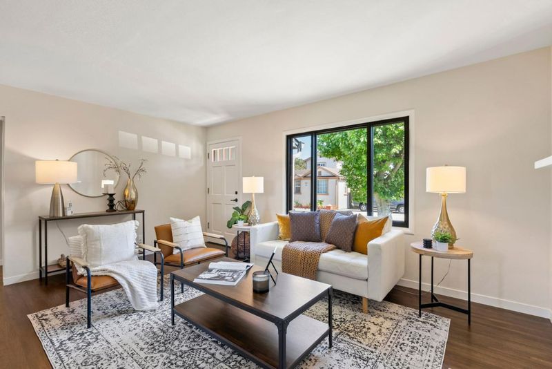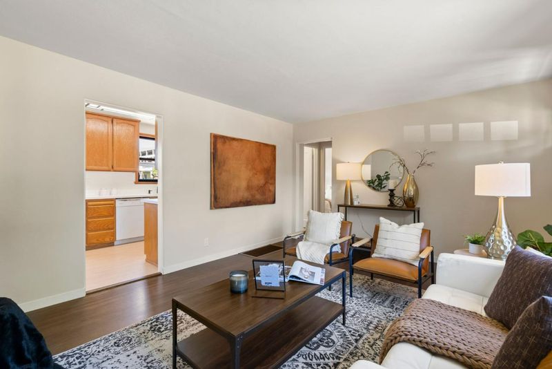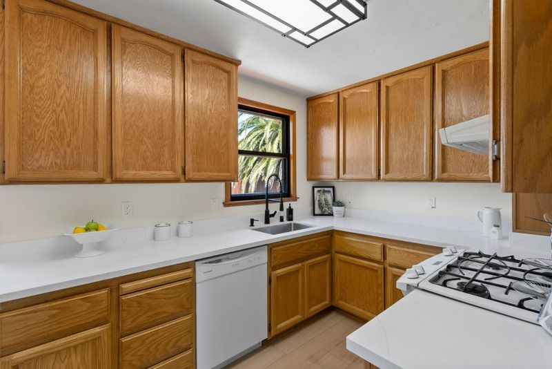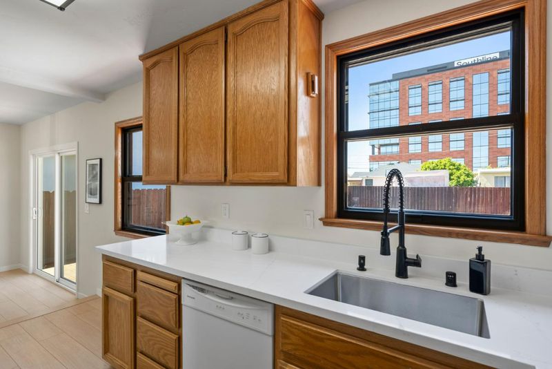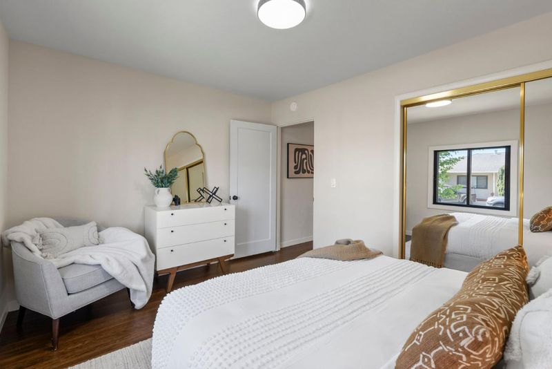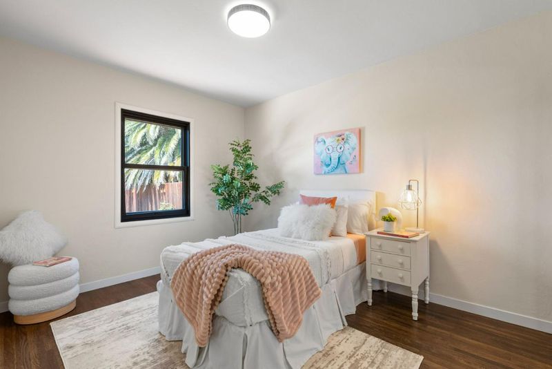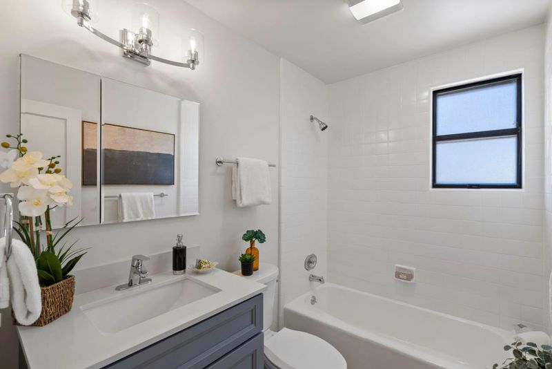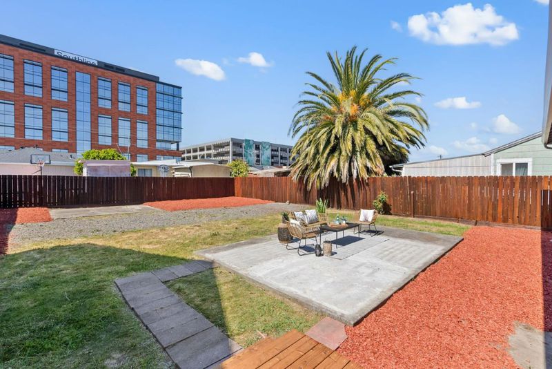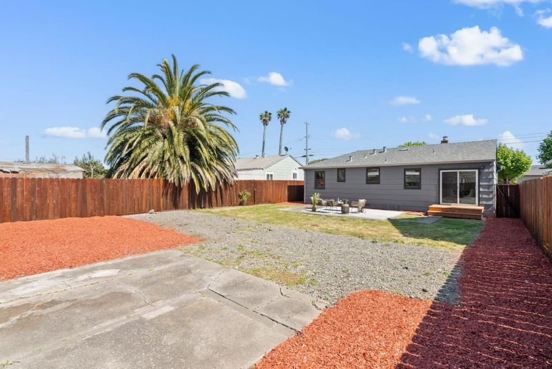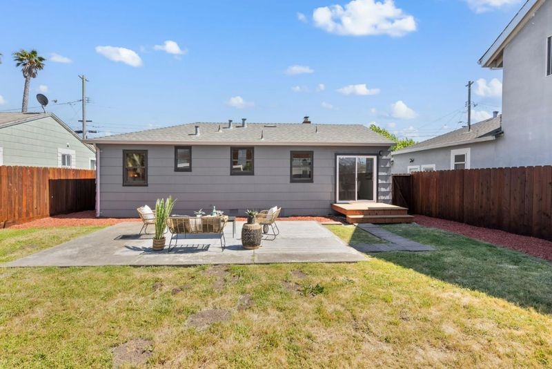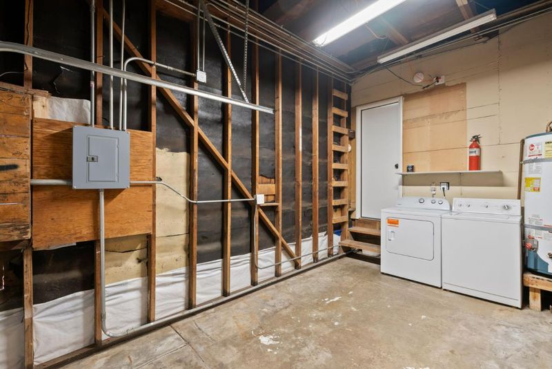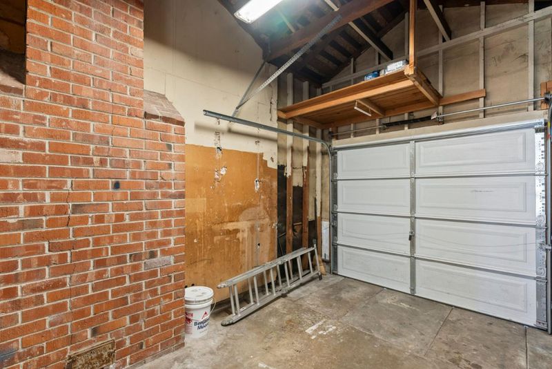
$899,000
740
SQ FT
$1,215
SQ/FT
52 Pacific Avenue
@ Herman - 524 - So. San Francisco - Industrial, San Bruno
- 2 Bed
- 1 Bath
- 1 Park
- 740 sqft
- SAN BRUNO
-

This delightful 2-bedroom, 1-bath home is the perfect blend of comfort and value, situated on a large, open, and spacious lot ideal for entertaining, gardening, or possible expansion or an ADU? The updated kitchen with brand-new flooring is conveniently situated for indoor/outdoor living. Enjoy the warmth of the refinished hardwood floors and a cozy fireplace that adds a touch of charm to your living space. The bathroom has been tastefully updated, and every detail throughout the home reflects care and style. Whether you're a first-time buyer or looking for an investment, this move-in ready gem offers unbeatable value at an entry-level price. Dont miss this opportunity! Ask about special favorable financing options too!
- Days on Market
- 26 days
- Current Status
- Active
- Original Price
- $899,000
- List Price
- $899,000
- On Market Date
- May 9, 2025
- Property Type
- Single Family Home
- Area
- 524 - So. San Francisco - Industrial
- Zip Code
- 94066
- MLS ID
- ML82006313
- APN
- 014-263-110
- Year Built
- 1944
- Stories in Building
- Unavailable
- Possession
- Unavailable
- Data Source
- MLSL
- Origin MLS System
- MLSListings, Inc.
South San Francisco High School
Public 9-12 Secondary
Students: 1321 Distance: 0.9mi
St. Veronica Catholic School
Private K-8 Elementary, Religious, Coed
Students: 265 Distance: 1.0mi
Allen (Decima M.) Elementary School
Public K-5 Elementary
Students: 409 Distance: 1.1mi
Los Cerritos Elementary School
Public K-5 Elementary
Students: 304 Distance: 1.1mi
Community Day
Public 6-12
Students: 3 Distance: 1.1mi
Ponderosa Elementary School
Public K-5 Elementary
Students: 411 Distance: 1.1mi
- Bed
- 2
- Bath
- 1
- Shower and Tub, Updated Bath
- Parking
- 1
- On Street
- SQ FT
- 740
- SQ FT Source
- Unavailable
- Lot SQ FT
- 5,000.0
- Lot Acres
- 0.114784 Acres
- Kitchen
- Dishwasher, Oven Range - Gas, Refrigerator
- Cooling
- None
- Dining Room
- No Formal Dining Room
- Disclosures
- NHDS Report
- Family Room
- No Family Room
- Flooring
- Hardwood, Laminate
- Foundation
- Concrete Perimeter
- Fire Place
- Living Room, Wood Burning
- Heating
- Floor Furnace
- Laundry
- Washer / Dryer
- Fee
- Unavailable
MLS and other Information regarding properties for sale as shown in Theo have been obtained from various sources such as sellers, public records, agents and other third parties. This information may relate to the condition of the property, permitted or unpermitted uses, zoning, square footage, lot size/acreage or other matters affecting value or desirability. Unless otherwise indicated in writing, neither brokers, agents nor Theo have verified, or will verify, such information. If any such information is important to buyer in determining whether to buy, the price to pay or intended use of the property, buyer is urged to conduct their own investigation with qualified professionals, satisfy themselves with respect to that information, and to rely solely on the results of that investigation.
School data provided by GreatSchools. School service boundaries are intended to be used as reference only. To verify enrollment eligibility for a property, contact the school directly.
