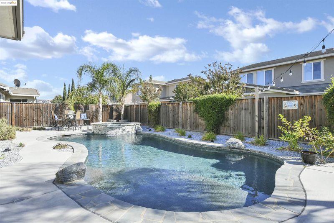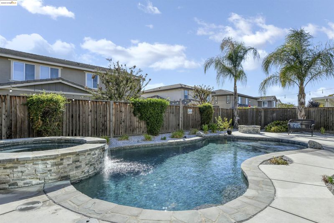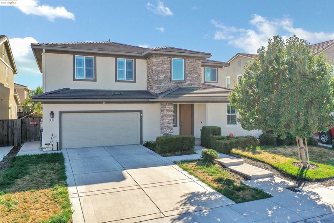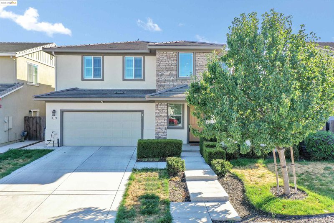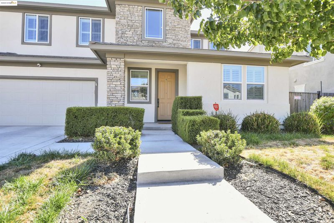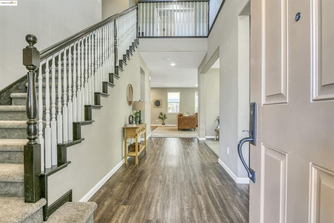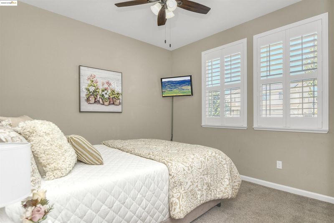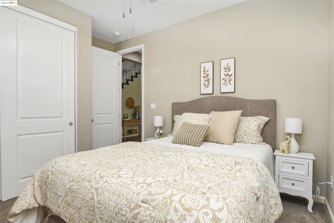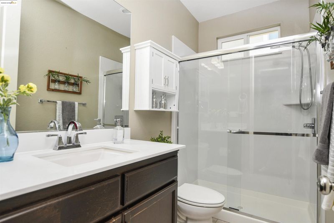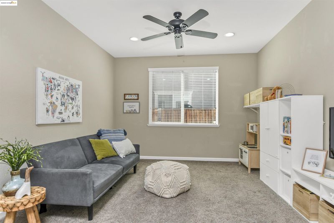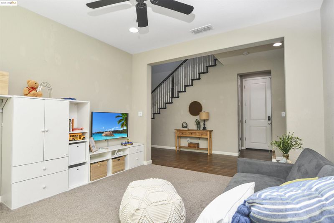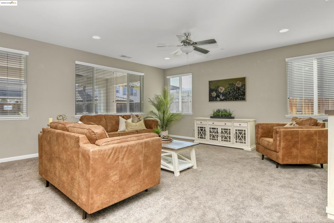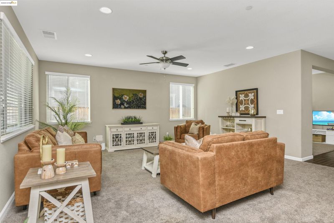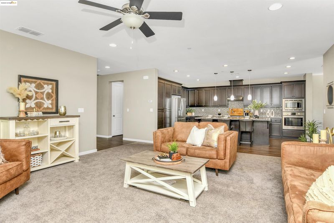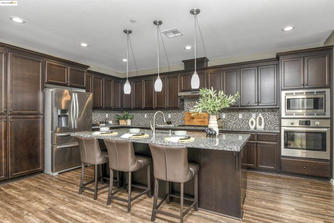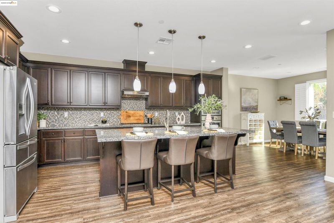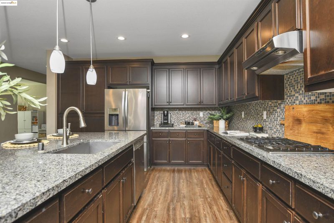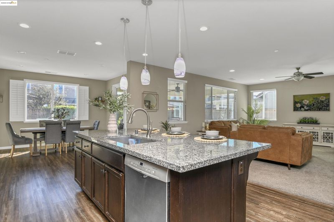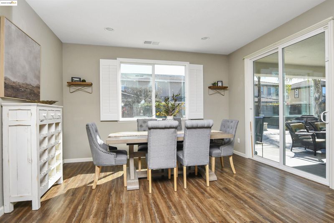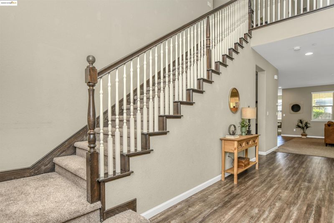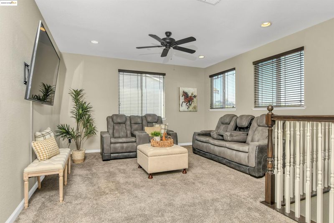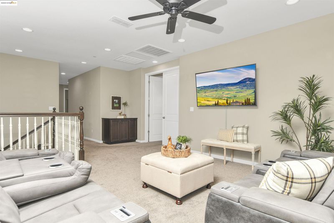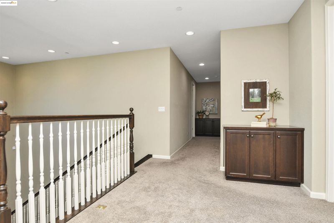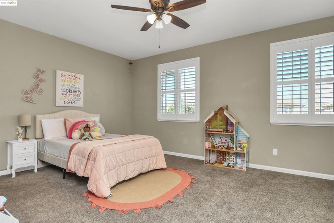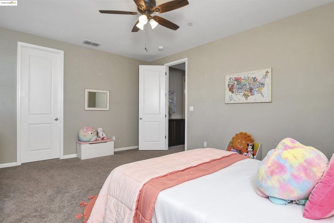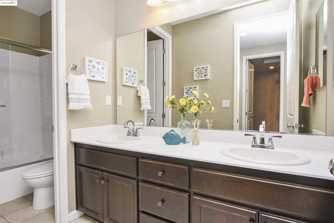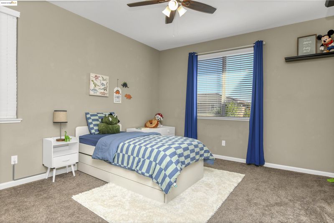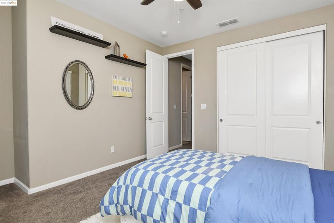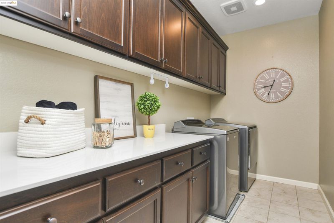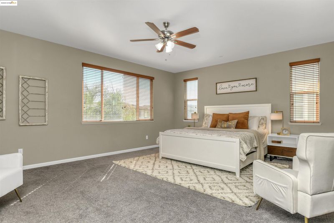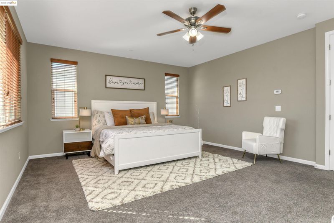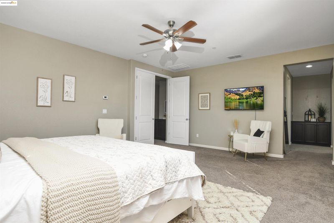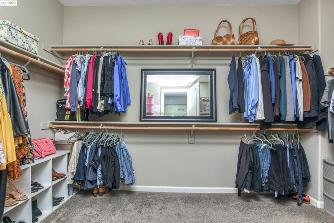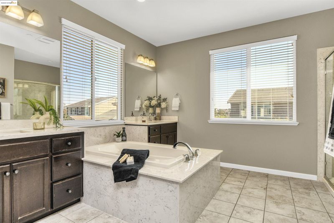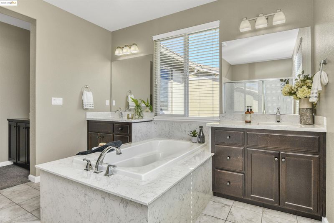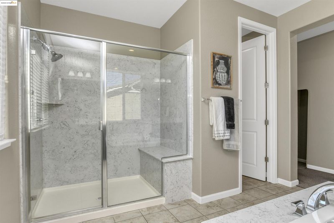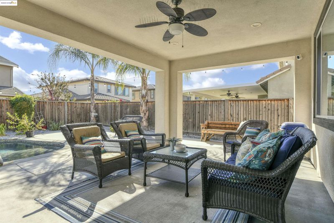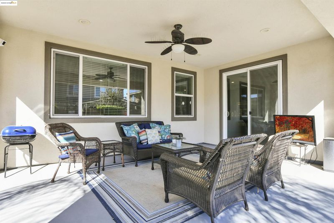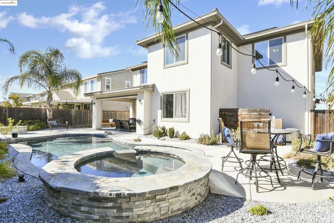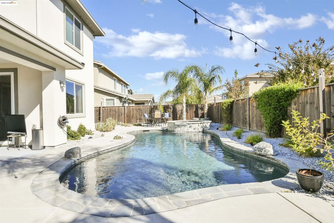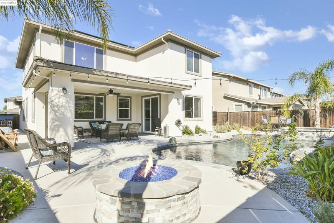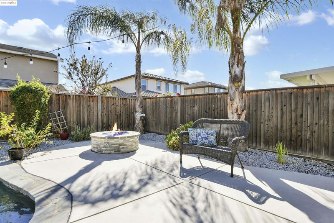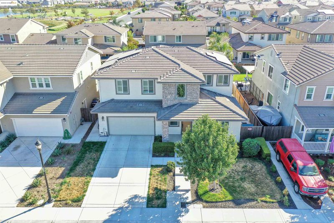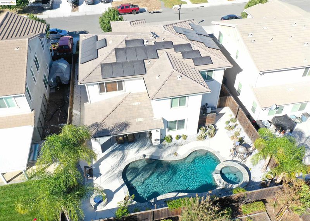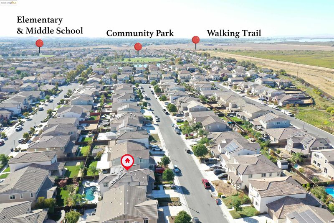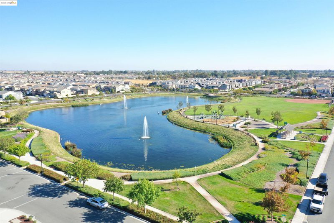
$920,000
3,248
SQ FT
$283
SQ/FT
847 Dunmore St
@ Bluestone - Emerson Ranch, Oakley
- 4 Bed
- 3 Bath
- 3 Park
- 3,248 sqft
- Oakley
-

PRICE CUT $55,000! Welcome to this charming two-story home with a fabulous open, spacious floorplan offering 3248 sq ft of living space. A bedroom and full bath are on the main level perfect for guests or in-laws. This luxurious home features a stunning chef's kitchen with rich, dark cabinets, pendant lighting, a large island with a sink, stainless steel appliances, granite counters, and plenty of room for seating. The seamless flow from the kitchen to the family room and den/office creates many entertaining options. Upstairs you'll find a sizeable loft area perfect for a home theater, second family room, play area, or additional work space, an upstairs laundry room, and two large bedrooms. The exquisite primary suite with double door entry is sure to please with its lavish bathroom and oversized walk-in closet. Take pleasure in your BACKYARD OASIS including a gorgeous custom salt-water PEBBLE TEC POOL and SPA! After an evening swim, warm up in the designated built-in gas FIREPIT AREA or take cover under the custom built PATIO COVER. Save on those utility bills with 29 OWNED SOLAR panels, a whole house fan, and ceiling fans in most rooms to help curb the energy costs. A 3 car tandem garage completes this ultimate package. Don't miss this opportunity. Call for an appointment today
- Current Status
- Contingent-
- Original Price
- $974,999
- List Price
- $920,000
- On Market Date
- Apr 8, 2025
- Property Type
- Detached
- D/N/S
- Emerson Ranch
- Zip Code
- 94561
- MLS ID
- 41092510
- APN
- 0375400116
- Year Built
- 2016
- Stories in Building
- 2
- Possession
- Close Of Escrow
- Data Source
- MAXEBRDI
- Origin MLS System
- DELTA
Delta Vista Middle School
Public 6-8 Middle
Students: 904 Distance: 0.4mi
Iron House Elementary School
Public K-5 Elementary
Students: 809 Distance: 0.4mi
Faith Christian Learning Center
Private K-12 Religious, Nonprofit
Students: 6 Distance: 1.4mi
Trinity Christian Schools
Private PK-11 Elementary, Religious, Nonprofit
Students: 178 Distance: 1.6mi
Gehringer Elementary School
Public K-5 Elementary
Students: 786 Distance: 1.6mi
O'hara Park Middle School
Public 6-8 Middle
Students: 813 Distance: 1.7mi
- Bed
- 4
- Bath
- 3
- Parking
- 3
- Attached, Garage, Int Access From Garage, Parking Spaces, Tandem, Enclosed, Garage Faces Front
- SQ FT
- 3,248
- SQ FT Source
- Public Records
- Lot SQ FT
- 6,600.0
- Lot Acres
- 0.15 Acres
- Pool Info
- Gunite, In Ground, Pool Sweep, Pool/Spa Combo, Outdoor Pool
- Kitchen
- Dishwasher, Gas Range, Microwave, Oven, Refrigerator, Self Cleaning Oven, Dryer, Washer, Breakfast Bar, Breakfast Nook, Stone Counters, Eat-in Kitchen, Disposal, Gas Range/Cooktop, Kitchen Island, Oven Built-in, Self-Cleaning Oven
- Cooling
- Ceiling Fan(s), Central Air, Whole House Fan
- Disclosures
- Nat Hazard Disclosure, Disclosure Package Avail
- Entry Level
- Exterior Details
- Back Yard, Front Yard, Sprinklers Automatic, Sprinklers Front, Landscape Back, Landscape Front, Low Maintenance
- Flooring
- Laminate, Tile, Carpet
- Foundation
- Fire Place
- None
- Heating
- Zoned
- Laundry
- Dryer, Laundry Room, Washer
- Upper Level
- 2 Bedrooms, 1 Bath, Primary Bedrm Suite - 1, Laundry Facility, Loft
- Main Level
- 1 Bedroom, 1 Bath, Main Entry
- Possession
- Close Of Escrow
- Architectural Style
- Contemporary
- Construction Status
- Existing
- Additional Miscellaneous Features
- Back Yard, Front Yard, Sprinklers Automatic, Sprinklers Front, Landscape Back, Landscape Front, Low Maintenance
- Location
- Rectangular Lot, Back Yard, Front Yard, Landscaped
- Roof
- Tile
- Water and Sewer
- Public
- Fee
- Unavailable
MLS and other Information regarding properties for sale as shown in Theo have been obtained from various sources such as sellers, public records, agents and other third parties. This information may relate to the condition of the property, permitted or unpermitted uses, zoning, square footage, lot size/acreage or other matters affecting value or desirability. Unless otherwise indicated in writing, neither brokers, agents nor Theo have verified, or will verify, such information. If any such information is important to buyer in determining whether to buy, the price to pay or intended use of the property, buyer is urged to conduct their own investigation with qualified professionals, satisfy themselves with respect to that information, and to rely solely on the results of that investigation.
School data provided by GreatSchools. School service boundaries are intended to be used as reference only. To verify enrollment eligibility for a property, contact the school directly.
